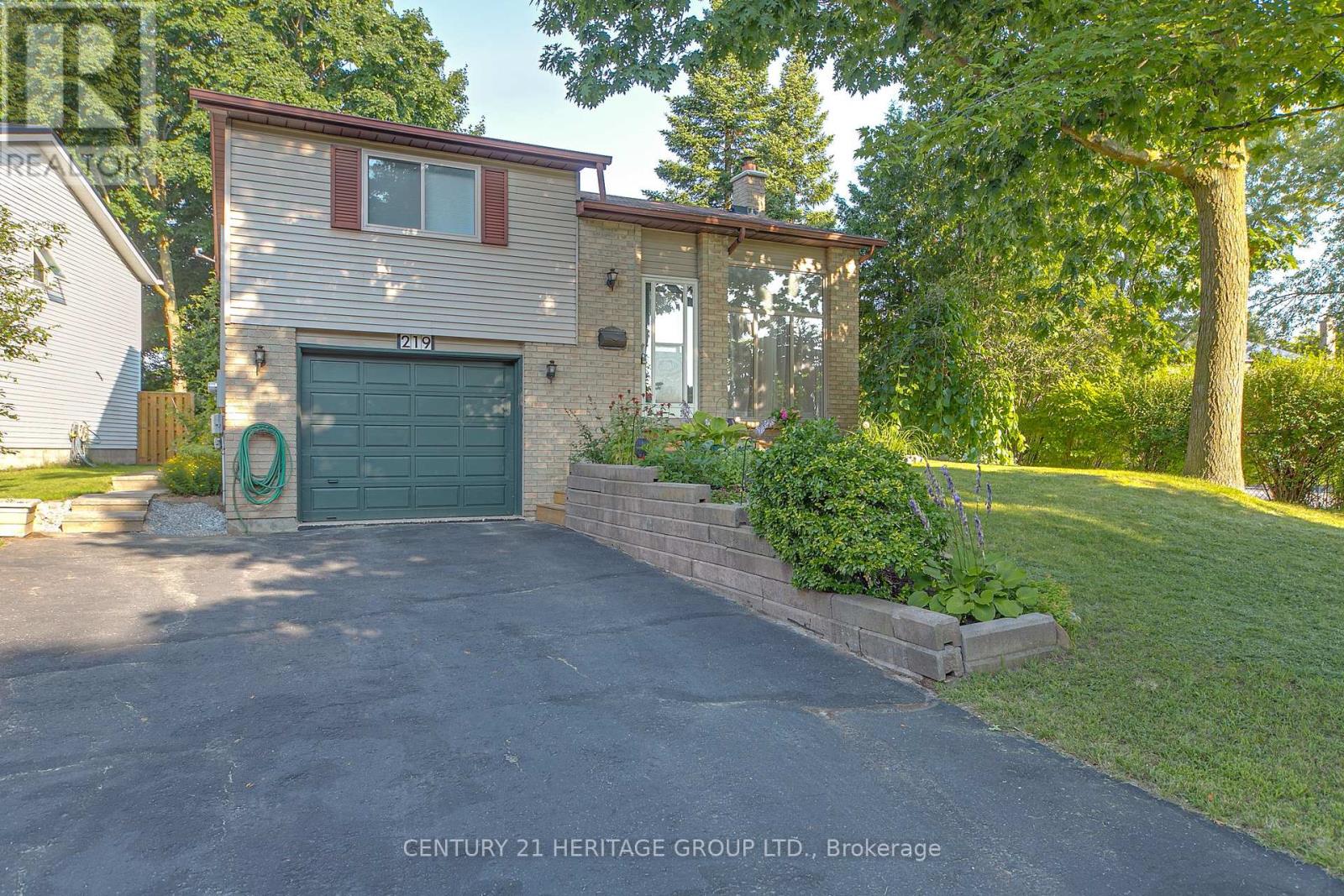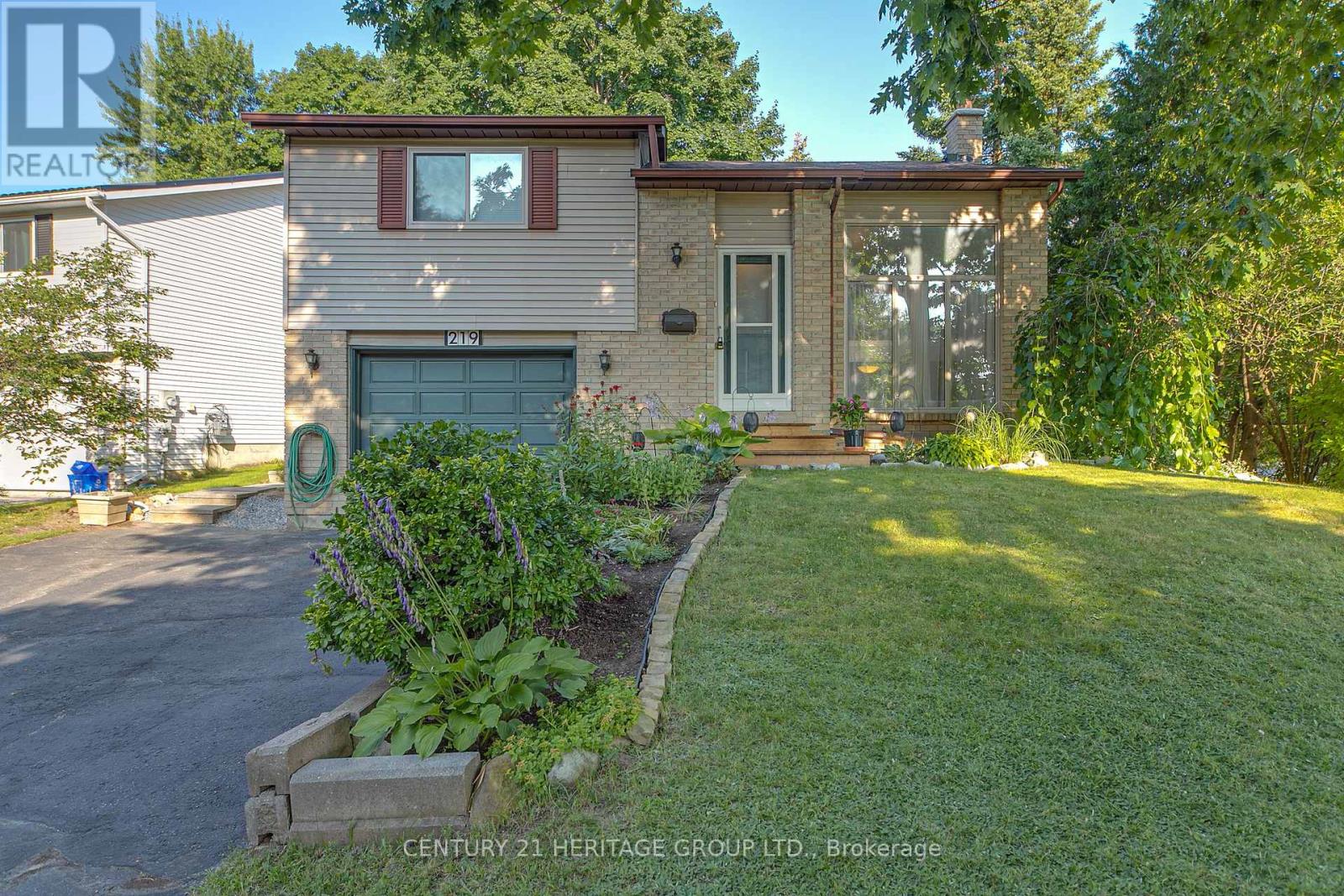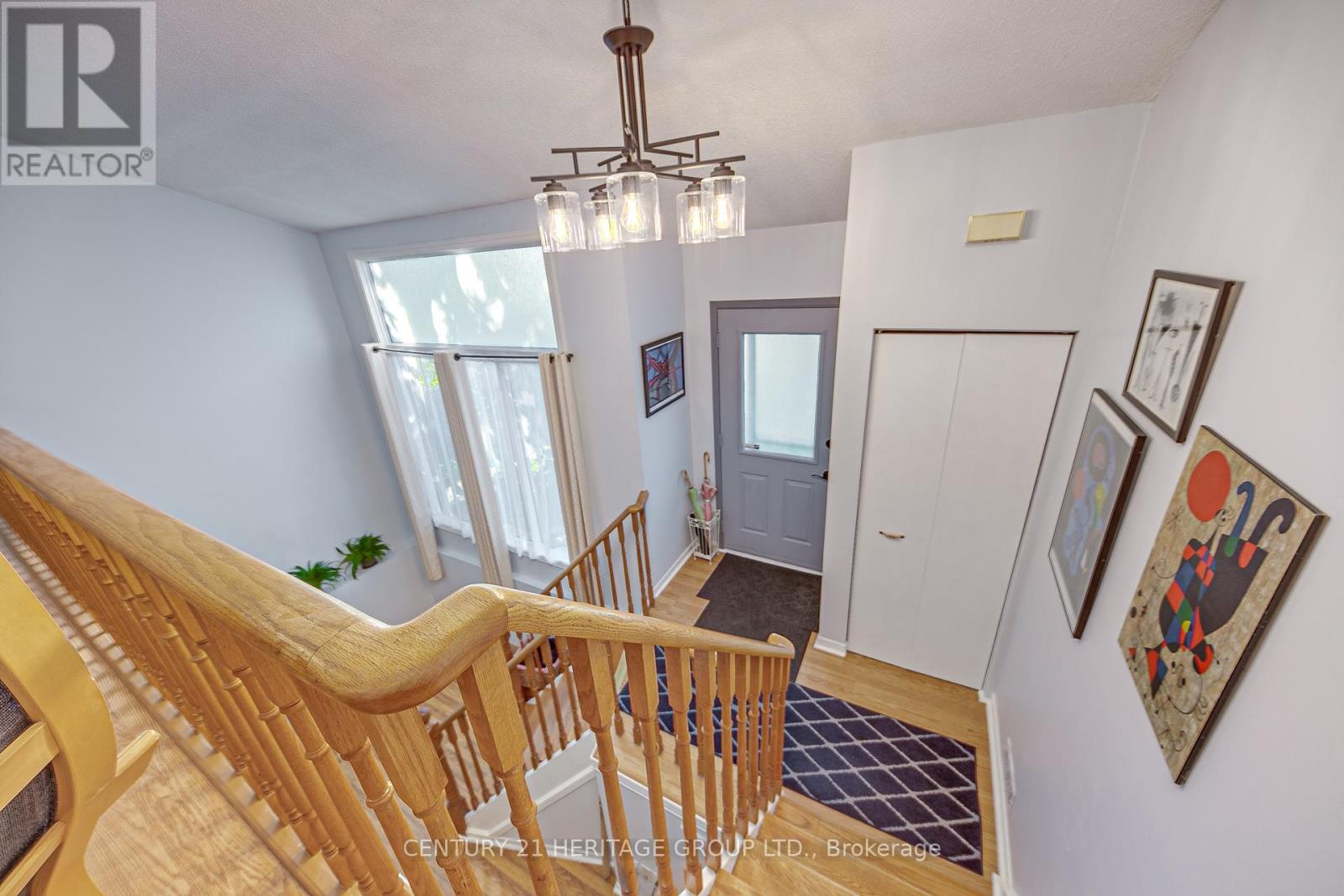219 Burns Circle Barrie (Letitia Heights), Ontario L4N 6A5
$719,000
LETITIA HEIGHTS GEM - bungalow on large lot with bus stop at your door. Unique bungalow filled with natural light provided by a huge floor to ceiling front window allowing natural light to stream into both main floor and basement. The open concept floor plan makes entertaining a dream - with living, kitchen and dining all in one walking out to the deck overlooking the large private fenced yard. Two over sized bedrooms and a full updated bath complete the main floor. Moving to the basement we discover a large family room with extra storage and a wood burning fireplace insert for those cold nights, a powder room, private bedroom with a great window and double closet, and laundry/furnace room finish off the basement which also has garage entry. The outdoors have cute gardens and private outdoor space with additional storage under the deck and the future potential for ADU. Many recent upgrades, freshly decorated with opportunity waiting for you to be the next owner. **** EXTRAS **** All Appliances in \"as is\" condition but all currently working. Newer windows in Primary bedroom, powder room and basement BR (2022), back deck stairs and front deck stairs 2024 (id:53503)
Property Details
| MLS® Number | S9229670 |
| Property Type | Single Family |
| Community Name | Letitia Heights |
| Parking Space Total | 5 |
Building
| Bathroom Total | 2 |
| Bedrooms Above Ground | 2 |
| Bedrooms Below Ground | 1 |
| Bedrooms Total | 3 |
| Appliances | Water Heater, Dishwasher, Dryer, Microwave, Refrigerator, Stove, Washer, Window Coverings |
| Architectural Style | Raised Bungalow |
| Basement Development | Finished |
| Basement Features | Walk Out |
| Basement Type | N/a (finished) |
| Construction Style Attachment | Detached |
| Exterior Finish | Aluminum Siding, Brick |
| Fireplace Present | Yes |
| Flooring Type | Laminate, Carpeted |
| Foundation Type | Block |
| Half Bath Total | 1 |
| Heating Fuel | Natural Gas |
| Heating Type | Forced Air |
| Stories Total | 1 |
| Type | House |
| Utility Water | Municipal Water |
Parking
| Garage |
Land
| Acreage | No |
| Sewer | Sanitary Sewer |
| Size Depth | 133 Ft ,10 In |
| Size Frontage | 64 Ft ,6 In |
| Size Irregular | 64.56 X 133.91 Ft |
| Size Total Text | 64.56 X 133.91 Ft |
Rooms
| Level | Type | Length | Width | Dimensions |
|---|---|---|---|---|
| Lower Level | Family Room | 5.69 m | 5.3 m | 5.69 m x 5.3 m |
| Lower Level | Bedroom | 3.56 m | 3.37 m | 3.56 m x 3.37 m |
| Lower Level | Laundry Room | 3.55 m | 2.27 m | 3.55 m x 2.27 m |
| Lower Level | Foyer | 1.92 m | 0.84 m | 1.92 m x 0.84 m |
| Main Level | Kitchen | 4.71 m | 3.62 m | 4.71 m x 3.62 m |
| Main Level | Living Room | 2.93 m | 5.78 m | 2.93 m x 5.78 m |
| Main Level | Primary Bedroom | 4.59 m | 4.69 m | 4.59 m x 4.69 m |
| Main Level | Bedroom 2 | 4.1 m | 3.02 m | 4.1 m x 3.02 m |
https://www.realtor.ca/real-estate/27226603/219-burns-circle-barrie-letitia-heights-letitia-heights
Interested?
Contact us for more information









