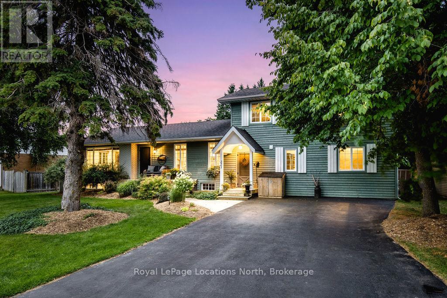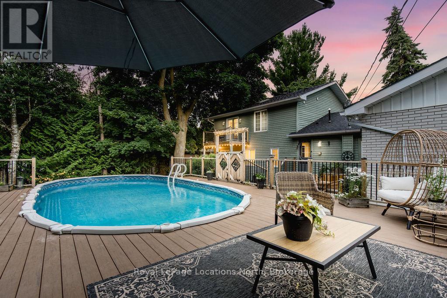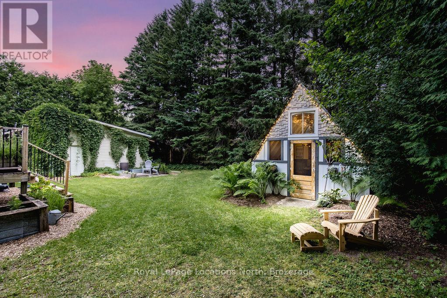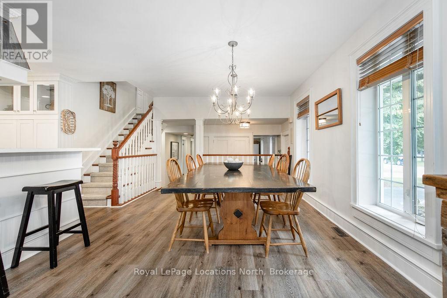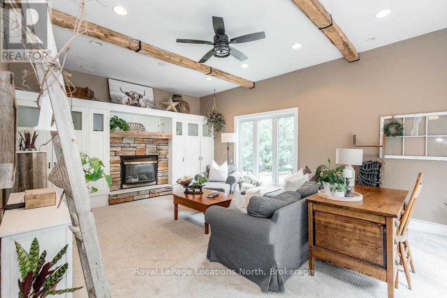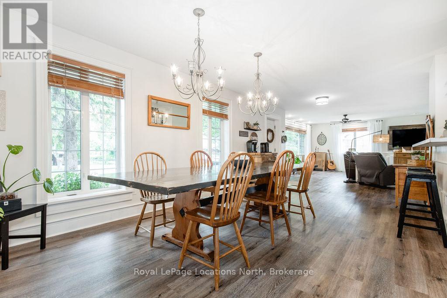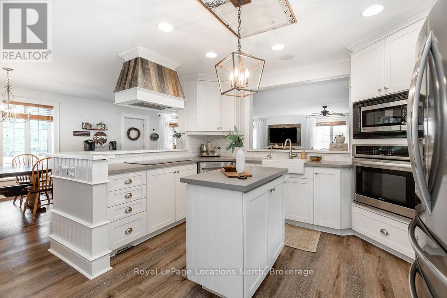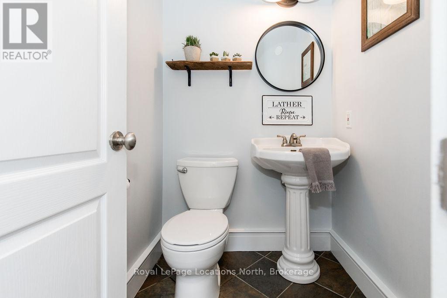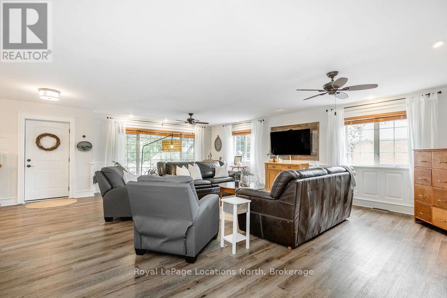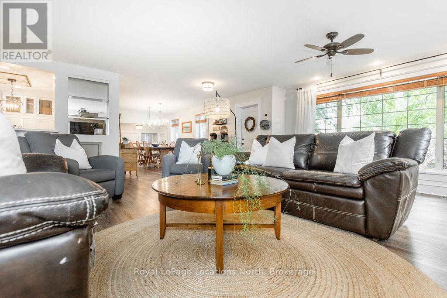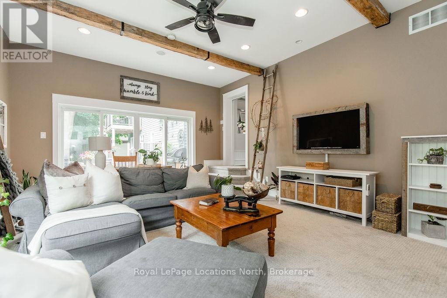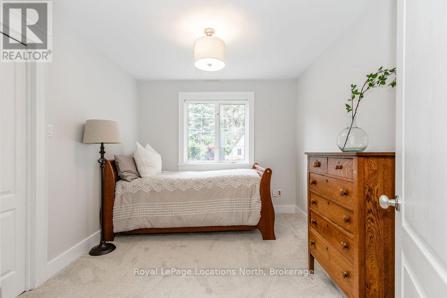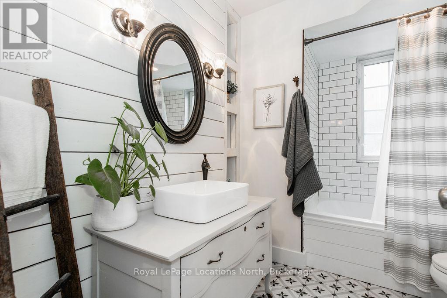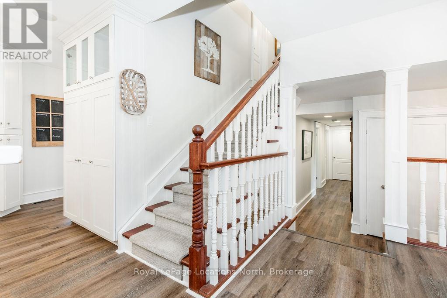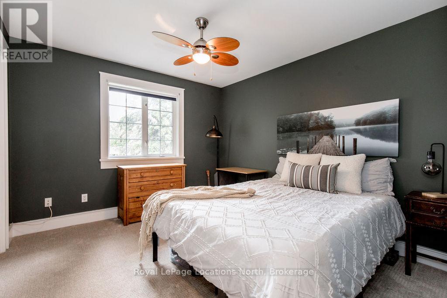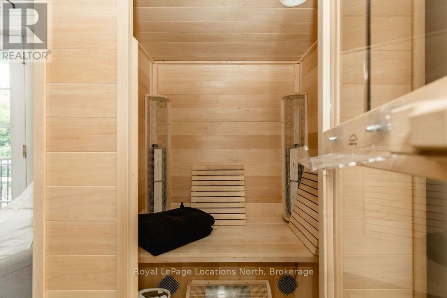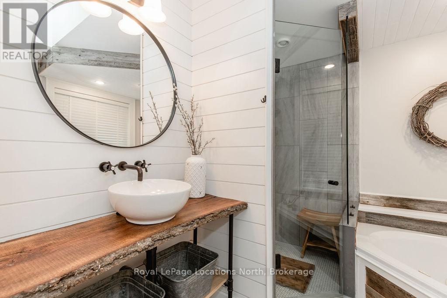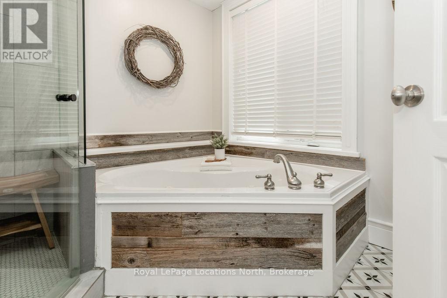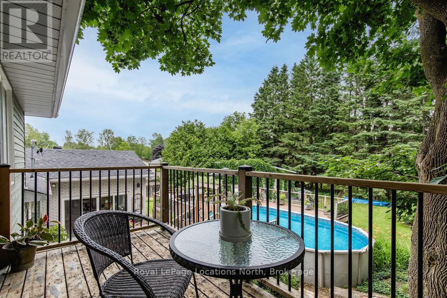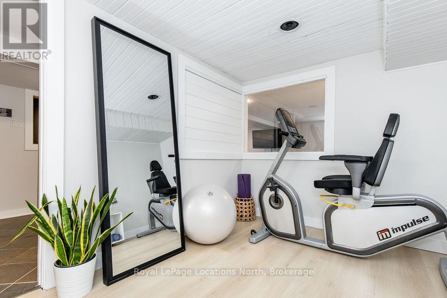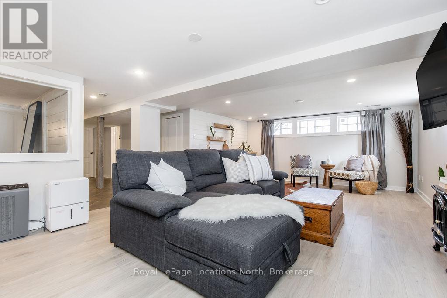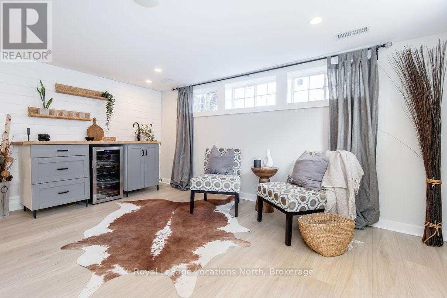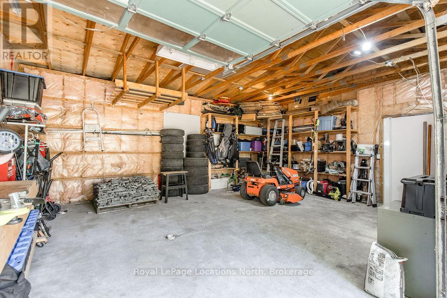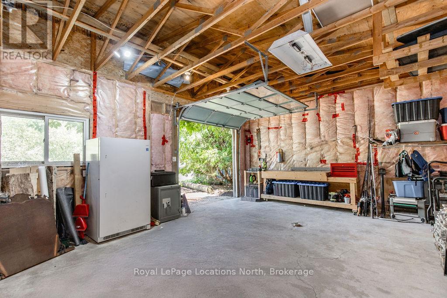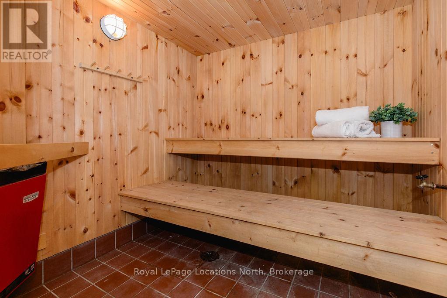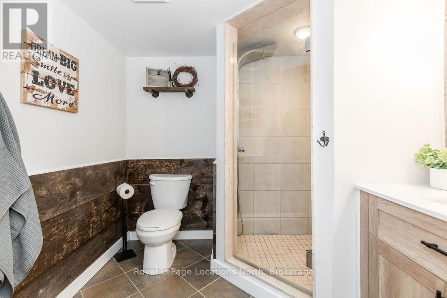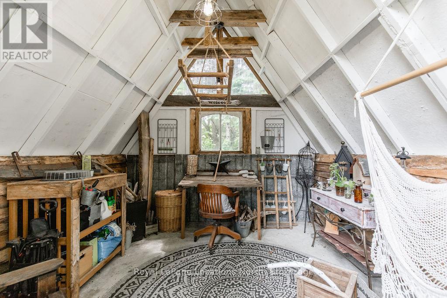221 Jane Street Clearview (Stayner), Ontario L0M 1S0
$999,900
DETACHED SHOP + SECOND DRIVEWAY. In Law capability. Welcome to this charming piece of paradise in the heart of Stayner. Nestled on a PRIVATE 93' x 158' lot surrounded by mature trees, this beautifully updated 4-bedroom, 4-bathroom home offers exceptional space, comfort, and privacy. The backyard is an entertainers dream featuring an above-ground pool with a large composite deck, hot tub, outdoor kitchen, dining area, lounging zones, and a cedar sauna. A cozy she shed adds the perfect escape for quiet moments. One of the standout features is the detached oversized garage/shop with soaring ceilings, hydro, and its own driveway is deal for a workshop, home business, or extra storage. There's also ample room to park boats, trailers, or multiple vehicles. Inside, the home impresses with a stylish front mudroom/laundry with barn door, two bedrooms, and a full bathroom on the entry level. The main floor offers a spacious dining area with room for a harvest table, a classic kitchen with quartz counters, farmhouse sink, breakfast bar, and stainless steel appliances, along with a large living room and sunken family room with vaulted ceilings, gas fireplace, built-ins, and walkout to the backyard. The primary suite includes a Juliet balcony, 4-piece ensuite, and a 2024 custom closet system. The lower level adds even more living space with a rec room, new wet bar with wine fridge and butcher block counters, a 3-piece bath, and an exercise room across from the sauna. Additional highlights include an RO water system, 2015 AC and furnace, extra attic insulation, built-in sound system, and a full renovation completed in 2002. Looking for a unique home that is meticulous- this is the one! (id:53503)
Open House
This property has open houses!
12:00 pm
Ends at:2:00 pm
Property Details
| MLS® Number | S12451972 |
| Property Type | Single Family |
| Community Name | Stayner |
| Amenities Near By | Golf Nearby |
| Equipment Type | Water Heater |
| Features | Sump Pump, Sauna |
| Parking Space Total | 5 |
| Pool Type | Above Ground Pool |
| Rental Equipment Type | Water Heater |
| Structure | Deck |
Building
| Bathroom Total | 4 |
| Bedrooms Above Ground | 4 |
| Bedrooms Total | 4 |
| Age | 16 To 30 Years |
| Appliances | Hot Tub, Cooktop, Dishwasher, Microwave, Oven, Stove, Window Coverings, Refrigerator |
| Basement Development | Finished |
| Basement Type | Full (finished) |
| Construction Style Attachment | Detached |
| Cooling Type | Central Air Conditioning |
| Exterior Finish | Brick |
| Fire Protection | Alarm System |
| Fireplace Present | Yes |
| Foundation Type | Block |
| Half Bath Total | 1 |
| Heating Fuel | Natural Gas |
| Heating Type | Forced Air |
| Size Interior | 3000 - 3500 Sqft |
| Type | House |
| Utility Water | Municipal Water |
Parking
| Detached Garage | |
| Garage |
Land
| Acreage | No |
| Land Amenities | Golf Nearby |
| Sewer | Sanitary Sewer |
| Size Depth | 158 Ft ,4 In |
| Size Frontage | 93 Ft |
| Size Irregular | 93 X 158.4 Ft |
| Size Total Text | 93 X 158.4 Ft|under 1/2 Acre |
| Zoning Description | Rs |
Rooms
| Level | Type | Length | Width | Dimensions |
|---|---|---|---|---|
| Second Level | Primary Bedroom | 7.7 m | 4.29 m | 7.7 m x 4.29 m |
| Second Level | Other | 2.72 m | 1.73 m | 2.72 m x 1.73 m |
| Second Level | Bedroom | 3.71 m | 3.3 m | 3.71 m x 3.3 m |
| Basement | Recreational, Games Room | 7.06 m | 4.52 m | 7.06 m x 4.52 m |
| Basement | Pantry | 2.53 m | 2.61 m | 2.53 m x 2.61 m |
| Basement | Exercise Room | 2.53 m | 3.27 m | 2.53 m x 3.27 m |
| Basement | Utility Room | 3.4 m | 2.29 m | 3.4 m x 2.29 m |
| Main Level | Kitchen | 4.01 m | 4.24 m | 4.01 m x 4.24 m |
| Main Level | Dining Room | 3.47 m | 5.58 m | 3.47 m x 5.58 m |
| Main Level | Family Room | 6.17 m | 7.97 m | 6.17 m x 7.97 m |
| Main Level | Living Room | 4.52 m | 5.68 m | 4.52 m x 5.68 m |
| Main Level | Laundry Room | 2.9 m | 2.41 m | 2.9 m x 2.41 m |
| Main Level | Bedroom | 3.75 m | 7.67 m | 3.75 m x 7.67 m |
| Main Level | Bedroom | 3.51 m | 2.92 m | 3.51 m x 2.92 m |
| Main Level | Bathroom | 3.22 m | 3.63 m | 3.22 m x 3.63 m |
https://www.realtor.ca/real-estate/28966347/221-jane-street-clearview-stayner-stayner
Interested?
Contact us for more information

