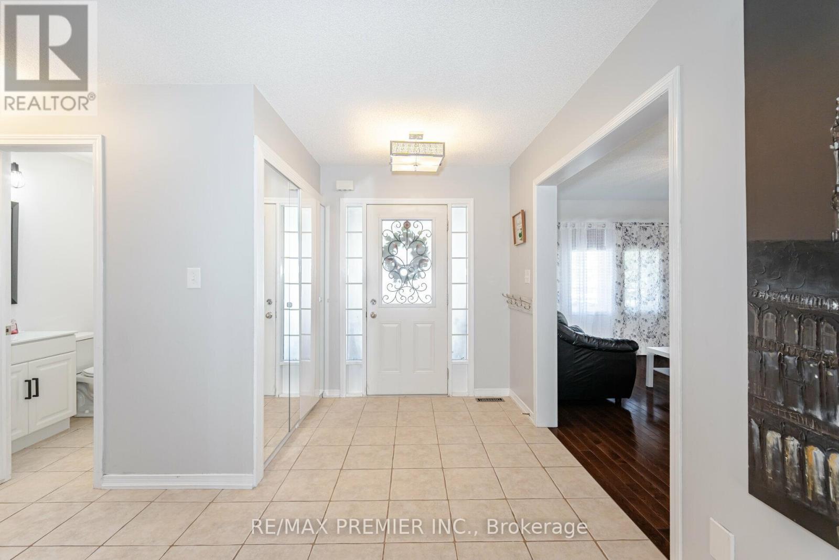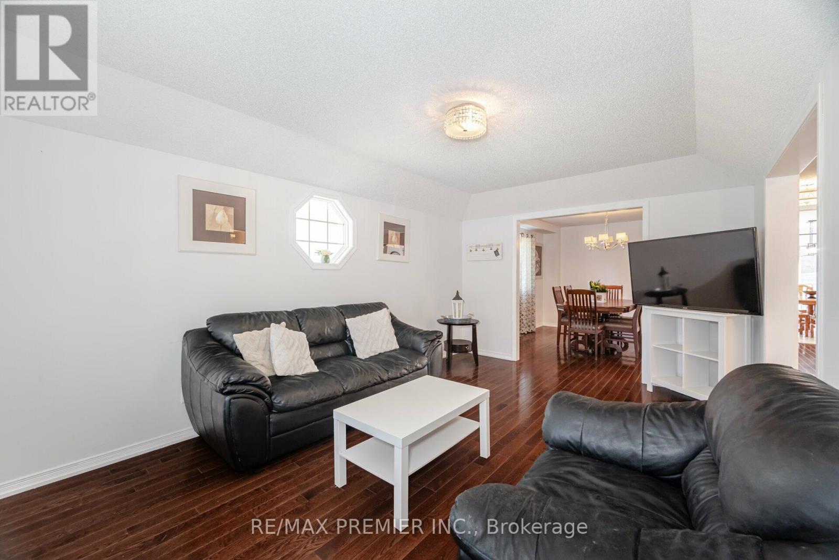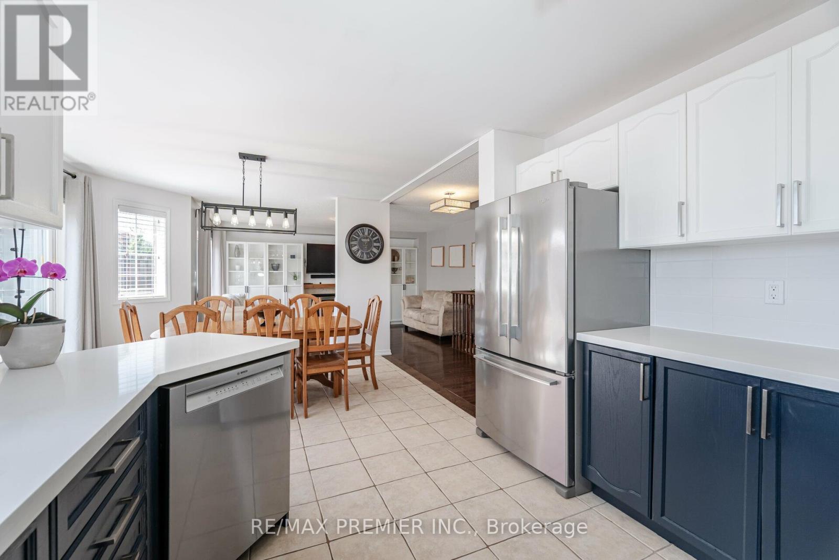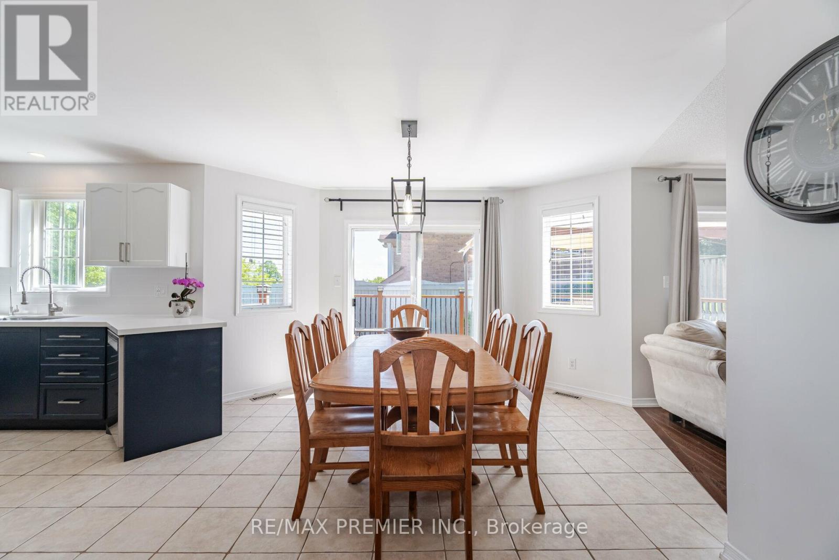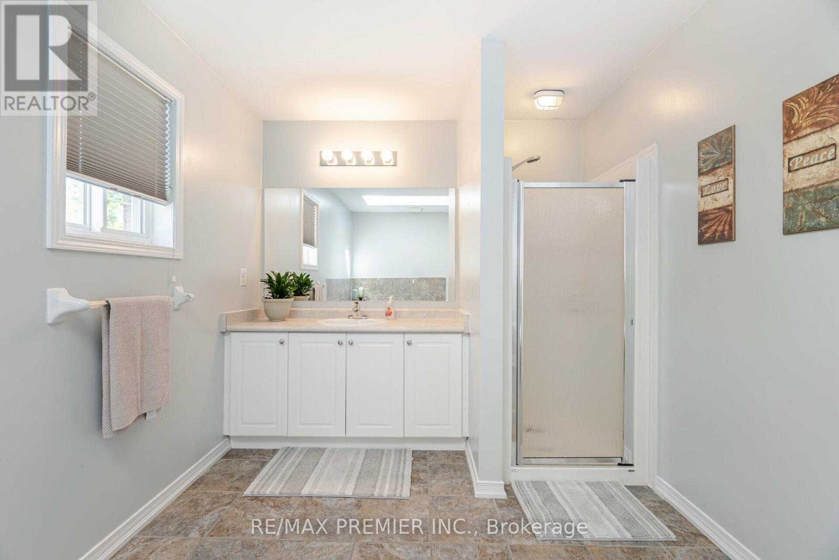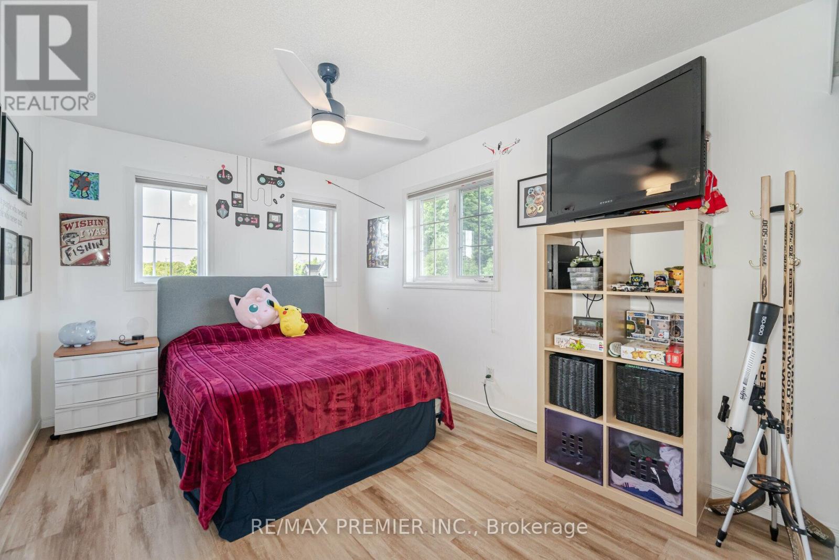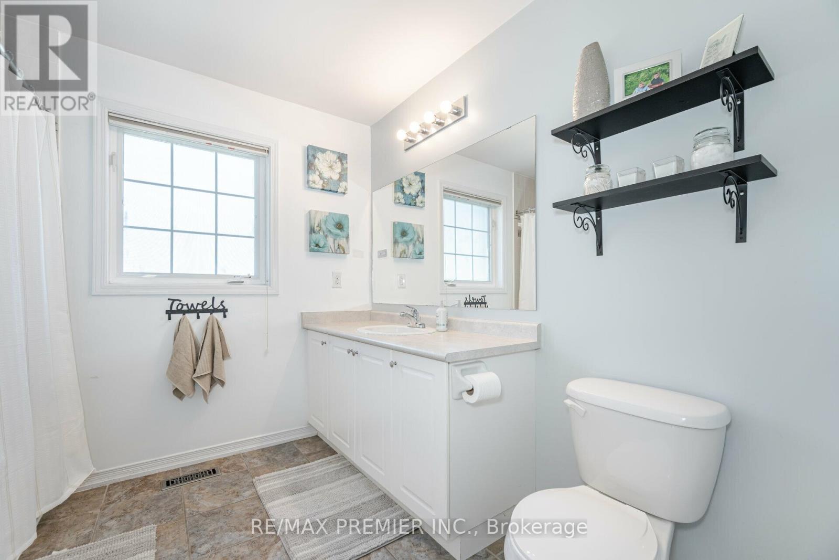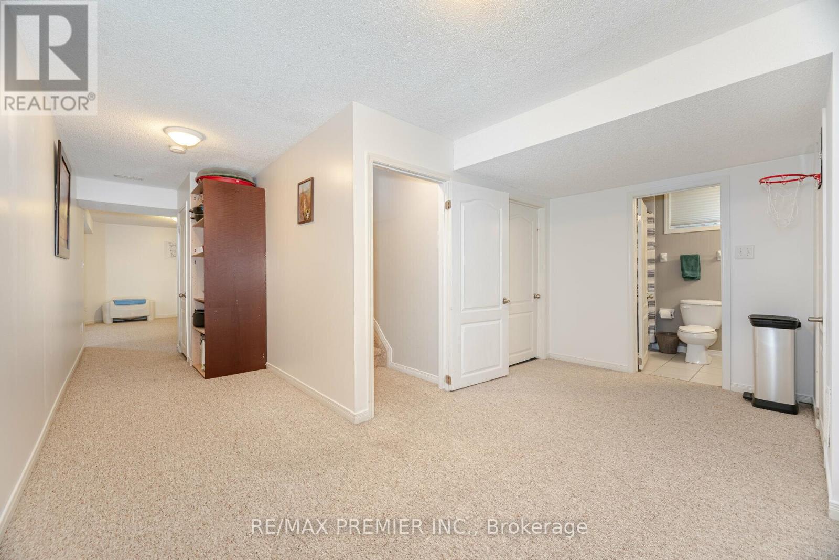2233 Nevils Street Innisfil (Alcona), Ontario L9S 0E2
$1,019,900
**Welcome to Your Executive 5-Bedroom Dream Home!**This stunning corner lot property has everything you've been dreaming of, from a charming wrap-around front porch to beautifully landscaped surroundings. Meticulously finished and upgraded throughout, including an additional bedroom in the basement, this home offers both luxury and affordability. Step inside to discover upgraded hardwood floors across the main level, including a cozy den. The open-concept layout seamlessly connects the separate living, dining & family rooms, perfect for entertaining. The upgraded kitchen feat. quartz countertops, stainless steel appliances & a spacious breakfast area. Outdoor living shines w/a 12x24composite deck, 10x12 soft gazebo ideal for summer gatherings. The 12x22 above-ground pool offers a refreshing escape, while a shed on the side provides extra storage. With parking for 3 cars in the driveway plus 2 more in the garage. Don't miss out on this wonderful house! (id:53503)
Property Details
| MLS® Number | N9269619 |
| Property Type | Single Family |
| Community Name | Alcona |
| Parking Space Total | 7 |
| Pool Type | Above Ground Pool |
Building
| Bathroom Total | 5 |
| Bedrooms Above Ground | 4 |
| Bedrooms Below Ground | 1 |
| Bedrooms Total | 5 |
| Appliances | Dishwasher, Dryer, Garage Door Opener, Refrigerator, Stove, Washer, Water Softener, Window Coverings |
| Basement Development | Finished |
| Basement Type | N/a (finished) |
| Construction Style Attachment | Detached |
| Cooling Type | Central Air Conditioning |
| Exterior Finish | Brick |
| Fireplace Present | Yes |
| Flooring Type | Ceramic, Carpeted, Hardwood, Vinyl |
| Half Bath Total | 2 |
| Heating Fuel | Natural Gas |
| Heating Type | Forced Air |
| Stories Total | 2 |
| Type | House |
| Utility Water | Municipal Water |
Parking
| Garage |
Land
| Acreage | No |
| Sewer | Sanitary Sewer |
| Size Depth | 109 Ft ,11 In |
| Size Frontage | 59 Ft |
| Size Irregular | 59.07 X 109.96 Ft ; Irregular- 12.53ft X 50.22ft X 101.09ft |
| Size Total Text | 59.07 X 109.96 Ft ; Irregular- 12.53ft X 50.22ft X 101.09ft |
Rooms
| Level | Type | Length | Width | Dimensions |
|---|---|---|---|---|
| Second Level | Primary Bedroom | 7.1 m | 4 m | 7.1 m x 4 m |
| Second Level | Bedroom 2 | 4.7 m | 3.3 m | 4.7 m x 3.3 m |
| Second Level | Bedroom 3 | 4 m | 2.9 m | 4 m x 2.9 m |
| Second Level | Bedroom 4 | 3.4 m | 2.7 m | 3.4 m x 2.7 m |
| Basement | Bedroom 5 | 4.6 m | 3.3 m | 4.6 m x 3.3 m |
| Basement | Recreational, Games Room | 12.3 m | 3.4 m | 12.3 m x 3.4 m |
| Main Level | Kitchen | 3.2 m | 2.8 m | 3.2 m x 2.8 m |
| Main Level | Eating Area | 3.9 m | 3.6 m | 3.9 m x 3.6 m |
| Main Level | Family Room | Measurements not available | ||
| Main Level | Dining Room | 3.8 m | 3.4 m | 3.8 m x 3.4 m |
| Main Level | Living Room | 5.2 m | 3.4 m | 5.2 m x 3.4 m |
| Main Level | Den | 3.4 m | 2.7 m | 3.4 m x 2.7 m |
https://www.realtor.ca/real-estate/27331860/2233-nevils-street-innisfil-alcona-alcona
Interested?
Contact us for more information





