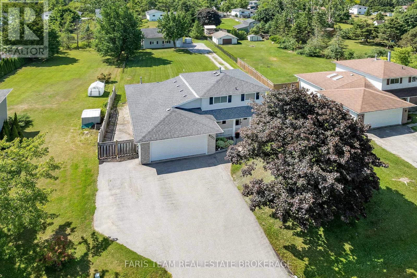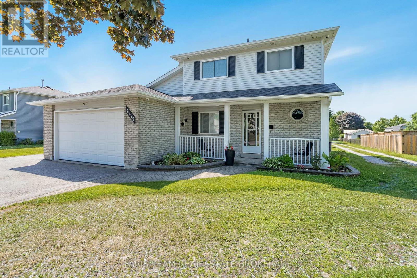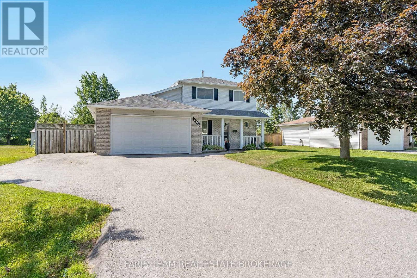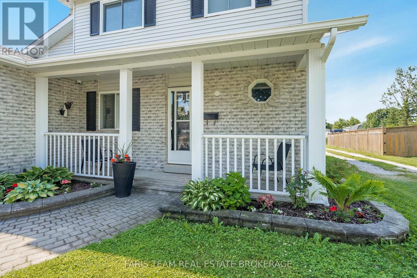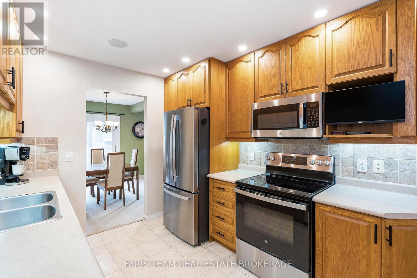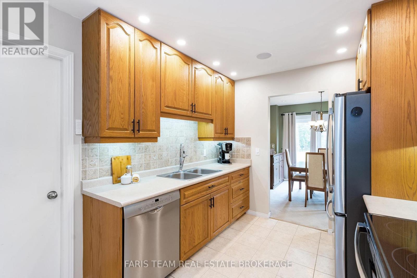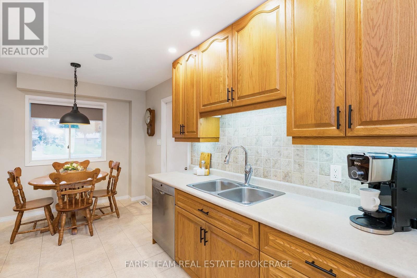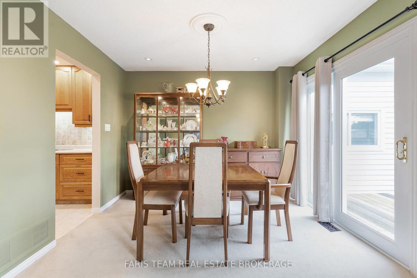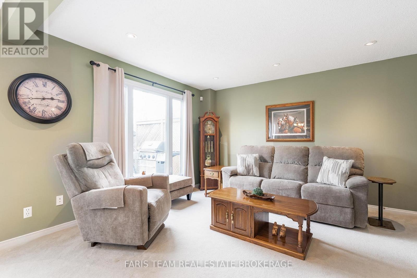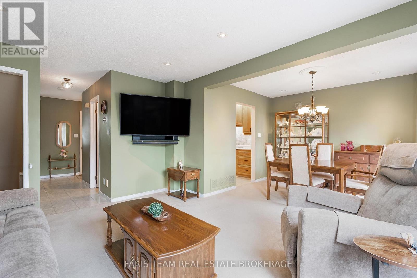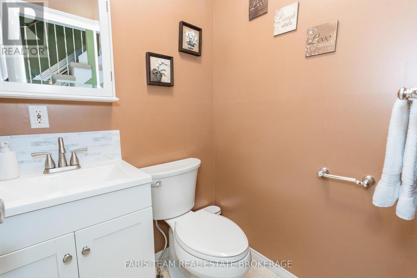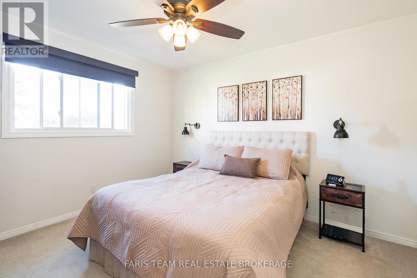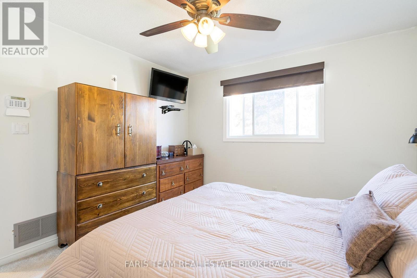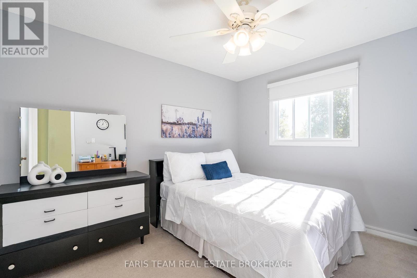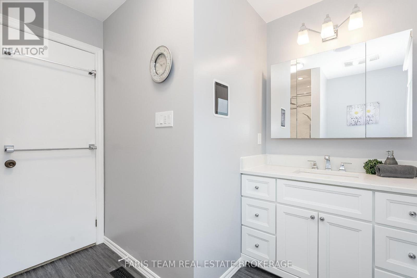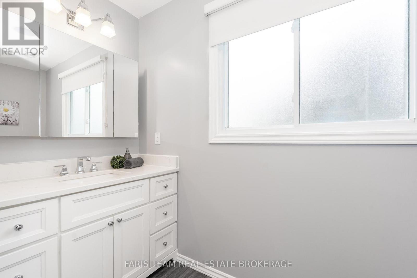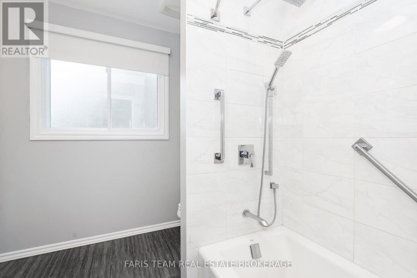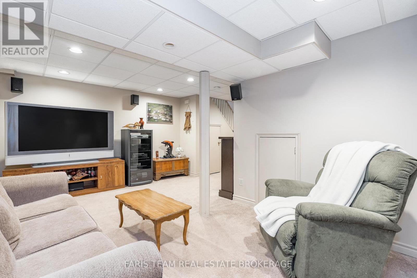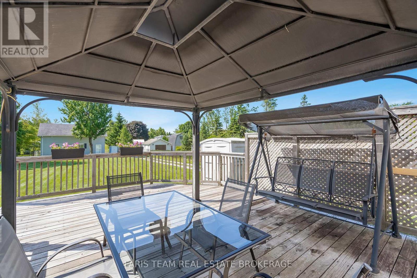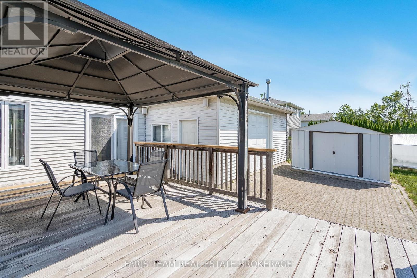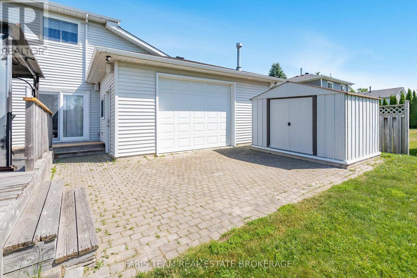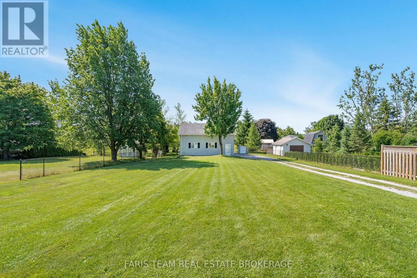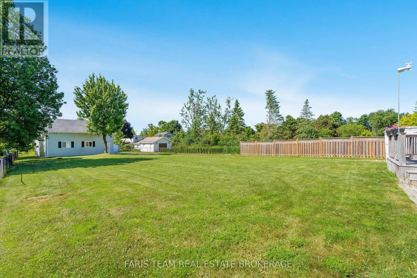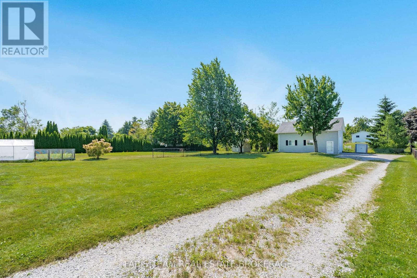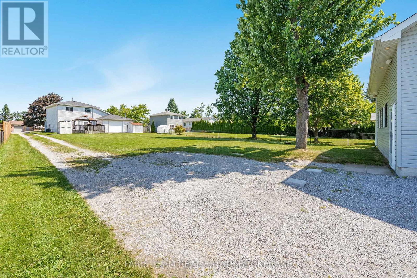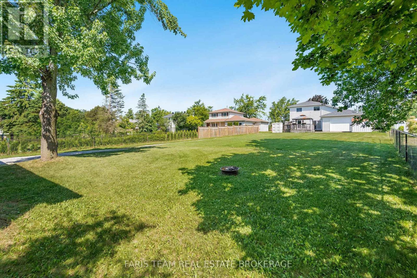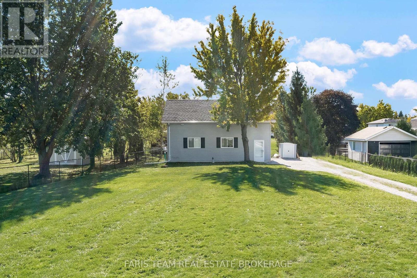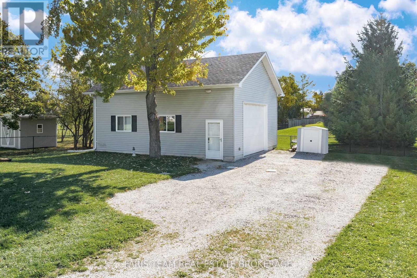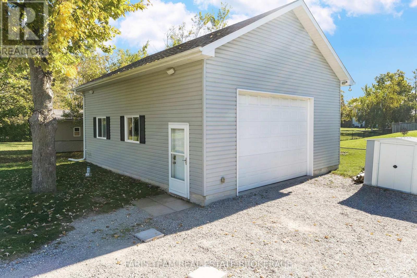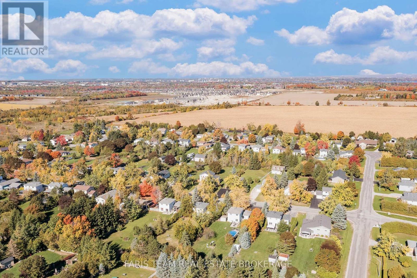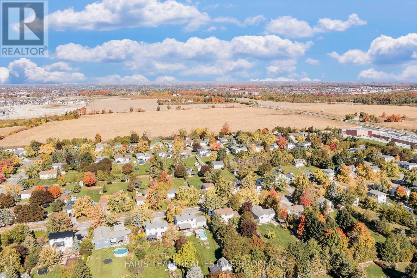2275 Webb Street Innisfil (Stroud), Ontario L9S 1K6
$875,000
Top 5 Reasons You Will Love This Home: 1) Enjoy the attached garage extended to over 1,000 square feet of heated space with a convenient drive-through door to the backyard, offering everyday functionality and the option to convert a portion into additional interior living space if desired 2) Discover the detached workshop spanning over 800 square feet with soaring ceilings, a solid concrete slab, and full insulation, heated with natural gas, making it the perfect space for hobbyists, trades, or recreational storage year-round 3) Set on a generous lot, this property provides ample room for gardens, play areas, or a private outdoor retreat with space to grow and enjoy 4) Pride of ownership is evident throughout, with thoughtful updates including a modernized main bathroom and newer windows (2018), combining comfort with lasting quality 5) Ideally located in the welcoming community of Stroud, just minutes from major commuter routes and within a five-minute drive to the Barrie GO Station, offering both convenience and a peaceful neighbourhood setting. 1,262 above grade sq.ft. plus a finished basement. (id:53503)
Property Details
| MLS® Number | N12474587 |
| Property Type | Single Family |
| Community Name | Stroud |
| Parking Space Total | 9 |
| Structure | Deck, Workshop |
Building
| Bathroom Total | 2 |
| Bedrooms Above Ground | 3 |
| Bedrooms Total | 3 |
| Age | 31 To 50 Years |
| Appliances | Dryer, Stove, Water Heater, Washer, Refrigerator |
| Basement Development | Finished |
| Basement Type | Full (finished) |
| Construction Style Attachment | Detached |
| Cooling Type | Central Air Conditioning |
| Exterior Finish | Vinyl Siding |
| Foundation Type | Poured Concrete |
| Half Bath Total | 1 |
| Heating Fuel | Natural Gas |
| Heating Type | Forced Air |
| Stories Total | 2 |
| Size Interior | 1100 - 1500 Sqft |
| Type | House |
| Utility Water | Municipal Water |
Parking
| Attached Garage | |
| Garage |
Land
| Acreage | No |
| Fence Type | Partially Fenced |
| Sewer | Septic System |
| Size Depth | 255 Ft ,4 In |
| Size Frontage | 70 Ft ,9 In |
| Size Irregular | 70.8 X 255.4 Ft |
| Size Total Text | 70.8 X 255.4 Ft|under 1/2 Acre |
| Zoning Description | R1 |
Rooms
| Level | Type | Length | Width | Dimensions |
|---|---|---|---|---|
| Second Level | Bedroom | 3.68 m | 3.39 m | 3.68 m x 3.39 m |
| Second Level | Bedroom | 3.64 m | 3.16 m | 3.64 m x 3.16 m |
| Second Level | Bedroom | 3.21 m | 2.45 m | 3.21 m x 2.45 m |
| Basement | Recreational, Games Room | 5.25 m | 3.92 m | 5.25 m x 3.92 m |
| Main Level | Kitchen | 4.6 m | 2.74 m | 4.6 m x 2.74 m |
| Main Level | Living Room | 6.46 m | 4.26 m | 6.46 m x 4.26 m |
https://www.realtor.ca/real-estate/29016087/2275-webb-street-innisfil-stroud-stroud
Interested?
Contact us for more information

