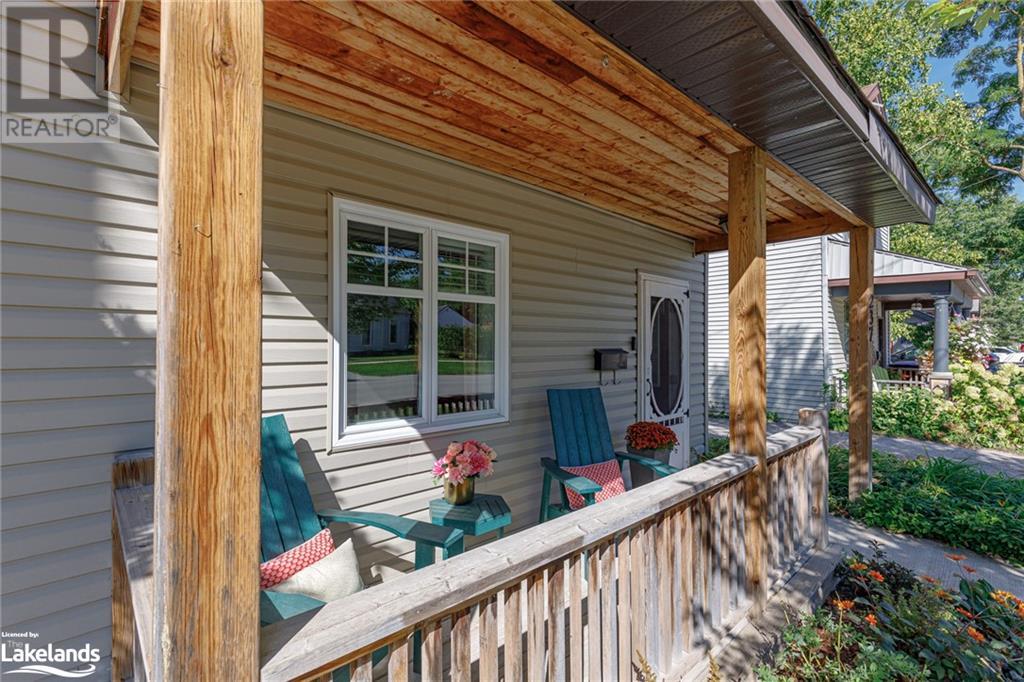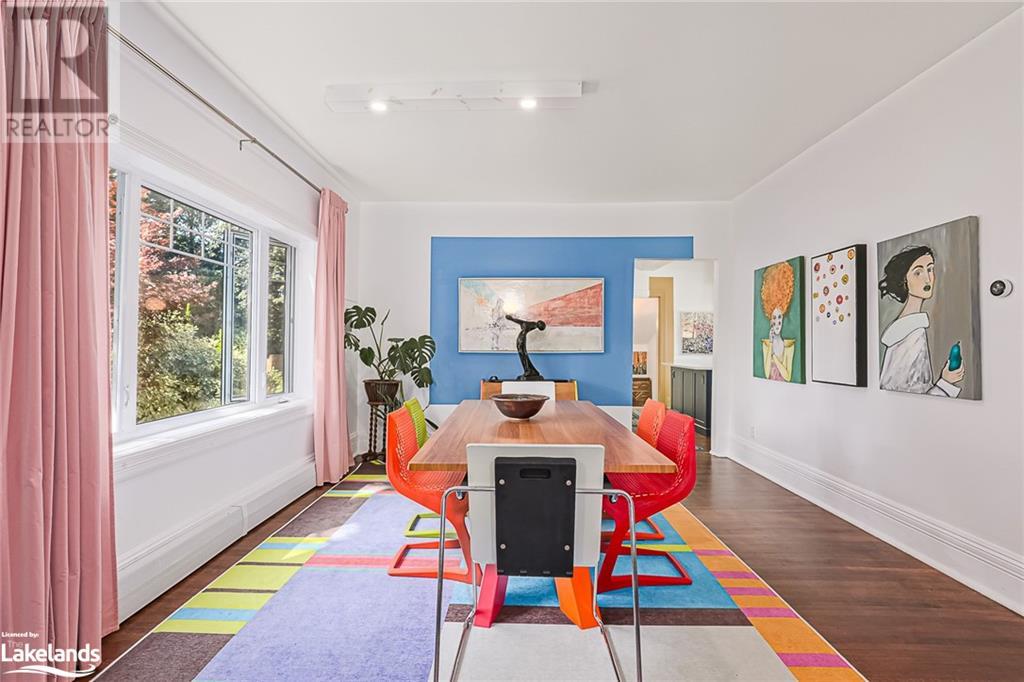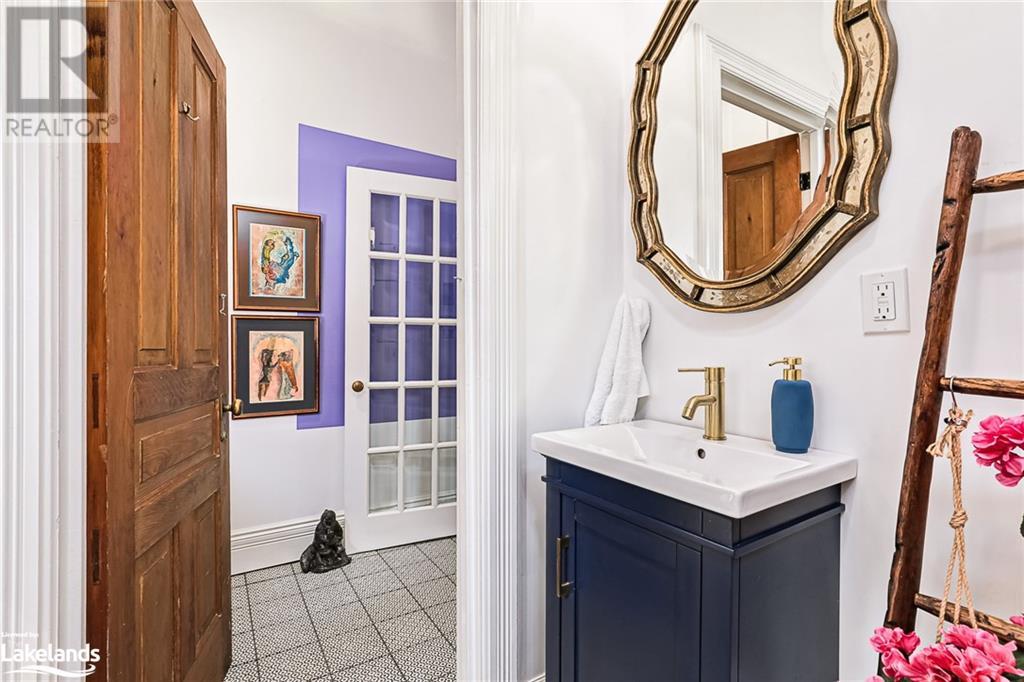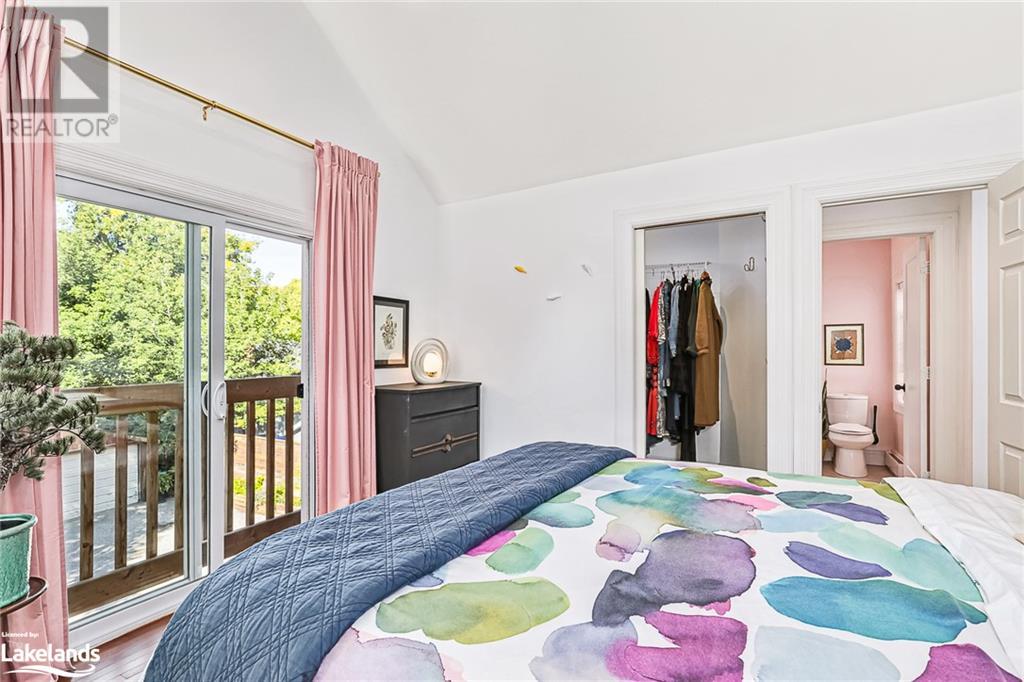237 Fifth Street Collingwood, Ontario L9Y 1X7
$999,000
Downtown Collingwood Beauty! This two storey, 4 bedroom century home sits on a magnificent lot surrounded by lush, mature trees and beautifully landscaped gardens. BONUS** 2-car detached garage or workshop with hydro. Amazing! The main floor features a bright galley kitchen with custom cabinetry and quartz counters, SS appliances, a terrific coffee nook/pantry. The warm and welcoming living and dining room are an entertainers delight with original hardwood floors and huge (new) windows. Just off the kitchen you find a highly functional mudroom leading to extra bedroom/studio/office space with in floor heat and separate entrance as well as the main floor laundry and a full bath. The 4 bedrooms on the second level are perfect for any growing family with a huge primary suite with walk-in closet and Juliet balcony overlooking the yard below. This is topped off with a gorgeous 4 piece bathroom with glass shower and luxury finishes and fixtures. This is truly a one of a kind home perfectly situated close to all things Collingwood!! Contact for floor plans, and to book Your Tour. (id:53503)
Property Details
| MLS® Number | 40645515 |
| Property Type | Single Family |
| Amenities Near By | Schools, Shopping |
| Communication Type | High Speed Internet |
| Equipment Type | Water Heater |
| Features | Paved Driveway |
| Parking Space Total | 8 |
| Rental Equipment Type | Water Heater |
| Structure | Playground |
Building
| Bathroom Total | 2 |
| Bedrooms Above Ground | 4 |
| Bedrooms Total | 4 |
| Appliances | Dishwasher, Dryer, Microwave, Refrigerator, Satellite Dish, Stove, Washer, Window Coverings |
| Architectural Style | 2 Level |
| Basement Type | None |
| Construction Style Attachment | Detached |
| Cooling Type | None |
| Exterior Finish | Vinyl Siding |
| Fireplace Present | Yes |
| Fireplace Total | 1 |
| Fixture | Ceiling Fans |
| Foundation Type | Stone |
| Heating Type | Hot Water Radiator Heat |
| Stories Total | 2 |
| Size Interior | 1678 Sqft |
| Type | House |
| Utility Water | Municipal Water |
Parking
| Detached Garage |
Land
| Acreage | No |
| Fence Type | Fence |
| Land Amenities | Schools, Shopping |
| Landscape Features | Landscaped |
| Sewer | Municipal Sewage System |
| Size Depth | 132 Ft |
| Size Frontage | 48 Ft |
| Size Total Text | Under 1/2 Acre |
| Zoning Description | R2 |
Rooms
| Level | Type | Length | Width | Dimensions |
|---|---|---|---|---|
| Second Level | 4pc Bathroom | 7'0'' x 11'5'' | ||
| Second Level | Bedroom | 8'8'' x 12'1'' | ||
| Second Level | Bedroom | 8'0'' x 12'1'' | ||
| Second Level | Bedroom | 10'6'' x 11'7'' | ||
| Second Level | Primary Bedroom | 12'10'' x 11'5'' | ||
| Main Level | 3pc Bathroom | 8'1'' x 4'8'' | ||
| Main Level | Laundry Room | 8'1'' x 4'8'' | ||
| Main Level | Sitting Room | 10'7'' x 11'10'' | ||
| Main Level | Dining Room | 13'6'' x 14'7'' | ||
| Main Level | Kitchen | 12'5'' x 11'5'' | ||
| Main Level | Living Room | 12'3'' x 12'6'' |
Utilities
| Cable | Available |
| Electricity | Available |
| Natural Gas | Available |
| Telephone | Available |
https://www.realtor.ca/real-estate/27400671/237-fifth-street-collingwood
Interested?
Contact us for more information














































