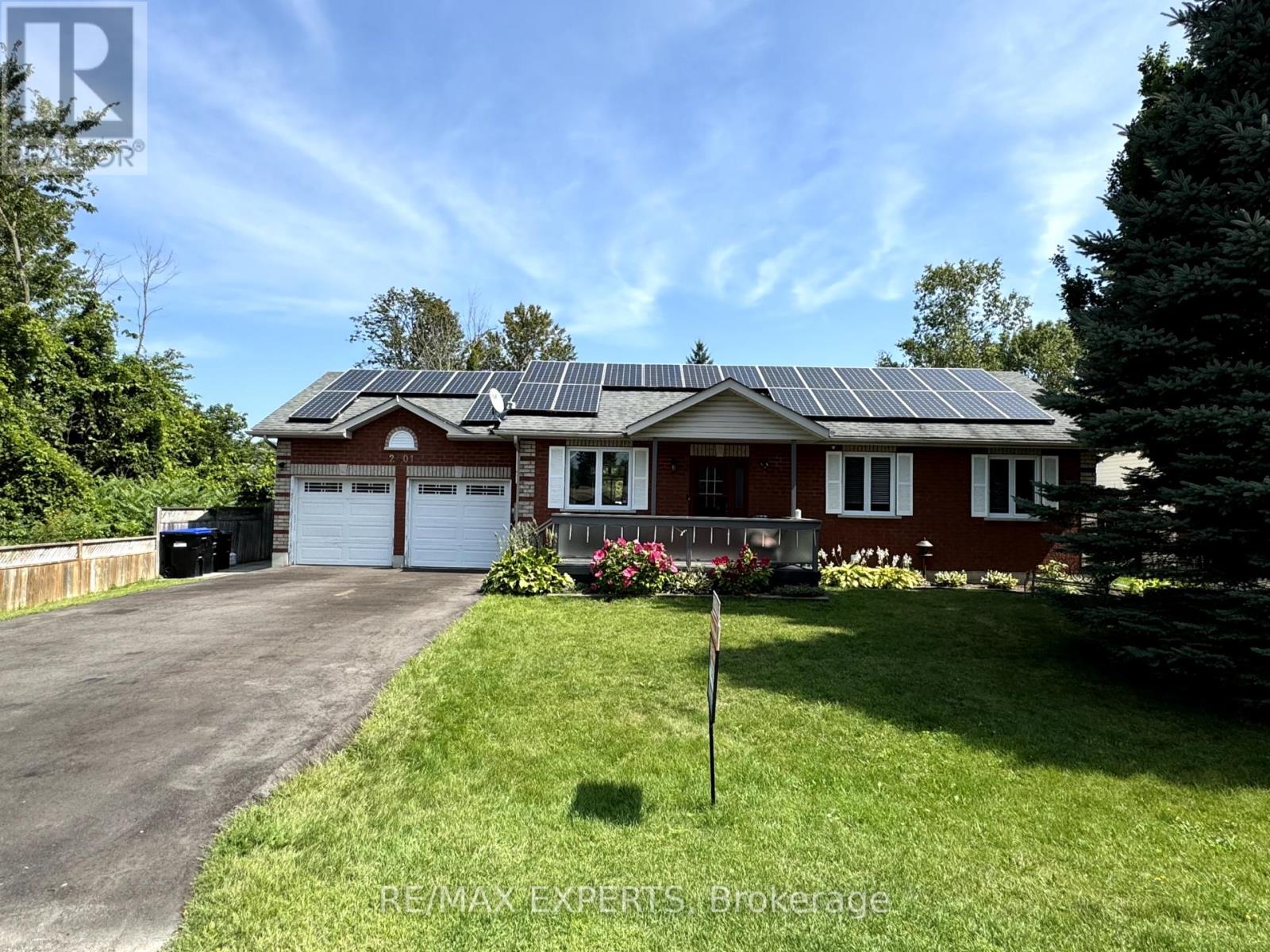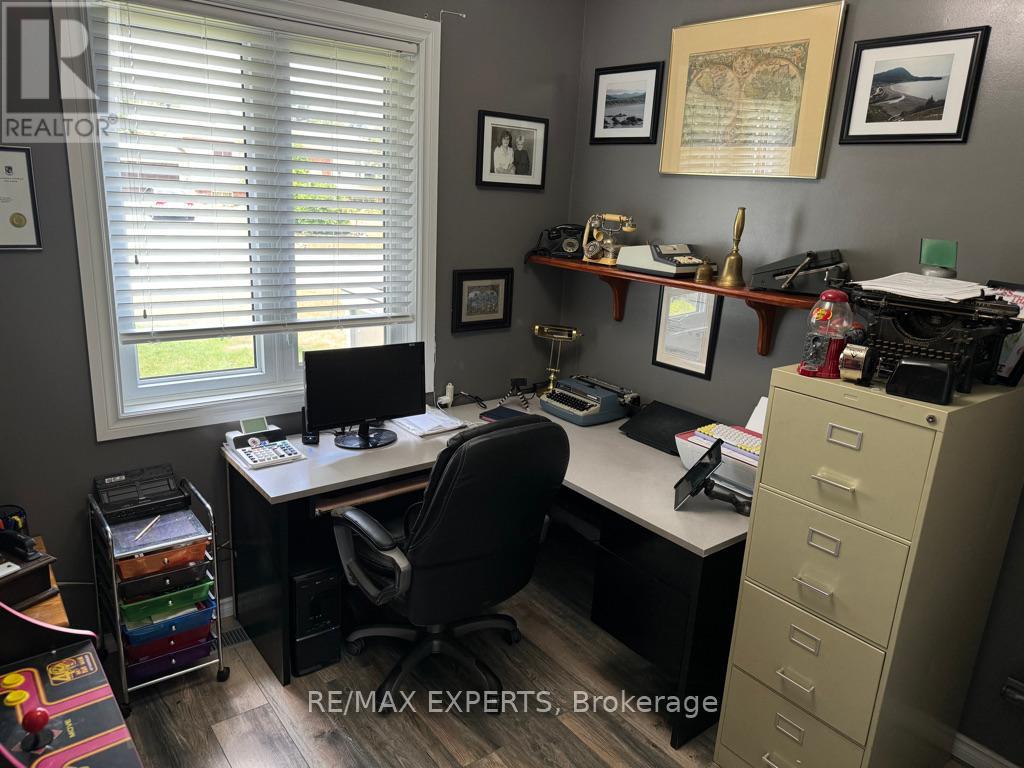2501 Holiday Way Innisfil, Ontario L9S 2H4
$999,000
THIS IS THE LIFE! The convenience of City living but the feeling of being at the cottage with private access to Lake Simcoe, beach & launch your boat for ($50.00 per year) while the Innisfil beach is just moments away! This well maintained & updated bungalow is perfect for the easy life with eye catching granite counter tops, ceramic backsplash & stainless steel appliances offsetting the white cabinets & moveable island in the kitchen that overlooks the family ready breakfast area! Easy clean, quality laminate flooring flows through the main level. The breakfast area walks out to a composite deck and fenced yard that features a hard side, 4 year old, 18 x 30 above ground pool & large shed. There is convenient access to the double garage that is separately heated.The basement expands your living area with a large recreation room with pot lighting, 2 bedrooms, 3 piece washroom with heat light, 2 year old broadloom plus a space for another kitchen if required. The layout is perfect if you want to make adjustments to accommodate a separate entrance to basement. Otherwise all you have to do is move in, unpack & enjoy this charming bright home! **** EXTRAS **** 2 sump pumps (1 electric, 1 battery), Heat pump & air conditioning '23, roof shingles7 years, pool pump '24, new asphalt driveway this year. (id:53503)
Property Details
| MLS® Number | N9250728 |
| Property Type | Single Family |
| Community Name | Alcona |
| Features | Sump Pump |
| Parking Space Total | 4 |
| Pool Type | Above Ground Pool |
Building
| Bathroom Total | 2 |
| Bedrooms Above Ground | 3 |
| Bedrooms Below Ground | 2 |
| Bedrooms Total | 5 |
| Appliances | Water Heater, Dishwasher, Dryer, Freezer, Refrigerator, Stove, Washer, Window Coverings |
| Architectural Style | Bungalow |
| Basement Development | Finished |
| Basement Type | N/a (finished) |
| Construction Style Attachment | Detached |
| Cooling Type | Central Air Conditioning |
| Exterior Finish | Brick, Vinyl Siding |
| Flooring Type | Laminate, Carpeted |
| Foundation Type | Concrete |
| Heating Fuel | Natural Gas |
| Heating Type | Forced Air |
| Stories Total | 1 |
| Type | House |
| Utility Water | Municipal Water |
Parking
| Attached Garage |
Land
| Acreage | No |
| Sewer | Sanitary Sewer |
| Size Depth | 85 Ft |
| Size Frontage | 75 Ft |
| Size Irregular | 75 X 85 Ft ; X 77 X 75 |
| Size Total Text | 75 X 85 Ft ; X 77 X 75 |
| Zoning Description | Res |
Rooms
| Level | Type | Length | Width | Dimensions |
|---|---|---|---|---|
| Basement | Recreational, Games Room | 5.65 m | 4.79 m | 5.65 m x 4.79 m |
| Basement | Bedroom | 3.94 m | 3.63 m | 3.94 m x 3.63 m |
| Basement | Bedroom | 3.89 m | 3.63 m | 3.89 m x 3.63 m |
| Basement | Other | 2.21 m | 2.13 m | 2.21 m x 2.13 m |
| Main Level | Living Room | 5.01 m | 4.41 m | 5.01 m x 4.41 m |
| Main Level | Kitchen | 3.58 m | 3.11 m | 3.58 m x 3.11 m |
| Main Level | Eating Area | 3.53 m | 3.02 m | 3.53 m x 3.02 m |
| Main Level | Primary Bedroom | 4.14 m | 3.59 m | 4.14 m x 3.59 m |
| Main Level | Bedroom 2 | 3.31 m | 3.27 m | 3.31 m x 3.27 m |
| Main Level | Bedroom 3 | 3.31 m | 2.96 m | 3.31 m x 2.96 m |
https://www.realtor.ca/real-estate/27281420/2501-holiday-way-innisfil-alcona
Interested?
Contact us for more information




















