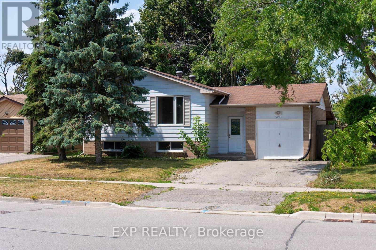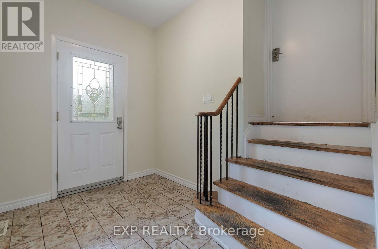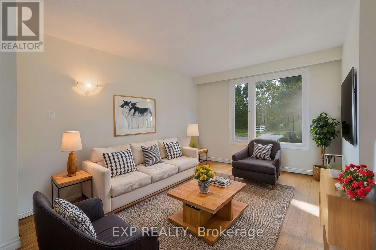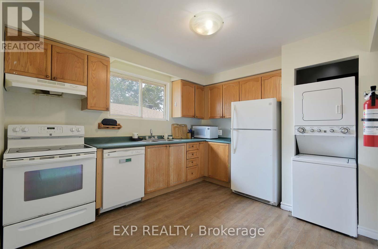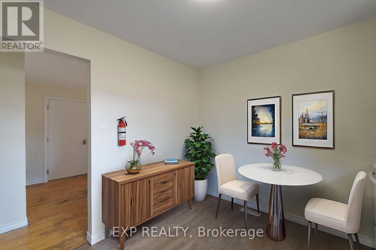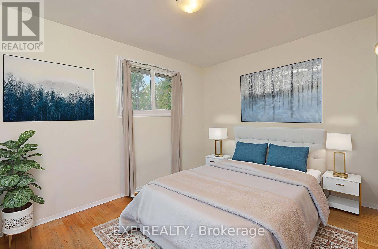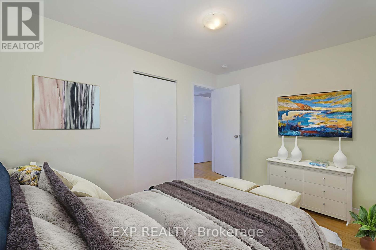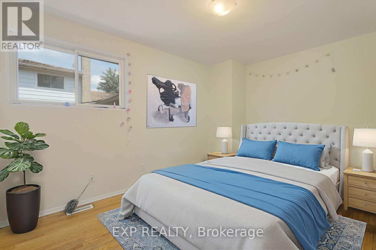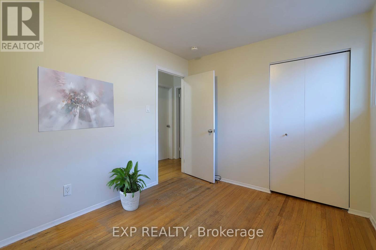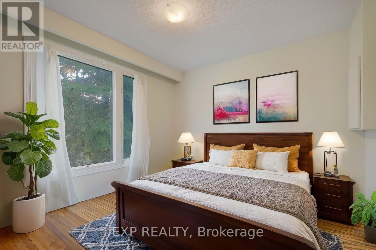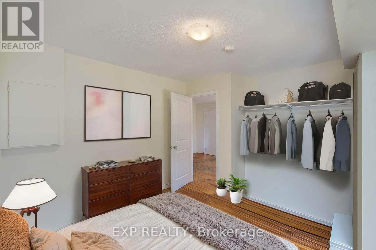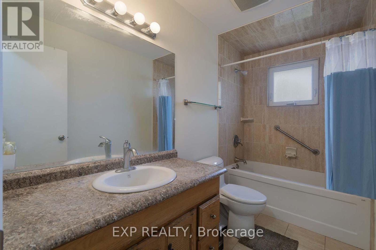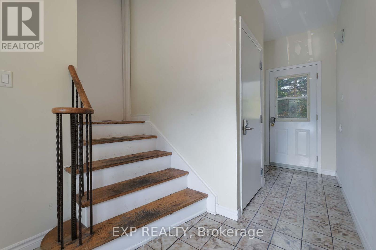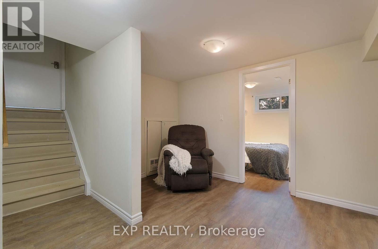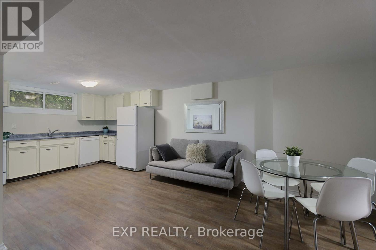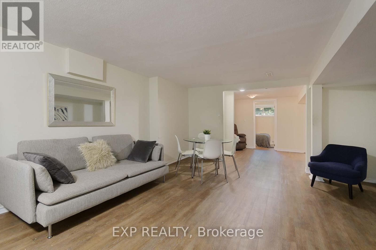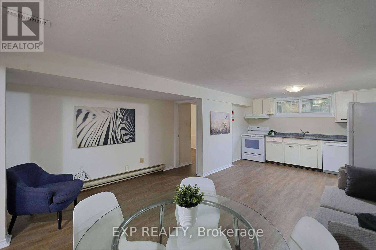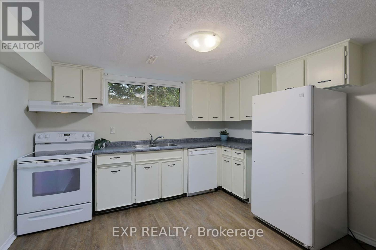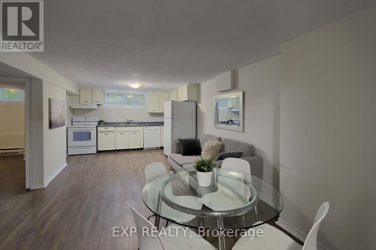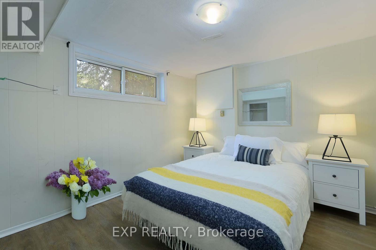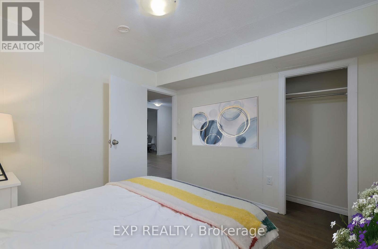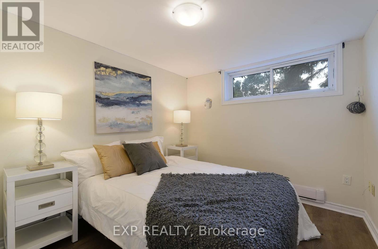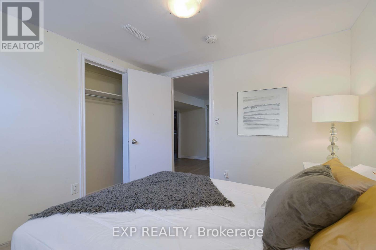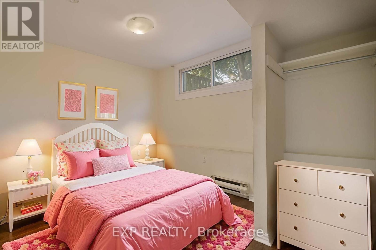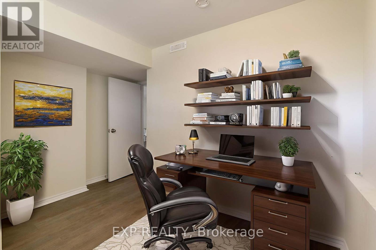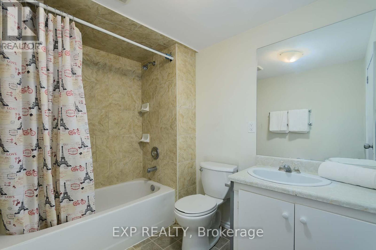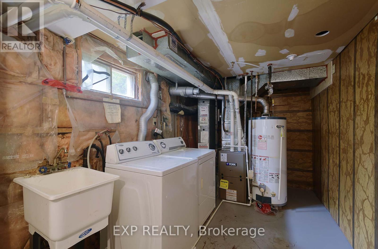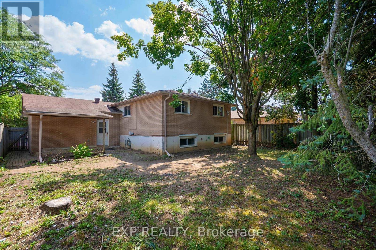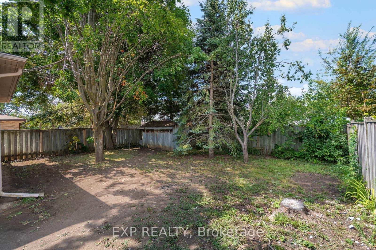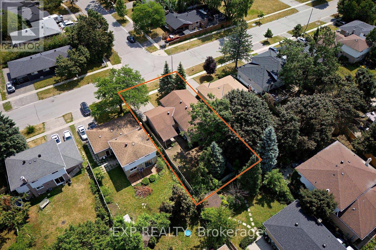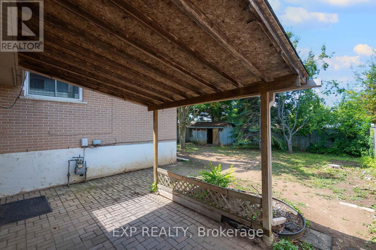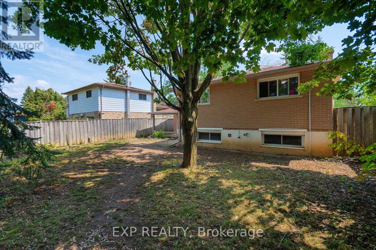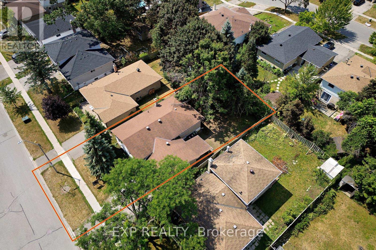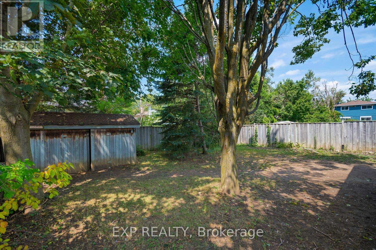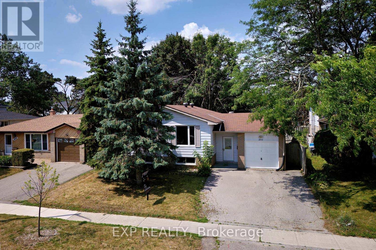260 Cook Street Barrie (Grove East), Ontario L4M 4H6
$709,000
At 260 Cook Street, a duplex so grand, a legal gem waiting, the best in the land! Upstairs, three spacious bedrooms await, while downstairs, three more bright rooms elevate. This turnkey haven, meticulously maintained, features energy-efficient windows, new flooring, and fresh paint unchained. Just steps from Georgian College and the hospitals door, its primed for demand, with cash flow galore. Enjoy off-street parking and a lush backyard retreat, all move-in ready, impossible to beat. Seize this treasure at Cook Street, where fortunes expand! (id:53503)
Property Details
| MLS® Number | S12340539 |
| Property Type | Single Family |
| Community Name | Grove East |
| Amenities Near By | Hospital, Public Transit, Schools |
| Community Features | Community Centre |
| Equipment Type | Water Heater - Gas, Water Heater |
| Features | In-law Suite |
| Parking Space Total | 5 |
| Rental Equipment Type | Water Heater - Gas, Water Heater |
| Structure | Shed |
Building
| Bathroom Total | 2 |
| Bedrooms Above Ground | 3 |
| Bedrooms Below Ground | 3 |
| Bedrooms Total | 6 |
| Appliances | Water Heater, Dishwasher, Dryer, Two Stoves, Two Washers, Two Refrigerators |
| Basement Development | Finished |
| Basement Features | Apartment In Basement |
| Basement Type | N/a (finished), N/a |
| Construction Style Attachment | Detached |
| Construction Style Split Level | Sidesplit |
| Cooling Type | Central Air Conditioning |
| Exterior Finish | Brick |
| Flooring Type | Hardwood, Vinyl, Tile, Concrete |
| Foundation Type | Concrete |
| Heating Fuel | Natural Gas |
| Heating Type | Forced Air |
| Size Interior | 1100 - 1500 Sqft |
| Type | House |
| Utility Water | Municipal Water |
Parking
| Attached Garage | |
| Garage |
Land
| Acreage | No |
| Land Amenities | Hospital, Public Transit, Schools |
| Sewer | Sanitary Sewer |
| Size Depth | 110 Ft |
| Size Frontage | 50 Ft |
| Size Irregular | 50 X 110 Ft |
| Size Total Text | 50 X 110 Ft |
Rooms
| Level | Type | Length | Width | Dimensions |
|---|---|---|---|---|
| Basement | Bedroom 2 | 2.87 m | 2.7 m | 2.87 m x 2.7 m |
| Basement | Bedroom 3 | 2.29 m | 2.27 m | 2.29 m x 2.27 m |
| Basement | Bathroom | Measurements not available | ||
| Basement | Laundry Room | Measurements not available | ||
| Basement | Kitchen | 4.46 m | 4.6 m | 4.46 m x 4.6 m |
| Basement | Living Room | 4.46 m | 4.59 m | 4.46 m x 4.59 m |
| Basement | Bedroom | 3.33 m | 2.9 m | 3.33 m x 2.9 m |
| Main Level | Living Room | 4.45 m | 9.17 m | 4.45 m x 9.17 m |
| Main Level | Dining Room | 3.33 m | 2.9 m | 3.33 m x 2.9 m |
| Main Level | Kitchen | 3.62 m | 3.3 m | 3.62 m x 3.3 m |
| Main Level | Primary Bedroom | 3.94 m | 3.1 m | 3.94 m x 3.1 m |
| Main Level | Bedroom 2 | 3.76 m | 2.71 m | 3.76 m x 2.71 m |
| Main Level | Bedroom 3 | 3.88 m | 2.67 m | 3.88 m x 2.67 m |
| Main Level | Bathroom | Measurements not available |
Utilities
| Cable | Installed |
| Electricity | Installed |
| Sewer | Installed |
https://www.realtor.ca/real-estate/28724443/260-cook-street-barrie-grove-east-grove-east
Interested?
Contact us for more information

