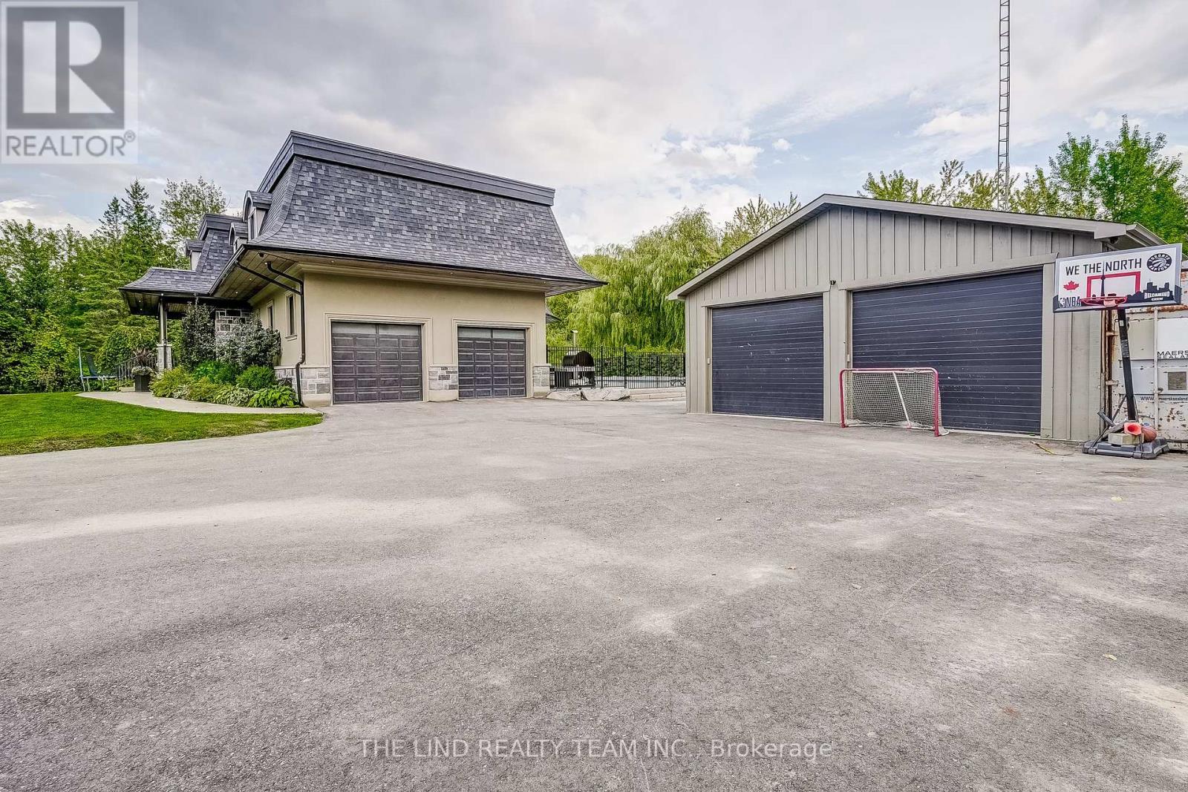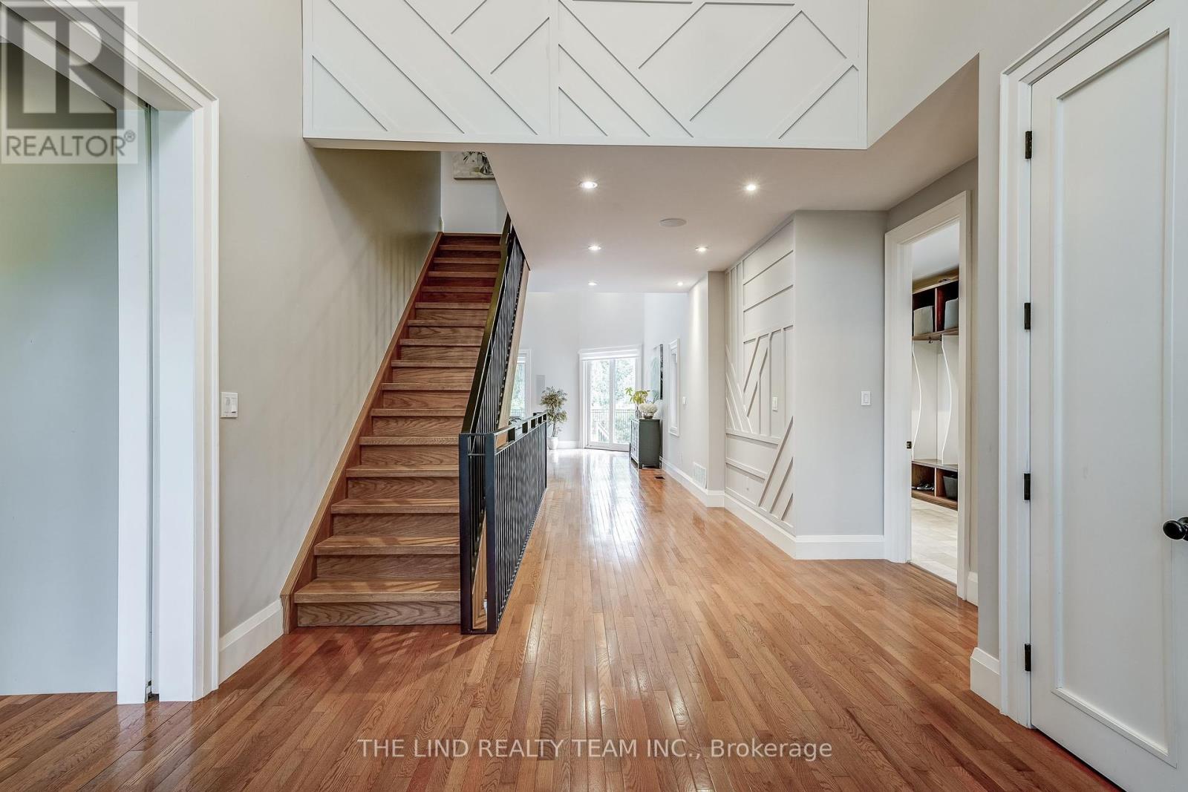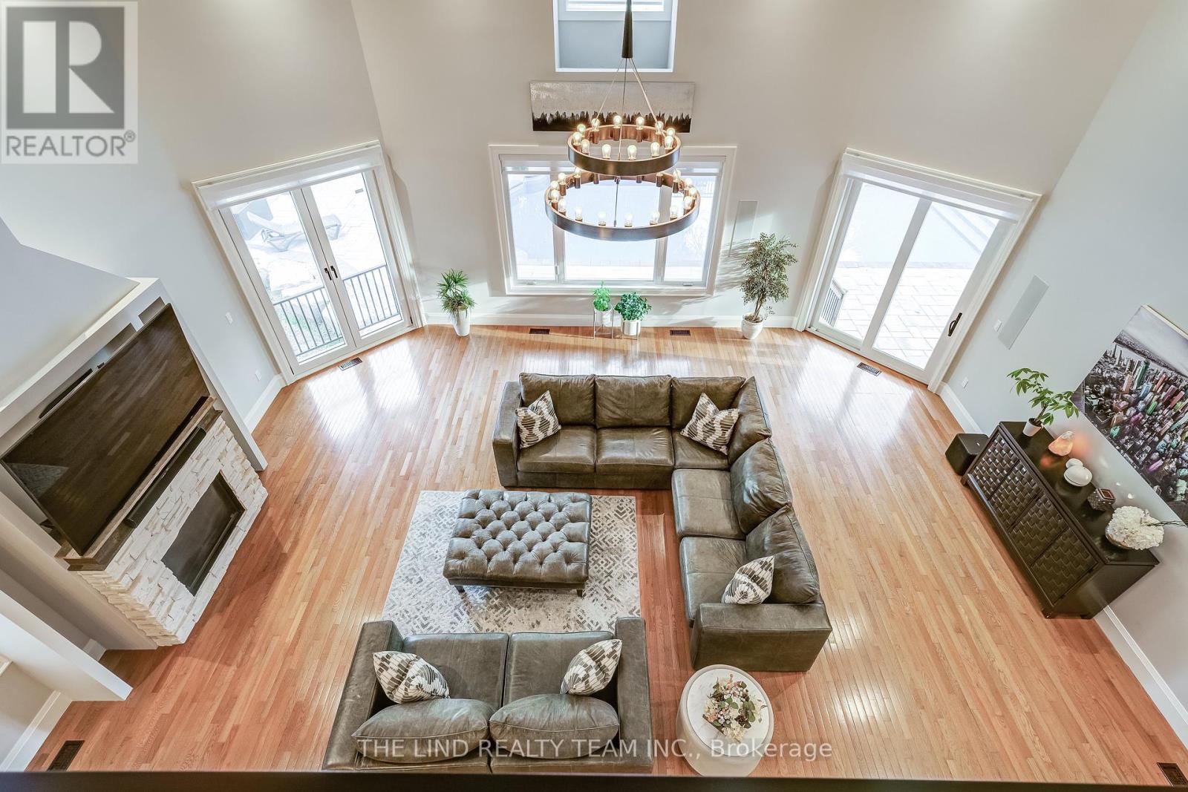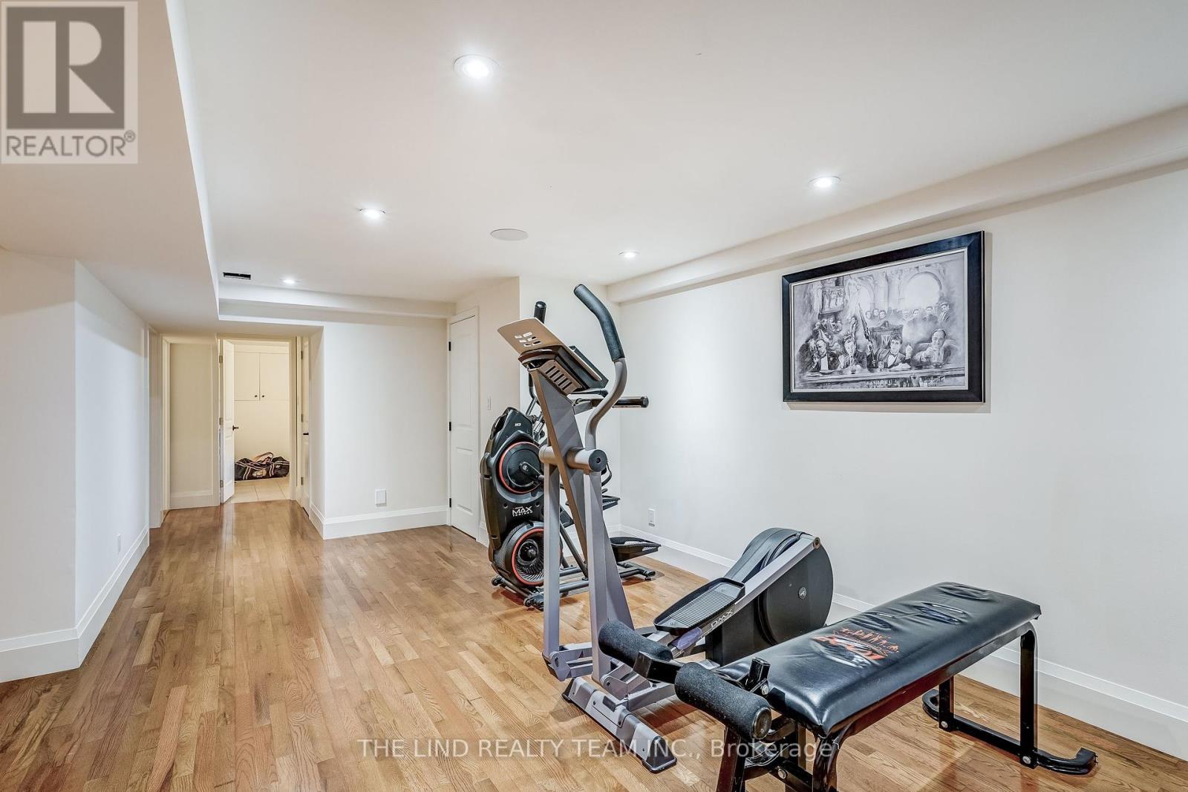2749 13 Line Bradford West Gwillimbury, Ontario L0L 1R0
$2,148,888
Wow! Simply Sensational! Knock-Out Custom Built with Over 6500 SF of Living Space on 3 Levels, 6 Bedrooms, 3/4 AC 250 ft Frontage Nicely Landscaped Lot with Magnificent Backyard Oasis with Inviting Inground Saltwater Pool & Enticing Entertainment Area! Bring Your Business Home with Heated Shop and Parking for Over 20 Vehicles! Curb Appeal and Much More! Soaring 9-20 ft Ceilings! Hardwood Floors on 3 Levels - Smooth Ceilings - Open Concept Plan! Huge Gourmet Centre Island Kitchen with Custom Cabinetry and Top of the Line SS Appliances - Massive 2 storey Great Room Overlooking Pool with Walk-Out to 2000 SF Permacon Entertainment Area! Primary Bedroom on Ground Floor with Inviting Ensuite and Organized Walk-In! Baths to all 5 Above Grade Bedrooms! Second Floor Open Concept Sitting Area Overlooking Great Room! ""Unfinished"" 600 SF Bonus Room Over Garage! Bright Professionally Finished Lower Level Too! (id:53503)
Open House
This property has open houses!
2:00 pm
Ends at:4:00 pm
Property Details
| MLS® Number | N9053054 |
| Property Type | Single Family |
| Community Name | Rural Bradford West Gwillimbury |
| Amenities Near By | Place Of Worship |
| Community Features | School Bus |
| Features | Level Lot, Wooded Area, Conservation/green Belt |
| Parking Space Total | 28 |
| Pool Type | Inground Pool |
| Structure | Workshop |
| View Type | View |
Building
| Bathroom Total | 6 |
| Bedrooms Above Ground | 5 |
| Bedrooms Below Ground | 1 |
| Bedrooms Total | 6 |
| Appliances | Garage Door Opener Remote(s), Oven - Built-in, Central Vacuum, Water Heater |
| Basement Development | Finished |
| Basement Type | Full (finished) |
| Construction Style Attachment | Detached |
| Cooling Type | Central Air Conditioning |
| Exterior Finish | Stone, Stucco |
| Fireplace Present | Yes |
| Flooring Type | Hardwood, Ceramic |
| Foundation Type | Block |
| Half Bath Total | 1 |
| Heating Fuel | Propane |
| Heating Type | Forced Air |
| Stories Total | 2 |
| Type | House |
Parking
| Attached Garage |
Land
| Acreage | No |
| Land Amenities | Place Of Worship |
| Sewer | Septic System |
| Size Depth | 150 Ft |
| Size Frontage | 200 Ft |
| Size Irregular | 200 X 150 Ft ; Level 3/4 Ac Backs To Green 250 Ft Front |
| Size Total Text | 200 X 150 Ft ; Level 3/4 Ac Backs To Green 250 Ft Front|1/2 - 1.99 Acres |
Rooms
| Level | Type | Length | Width | Dimensions |
|---|---|---|---|---|
| Second Level | Den | 3.99 m | 6.74 m | 3.99 m x 6.74 m |
| Second Level | Bedroom 2 | 2.79 m | 6.44 m | 2.79 m x 6.44 m |
| Second Level | Bedroom 3 | 3.69 m | 3.99 m | 3.69 m x 3.99 m |
| Second Level | Bedroom 4 | 3.69 m | 4.61 m | 3.69 m x 4.61 m |
| Second Level | Bedroom 5 | 3.69 m | 4.31 m | 3.69 m x 4.31 m |
| Basement | Recreational, Games Room | 6.14 m | 8.27 m | 6.14 m x 8.27 m |
| Basement | Exercise Room | 6.14 m | 6.9 m | 6.14 m x 6.9 m |
| Basement | Bedroom | 3.39 m | 3.54 m | 3.39 m x 3.54 m |
| Main Level | Great Room | 3.7 m | 3.31 m | 3.7 m x 3.31 m |
| Main Level | Dining Room | 4.31 m | 6.89 m | 4.31 m x 6.89 m |
| Main Level | Kitchen | 5.52 m | 7.34 m | 5.52 m x 7.34 m |
| Ground Level | Primary Bedroom | 3.69 m | 6.14 m | 3.69 m x 6.14 m |
Utilities
| Cable | Available |
Interested?
Contact us for more information











































