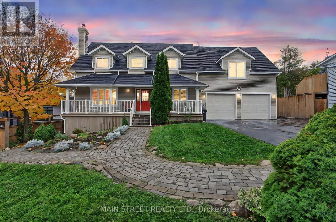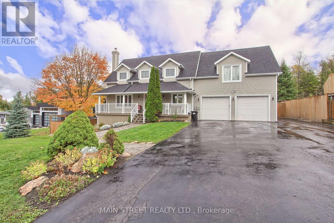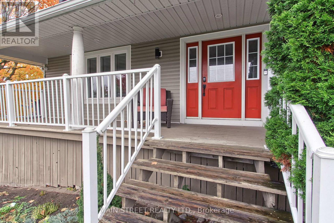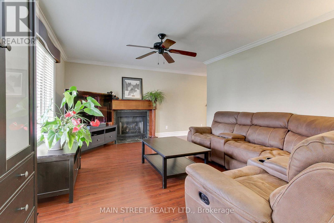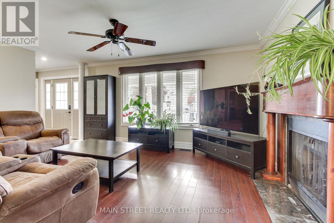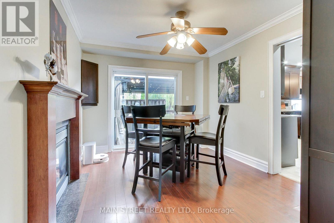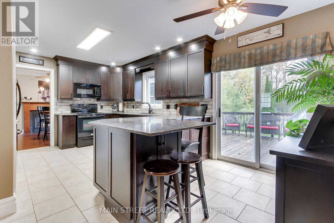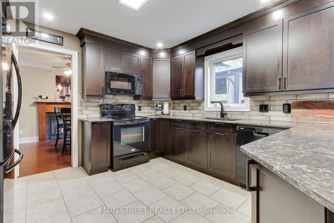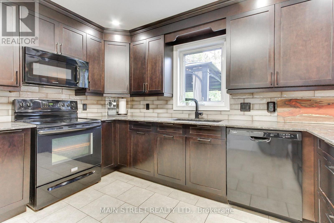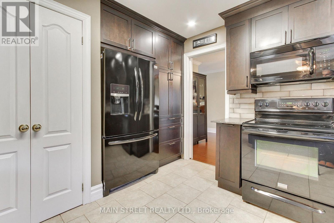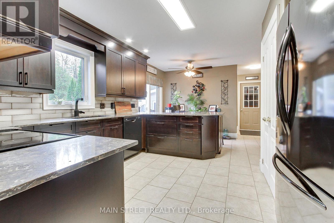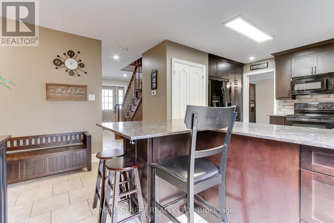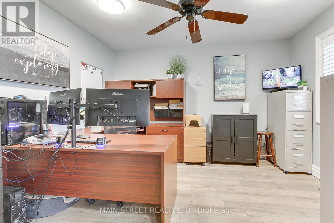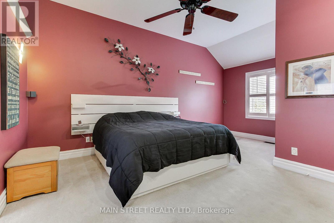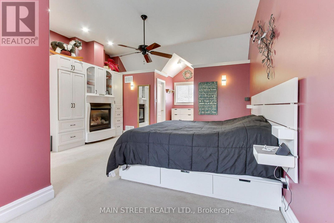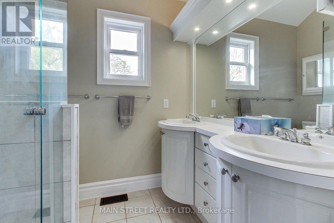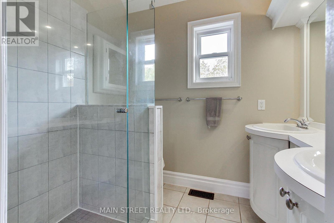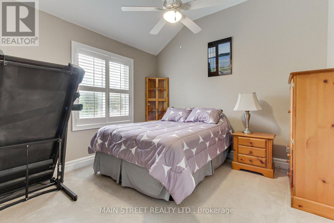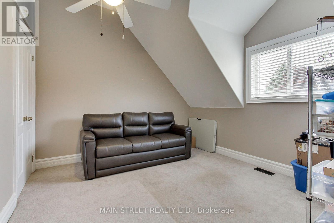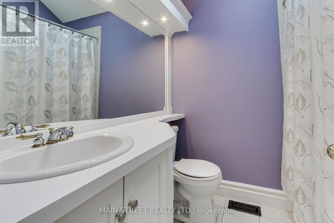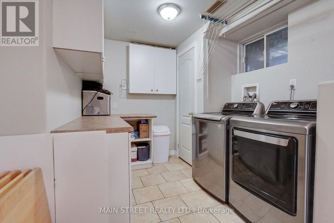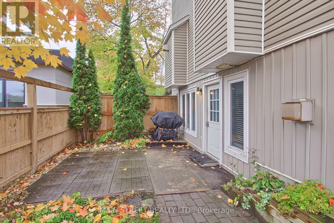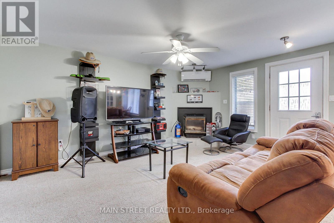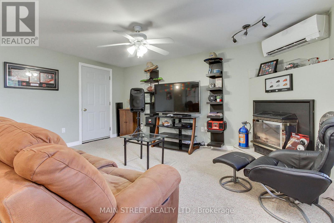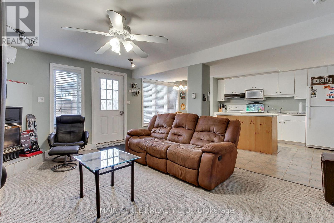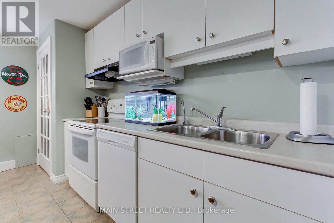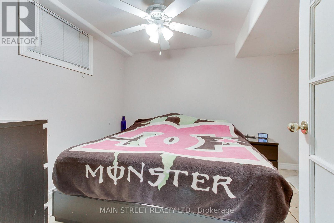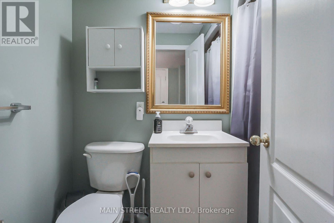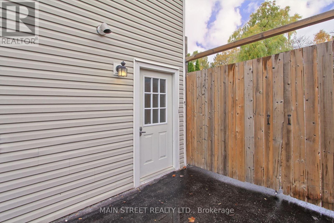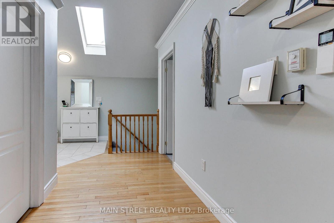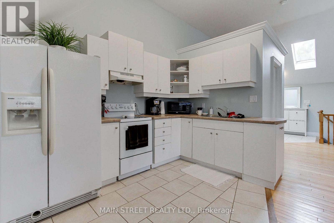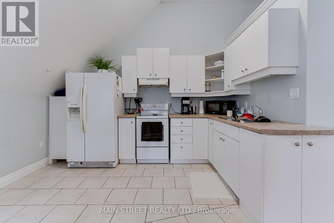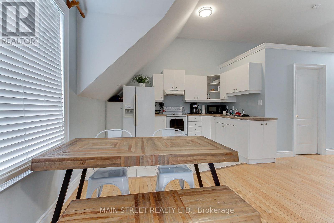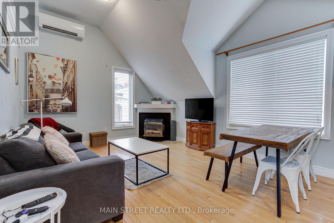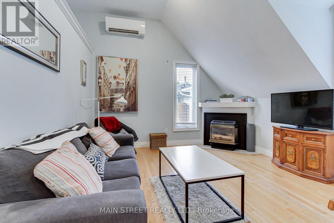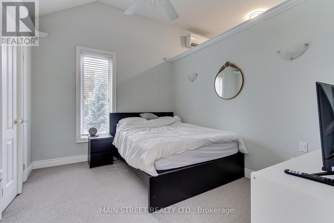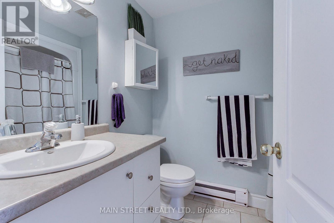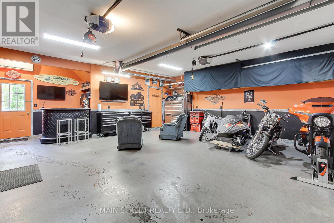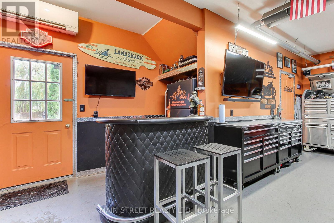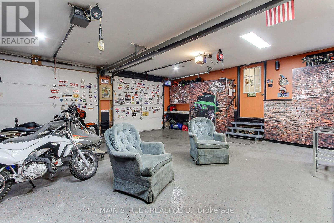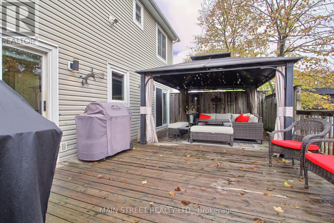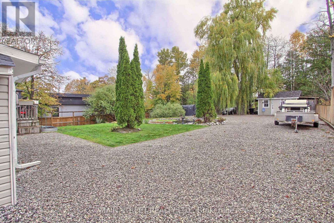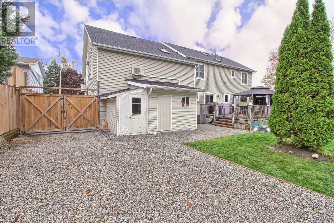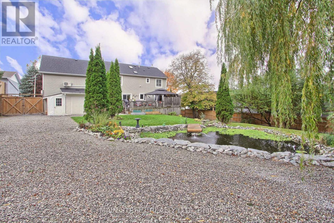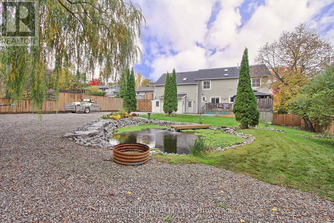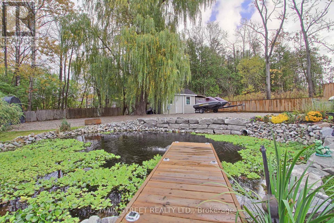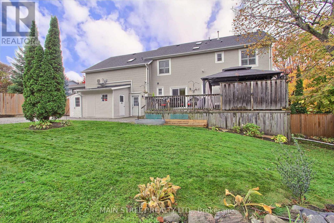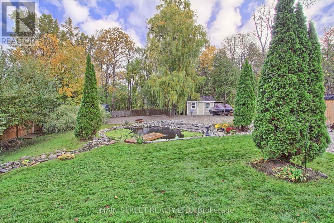5 Bedroom
5 Bathroom
2500 - 3000 sqft
Fireplace
Central Air Conditioning
Forced Air
$1,299,000
Welcome to 276 Crawford Street, a beautifully maintained Cape Cod style home offering exceptional versatility, space, and charm in one of Barrie's most desirable neighbourhoods. This impressive property features 4+1 bedrooms, 4+1 bathrooms, and 3 kitchens, making it ideal for multi-generational living or investment potential.The main floor boasts a spacious home office, a newly updated kitchen with modern finishes, and a large family room complete with a cozy fireplace-perfect for gatherings and relaxation.Upstairs, discover three generous bedrooms, including a primary suite with a double closet and private ensuite bathroom.Above the garage, a self-contained 1-bedroom in-law suite offers a separate entrance and is currently tenanted, providing excellent income potential or private guest accommodations.The fully finished basement adds even more flexibility with another 1-bedroom in-law suite, also featuring a separate entrance and full kitchen.Step outside to your massive private backyard oasis, complete with a serene pond and dock, large deck, additional parking, and a spacious shed. The heated garage provides the perfect space for a workshop, additional living area, or the ultimate "man cave."Conveniently located close to shopping, Downtown Barrie, the highway, schools, and parks, this home truly has it all-space, style, and endless possibilities. (id:53503)
Property Details
|
MLS® Number
|
S12484002 |
|
Property Type
|
Single Family |
|
Community Name
|
Ardagh |
|
Amenities Near By
|
Park, Public Transit |
|
Equipment Type
|
Water Heater |
|
Features
|
Wooded Area, In-law Suite |
|
Parking Space Total
|
11 |
|
Rental Equipment Type
|
Water Heater |
Building
|
Bathroom Total
|
5 |
|
Bedrooms Above Ground
|
4 |
|
Bedrooms Below Ground
|
1 |
|
Bedrooms Total
|
5 |
|
Age
|
6 To 15 Years |
|
Appliances
|
Water Heater, Dishwasher, Dryer, Garage Door Opener, Stove, Washer, Window Coverings, Refrigerator |
|
Basement Development
|
Finished |
|
Basement Type
|
Full, N/a (finished) |
|
Construction Style Attachment
|
Detached |
|
Cooling Type
|
Central Air Conditioning |
|
Exterior Finish
|
Aluminum Siding |
|
Fireplace Present
|
Yes |
|
Foundation Type
|
Concrete |
|
Half Bath Total
|
1 |
|
Heating Fuel
|
Natural Gas |
|
Heating Type
|
Forced Air |
|
Stories Total
|
2 |
|
Size Interior
|
2500 - 3000 Sqft |
|
Type
|
House |
|
Utility Water
|
Municipal Water |
Parking
Land
|
Acreage
|
No |
|
Land Amenities
|
Park, Public Transit |
|
Sewer
|
Sanitary Sewer |
|
Size Depth
|
180 Ft ,6 In |
|
Size Frontage
|
88 Ft |
|
Size Irregular
|
88 X 180.5 Ft |
|
Size Total Text
|
88 X 180.5 Ft|under 1/2 Acre |
|
Surface Water
|
Lake/pond |
|
Zoning Description
|
Res |
Rooms
| Level |
Type |
Length |
Width |
Dimensions |
|
Second Level |
Kitchen |
3.62 m |
2.5 m |
3.62 m x 2.5 m |
|
Second Level |
Bedroom |
3.61 m |
3.04 m |
3.61 m x 3.04 m |
|
Second Level |
Primary Bedroom |
5.1 m |
5.4 m |
5.1 m x 5.4 m |
|
Second Level |
Bedroom |
3.33 m |
3.35 m |
3.33 m x 3.35 m |
|
Second Level |
Bedroom |
3.35 m |
3.33 m |
3.35 m x 3.33 m |
|
Second Level |
Study |
1.58 m |
2.62 m |
1.58 m x 2.62 m |
|
Main Level |
Living Room |
4.87 m |
3.65 m |
4.87 m x 3.65 m |
|
Main Level |
Dining Room |
3.65 m |
2.78 m |
3.65 m x 2.78 m |
|
Main Level |
Kitchen |
2.78 m |
3.65 m |
2.78 m x 3.65 m |
|
Main Level |
Eating Area |
1.98 m |
3.35 m |
1.98 m x 3.35 m |
|
Main Level |
Office |
3.65 m |
3.3 m |
3.65 m x 3.3 m |
https://www.realtor.ca/real-estate/29036222/276-crawford-street-barrie-ardagh-ardagh

