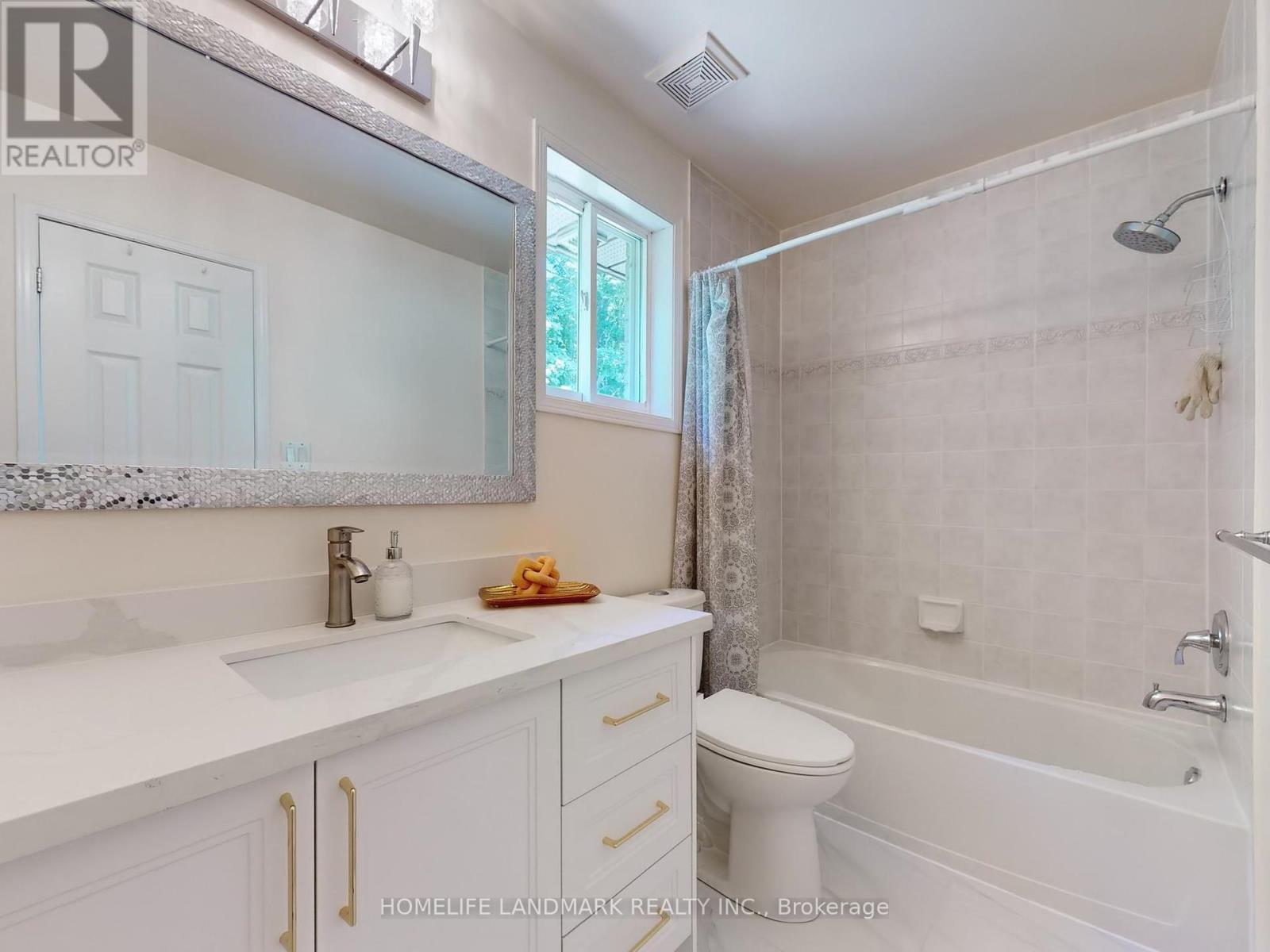28 Holly Meadow Road Barrie (Holly), Ontario L4N 8S2
$1,158,800
**Charming Newly Renovated Home with Ravine Views and Walk-Out Basement Apartment** Welcome to this stunning, newly renovated home situated on a large lot with a 76ft frontage, offering privacy and tranquility with its unique Backing Onto Environmentally Protected Land, Forest & Trails. This beautiful property features a spacious 3 car garages and boasts high-end finishes throughout. Spent $$$ in Upgrades; Hardwood floors; new lighting, Modern Kitchen W/Quartz Counter Top, Huge Primary Bedrooms Over Looking Ravine W/5Pc En-suite; Walk-Out Basement W/Large Great room/Bedroom/4pc Bathroom. New Backyard Concrete Retaining Wall; Within walking distance to top-rated schools, Park & local amenities, this home is perfect for families looking for convenience and a peaceful lifestyle. Don't miss the opportunity to make this exquisite property your own! (id:53503)
Open House
This property has open houses!
11:00 am
Ends at:1:00 pm
12:00 pm
Ends at:2:00 pm
Property Details
| MLS® Number | S9257682 |
| Property Type | Single Family |
| Community Name | Holly |
| Amenities Near By | Park, Schools |
| Community Features | School Bus, Community Centre |
| Features | Ravine |
| Parking Space Total | 13 |
| View Type | View |
Building
| Bathroom Total | 4 |
| Bedrooms Above Ground | 3 |
| Bedrooms Below Ground | 1 |
| Bedrooms Total | 4 |
| Appliances | Dishwasher, Dryer, Refrigerator, Stove, Washer, Window Coverings |
| Basement Development | Finished |
| Basement Features | Walk Out |
| Basement Type | N/a (finished) |
| Construction Style Attachment | Detached |
| Cooling Type | Central Air Conditioning, Ventilation System |
| Exterior Finish | Brick |
| Flooring Type | Hardwood, Tile, Laminate |
| Foundation Type | Concrete |
| Half Bath Total | 1 |
| Heating Fuel | Natural Gas |
| Heating Type | Forced Air |
| Stories Total | 2 |
| Type | House |
| Utility Water | Municipal Water |
Parking
| Attached Garage |
Land
| Acreage | No |
| Land Amenities | Park, Schools |
| Sewer | Sanitary Sewer |
| Size Depth | 101 Ft ,3 In |
| Size Frontage | 76 Ft ,4 In |
| Size Irregular | 76.41 X 101.28 Ft |
| Size Total Text | 76.41 X 101.28 Ft |
Rooms
| Level | Type | Length | Width | Dimensions |
|---|---|---|---|---|
| Second Level | Primary Bedroom | 5.6 m | 3.7 m | 5.6 m x 3.7 m |
| Second Level | Bedroom 2 | 3.6 m | 3.1 m | 3.6 m x 3.1 m |
| Second Level | Bedroom 3 | 3.39 m | 3.12 m | 3.39 m x 3.12 m |
| Lower Level | Bedroom 4 | 4.5 m | 3.81 m | 4.5 m x 3.81 m |
| Lower Level | Great Room | 7.03 m | 4.73 m | 7.03 m x 4.73 m |
| Main Level | Family Room | 4.28 m | 3.67 m | 4.28 m x 3.67 m |
| Main Level | Eating Area | 3.85 m | 3.67 m | 3.85 m x 3.67 m |
| Main Level | Living Room | 4.15 m | 3.65 m | 4.15 m x 3.65 m |
| Main Level | Dining Room | 3.8 m | 2 m | 3.8 m x 2 m |
| Main Level | Kitchen | 4.42 m | 2.75 m | 4.42 m x 2.75 m |
https://www.realtor.ca/real-estate/27299988/28-holly-meadow-road-barrie-holly-holly
Interested?
Contact us for more information































