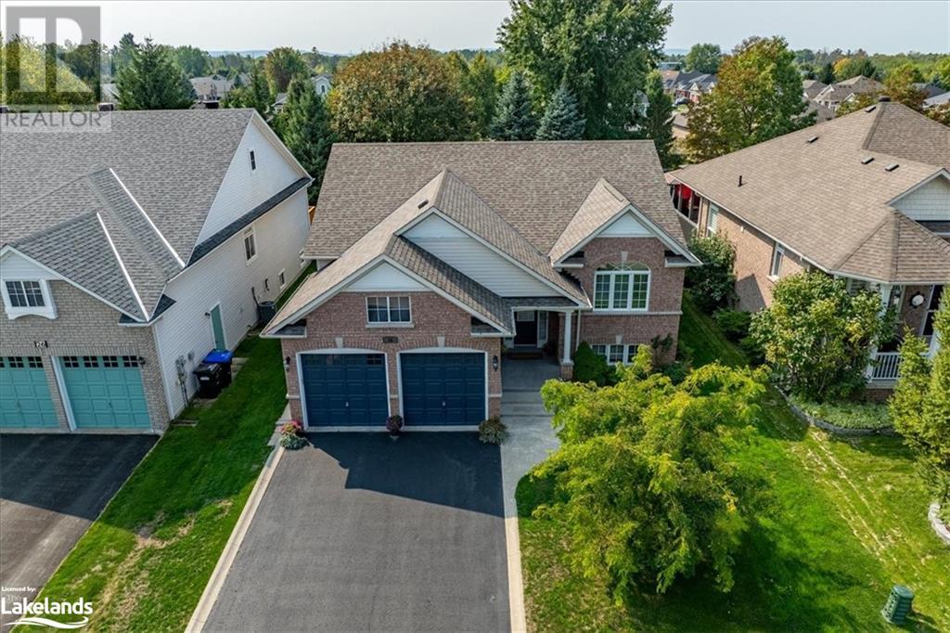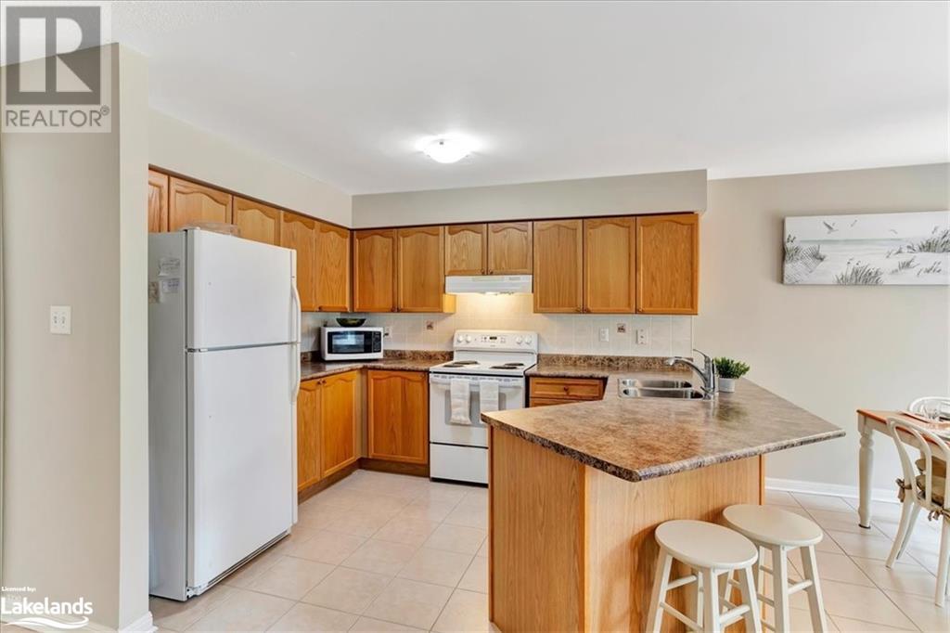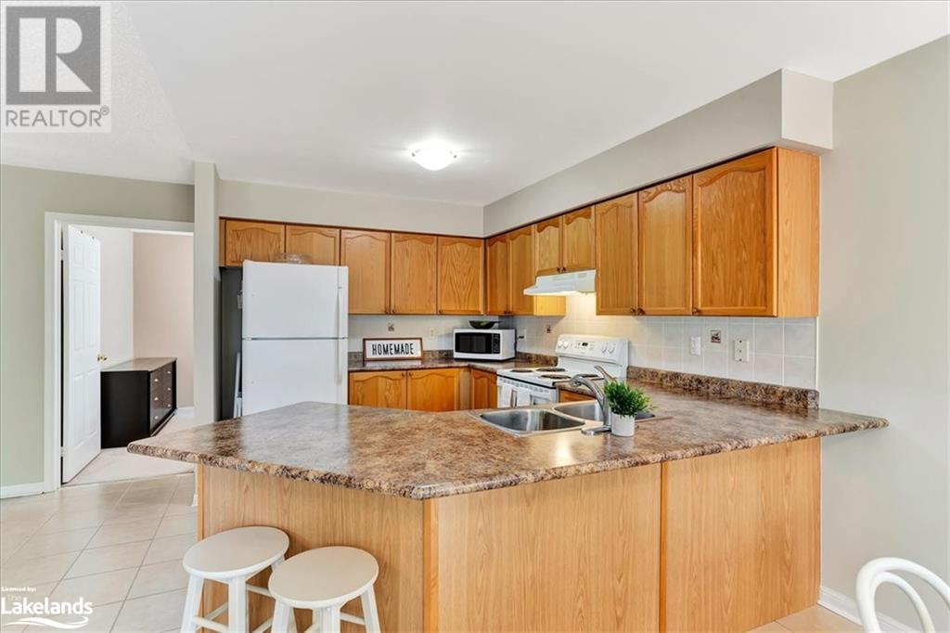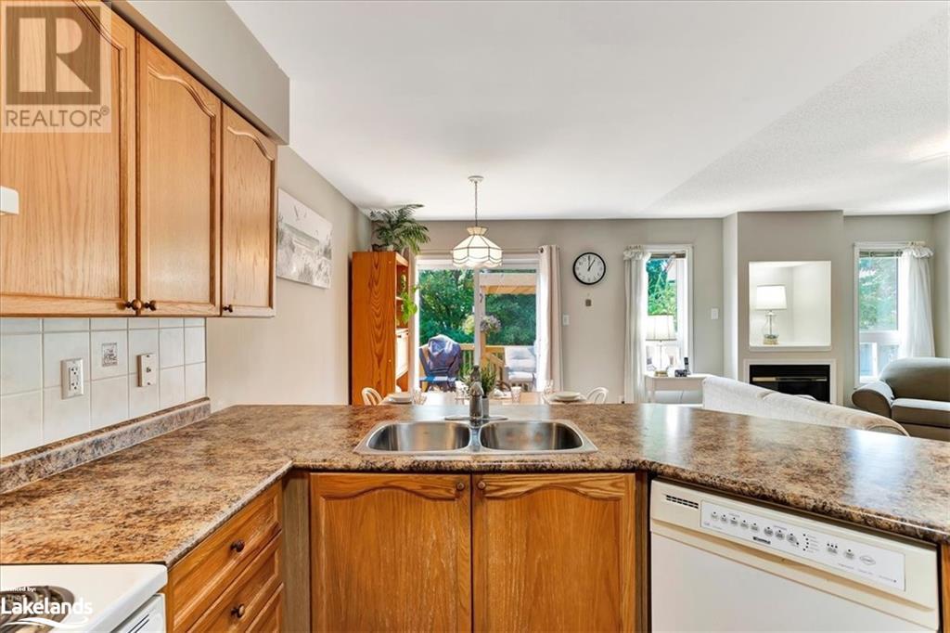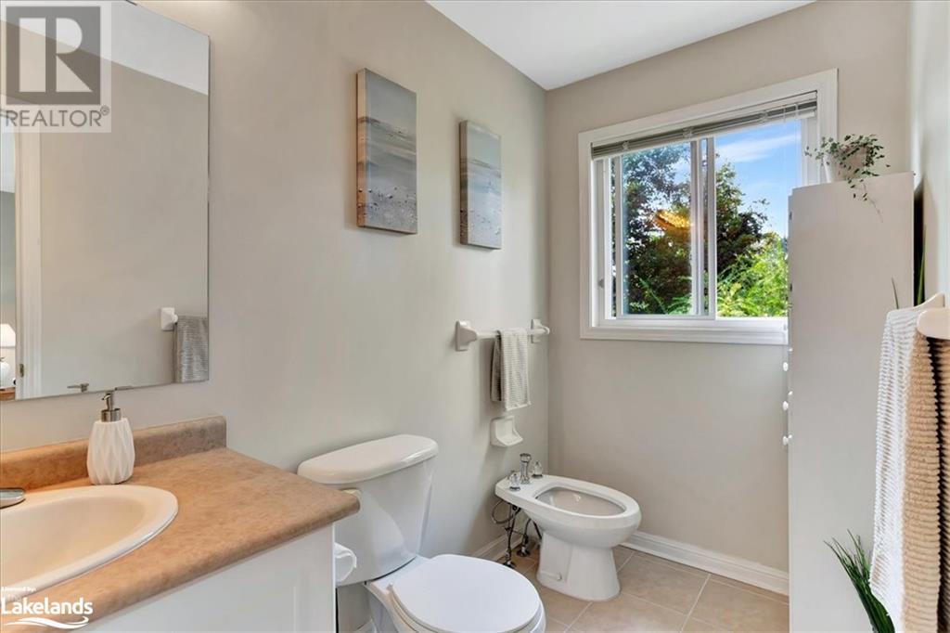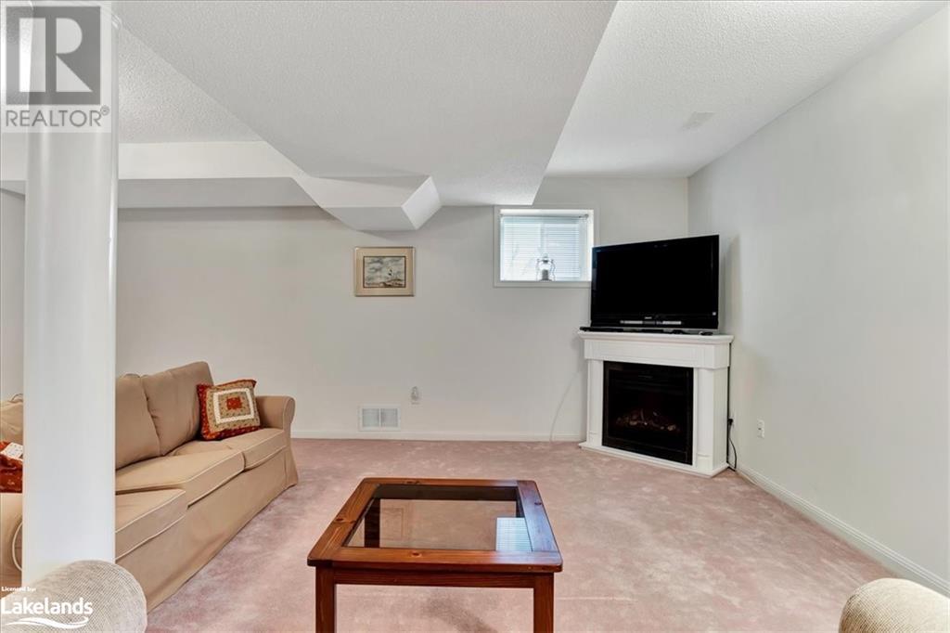4 Bedroom
3 Bathroom
2714.9 sqft
2 Level
Fireplace
Central Air Conditioning
Forced Air
Lawn Sprinkler, Landscaped
$809,000
You won’t want to miss this impeccably cared for family home in beautiful Wasaga beach. This 2,715 (fin, SQ FT) open concept family home has 4 bedrooms, 3 full bathrooms, and a finished basement, offering plenty of space for family and entertaining. Features include a grand open foyer, smart thermostat, central vacuum, gas fireplace and 2018 roof shingles. Outside, find a beautiful back deck with walkouts from the dining room and primary bedroom, mature trees, stone patio, and a fenced rear yard with in-ground sprinkler system. You can’t beat the location, as you are nestled in a quiet neighbourhood, but only 5 minutes from the beach, and 20 minutes from Blue Mountain Ski Resort. Enjoying the outdoors is easy, as you are steps away from the Carly Patterson Trail System with links throughout town for walking, hiking, and biking. While this home is surrounded by nature, there is still a plethora of shopping including Superstore, Canadian Tire, Marks Work Warehouse, Shoppers Drug Mart, LCBO, Tim Hortons & several restaurants. (id:53503)
Property Details
|
MLS® Number
|
40646904 |
|
Property Type
|
Single Family |
|
Amenities Near By
|
Beach, Golf Nearby, Marina, Park, Place Of Worship, Playground, Schools, Shopping, Ski Area |
|
Communication Type
|
High Speed Internet |
|
Community Features
|
Quiet Area, Community Centre |
|
Equipment Type
|
Water Heater |
|
Features
|
Sump Pump, Automatic Garage Door Opener |
|
Parking Space Total
|
6 |
|
Rental Equipment Type
|
Water Heater |
Building
|
Bathroom Total
|
3 |
|
Bedrooms Above Ground
|
3 |
|
Bedrooms Below Ground
|
1 |
|
Bedrooms Total
|
4 |
|
Appliances
|
Central Vacuum, Dishwasher, Dryer, Refrigerator, Stove, Washer, Window Coverings, Garage Door Opener |
|
Architectural Style
|
2 Level |
|
Basement Development
|
Finished |
|
Basement Type
|
Full (finished) |
|
Constructed Date
|
2004 |
|
Construction Style Attachment
|
Detached |
|
Cooling Type
|
Central Air Conditioning |
|
Exterior Finish
|
Brick Veneer, Vinyl Siding |
|
Fireplace Present
|
Yes |
|
Fireplace Total
|
1 |
|
Heating Fuel
|
Natural Gas |
|
Heating Type
|
Forced Air |
|
Stories Total
|
2 |
|
Size Interior
|
2714.9 Sqft |
|
Type
|
House |
|
Utility Water
|
Municipal Water |
Parking
Land
|
Access Type
|
Water Access, Highway Access |
|
Acreage
|
No |
|
Land Amenities
|
Beach, Golf Nearby, Marina, Park, Place Of Worship, Playground, Schools, Shopping, Ski Area |
|
Landscape Features
|
Lawn Sprinkler, Landscaped |
|
Sewer
|
Municipal Sewage System |
|
Size Depth
|
125 Ft |
|
Size Frontage
|
52 Ft |
|
Size Total Text
|
Under 1/2 Acre |
|
Zoning Description
|
R1 |
Rooms
| Level |
Type |
Length |
Width |
Dimensions |
|
Basement |
Utility Room |
|
|
12'8'' x 10'1'' |
|
Basement |
Recreation Room |
|
|
36'9'' x 26'7'' |
|
Basement |
Bedroom |
|
|
12'3'' x 12'11'' |
|
Basement |
3pc Bathroom |
|
|
8'7'' x 5'2'' |
|
Main Level |
Primary Bedroom |
|
|
12'3'' x 17'6'' |
|
Main Level |
Living Room |
|
|
13'1'' x 22'5'' |
|
Main Level |
Kitchen |
|
|
9'4'' x 10'9'' |
|
Main Level |
Foyer |
|
|
12'4'' x 8'6'' |
|
Main Level |
Dining Room |
|
|
9'4'' x 10'10'' |
|
Main Level |
Bedroom |
|
|
13'0'' x 9'2'' |
|
Main Level |
Bedroom |
|
|
11'7'' x 12'6'' |
|
Main Level |
Full Bathroom |
|
|
5'0'' x 12'6'' |
|
Main Level |
4pc Bathroom |
|
|
6'0'' x 8'8'' |
Utilities
|
Cable
|
Available |
|
Natural Gas
|
Available |
|
Telephone
|
Available |
https://www.realtor.ca/real-estate/27417919/28-northwood-drive-wasaga-beach

