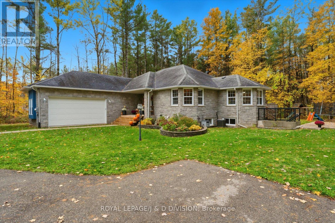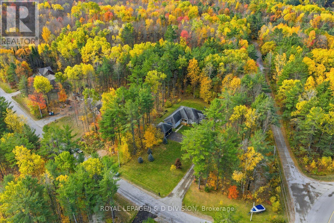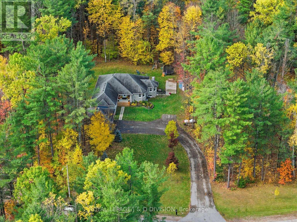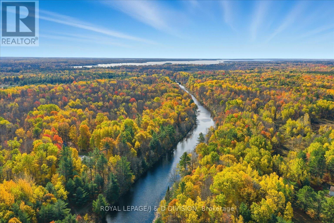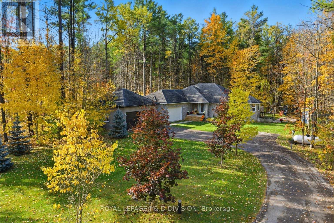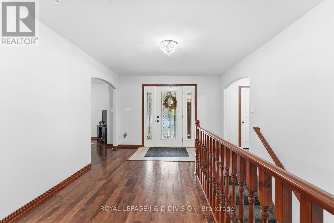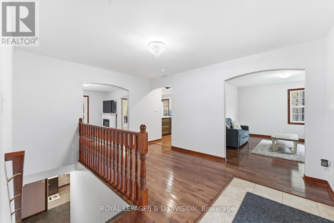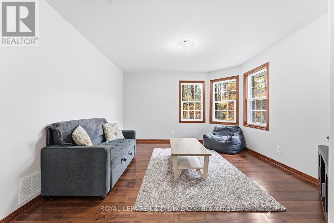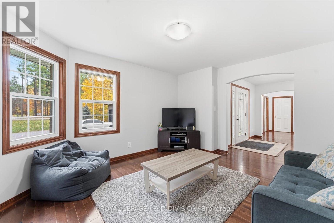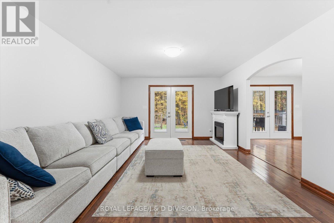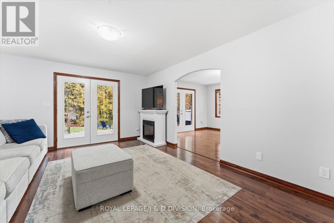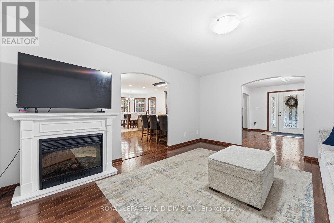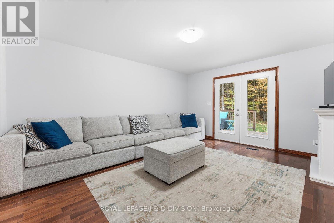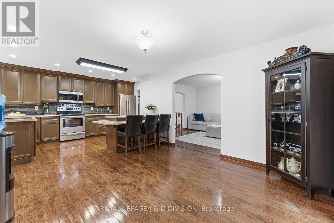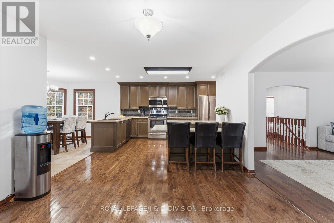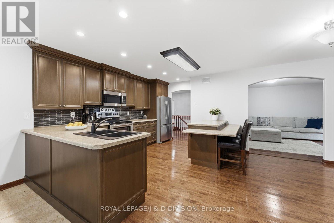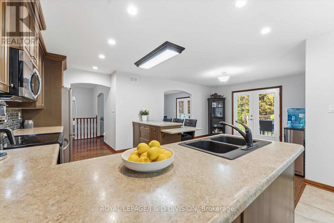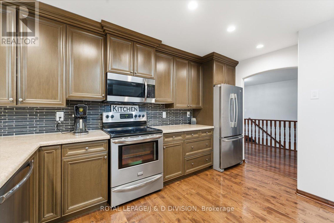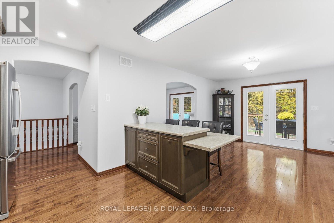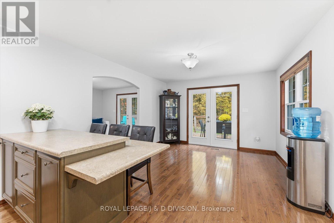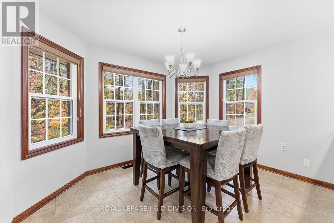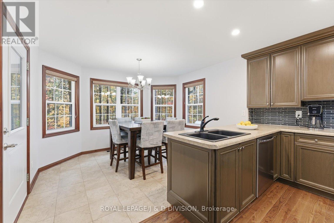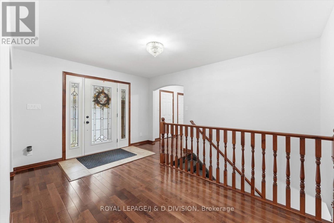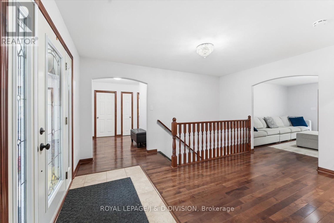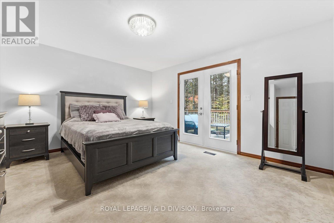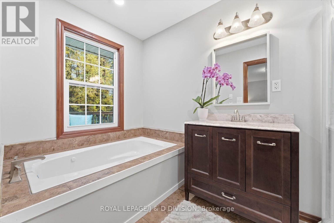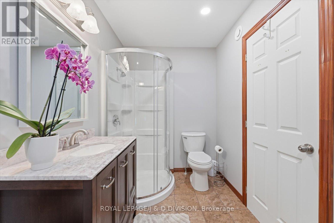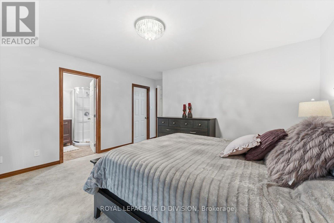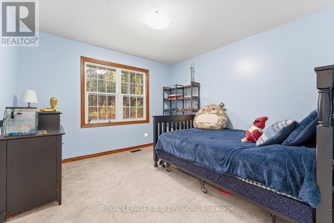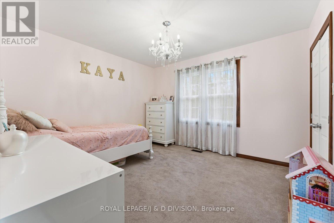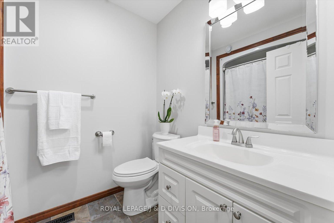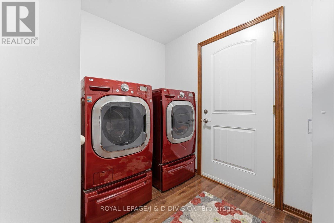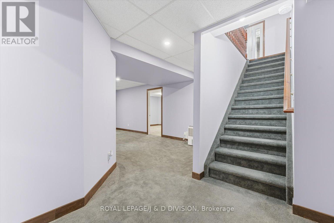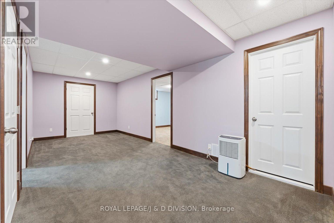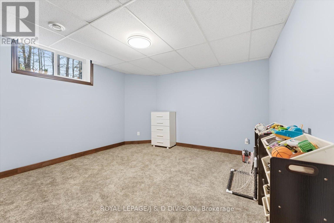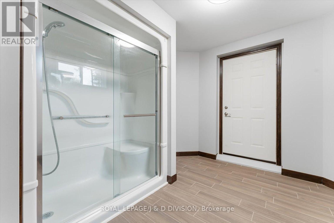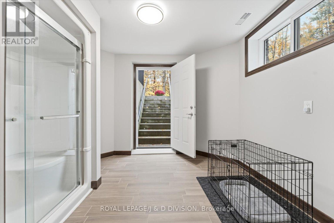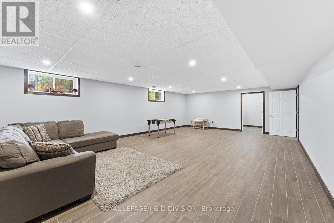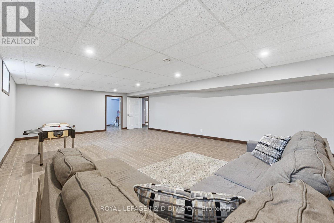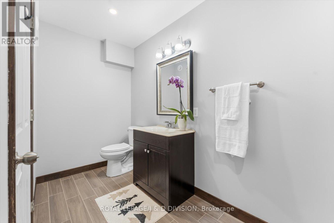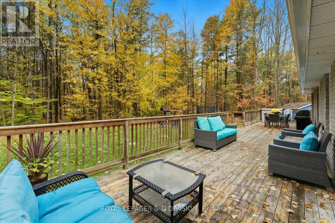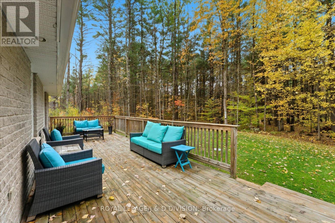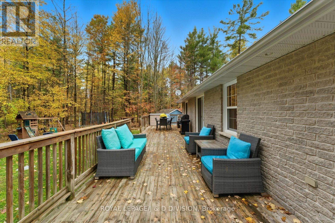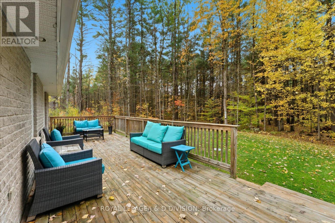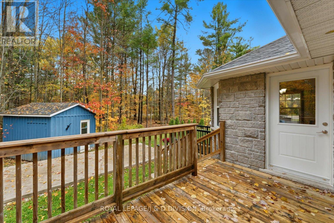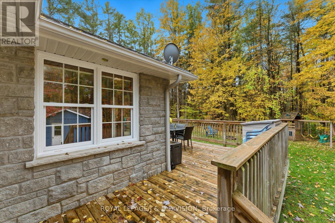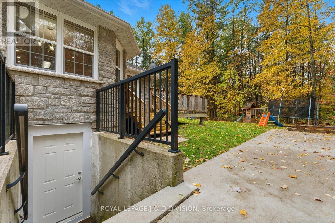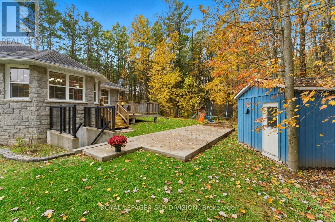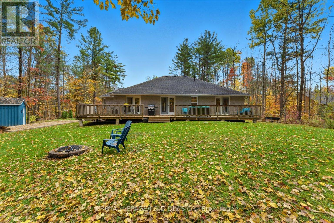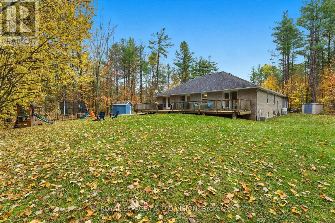2925 Pinecone Trail Severn, Ontario L0K 2B0
$949,999
Welcome to 2925 Pinecone Trail. A custom built 3 + 2 Bedroom, 3 Bathroom bungalow on a sprawling 1.5-acre lot nestled within an executive enclave in the heart of Severn township, just North of Orillia. Exceptional curb appeal home with lush landscaping & mature trees providing utmost privacy. Total living space over 3900 sq ft. Bright and Airy with gleaming hardwood floors flowing seamlessly throughout the large foyer and main floor living spaces. Grand family room with walk out to rear deck to take in nature's oasis outside. The stunning Chef's kitchen with S/S appliances, custom backsplash & large island also features two additional walk-outs to the expansive deck. Primary suite features a walk-in closet & spa-like ensuite with soaker tub to indulge your senses. The 2nd and 3rd bedrooms on main level are generous in size, each with double closets. Lower level offers flexibility with two additional bedrooms, a huge recreation room with attractive tile flooring, a large pantry which features a rough in for a full 2nd kitchen. The separate entrance foyer is tiled complete with a handy enclosed shower - perfect for rinsing off or dog washing station. The included bathroom has laundry hookup so the entire floor could be converted for multiple family or rental income. Outside you will find the private and expansive driveway complete with coach lights guide you to two separate garages with room for four vehicles and more. The extra garage is ideal for your toy storage or could even be a shop as fully insulated. Do not miss this very private 1.5-acre sanctuary nestled within a safe and family friendly neighbourhood. Steps to Trent Severn waterway (boating, swimming, walking trails, and excellent restaurant) and only minutes to Hwy 11 for commuters. Opportunity not to be missed! (id:53503)
Property Details
| MLS® Number | S12476986 |
| Property Type | Single Family |
| Community Name | Rural Severn |
| Features | Irregular Lot Size, Lighting, Sump Pump |
| Parking Space Total | 10 |
| Structure | Deck, Patio(s), Shed |
Building
| Bathroom Total | 3 |
| Bedrooms Above Ground | 3 |
| Bedrooms Below Ground | 2 |
| Bedrooms Total | 5 |
| Appliances | Water Heater, Dishwasher, Dryer, Microwave, Hood Fan, Stove, Washer, Window Coverings, Refrigerator |
| Architectural Style | Bungalow |
| Basement Features | Walk-up |
| Basement Type | N/a |
| Construction Style Attachment | Detached |
| Cooling Type | Central Air Conditioning |
| Exterior Finish | Concrete, Stone |
| Flooring Type | Hardwood, Tile, Carpeted |
| Foundation Type | Concrete |
| Half Bath Total | 1 |
| Heating Fuel | Propane |
| Heating Type | Forced Air |
| Stories Total | 1 |
| Size Interior | 1500 - 2000 Sqft |
| Type | House |
| Utility Power | Generator |
| Utility Water | Drilled Well |
Parking
| Detached Garage | |
| Garage |
Land
| Access Type | Year-round Access |
| Acreage | No |
| Sewer | Septic System |
| Size Depth | 307 Ft |
| Size Frontage | 224 Ft ,10 In |
| Size Irregular | 224.9 X 307 Ft ; 345/307 Irreg |
| Size Total Text | 224.9 X 307 Ft ; 345/307 Irreg|1/2 - 1.99 Acres |
| Zoning Description | Ru |
Rooms
| Level | Type | Length | Width | Dimensions |
|---|---|---|---|---|
| Lower Level | Pantry | 5.8 m | 2.51 m | 5.8 m x 2.51 m |
| Lower Level | Foyer | 3.35 m | 3.04 m | 3.35 m x 3.04 m |
| Lower Level | Bedroom 4 | 4 m | 3.7 m | 4 m x 3.7 m |
| Lower Level | Bedroom 5 | 3.73 m | 3.35 m | 3.73 m x 3.35 m |
| Lower Level | Recreational, Games Room | 9.02 m | 5.8 m | 9.02 m x 5.8 m |
| Main Level | Family Room | 4.89 m | 3.99 m | 4.89 m x 3.99 m |
| Main Level | Kitchen | 3.95 m | 4.22 m | 3.95 m x 4.22 m |
| Main Level | Eating Area | 3.66 m | 3.04 m | 3.66 m x 3.04 m |
| Main Level | Living Room | 4.22 m | 3.73 m | 4.22 m x 3.73 m |
| Main Level | Primary Bedroom | 4.72 m | 4.45 m | 4.72 m x 4.45 m |
| Main Level | Bedroom 2 | 3.69 m | 3.39 m | 3.69 m x 3.39 m |
| Main Level | Bedroom 3 | 3.66 m | 3.04 m | 3.66 m x 3.04 m |
Utilities
| Cable | Available |
| Electricity | Installed |
https://www.realtor.ca/real-estate/29021377/2925-pinecone-trail-severn-rural-severn
Interested?
Contact us for more information

