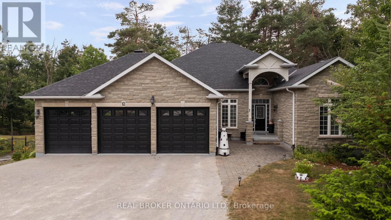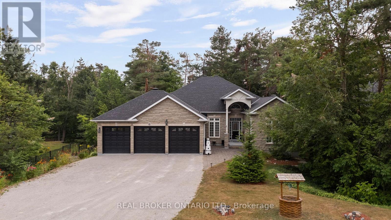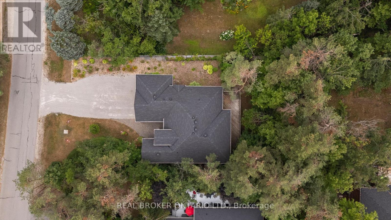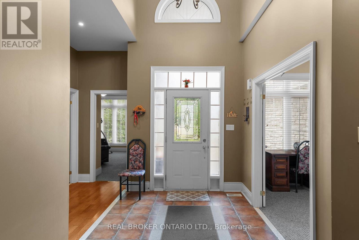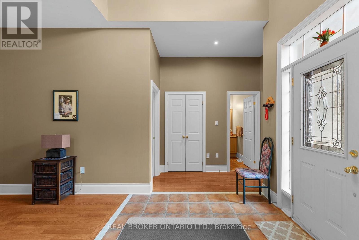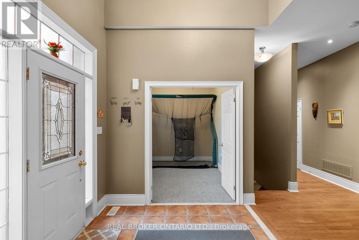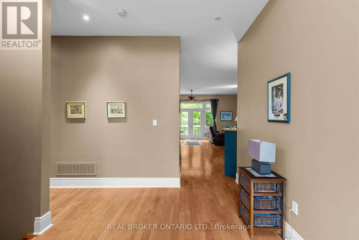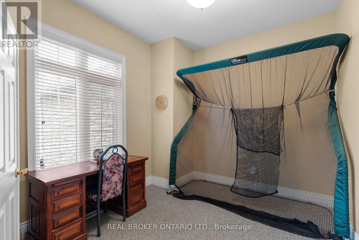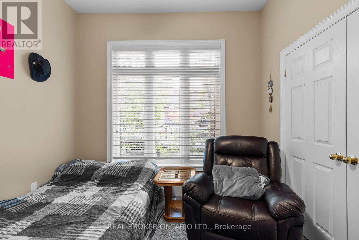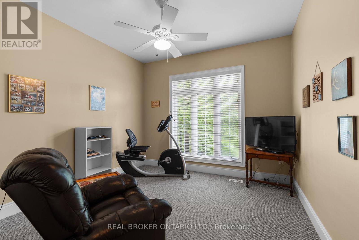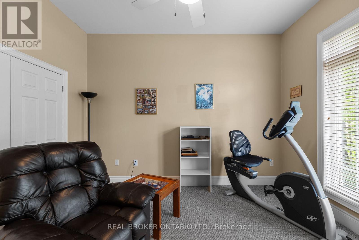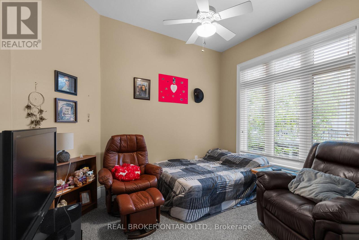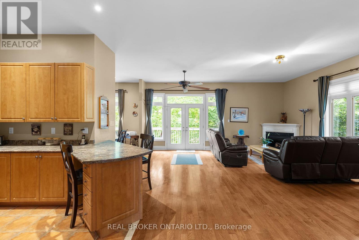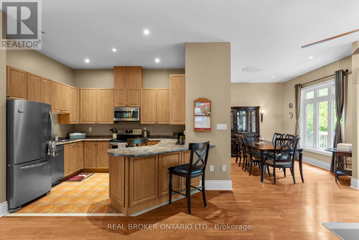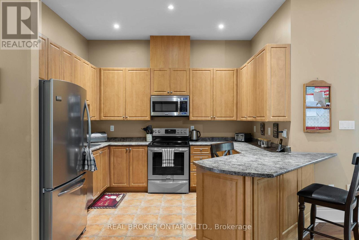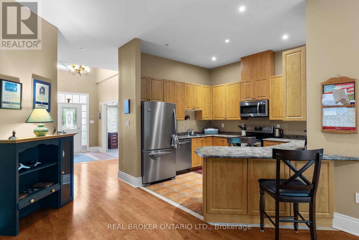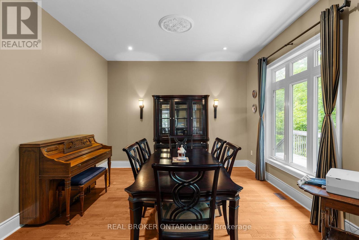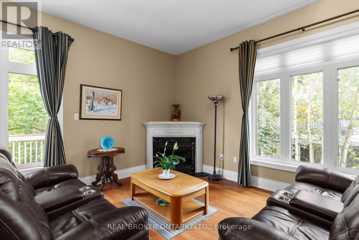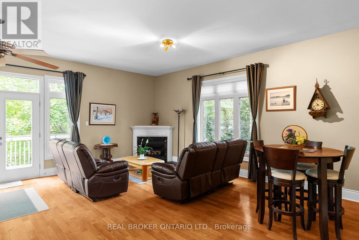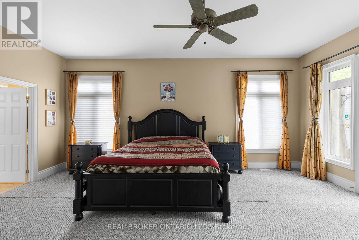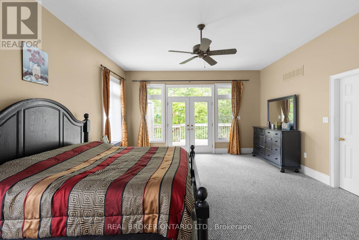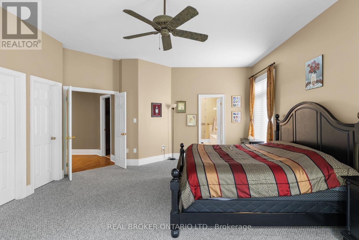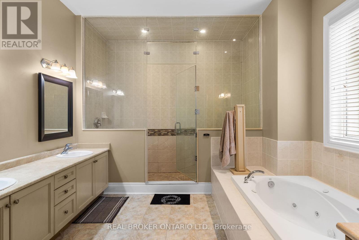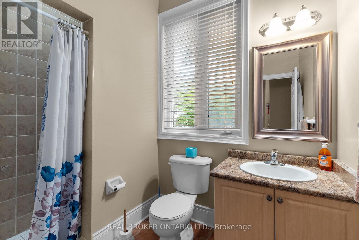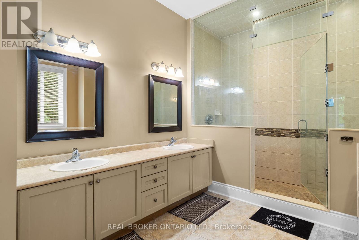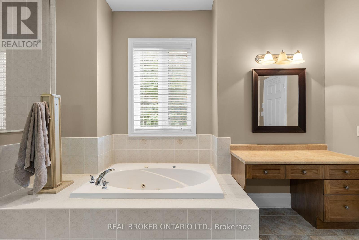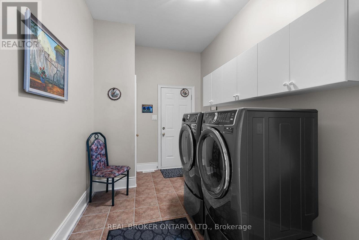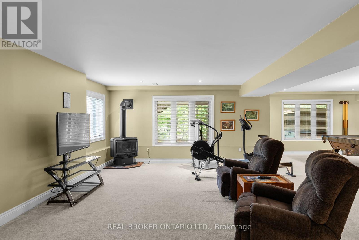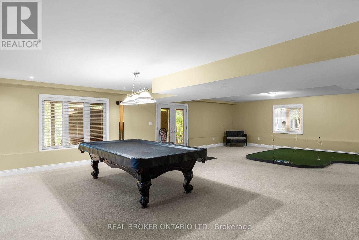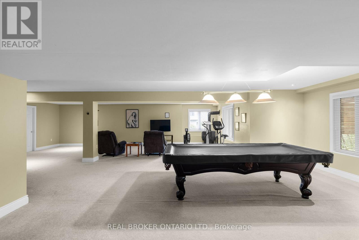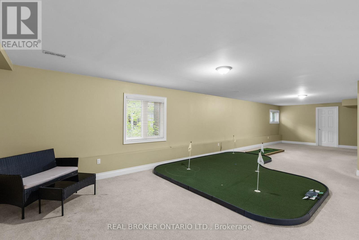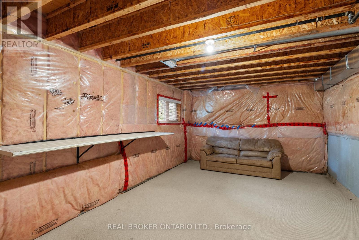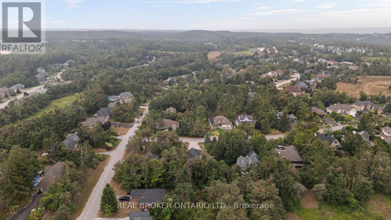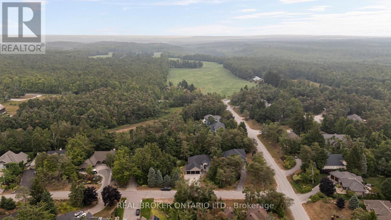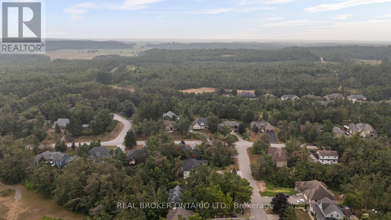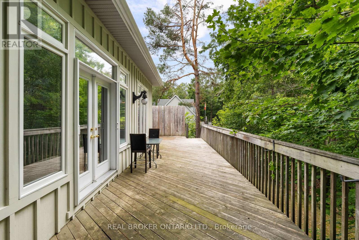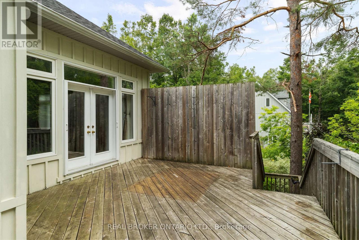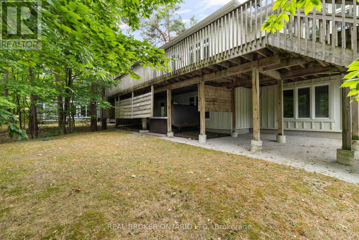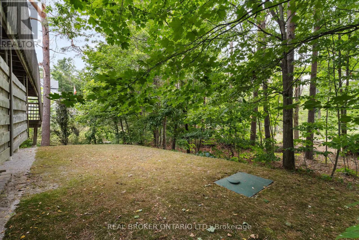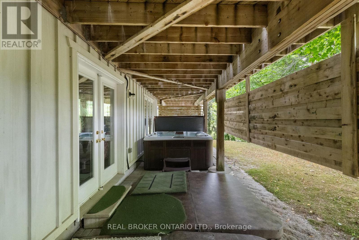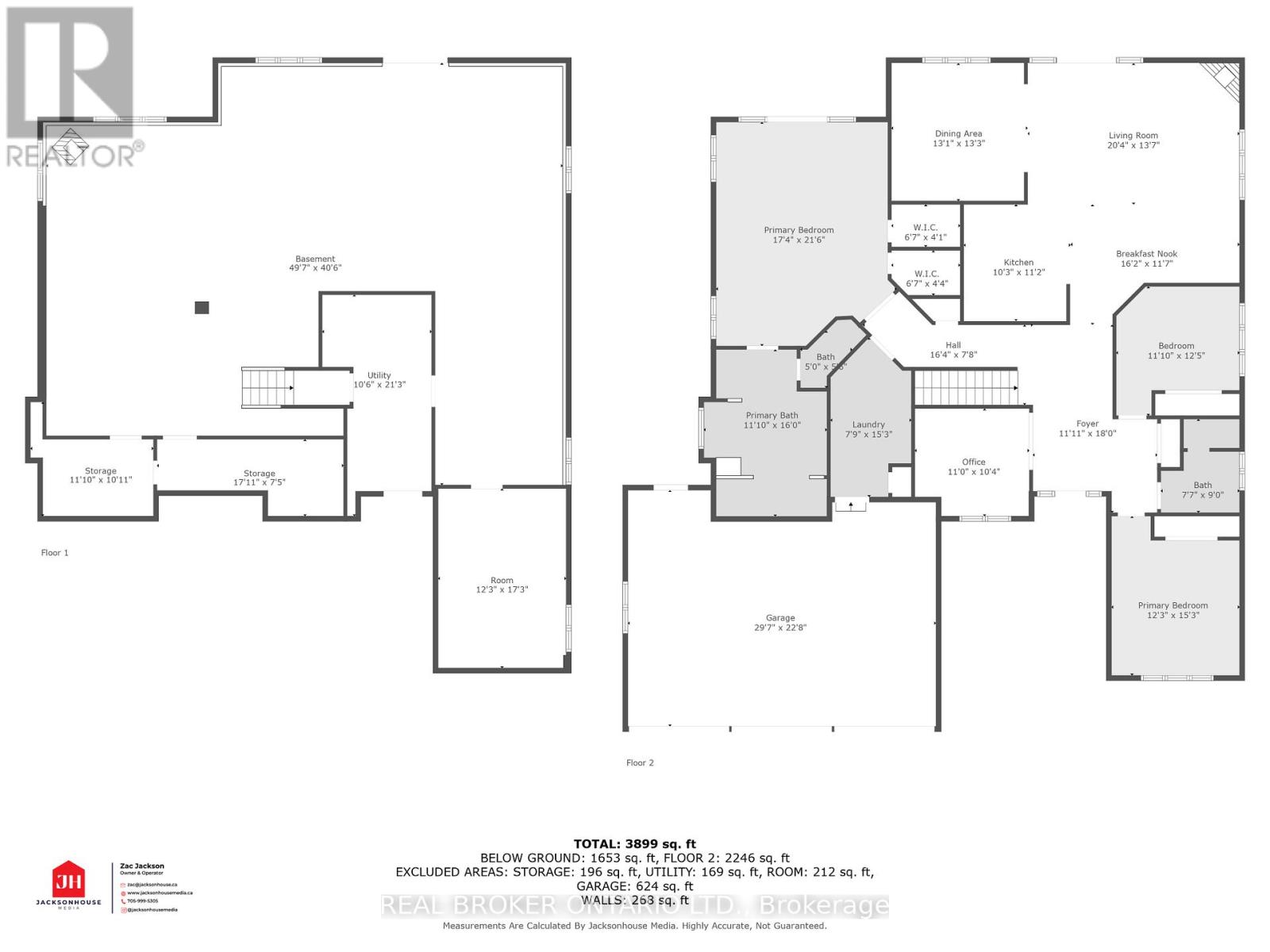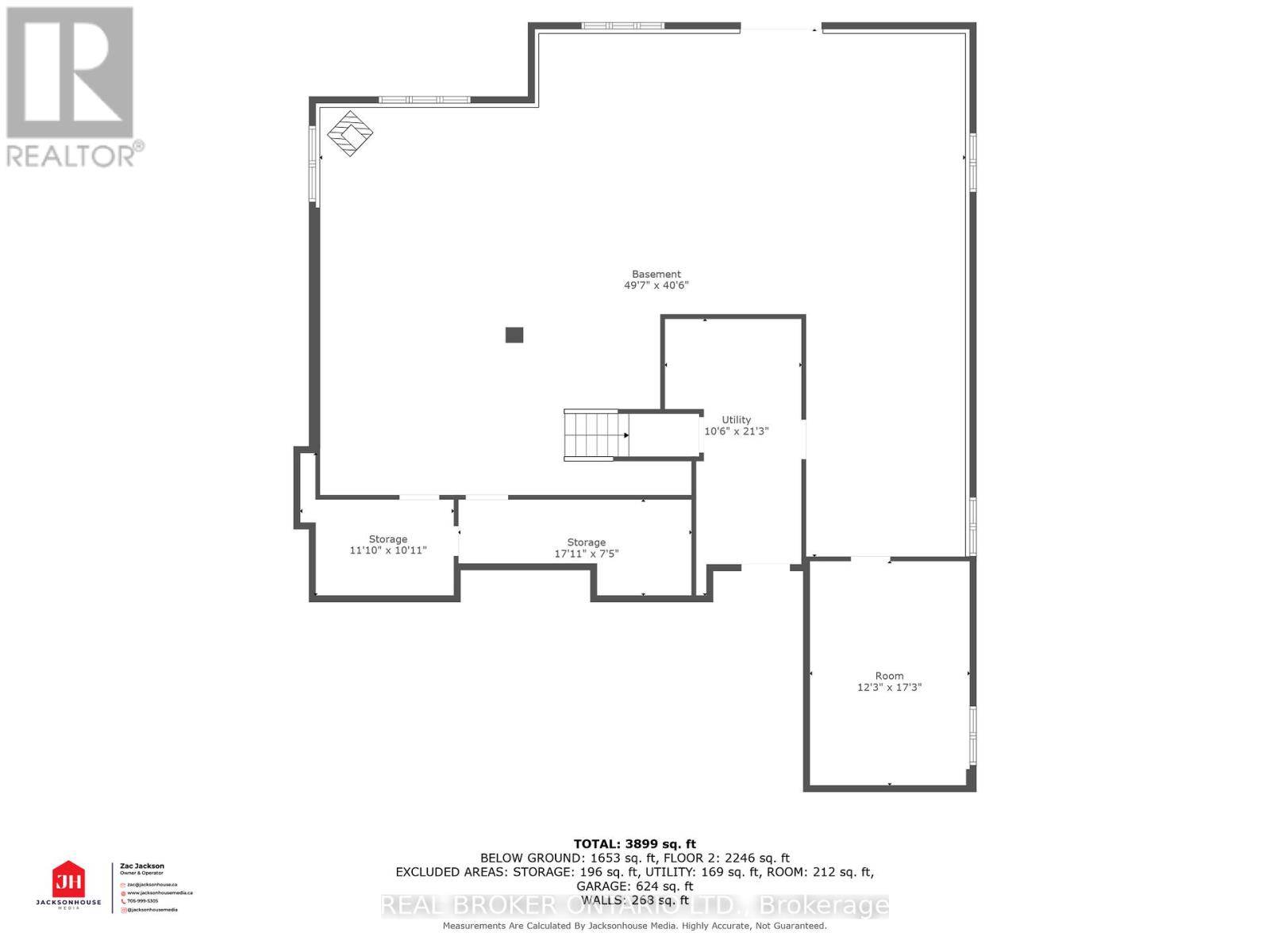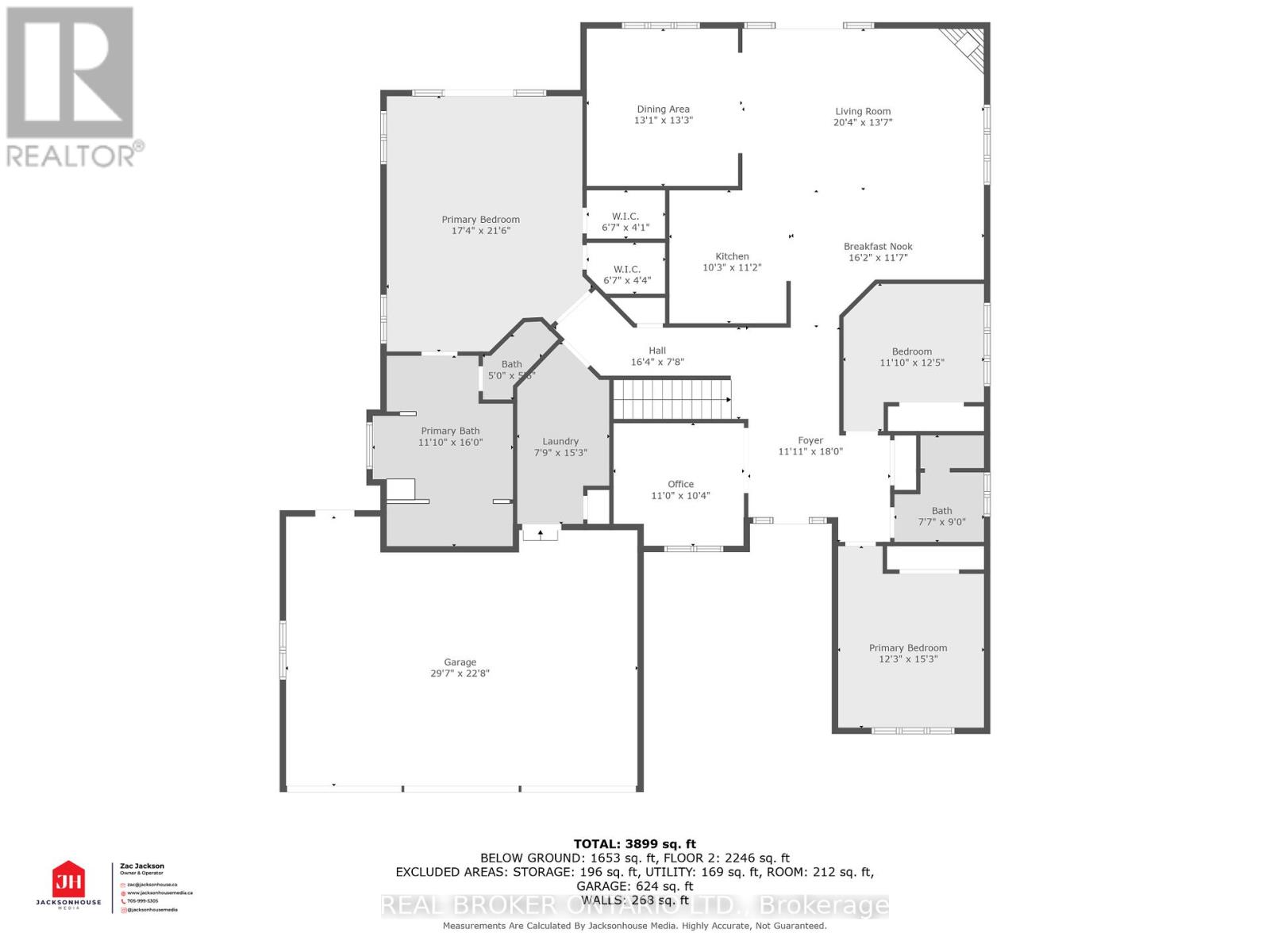3 Bridle Path Oro-Medonte (Horseshoe Valley), Ontario L0L 2L0
3 Bedroom
2 Bathroom
2000 - 2500 sqft
Bungalow
Fireplace
Central Air Conditioning
Forced Air
$1,150,000
An Oasis Of Natural Serenity! Stunning Bungalow On A Beautiful Lot In Exclusive Neighbourhood, Just Moments To Commuter Routes, Horseshoe Valley & Copeland Forest. Featuring 10' Ceilings, Master With Walkout, Ensuite & Dual Walk-In Closets. Main Floor Laundry Room With Access To Garage, Hardwood Floors, Eat-In Kitchen, Living Room With Walkout To Huge Deck and much more! (id:53503)
Property Details
| MLS® Number | S12338692 |
| Property Type | Single Family |
| Community Name | Horseshoe Valley |
| Equipment Type | Water Heater |
| Features | Irregular Lot Size |
| Parking Space Total | 6 |
| Rental Equipment Type | Water Heater |
Building
| Bathroom Total | 2 |
| Bedrooms Above Ground | 3 |
| Bedrooms Total | 3 |
| Appliances | Dishwasher, Dryer, Microwave, Stove, Washer, Window Coverings, Refrigerator |
| Architectural Style | Bungalow |
| Basement Features | Walk Out |
| Basement Type | N/a |
| Construction Style Attachment | Detached |
| Cooling Type | Central Air Conditioning |
| Exterior Finish | Stone |
| Fireplace Present | Yes |
| Foundation Type | Concrete |
| Heating Fuel | Natural Gas |
| Heating Type | Forced Air |
| Stories Total | 1 |
| Size Interior | 2000 - 2500 Sqft |
| Type | House |
| Utility Water | Municipal Water |
Parking
| Attached Garage | |
| Garage |
Land
| Acreage | No |
| Sewer | Septic System |
| Size Depth | 170 Ft ,1 In |
| Size Frontage | 49 Ft ,10 In |
| Size Irregular | 49.9 X 170.1 Ft |
| Size Total Text | 49.9 X 170.1 Ft |
Rooms
| Level | Type | Length | Width | Dimensions |
|---|---|---|---|---|
| Basement | Recreational, Games Room | 10.36 m | 12.83 m | 10.36 m x 12.83 m |
| Main Level | Kitchen | 3.46 m | 3.06 m | 3.46 m x 3.06 m |
| Main Level | Living Room | 6.05 m | 5.07 m | 6.05 m x 5.07 m |
| Main Level | Dining Room | 3.97 m | 4.03 m | 3.97 m x 4.03 m |
| Main Level | Laundry Room | 3.93 m | 2.04 m | 3.93 m x 2.04 m |
| Main Level | Primary Bedroom | 6.67 m | 4.98 m | 6.67 m x 4.98 m |
| Main Level | Bedroom | 3.94 m | 3.76 m | 3.94 m x 3.76 m |
| Main Level | Bedroom | 3.67 m | 3.06 m | 3.67 m x 3.06 m |
Interested?
Contact us for more information

