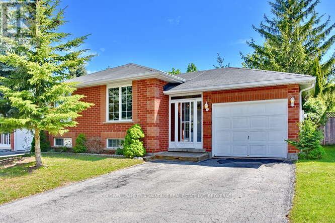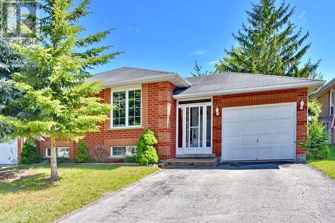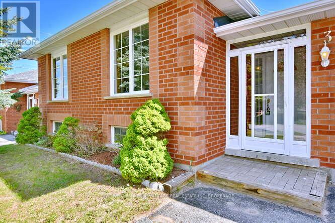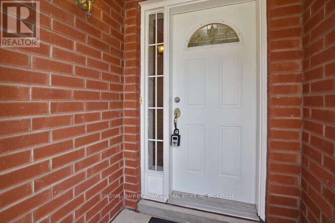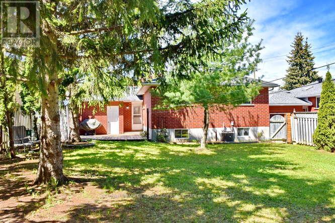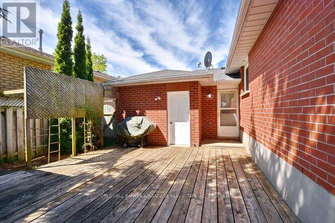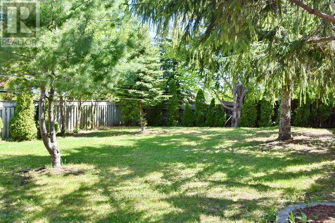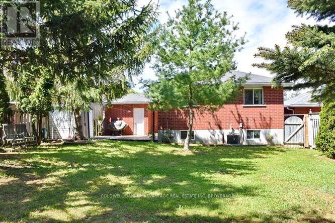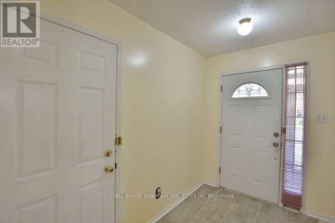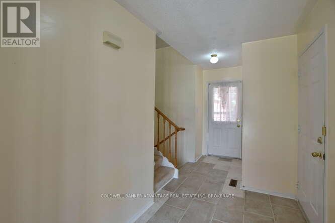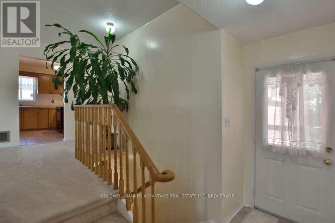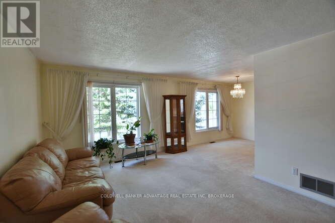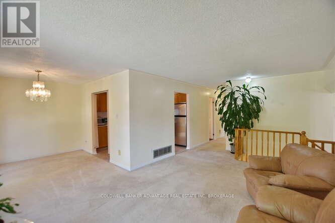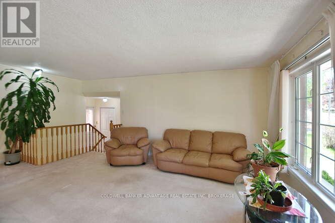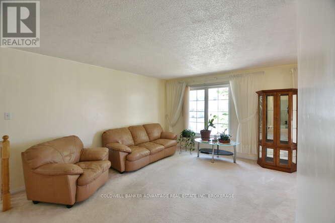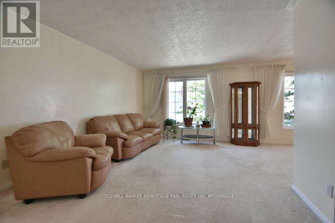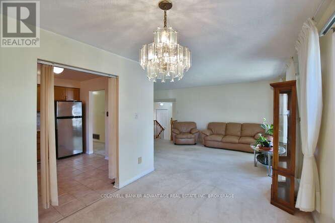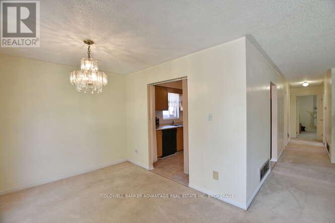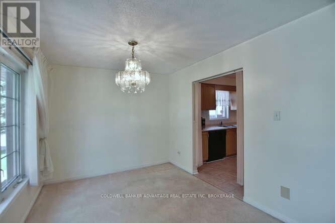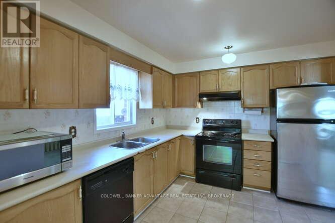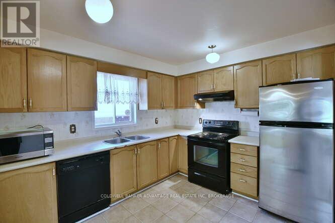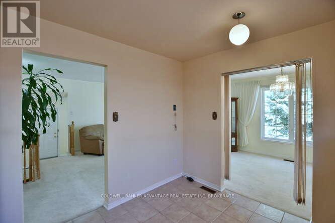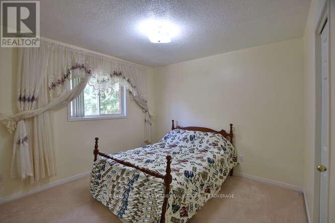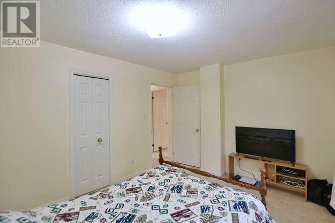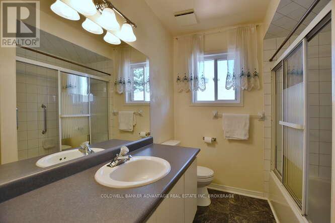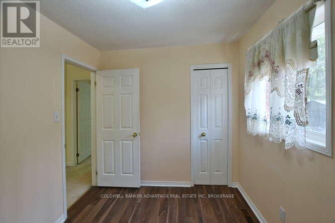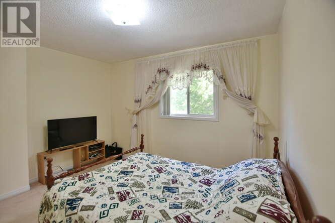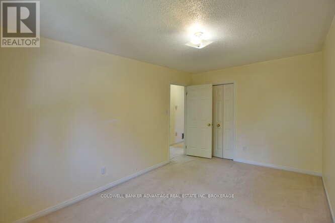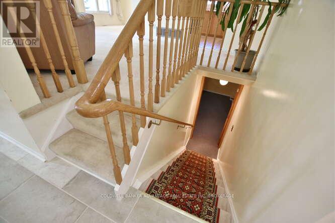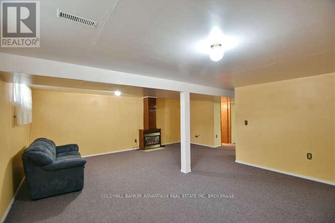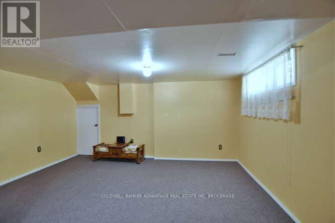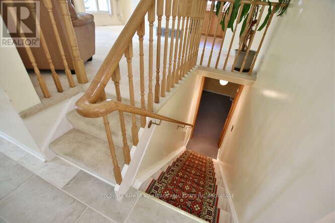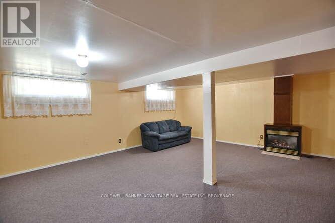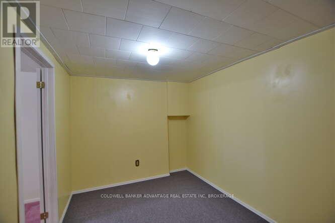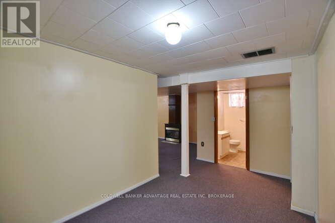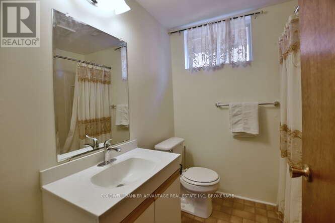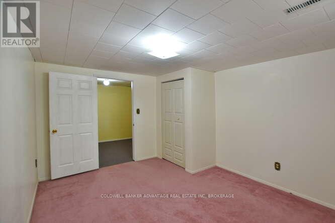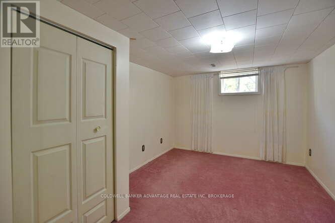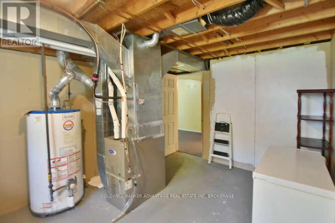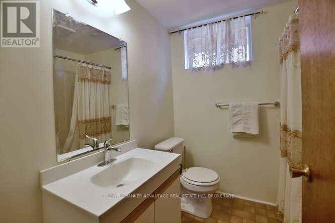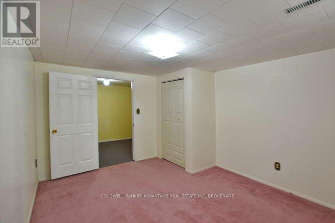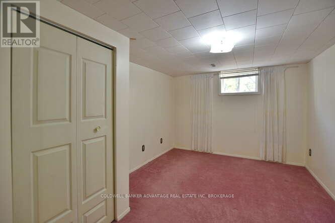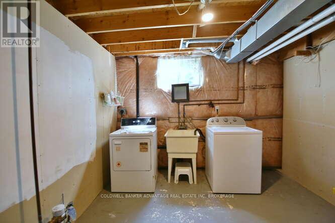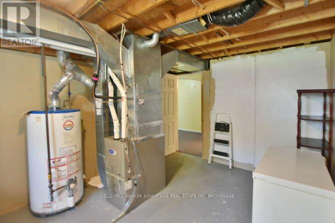3 Mayfair Drive Barrie (Ardagh), Ontario L4N 6Y7
$728,000
This brick bungalow has been lovingly cared for by its original owner. Featuring four bedrooms and two bathrooms, this home offers comfort and convenience in a location close to all amenities. The private backyard provides your own outdoor retreat, while the single-car garage adds practical storage and parking. Recent improvements include a newer roof and brand-new A/C system with a ten-year warranty (april 2035), Furnace has a warranty until Oct /2028, ensuring move-in readiness and peace of mind. The solid brick construction and thoughtful layout maximize both durability and functionality. With easy access to shopping, dining, and schools, this rare single-owner home is ready for its next family. Don't miss out, see all this special property has to offer. (id:53503)
Property Details
| MLS® Number | S12167832 |
| Property Type | Single Family |
| Community Name | Ardagh |
| Amenities Near By | Public Transit |
| Equipment Type | Water Heater - Gas |
| Features | Irregular Lot Size |
| Parking Space Total | 5 |
| Rental Equipment Type | Water Heater - Gas |
| Structure | Shed |
Building
| Bathroom Total | 2 |
| Bedrooms Above Ground | 3 |
| Bedrooms Below Ground | 1 |
| Bedrooms Total | 4 |
| Age | 31 To 50 Years |
| Amenities | Fireplace(s) |
| Appliances | Blinds, Dishwasher, Dryer, Freezer, Garage Door Opener, Satellite Dish, Stove, Washer, Refrigerator |
| Architectural Style | Raised Bungalow |
| Basement Development | Finished |
| Basement Type | N/a (finished) |
| Construction Style Attachment | Detached |
| Cooling Type | Central Air Conditioning |
| Exterior Finish | Brick |
| Fireplace Present | Yes |
| Fireplace Total | 1 |
| Foundation Type | Block |
| Heating Fuel | Natural Gas |
| Heating Type | Forced Air |
| Stories Total | 1 |
| Size Interior | 1100 - 1500 Sqft |
| Type | House |
| Utility Water | Municipal Water |
Parking
| Attached Garage | |
| Garage |
Land
| Acreage | No |
| Land Amenities | Public Transit |
| Sewer | Sanitary Sewer |
| Size Depth | 125 Ft ,1 In |
| Size Frontage | 49 Ft ,3 In |
| Size Irregular | 49.3 X 125.1 Ft ; Irreg Depth |
| Size Total Text | 49.3 X 125.1 Ft ; Irreg Depth|under 1/2 Acre |
| Zoning Description | R2 |
Rooms
| Level | Type | Length | Width | Dimensions |
|---|---|---|---|---|
| Basement | Bedroom 4 | 3.2 m | 3.15 m | 3.2 m x 3.15 m |
| Basement | Office | 3.2 m | 2.5 m | 3.2 m x 2.5 m |
| Basement | Laundry Room | 3.2 m | 4.572 m | 3.2 m x 4.572 m |
| Basement | Cold Room | 4.42 m | 1.702 m | 4.42 m x 1.702 m |
| Basement | Family Room | 5 m | 4.978 m | 5 m x 4.978 m |
| Basement | Bathroom | 2.108 m | 1.981 m | 2.108 m x 1.981 m |
| Ground Level | Kitchen | 2.743 m | 3.05 m | 2.743 m x 3.05 m |
| Ground Level | Dining Room | 3.404 m | 3.05 m | 3.404 m x 3.05 m |
| Ground Level | Living Room | 5 m | 3.607 m | 5 m x 3.607 m |
| Ground Level | Bedroom | 4.572 m | 3.05 m | 4.572 m x 3.05 m |
| Ground Level | Bedroom 2 | 3.15 m | 3.607 m | 3.15 m x 3.607 m |
| Ground Level | Bedroom 3 | 2.972 m | 2.438 m | 2.972 m x 2.438 m |
| Ground Level | Bathroom | 2.972 m | 2.134 m | 2.972 m x 2.134 m |
| Ground Level | Foyer | 4 m | 1.829 m | 4 m x 1.829 m |
https://www.realtor.ca/real-estate/28355002/3-mayfair-drive-barrie-ardagh-ardagh
Interested?
Contact us for more information

