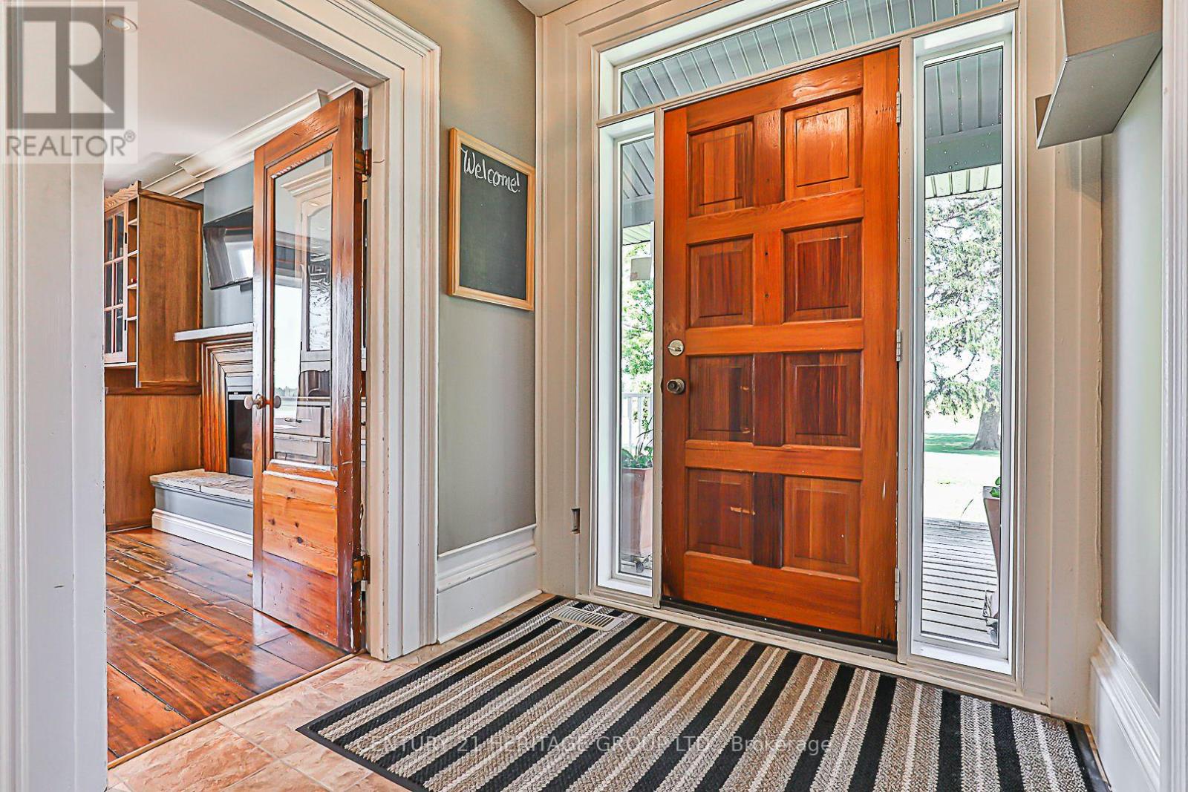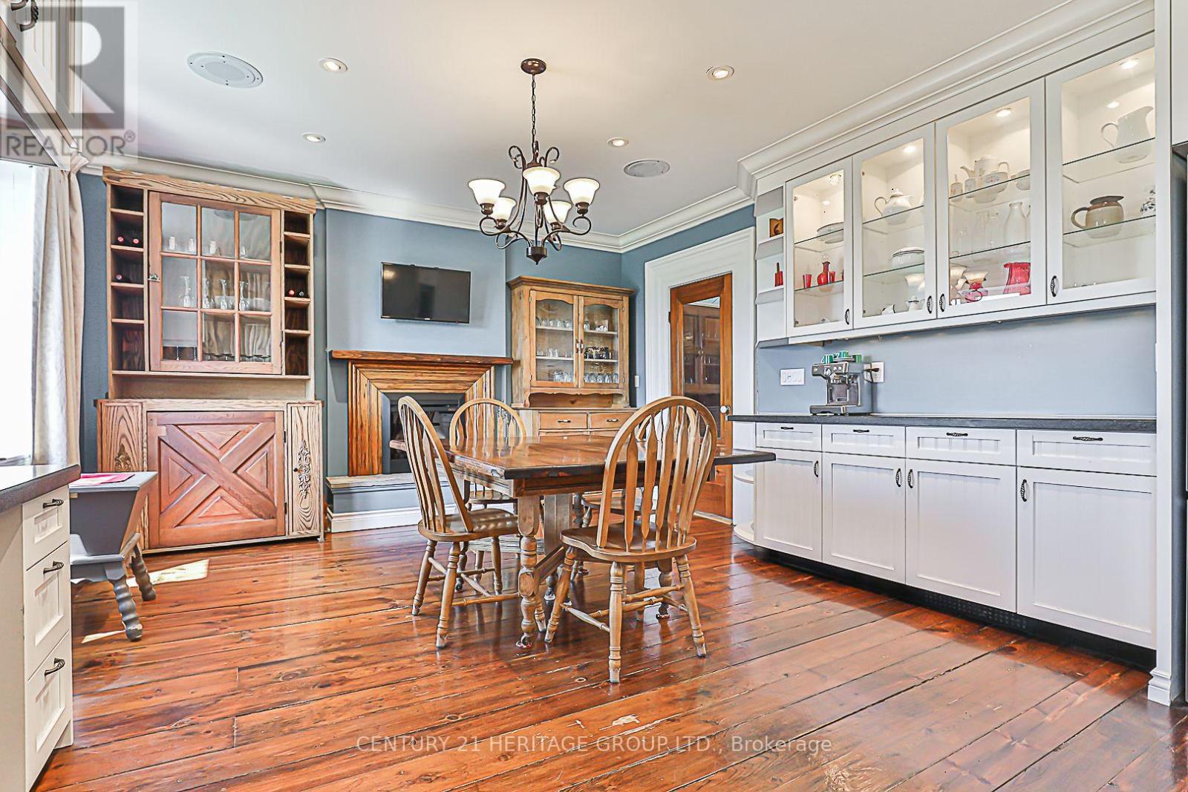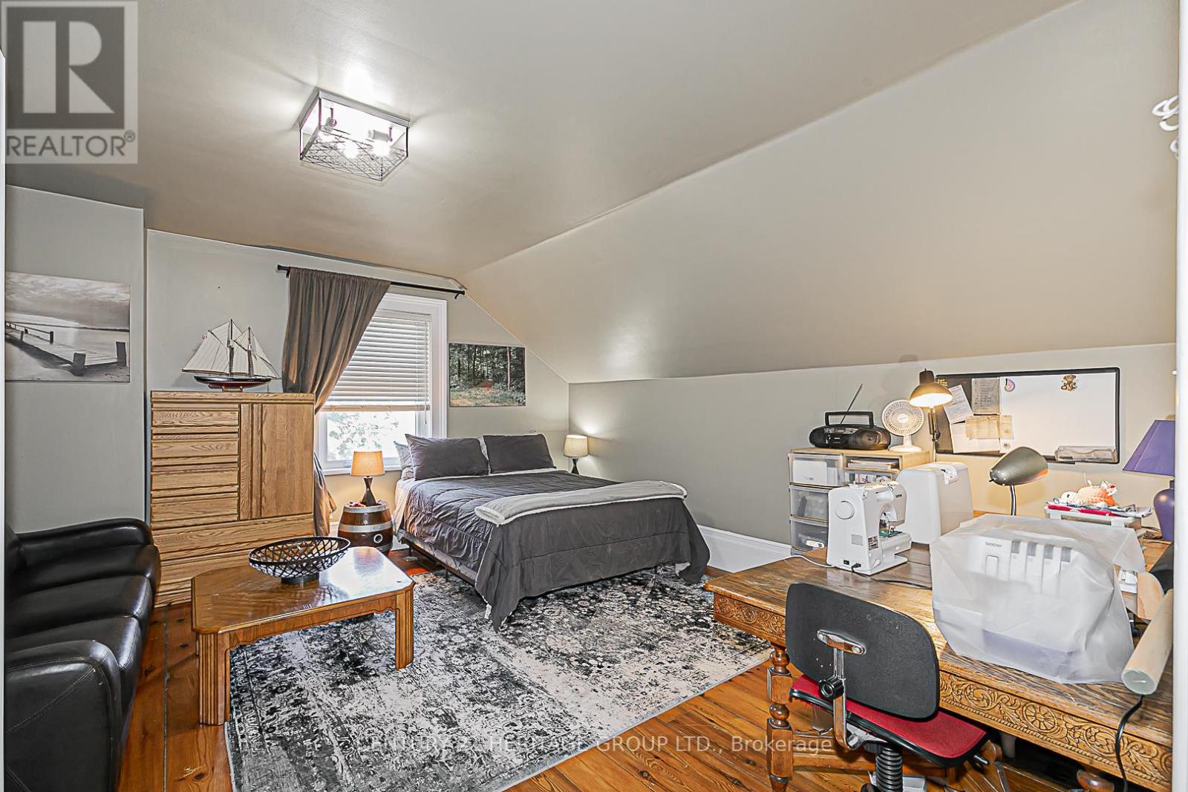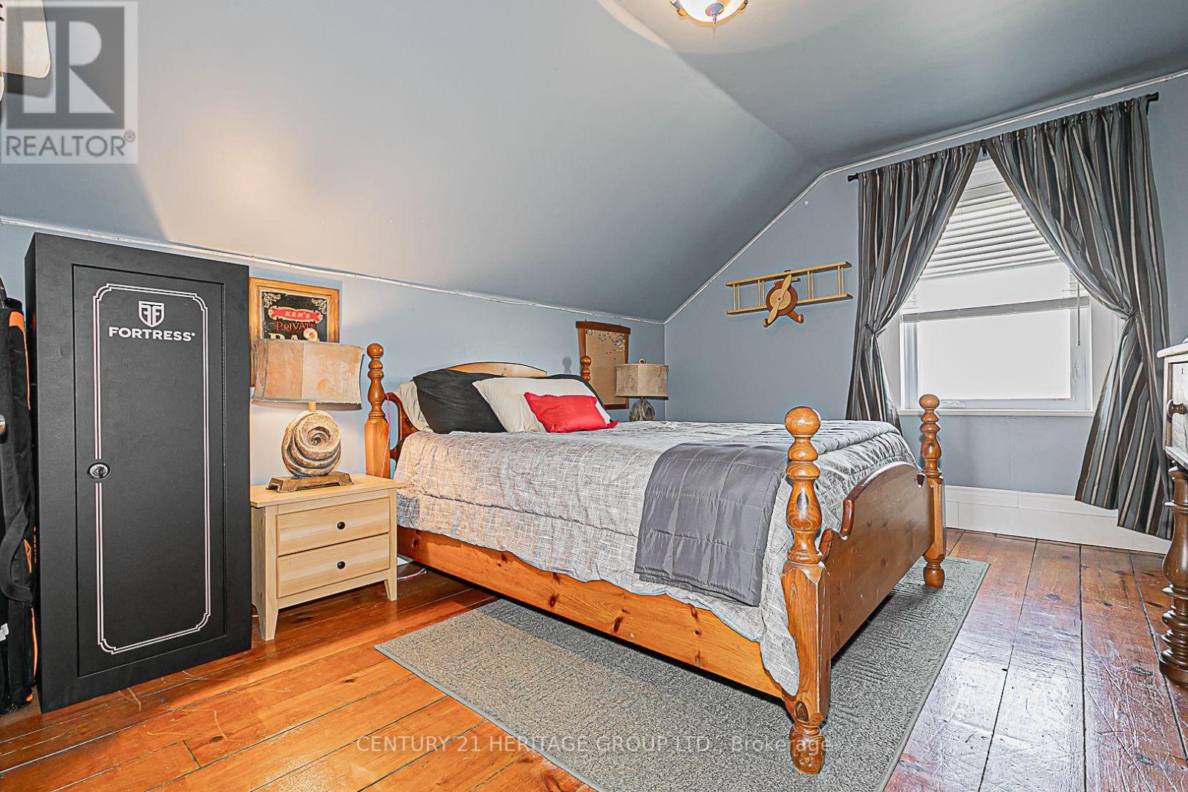3519 Line 5 Bradford West Gwillimbury, Ontario L3Z 0Z6
$5,499,000
Presenting 3519 Line 5 in Bradford West-Gwillimbury. This 9.38-acre property is at the HWY 400 and Line 5 exit, 6KM north of 400&HWY 9 & approx. 5KM south of the future Bradford Bypass. There's 2 entry points - Line 5 and Coffey Road. Currently farming horse hay, the property previously housed a family-run Well Drilling business. The estate boasts a beautifully maintained 3600 sqft four-bedroom century home, complete with a pool, a covered outdoor dining area, and a low-maintenance deck. The manicured garden enhances the property's charm, there's a 512 sqft drive-in shed, two silos each equipped with an office, and a 2800 sqft workshop. The home exudes a timeless elegance with its reclaimed wooden floors, complemented by modern upgrades like granite countertops, crown molding, and pot lights in the kitchen. The pool and outdoor dining space provide a serene and private setting, perfect for relaxing or entertaining with ample room for your family and your recreational vehicles! (id:53503)
Property Details
| MLS® Number | N9270677 |
| Property Type | Single Family |
| Community Name | Rural Bradford West Gwillimbury |
| Features | Level Lot, Country Residential |
| Parking Space Total | 70 |
| Pool Type | Inground Pool |
| Structure | Shed, Workshop |
| View Type | View |
Building
| Bathroom Total | 3 |
| Bedrooms Above Ground | 4 |
| Bedrooms Total | 4 |
| Basement Development | Unfinished |
| Basement Type | N/a (unfinished) |
| Cooling Type | Central Air Conditioning |
| Exterior Finish | Vinyl Siding |
| Fireplace Present | Yes |
| Flooring Type | Carpeted, Hardwood, Laminate |
| Foundation Type | Block, Stone |
| Half Bath Total | 1 |
| Heating Fuel | Oil |
| Heating Type | Forced Air |
| Stories Total | 2 |
| Type | House |
Parking
| Detached Garage |
Land
| Acreage | Yes |
| Sewer | Septic System |
| Size Frontage | 9.38 M |
| Size Irregular | 9.38 X 9.38 Acre |
| Size Total Text | 9.38 X 9.38 Acre|5 - 9.99 Acres |
| Zoning Description | Agriculture |
Rooms
| Level | Type | Length | Width | Dimensions |
|---|---|---|---|---|
| Second Level | Primary Bedroom | 5.75 m | 8.81 m | 5.75 m x 8.81 m |
| Second Level | Bedroom | 4.84 m | 4.55 m | 4.84 m x 4.55 m |
| Second Level | Bedroom | 4.84 m | 3.52 m | 4.84 m x 3.52 m |
| Second Level | Bedroom | 4.36 m | 3.42 m | 4.36 m x 3.42 m |
| Main Level | Family Room | 5.22 m | 5.32 m | 5.22 m x 5.32 m |
| Main Level | Office | 5.4 m | 2.71 m | 5.4 m x 2.71 m |
| Main Level | Kitchen | 4.46 m | 8.23 m | 4.46 m x 8.23 m |
| Main Level | Living Room | 7.59 m | 5.43 m | 7.59 m x 5.43 m |
| Main Level | Laundry Room | 5.46 m | 3.47 m | 5.46 m x 3.47 m |
Utilities
| Cable | Available |
Interested?
Contact us for more information









































