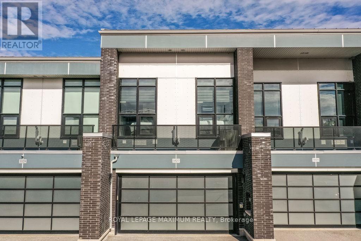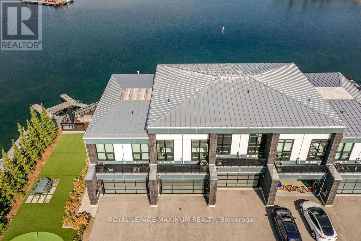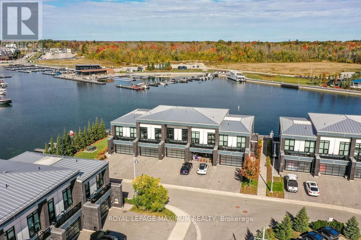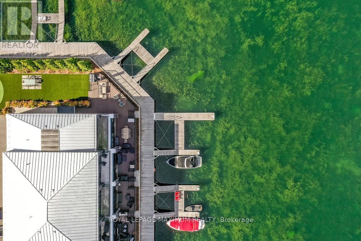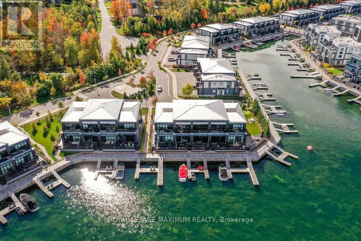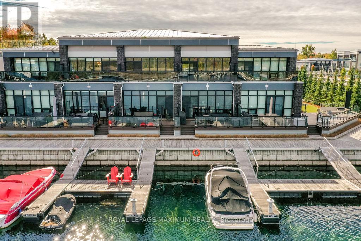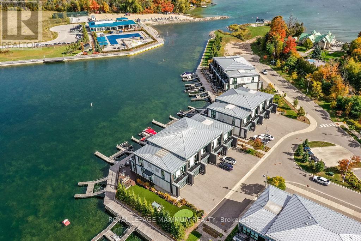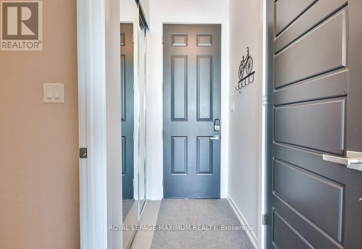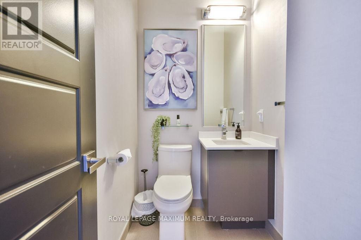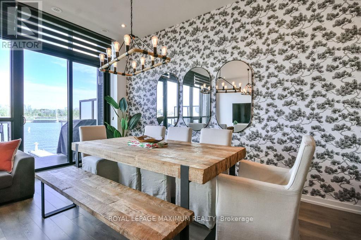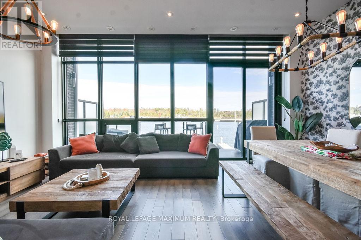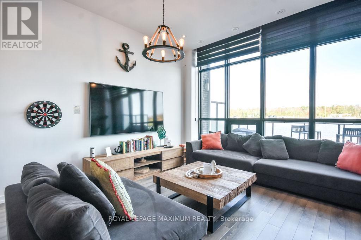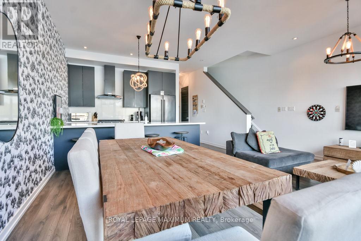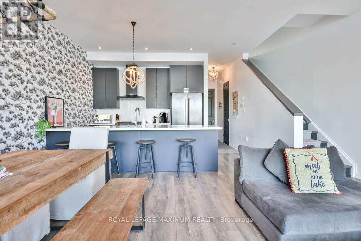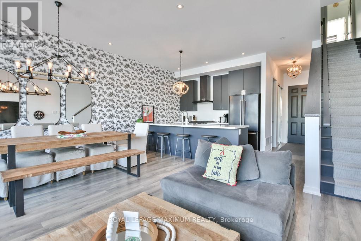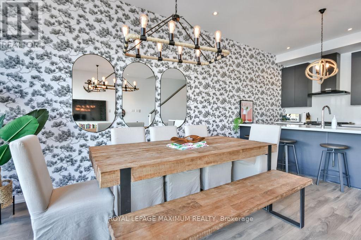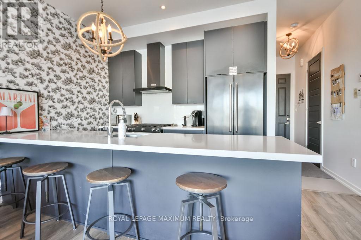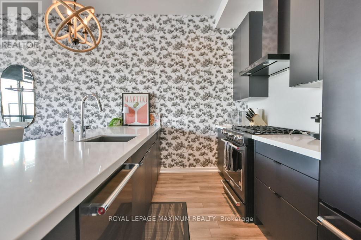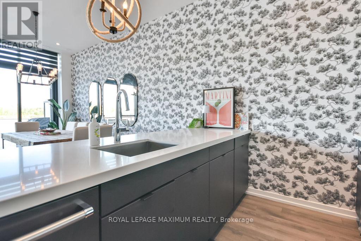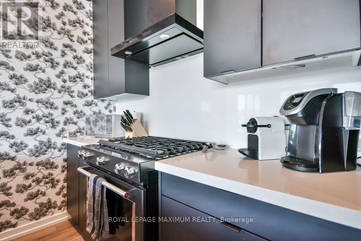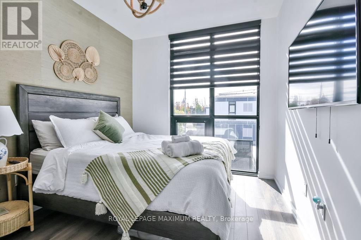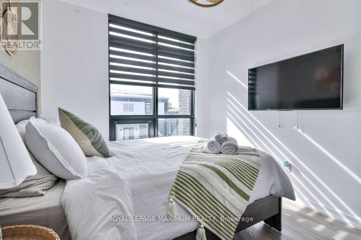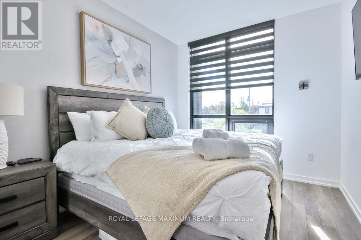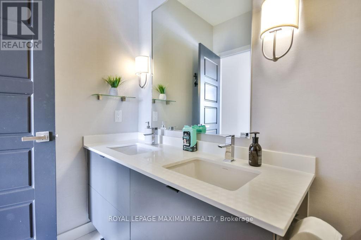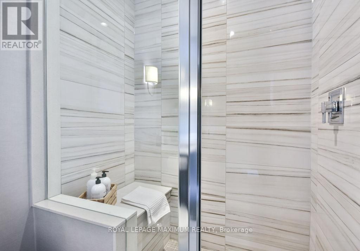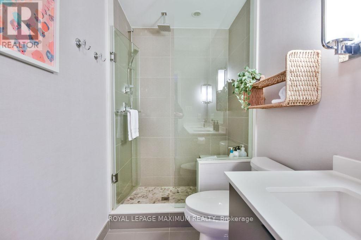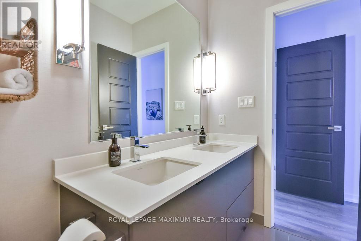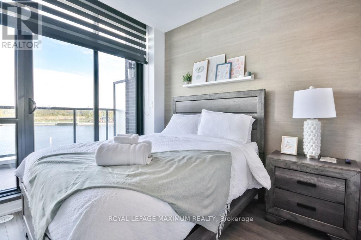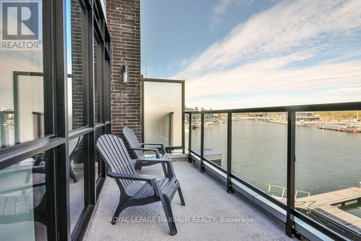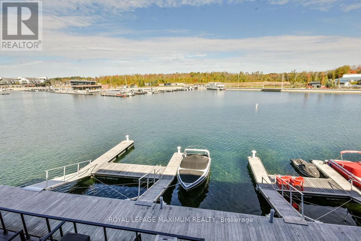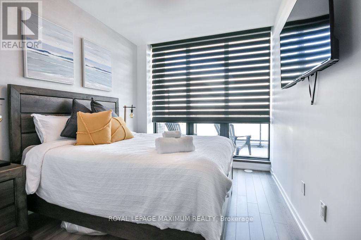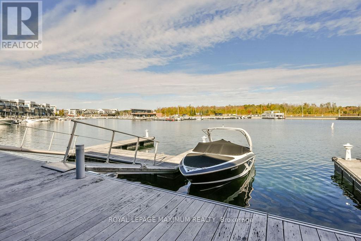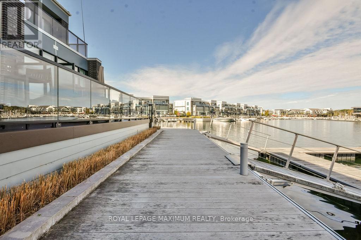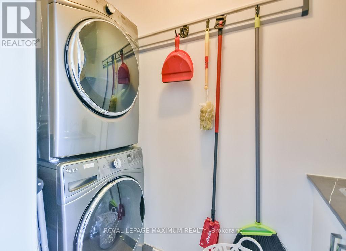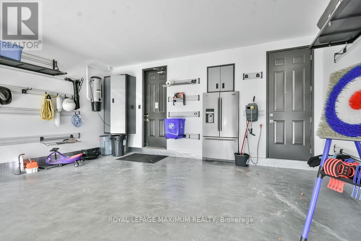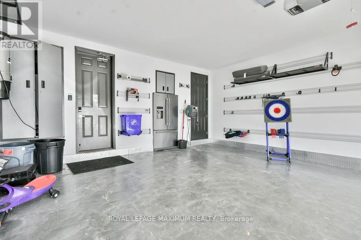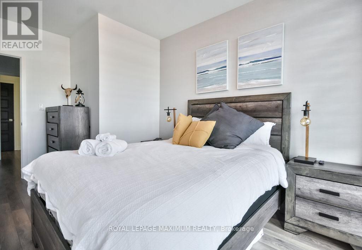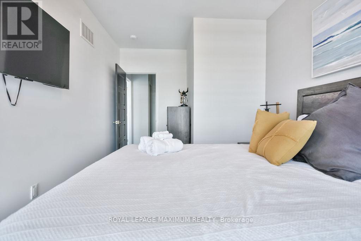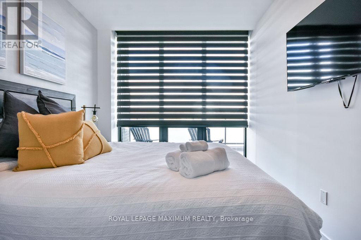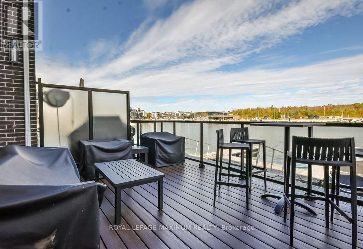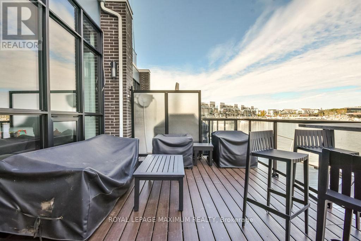4 Bedroom
3 Bathroom
1500 - 2000 sqft
Outdoor Pool, Inground Pool
Central Air Conditioning
Forced Air
Waterfront
$1,750,000
Rare 4-Bedroom Waterfront Retreat in Friday Harbour Resort! Welcome to this customized and uniquely designed marina townhome located in the prestigious Friday Harbour Resort. This exceptional property features a rare 4-bedroom layout on the second floor, thoughtfully divided into two private wings- each with 2 bedrooms and a full bathroom, creating the perfect setup for two families or multi-generational living. Ideally situated directly across from the Beach Club and just steps from the lake, this home offers the ultimate in convenience and lifestyle. The main floor boasts soaring 10-ft ceilings, elegant black cabinetry, stainless steel appliances, and a massive centre island-ideal for gathering and entertaining. The open-concept living and dining areas offer breathtaking lake views and flow seamlessly onto a private, spacious deck-just steps from your own exclusive boat slip. Upstairs, the primary bedroom features a walk-out to a wide balcony, the perfect spot to enjoy a peaceful morning coffee with panoramic water views. The 2-car garage is equipped with epoxy floors, slat walls for added organization, and even includes a second fridge. Recently operated as a successful Airbnb rental, this turn-key opportunity can continue seamlessly, as the property is available fully furnished. Whether you're seeking an income-generating investment or a personal waterfront retreat, this home offers the best of both worlds-generate revenue while keeping it available for your own enjoyment whenever desired. Enjoy all the world-class amenities Friday Harbour has to offer: a championship golf course, private beach, marina, nature trails, shops, restaurants, a grocery store, and year-round entertainment. This is more than just a home-it's a lifestyle. (id:53503)
Property Details
|
MLS® Number
|
N12477828 |
|
Property Type
|
Single Family |
|
Community Name
|
Rural Innisfil |
|
Amenities Near By
|
Beach, Golf Nearby, Marina |
|
Community Features
|
Fishing |
|
Easement
|
Unknown |
|
Features
|
Cul-de-sac, Carpet Free |
|
Parking Space Total
|
6 |
|
Pool Type
|
Outdoor Pool, Inground Pool |
|
Structure
|
Patio(s) |
|
View Type
|
View, View Of Water, Direct Water View, Unobstructed Water View |
|
Water Front Name
|
Lake Simcoe |
|
Water Front Type
|
Waterfront |
Building
|
Bathroom Total
|
3 |
|
Bedrooms Above Ground
|
4 |
|
Bedrooms Total
|
4 |
|
Appliances
|
Dishwasher, Dryer, Garage Door Opener, Stove, Washer, Window Coverings, Refrigerator |
|
Basement Type
|
None |
|
Construction Style Attachment
|
Attached |
|
Cooling Type
|
Central Air Conditioning |
|
Exterior Finish
|
Brick, Concrete |
|
Flooring Type
|
Laminate |
|
Foundation Type
|
Concrete |
|
Half Bath Total
|
1 |
|
Heating Fuel
|
Natural Gas |
|
Heating Type
|
Forced Air |
|
Stories Total
|
2 |
|
Size Interior
|
1500 - 2000 Sqft |
|
Type
|
Row / Townhouse |
|
Utility Water
|
Municipal Water |
Parking
Land
|
Access Type
|
Private Docking |
|
Acreage
|
No |
|
Land Amenities
|
Beach, Golf Nearby, Marina |
|
Sewer
|
Sanitary Sewer |
|
Size Depth
|
77 Ft ,1 In |
|
Size Frontage
|
20 Ft |
|
Size Irregular
|
20 X 77.1 Ft |
|
Size Total Text
|
20 X 77.1 Ft |
|
Surface Water
|
Lake/pond |
Rooms
| Level |
Type |
Length |
Width |
Dimensions |
|
Second Level |
Primary Bedroom |
2.75 m |
3.96 m |
2.75 m x 3.96 m |
|
Second Level |
Bedroom 2 |
2.75 m |
2.77 m |
2.75 m x 2.77 m |
|
Second Level |
Bedroom 3 |
2.75 m |
3.96 m |
2.75 m x 3.96 m |
|
Second Level |
Bedroom 4 |
2.75 m |
2.77 m |
2.75 m x 2.77 m |
|
Main Level |
Kitchen |
4 m |
2.7 m |
4 m x 2.7 m |
|
Main Level |
Living Room |
6.3 m |
4.2 m |
6.3 m x 4.2 m |
|
Main Level |
Dining Room |
6.3 m |
3.1 m |
6.3 m x 3.1 m |
|
Main Level |
Laundry Room |
|
|
Measurements not available |
https://www.realtor.ca/real-estate/29023728/3527-riva-avenue-innisfil-rural-innisfil

