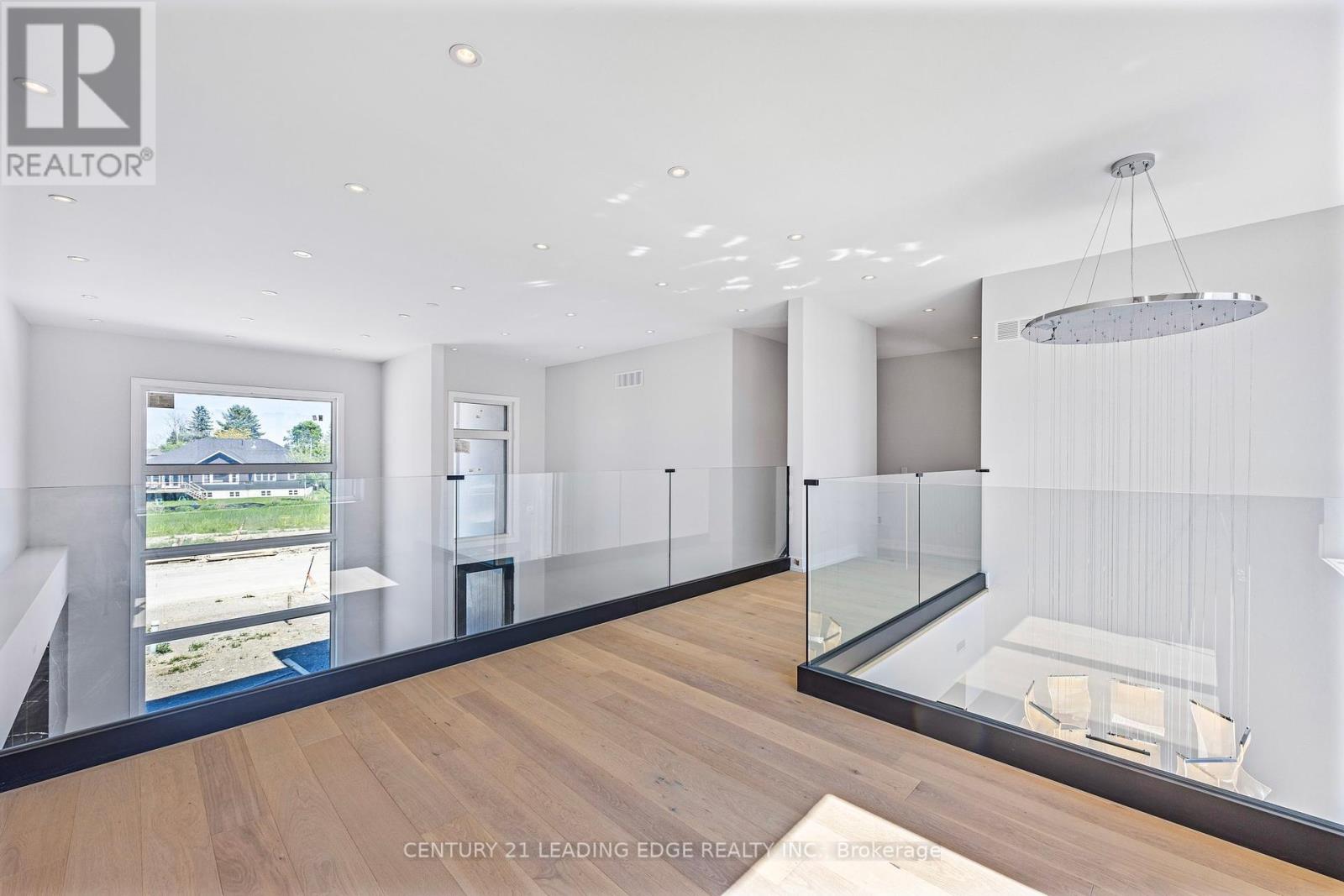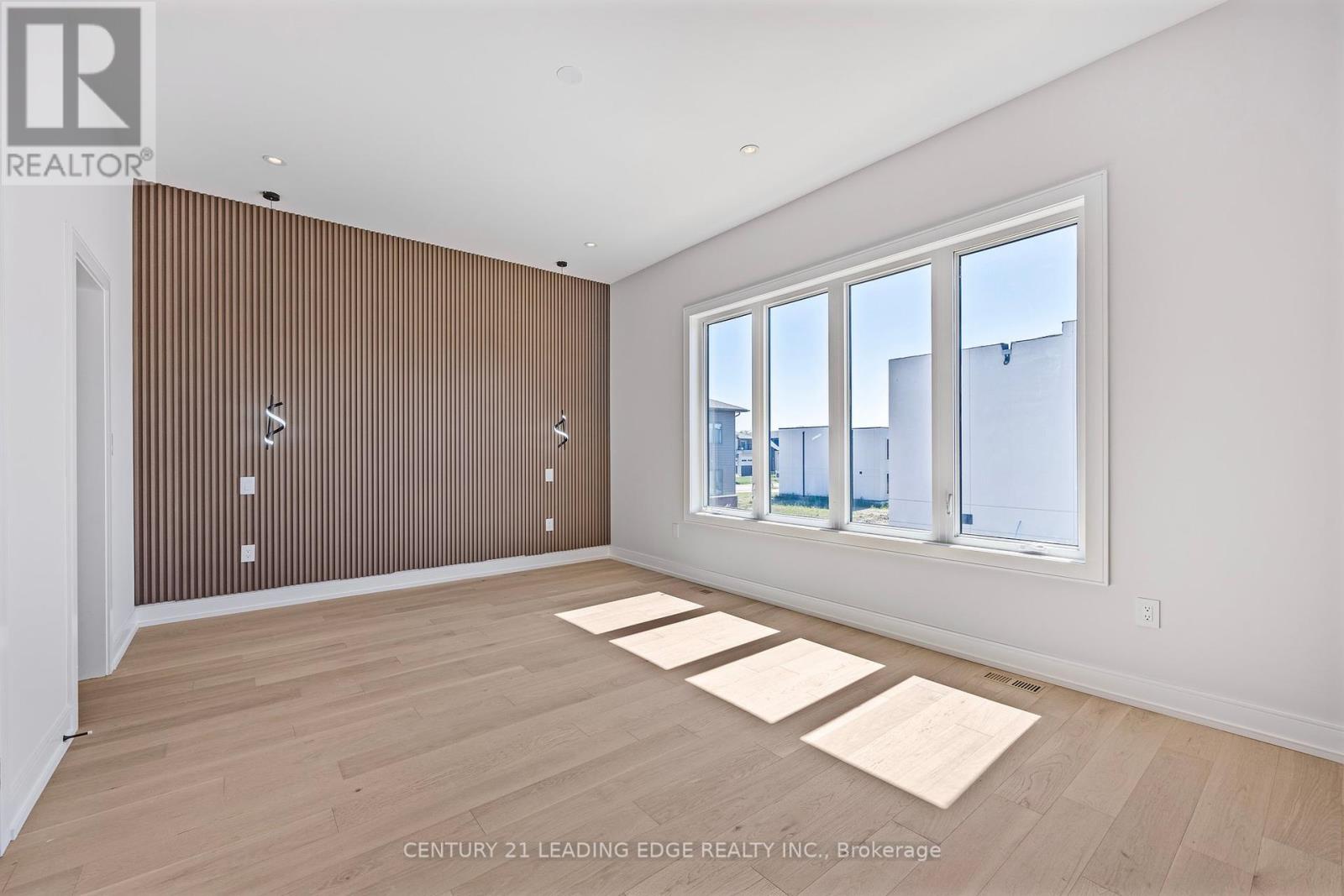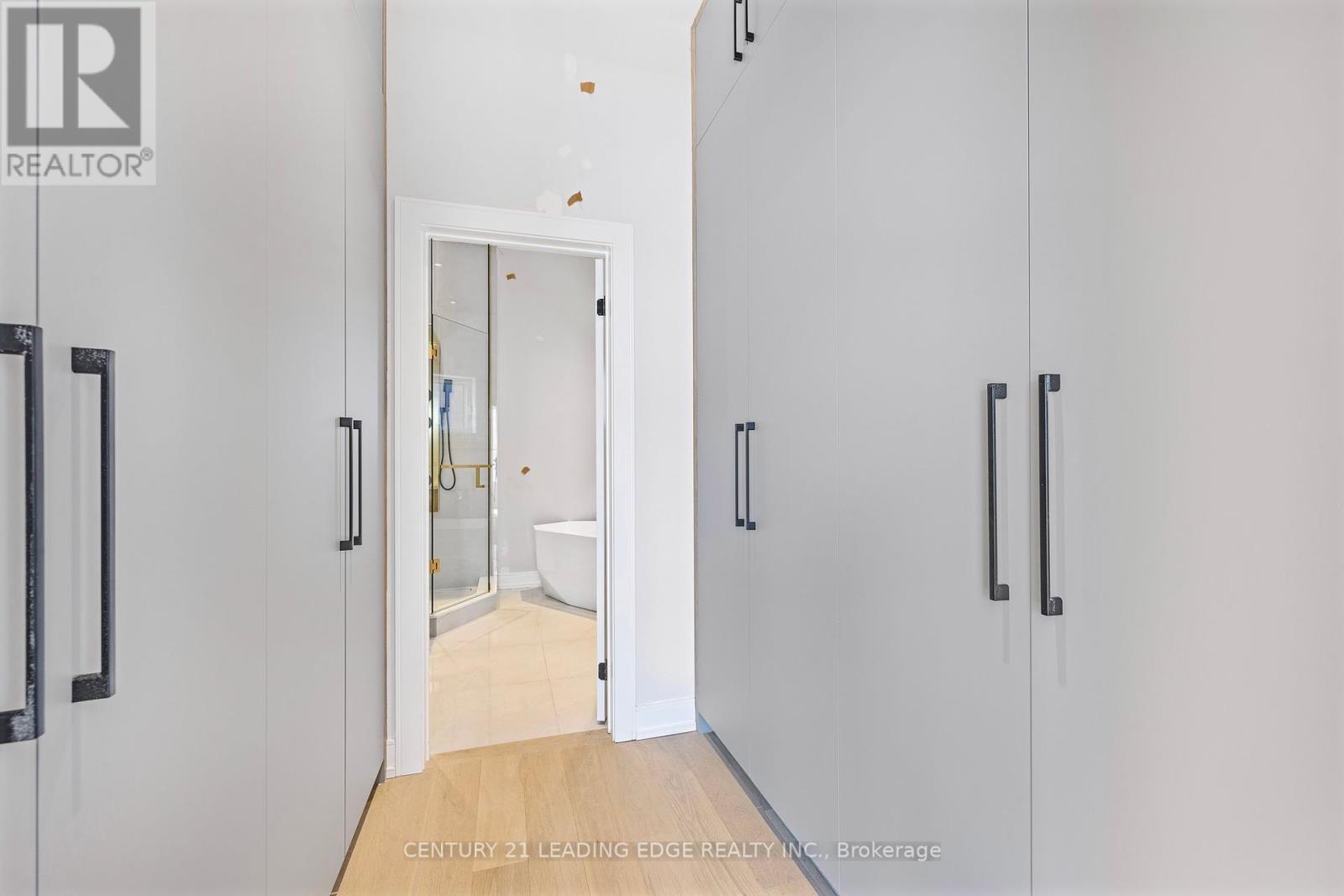3714 Lakepoint Drive Severn (West Shore), Ontario L3V 8M9
$1,680,000
Escape the hustle of the city to this tranquil lakeside community and indulge in the luxury of this meticulously appointed modern home. This premium corner lot residence has a stunning array of upgrades and bespoke finishes done by and for the owner. Arrive via the calming tree lined country road, park on the heated driveway, remotely light up the house from your car, and be welcomed into the airy and natural light-filled open plan great room with towering windows and vaulted ceiling. Cross the elegant herring bone floor, past the open tread glass rail stairs, custom panelled walls and stunning dining chandelier to the sleek modern fully equipped kitchen and island. The ground floor features an amazing suite with separate entrance for guests, family, or AirBnB. Combine the best of both worlds, the natural beauty of this rural estate with the shopping convenience and entertainment of Orillia only minutes away. Make this gorgeous home yours. Must read attached feature sheet. **** EXTRAS **** LG SS Fridge/Freezer, Gas 5 burner cook top, LG SS B/I Wall Oven, LG SS B-I microwave, SSDishwasher, A/C, Stacked washer dryer, Tankless Water Heater, GDO w remote, all exist light fixtures & waaaaay more, see Sched C feature sheet attached (id:53503)
Property Details
| MLS® Number | S8429428 |
| Property Type | Single Family |
| Community Name | West Shore |
| Parking Space Total | 6 |
Building
| Bathroom Total | 4 |
| Bedrooms Above Ground | 4 |
| Bedrooms Total | 4 |
| Appliances | Water Heater - Tankless |
| Construction Style Attachment | Detached |
| Cooling Type | Central Air Conditioning |
| Exterior Finish | Stucco, Steel |
| Foundation Type | Poured Concrete |
| Half Bath Total | 1 |
| Heating Fuel | Natural Gas |
| Heating Type | Forced Air |
| Stories Total | 2 |
| Type | House |
| Utility Water | Municipal Water |
Parking
| Garage |
Land
| Acreage | No |
| Sewer | Sanitary Sewer |
| Size Depth | 99 Ft ,9 In |
| Size Frontage | 65 Ft ,9 In |
| Size Irregular | 65.75 X 99.83 Ft |
| Size Total Text | 65.75 X 99.83 Ft |
Rooms
| Level | Type | Length | Width | Dimensions |
|---|---|---|---|---|
| Second Level | Primary Bedroom | 5.68 m | 3.81 m | 5.68 m x 3.81 m |
| Second Level | Bedroom 2 | 5.02 m | 2.98 m | 5.02 m x 2.98 m |
| Second Level | Bedroom 3 | 3.92 m | 3.03 m | 3.92 m x 3.03 m |
| Second Level | Media | 3.37 m | 2.62 m | 3.37 m x 2.62 m |
| Main Level | Great Room | 7.32 m | 3.47 m | 7.32 m x 3.47 m |
| Main Level | Dining Room | 7.32 m | 3.47 m | 7.32 m x 3.47 m |
| Main Level | Kitchen | 3.48 m | 3.2 m | 3.48 m x 3.2 m |
| Main Level | Eating Area | 4.04 m | 2.98 m | 4.04 m x 2.98 m |
| Main Level | Bedroom 4 | 5.68 m | 3.99 m | 5.68 m x 3.99 m |
https://www.realtor.ca/real-estate/27026703/3714-lakepoint-drive-severn-west-shore-west-shore
Interested?
Contact us for more information








































