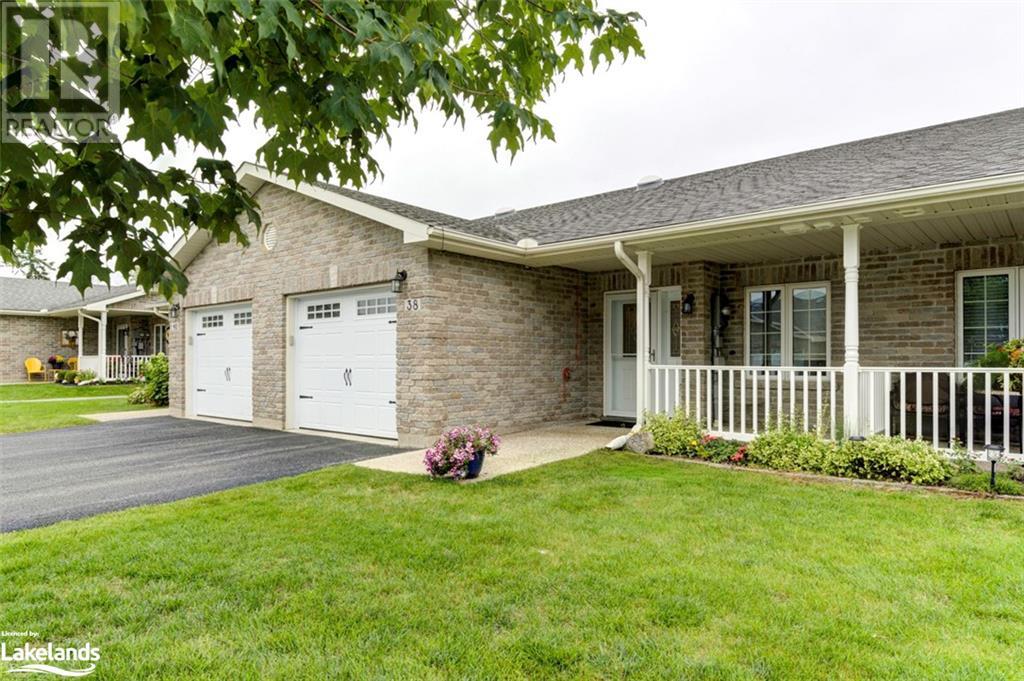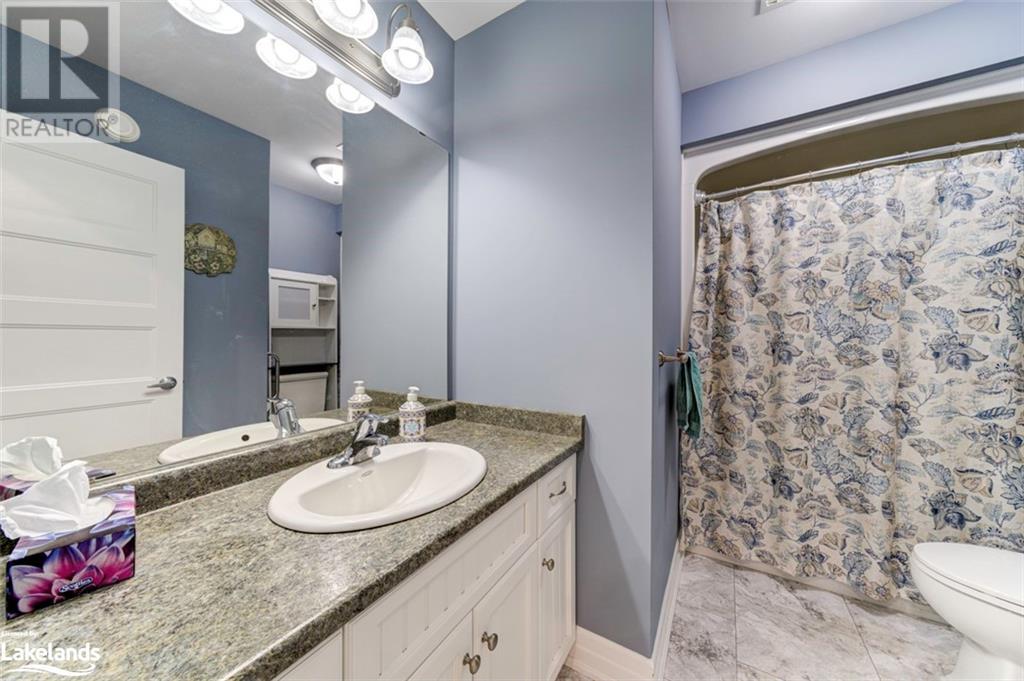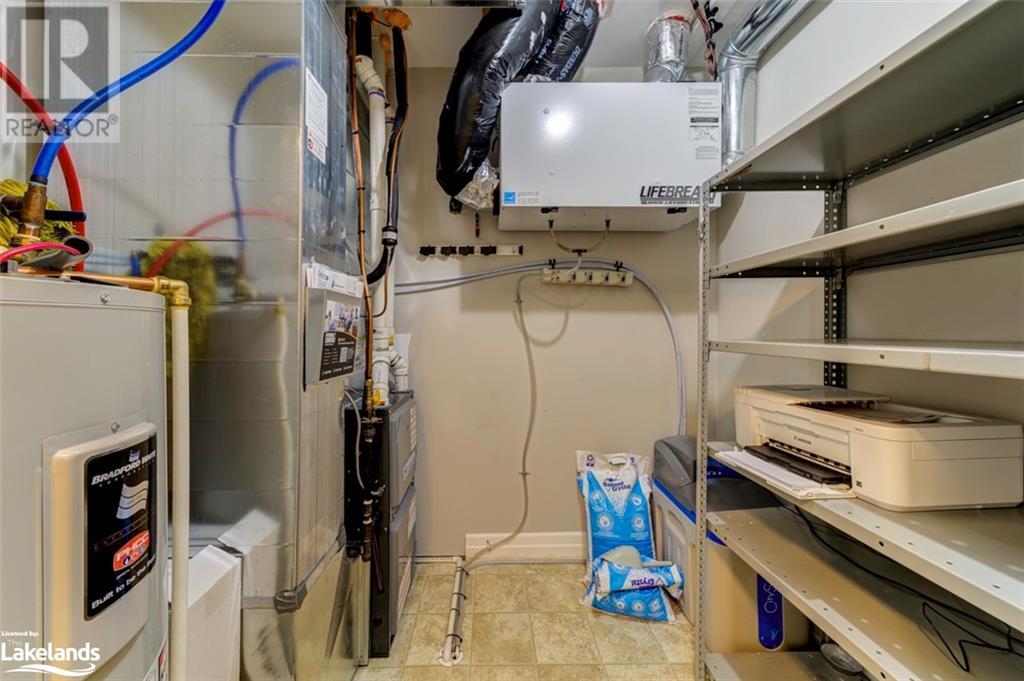38 Clover Crescent Wasaga Beach, Ontario L9Z 0G4
$485,000
Welcome to 38 Clover, a welcoming home within a caring 55+ community that offers the lifestyle you deserve. If maintaining a large home in a busy neighborhood no longer appeals to you, but homeownership remains important, it may be time to consider Wasaga Meadows. This community is conveniently located near a variety of amenities. The home features a low-maintenance exterior, a lush green lawn, mature trees, and well-tended gardens with an irrigation system. Inside, you'll find a spacious yet manageable floor plan with ample room for your cherished belongings. The layout includes 2 bedrooms and 2 bathrooms, providing plenty of space for guests and family visits. The open-concept kitchen, complete with an island, has room for larger dining furniture. The home boasts many upgrades, including a new AC and furnace, heated eavestroughs, a gas fireplace, a new hot water tank, a power awning, and a water softener. The garage offers plenty of space for parking, especially during the colder months. The community is close to shopping, restaurants, and the breathtaking sunsets of Wasaga Beach. (id:53503)
Property Details
| MLS® Number | 40636490 |
| Property Type | Single Family |
| Amenities Near By | Shopping |
| Equipment Type | None |
| Features | Paved Driveway, Country Residential |
| Parking Space Total | 1 |
| Pool Type | Pool |
| Rental Equipment Type | None |
Building
| Bathroom Total | 2 |
| Bedrooms Above Ground | 2 |
| Bedrooms Total | 2 |
| Appliances | Dishwasher, Dryer, Microwave, Refrigerator, Stove, Washer, Window Coverings, Garage Door Opener |
| Architectural Style | Bungalow |
| Basement Type | None |
| Constructed Date | 2015 |
| Construction Style Attachment | Attached |
| Cooling Type | Central Air Conditioning |
| Exterior Finish | Brick |
| Foundation Type | Poured Concrete |
| Heating Fuel | Natural Gas |
| Heating Type | Forced Air |
| Stories Total | 1 |
| Size Interior | 1200 Sqft |
| Type | Row / Townhouse |
| Utility Water | Municipal Water |
Parking
| Attached Garage |
Land
| Access Type | Road Access |
| Acreage | No |
| Land Amenities | Shopping |
| Sewer | Municipal Sewage System |
| Size Total Text | Under 1/2 Acre |
| Zoning Description | R3 |
Rooms
| Level | Type | Length | Width | Dimensions |
|---|---|---|---|---|
| Main Level | Utility Room | 7'4'' x 5'8'' | ||
| Main Level | 4pc Bathroom | Measurements not available | ||
| Main Level | Full Bathroom | Measurements not available | ||
| Main Level | Primary Bedroom | 13'0'' x 11'2'' | ||
| Main Level | Bedroom | 10'11'' x 10'1'' | ||
| Main Level | Living Room | 13'0'' x 11'8'' | ||
| Main Level | Dining Room | 11'8'' x 14'11'' | ||
| Main Level | Kitchen | 12'11'' x 16'1'' |
Utilities
| Cable | Available |
| Electricity | Available |
| Natural Gas | Available |
| Telephone | Available |
https://www.realtor.ca/real-estate/27347267/38-clover-crescent-wasaga-beach
Interested?
Contact us for more information












































