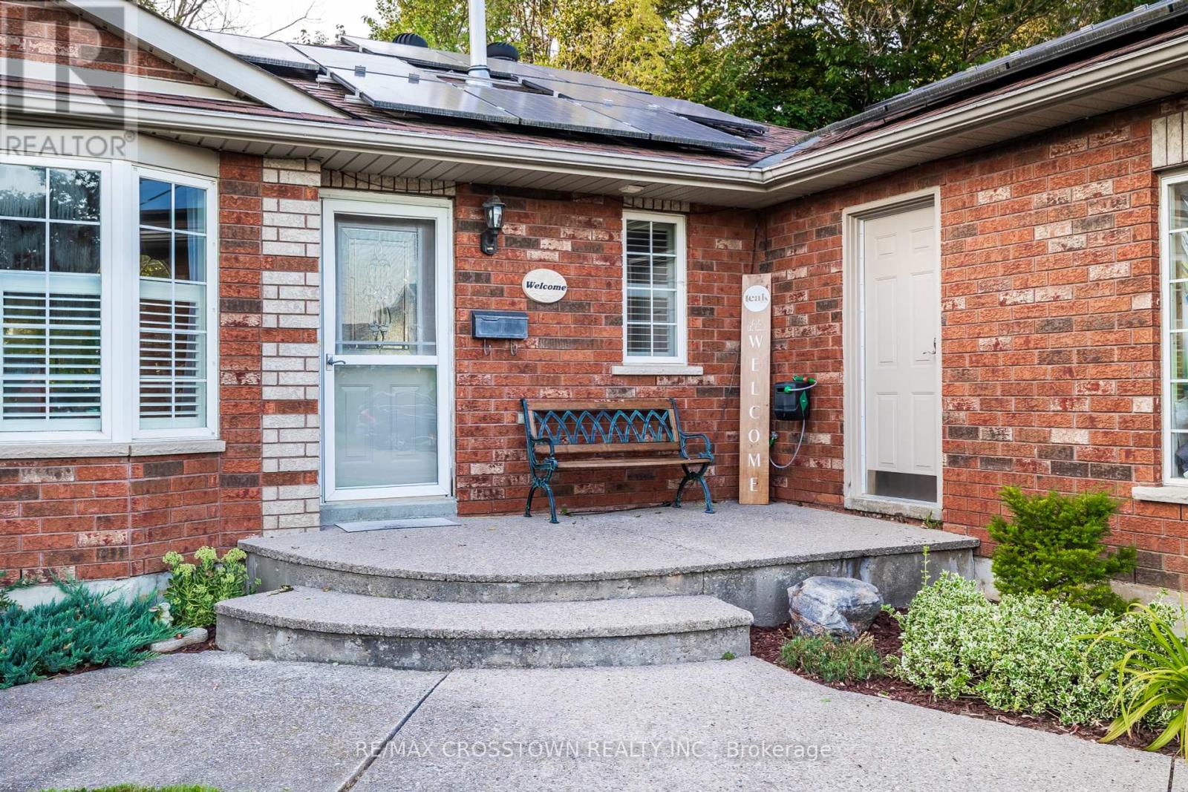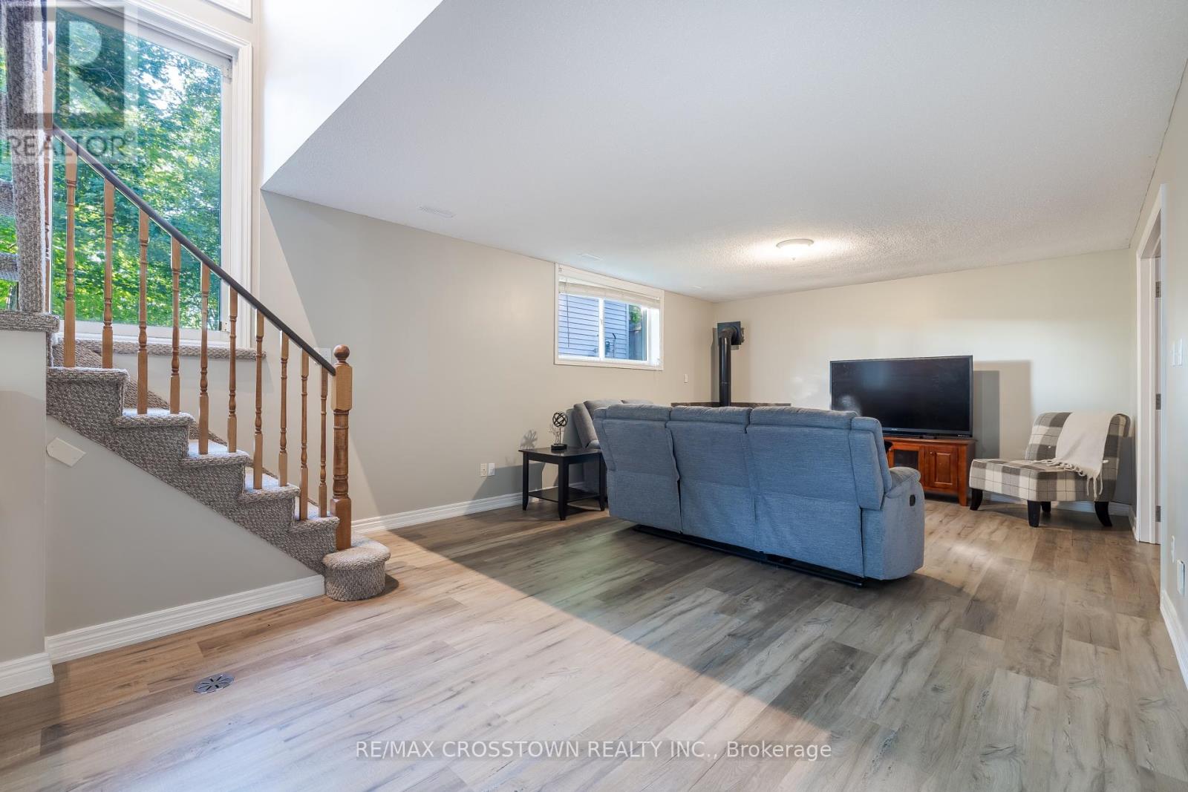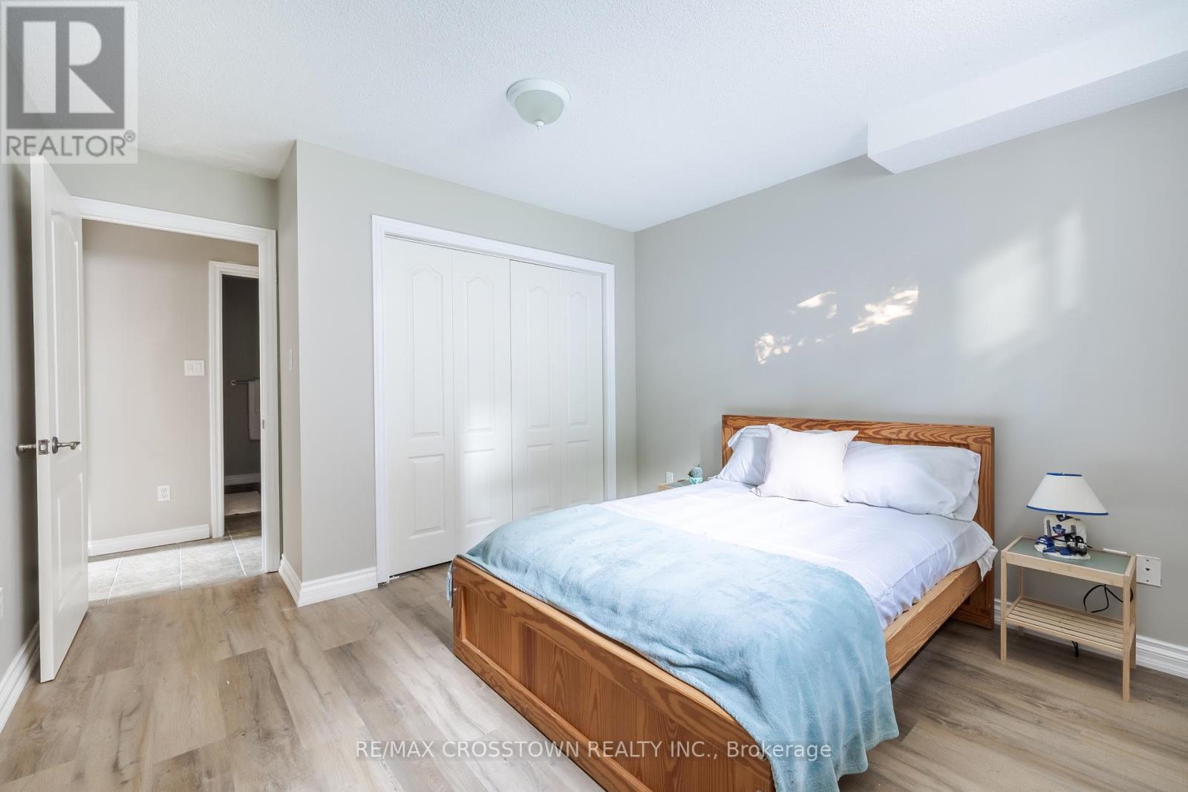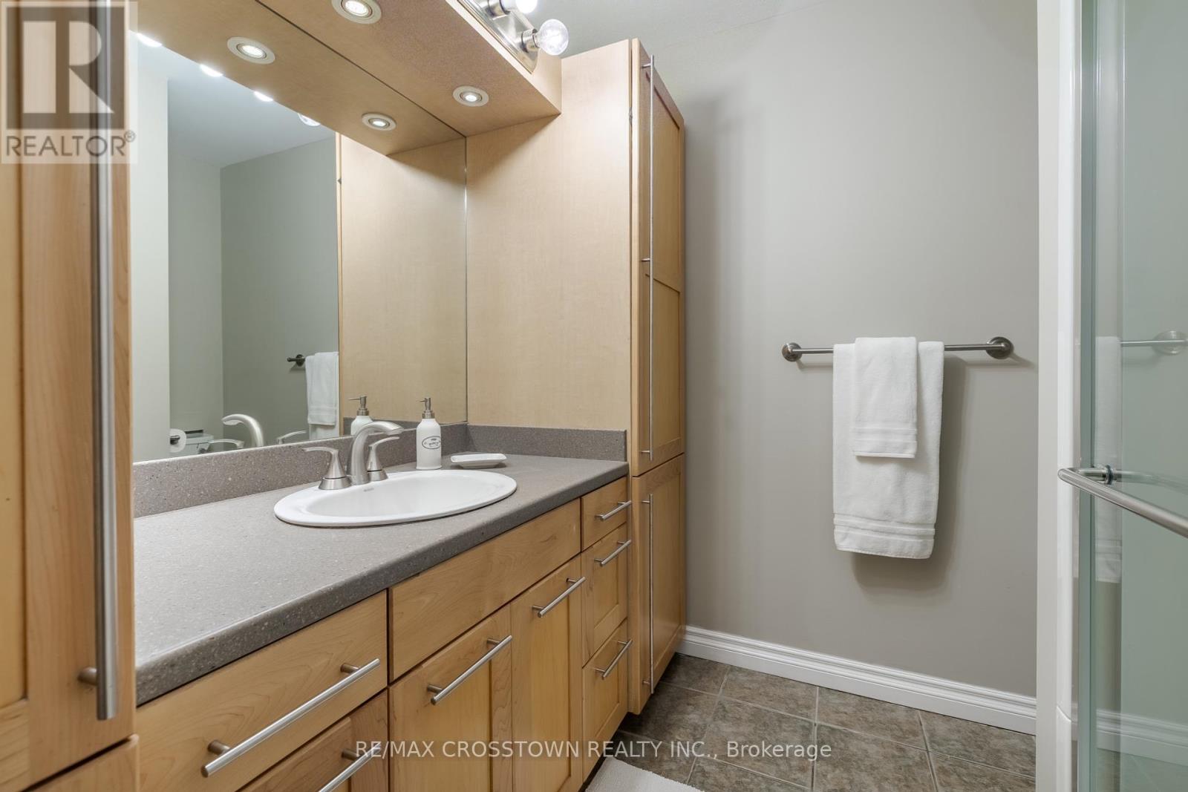38 Crompton Drive Barrie, Ontario L4M 6N1
$1,029,000
This unique 2+2-bedroom, 2.5-bathroom bungalow is nestled in a sought-after neighbourhood, backing onto the prestigious Barrie Golf & Country Club. The open-concept design features a bright, airy kitchen, perfect for entertaining, and main floor laundry for added convenience. A stunning stone fireplace, between the dining area and family room adds warmth and character to the space. The fully finished walk-up basement is a standout feature, boasting large, bright windows that fill the space with natural light. It includes 2 additional bedrooms, a 3-piece bathroom, and an expansive living area complete with a cozy fireplace, perfect for relaxing or hosting guests. A dedicated office space is ideal for working remotely, providing a quiet and comfortable environment to stay productive. Additionally, a second entrance from the garage to the basement offers the potential for converting the space into a separate suite if desired. Perfect for the golf lover, this home offers stunning views and the opportunity to watch the sun set over the golf course. Located close to shopping and amenities, you'll have everything you need just moments away. Don't miss out on this gem - book a showing to see if it feels like home! (id:53503)
Property Details
| MLS® Number | S9244396 |
| Property Type | Single Family |
| Community Name | Little Lake |
| Parking Space Total | 4 |
Building
| Bathroom Total | 3 |
| Bedrooms Above Ground | 2 |
| Bedrooms Below Ground | 2 |
| Bedrooms Total | 4 |
| Amenities | Fireplace(s) |
| Appliances | Water Heater, Dishwasher, Dryer, Microwave, Refrigerator, Stove, Washer |
| Architectural Style | Bungalow |
| Basement Development | Finished |
| Basement Features | Walk-up |
| Basement Type | N/a (finished) |
| Construction Status | Insulation Upgraded |
| Construction Style Attachment | Detached |
| Cooling Type | Central Air Conditioning |
| Exterior Finish | Brick |
| Fireplace Present | Yes |
| Fireplace Total | 2 |
| Foundation Type | Poured Concrete |
| Half Bath Total | 1 |
| Heating Fuel | Natural Gas |
| Heating Type | Forced Air |
| Stories Total | 1 |
| Type | House |
| Utility Water | Municipal Water |
Parking
| Attached Garage |
Land
| Acreage | No |
| Sewer | Sanitary Sewer |
| Size Depth | 104 Ft |
| Size Frontage | 45 Ft |
| Size Irregular | 45.93 X 104.95 Ft |
| Size Total Text | 45.93 X 104.95 Ft|under 1/2 Acre |
| Zoning Description | R2 |
Rooms
| Level | Type | Length | Width | Dimensions |
|---|---|---|---|---|
| Basement | Bedroom 3 | 3.5052 m | 4.0005 m | 3.5052 m x 4.0005 m |
| Basement | Bedroom 4 | 3.1877 m | 5.1054 m | 3.1877 m x 5.1054 m |
| Basement | Great Room | 4.2037 m | 11.6586 m | 4.2037 m x 11.6586 m |
| Basement | Bathroom | Measurements not available | ||
| Main Level | Kitchen | Measurements not available | ||
| Main Level | Dining Room | 5.3975 m | 3.6195 m | 5.3975 m x 3.6195 m |
| Main Level | Living Room | 3.5052 m | 4.0005 m | 3.5052 m x 4.0005 m |
| Main Level | Primary Bedroom | 5.8039 m | 3.3528 m | 5.8039 m x 3.3528 m |
| Main Level | Bathroom | Measurements not available | ||
| Main Level | Bedroom 2 | 4.318 m | 3.3524 m | 4.318 m x 3.3524 m |
| Main Level | Mud Room | 2.7432 m | 3.9624 m | 2.7432 m x 3.9624 m |
| Main Level | Laundry Room | Measurements not available |
Utilities
| Cable | Installed |
| Sewer | Installed |
https://www.realtor.ca/real-estate/27265277/38-crompton-drive-barrie-little-lake
Interested?
Contact us for more information











































