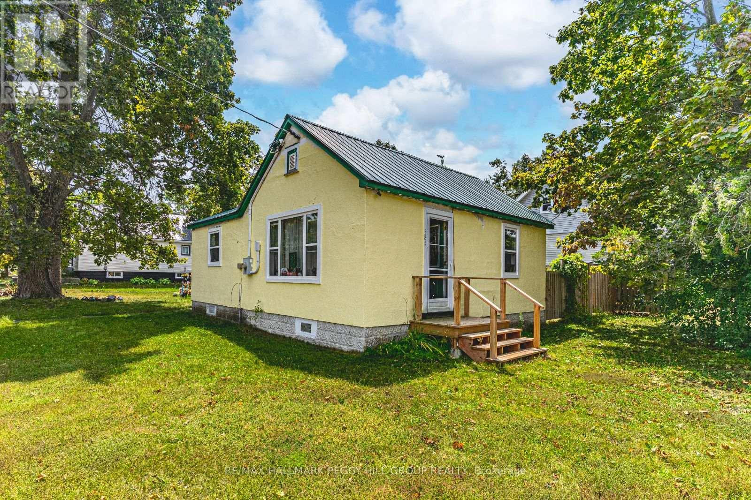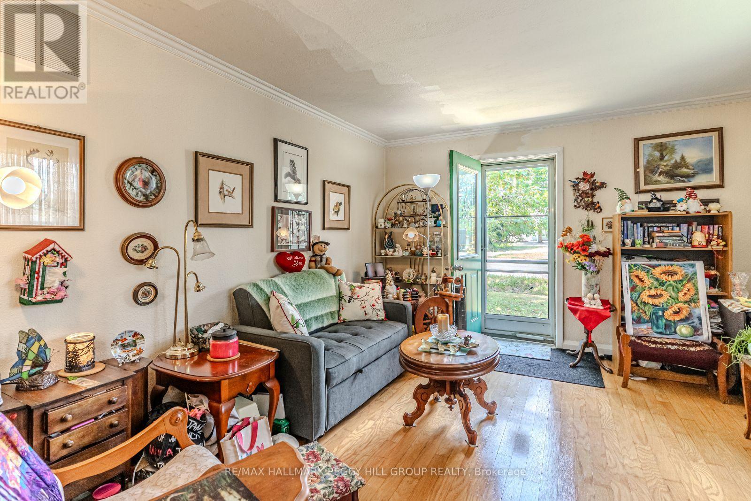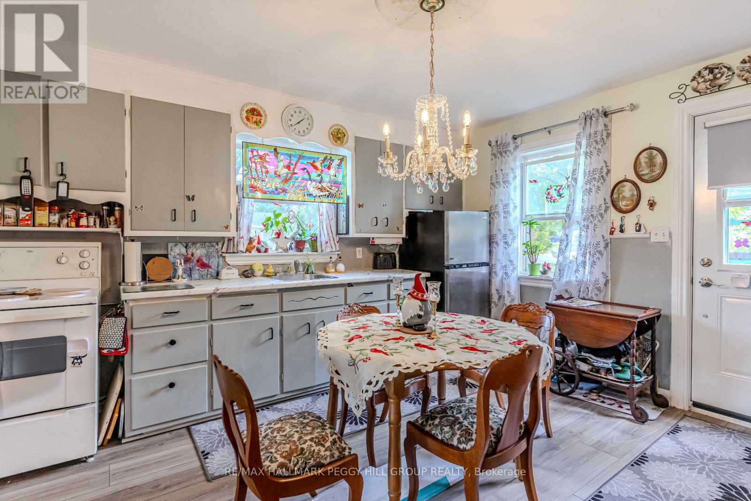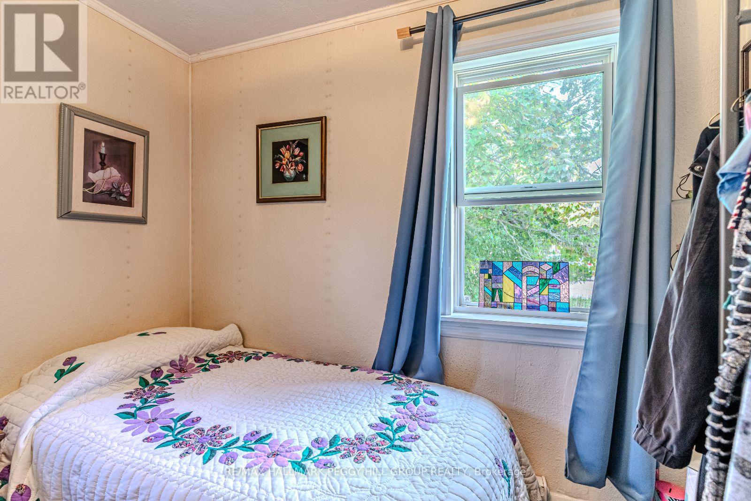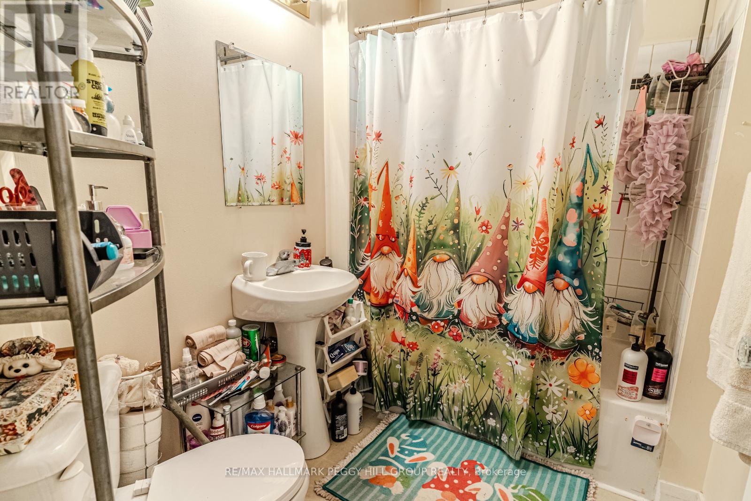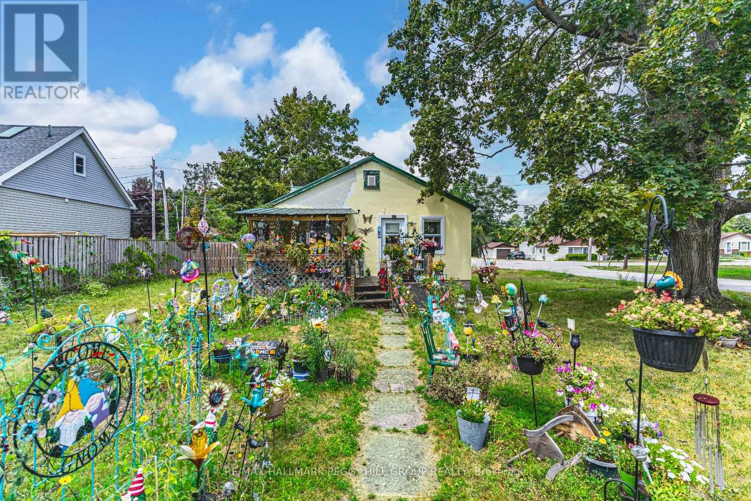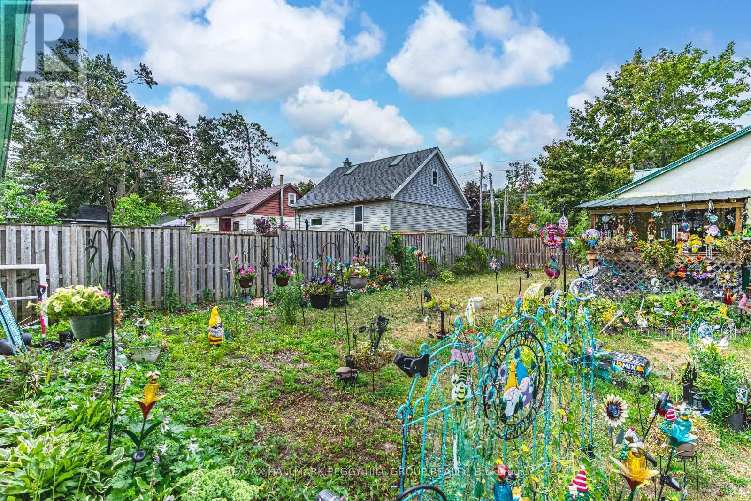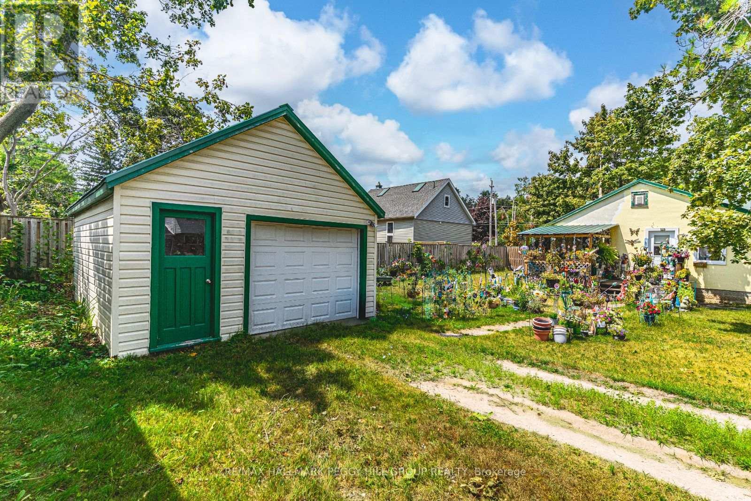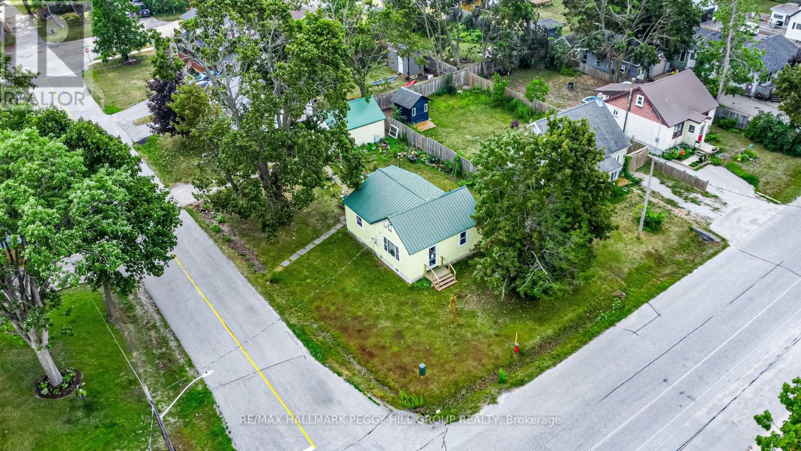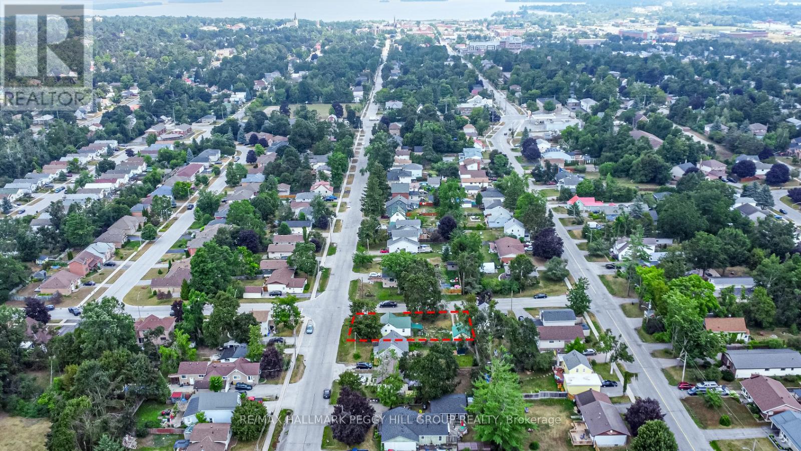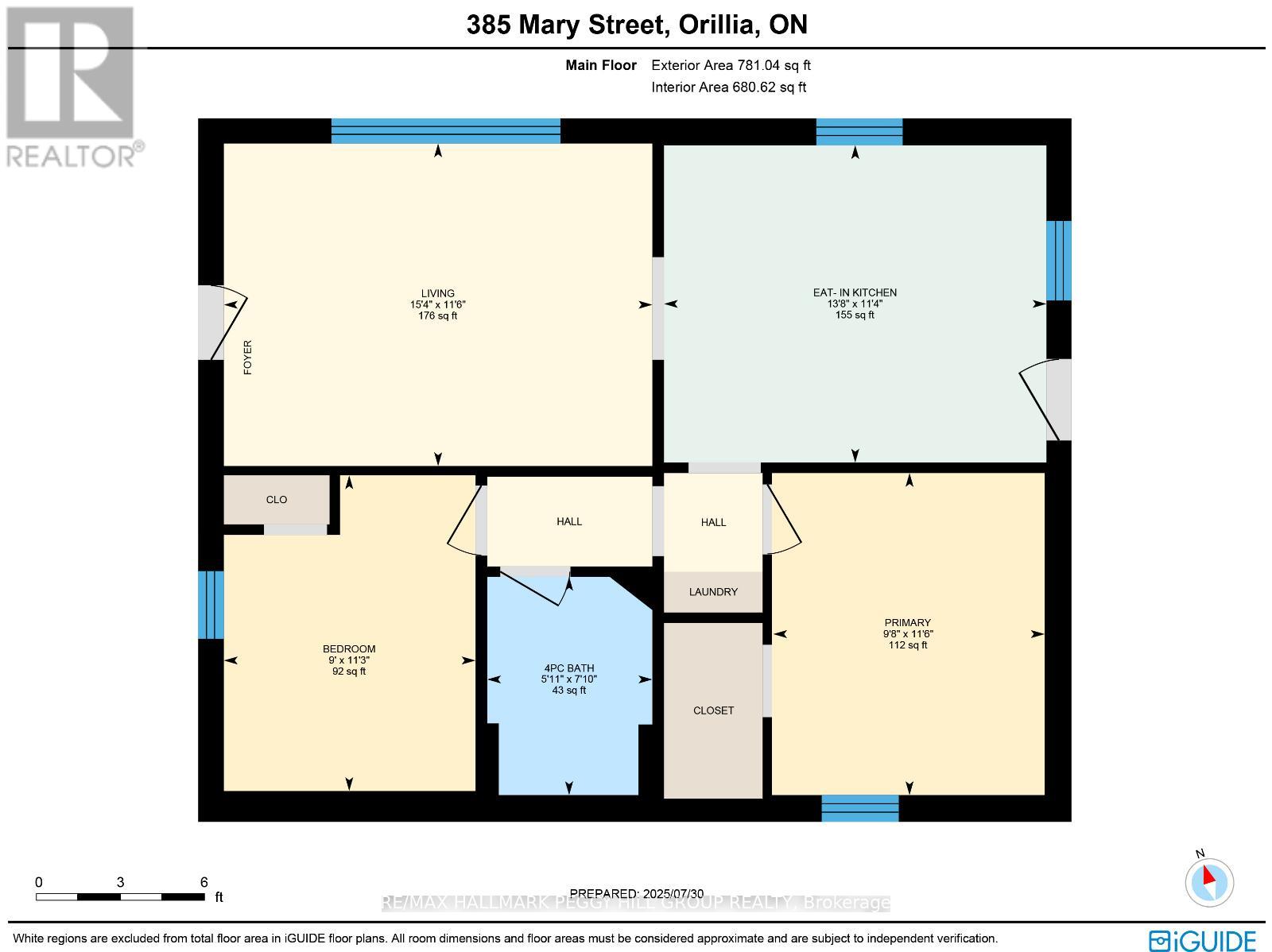2 Bedroom
1 Bathroom
700 - 1100 sqft
Bungalow
Baseboard Heaters
Landscaped
$455,000
CORNER-LOT GEM WITH HUGE DEVELOPMENT POTENTIAL IN PRIME ORILLIA LOCATION! Discover this delightful detached bungalow situated on a spacious corner lot in one of Orillias peaceful, family-friendly communities. With R2 zoning, this property offers exciting development potential with a range of permitted uses including additional dwelling units, home occupations, bed and breakfasts, the option to develop two-unit or three-unit residential dwellings, public use, and more. Just steps from Homewood Parks walking trails, playground, sports courts, and seasonal ice rink, this inviting home also offers unbeatable walkability to grocery stores, restaurants, public transit, schools, the hospital, and everyday conveniences. Only five minutes to downtown and the beautiful Lake Couchiching waterfront, this location truly delivers. The generous, partially fenced yard offers the ideal backdrop for outdoor living with mature trees, open green space, and plenty of room to garden, entertain, or relax, while the tranquil covered porch sets the scene for quiet mornings with coffee and garden views. The detached single-car garage includes an overhead loft for added storage and boasts a newer steel roof. Inside, sunlight pours into the bright living room with oversized windows, seamlessly connected to a cozy eat-in kitchen. Two comfortable bedrooms and a full 4-piece bathroom complete the layout, and an owned hot water heater adds even more value to this move-in-ready gem. Recent improvements include newer doors, refreshed kitchen counters, updated flooring, an updated wood deck, and upgraded windows (2023). Whether enjoyed as-is or explored for future possibilities, this prime Orillia #HomeToStay is ready to be yours! (id:53503)
Property Details
|
MLS® Number
|
S12347640 |
|
Property Type
|
Single Family |
|
Community Name
|
Orillia |
|
Amenities Near By
|
Beach, Hospital, Marina, Park |
|
Features
|
Flat Site |
|
Parking Space Total
|
4 |
|
Structure
|
Deck |
|
View Type
|
City View |
Building
|
Bathroom Total
|
1 |
|
Bedrooms Above Ground
|
2 |
|
Bedrooms Total
|
2 |
|
Age
|
51 To 99 Years |
|
Appliances
|
Water Heater, Dryer, Stove, Washer, Window Coverings, Refrigerator |
|
Architectural Style
|
Bungalow |
|
Basement Development
|
Unfinished |
|
Basement Type
|
Crawl Space (unfinished) |
|
Construction Style Attachment
|
Detached |
|
Exterior Finish
|
Stucco |
|
Foundation Type
|
Concrete |
|
Heating Fuel
|
Electric |
|
Heating Type
|
Baseboard Heaters |
|
Stories Total
|
1 |
|
Size Interior
|
700 - 1100 Sqft |
|
Type
|
House |
|
Utility Water
|
Municipal Water |
Parking
Land
|
Acreage
|
No |
|
Land Amenities
|
Beach, Hospital, Marina, Park |
|
Landscape Features
|
Landscaped |
|
Sewer
|
Sanitary Sewer |
|
Size Depth
|
114 Ft ,9 In |
|
Size Frontage
|
57 Ft |
|
Size Irregular
|
57 X 114.8 Ft ; 58.38 X 115.68 X 58.02 X 116.55 Ft |
|
Size Total Text
|
57 X 114.8 Ft ; 58.38 X 115.68 X 58.02 X 116.55 Ft|under 1/2 Acre |
|
Zoning Description
|
R2 |
Rooms
| Level |
Type |
Length |
Width |
Dimensions |
|
Main Level |
Kitchen |
3.45 m |
4.17 m |
3.45 m x 4.17 m |
|
Main Level |
Living Room |
3.51 m |
4.67 m |
3.51 m x 4.67 m |
|
Main Level |
Primary Bedroom |
3.51 m |
2.95 m |
3.51 m x 2.95 m |
|
Main Level |
Bedroom |
3.43 m |
2.74 m |
3.43 m x 2.74 m |
Utilities
https://www.realtor.ca/real-estate/28740320/385-mary-street-orillia-orillia

