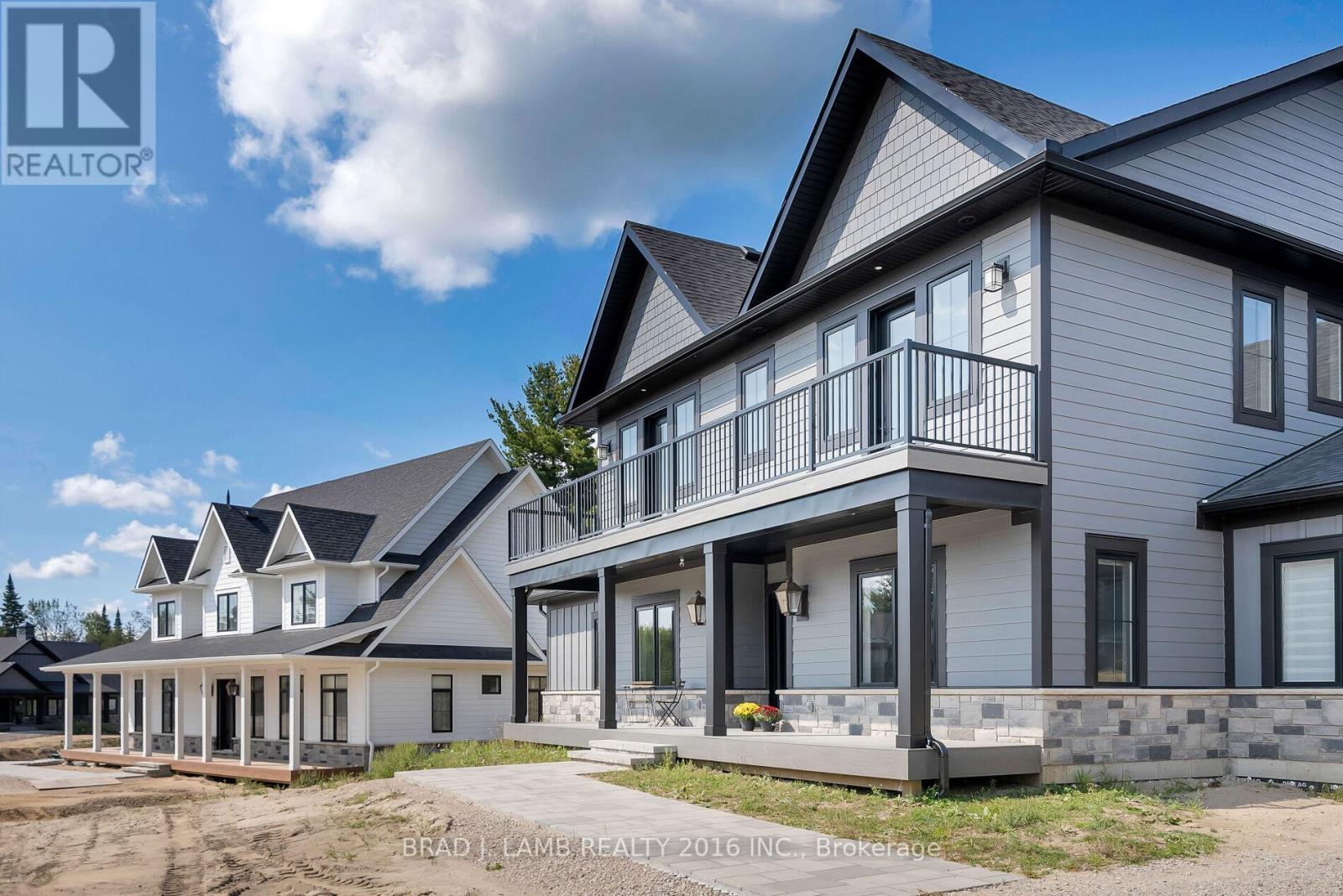4 Clydesdale Court Oro-Medonte (Craighurst), Ontario L0K 1E0
$1,699,000Maintenance, Parcel of Tied Land
$103 Monthly
Maintenance, Parcel of Tied Land
$103 MonthlyCountry Living On Clydesdale. Experience the best of country living in a stunning, close to 3700 sq ft, home at Braestone. This beautifully designed house features a sun-filled dining room, a spacious office, and 20+ ft ceiling in the living area with modern millwork and a cozy gas fireplace. The property highlight truly is the one-of-a-kind, separately addressed carriage house, for your choice of rental income, multi-generational living, or just as an escape. The updated kitchen, equipped with the Thermador Masterpiece Collection, the pinnacle in built in appliances. Behind you'll find a walk-in pantry, powder room, and 1 of 2 laundry areas. The main floor offers a master suite, while the second floor has private bathrooms for each kid's room. Discover country living at its finest in Braestone! ** This is a linked property.** (id:53503)
Open House
This property has open houses!
1:00 pm
Ends at:4:00 pm
Property Details
| MLS® Number | S9297118 |
| Property Type | Single Family |
| Community Name | Craighurst |
| Parking Space Total | 12 |
Building
| Bathroom Total | 5 |
| Bedrooms Above Ground | 3 |
| Bedrooms Below Ground | 1 |
| Bedrooms Total | 4 |
| Appliances | Dryer, Washer, Water Softener |
| Basement Development | Unfinished |
| Basement Type | N/a (unfinished) |
| Construction Style Attachment | Detached |
| Cooling Type | Central Air Conditioning |
| Exterior Finish | Stone, Wood |
| Fireplace Present | Yes |
| Heating Fuel | Natural Gas |
| Heating Type | Forced Air |
| Stories Total | 2 |
| Type | House |
| Utility Water | Municipal Water |
Parking
| Attached Garage |
Land
| Acreage | No |
| Size Depth | 289 Ft ,3 In |
| Size Frontage | 106 Ft ,2 In |
| Size Irregular | 106.22 X 289.3 Ft ; 106.22 Ft X 289.30 Ft X148.98 X 246 |
| Size Total Text | 106.22 X 289.3 Ft ; 106.22 Ft X 289.30 Ft X148.98 X 246|1/2 - 1.99 Acres |
Rooms
| Level | Type | Length | Width | Dimensions |
|---|---|---|---|---|
| Second Level | Bedroom 3 | 4.3 m | 4.3 m | 4.3 m x 4.3 m |
| Second Level | Bedroom 2 | 4.3 m | 4.3 m | 4.3 m x 4.3 m |
| Basement | Utility Room | 20.3 m | 10.2 m | 20.3 m x 10.2 m |
| Flat | Family Room | 4.4 m | 17.2 m | 4.4 m x 17.2 m |
| Ground Level | Great Room | 10.7 m | 4.9 m | 10.7 m x 4.9 m |
| Ground Level | Dining Room | 4.3 m | 4.3 m | 4.3 m x 4.3 m |
| Ground Level | Den | 4.3 m | 3 m | 4.3 m x 3 m |
| Ground Level | Primary Bedroom | 4.3 m | 4.9 m | 4.3 m x 4.9 m |
| Ground Level | Pantry | 3.6 m | 2.1 m | 3.6 m x 2.1 m |
| Ground Level | Foyer | 1.8 m | 2.2 m | 1.8 m x 2.2 m |
| Ground Level | Bathroom | 4.3 m | 3 m | 4.3 m x 3 m |
| Ground Level | Laundry Room | 2.5 m | 6.7 m | 2.5 m x 6.7 m |
https://www.realtor.ca/real-estate/27359307/4-clydesdale-court-oro-medonte-craighurst-craighurst
Interested?
Contact us for more information












