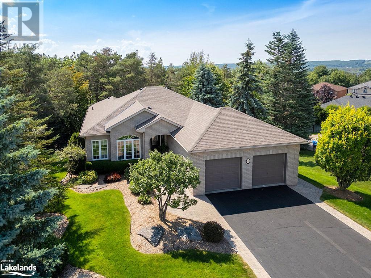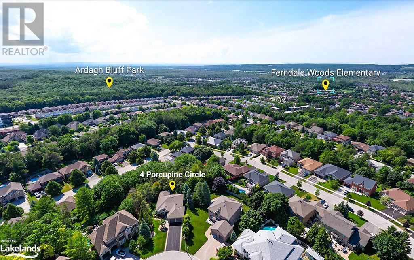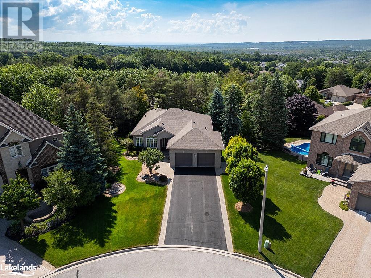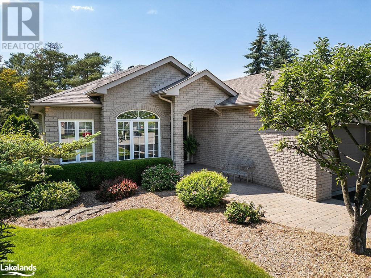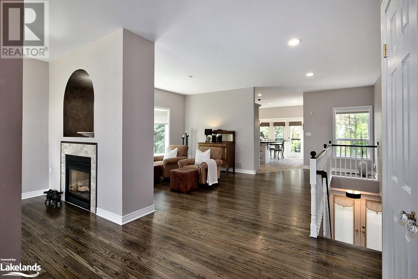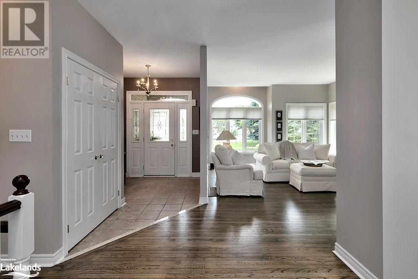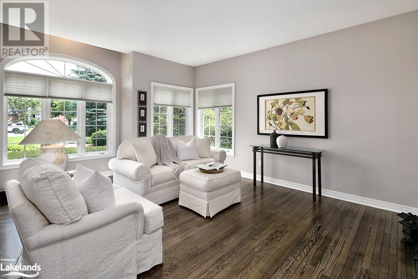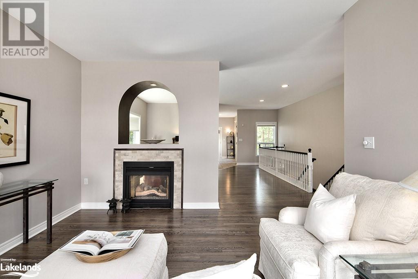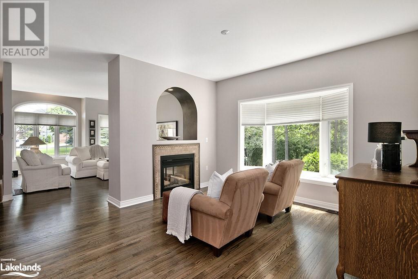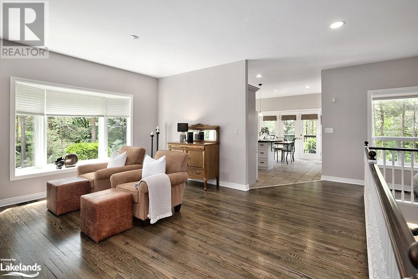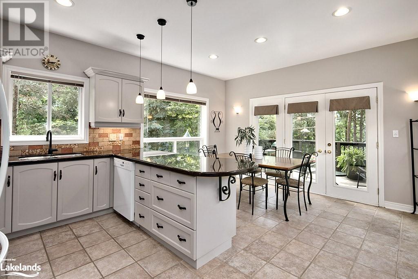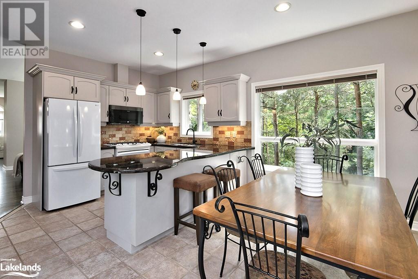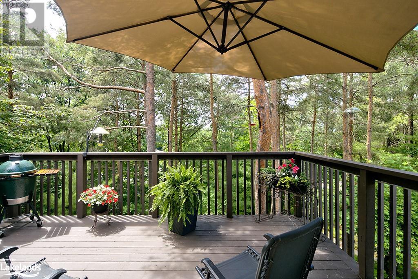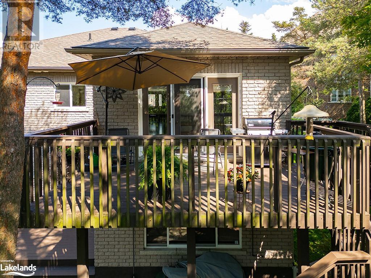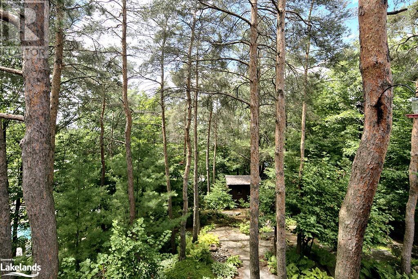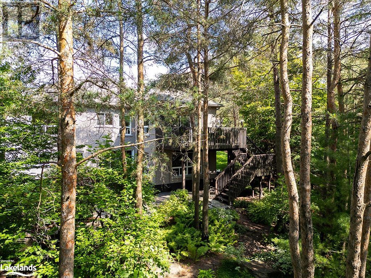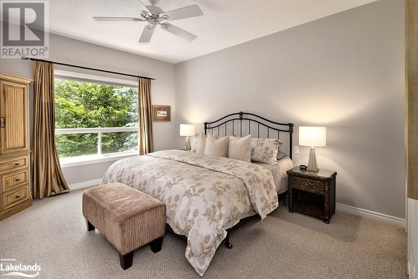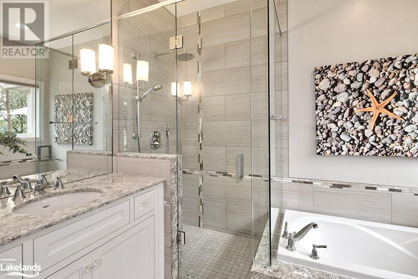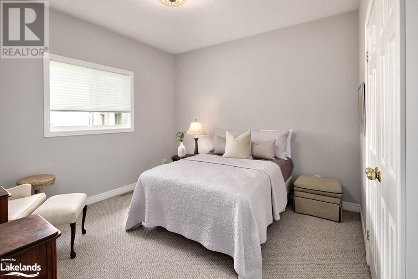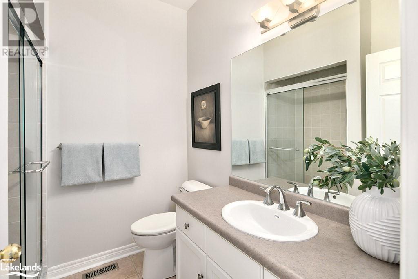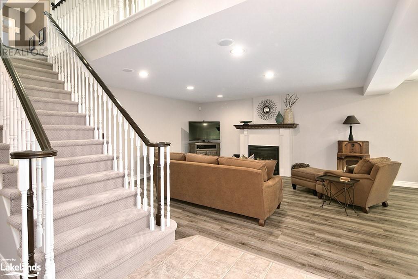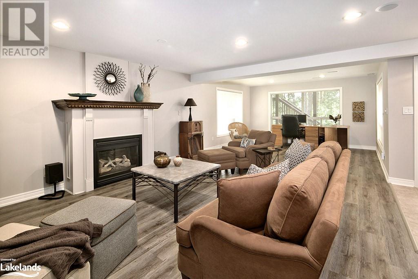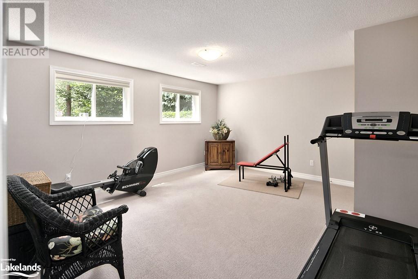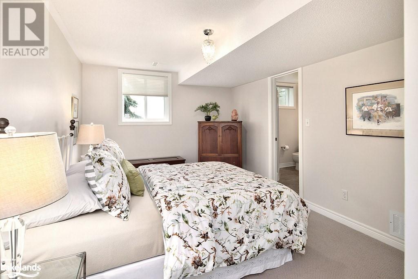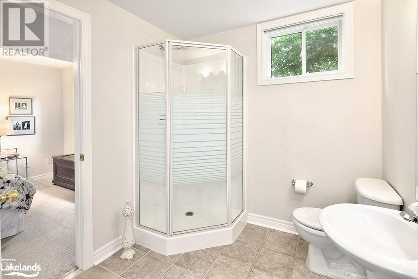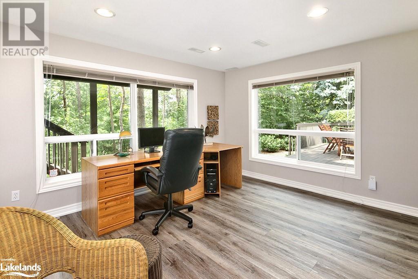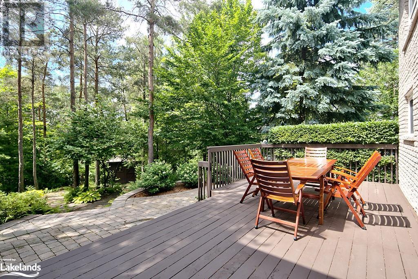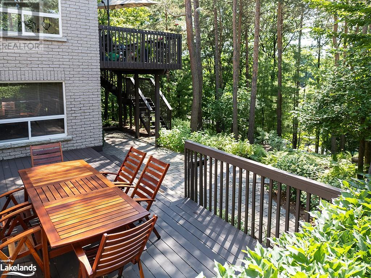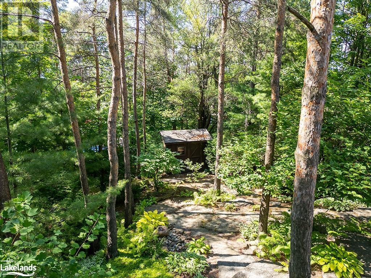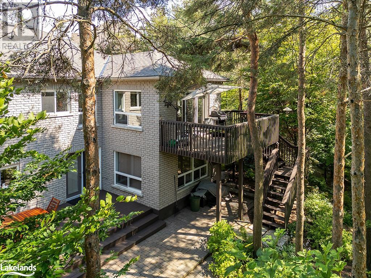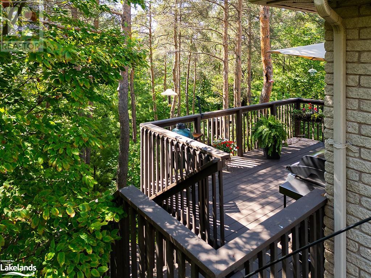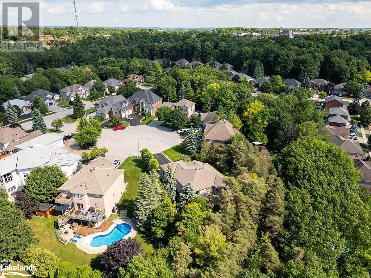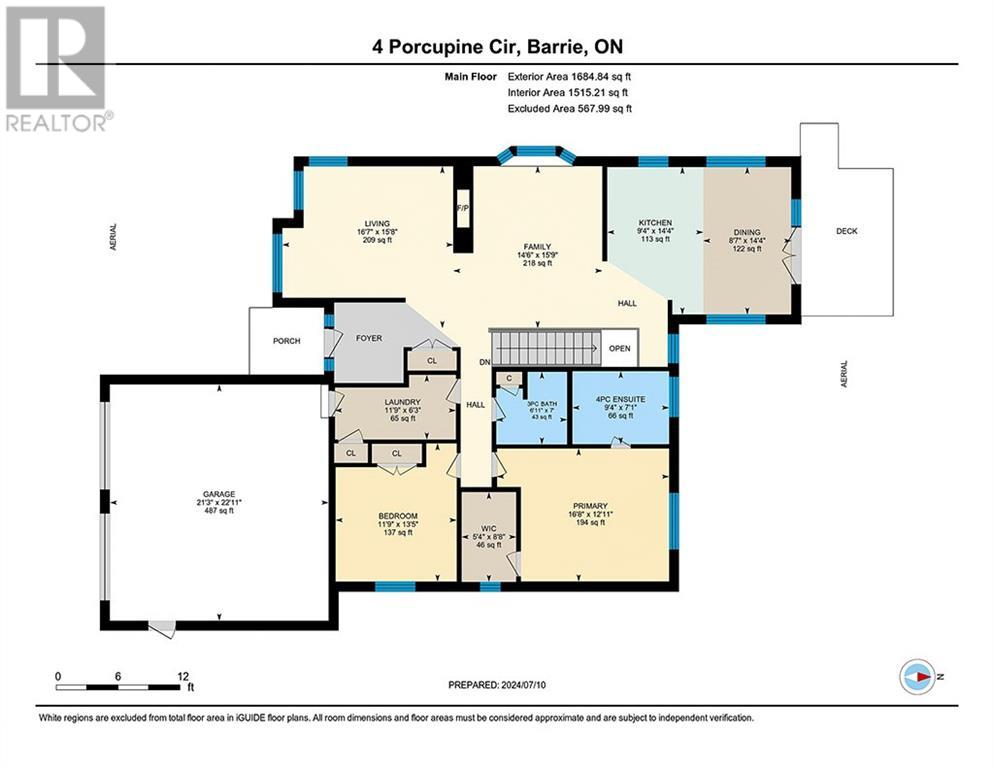4 Bedroom
3 Bathroom
3356 sqft
Bungalow
Fireplace
Central Air Conditioning
In Floor Heating, Forced Air
Lawn Sprinkler, Landscaped
$1,349,000
Immaculate, S.L Witty custom built home, nestled on a nearly half-acre lot (one of the largest in the development) on a private cul-de-sac surrounded by lush greenery. This Wildwood Estates residence seamlessly blends modern luxury with serene natural beauty. Ideally positioned for family living, moments from excellent schools, huge range of shopping & beautiful walking trails of the Ardagh Bluffs Recreational Trail System. Meticulously maintained exterior, featuring incredible landscaping and an efficient irrigation system. The property boasts upper and lower-level decks, both of which provide serene views of mature trees and exquisite gardens. Step inside to discover an impeccably finished home with an open concept layout. The main floor is highlighted by 9-ft ceilings and an expansive eat-in kitchen. Granite countertops and modern fixtures meet functionality, complemented by a walk-out to a upper deck. The family room, which can double as a formal dining space, features a 2-sided gas fp that connects to a cozy living room, adding warmth and charm to the space. Large windows throughout both levels ensure the home is bathed in natural light. The main floor also hosts a luxurious primary suite, complete with a spacious WIC and 5-pc ensuite bath; featuring glass shower and a generous soaker tub. The lower level offers a sprawling, bright space with hydronic in-floor heating for added comfort. It features a spacious rec room with a walk-out to the backyard, two additional bedrooms, and a 3-pc bathroom. This area is ideal for an in-law suite or additional guest accommodations. An oversized 2-car garage provides ample space and features an inside entry to the main floor laundry room, adding to the home's functionality and ease of living. 12 minutes to Barrie’s vibrant food scene, exciting indoor and outdoor activities, excellent shopping opportunities, and packed calendar of festivals and events. Just 1hr 30 minutes to Toronto. (id:53503)
Property Details
|
MLS® Number
|
40619399 |
|
Property Type
|
Single Family |
|
Amenities Near By
|
Golf Nearby, Hospital, Park, Place Of Worship, Playground, Public Transit, Schools, Shopping, Ski Area |
|
Communication Type
|
High Speed Internet |
|
Community Features
|
Quiet Area, Community Centre, School Bus |
|
Equipment Type
|
Water Heater |
|
Features
|
Cul-de-sac, Automatic Garage Door Opener |
|
Parking Space Total
|
8 |
|
Rental Equipment Type
|
Water Heater |
|
Structure
|
Porch |
Building
|
Bathroom Total
|
3 |
|
Bedrooms Above Ground
|
2 |
|
Bedrooms Below Ground
|
2 |
|
Bedrooms Total
|
4 |
|
Appliances
|
Central Vacuum, Dishwasher, Dryer, Microwave, Refrigerator, Stove, Water Softener, Washer, Hood Fan, Window Coverings, Garage Door Opener |
|
Architectural Style
|
Bungalow |
|
Basement Development
|
Finished |
|
Basement Type
|
Full (finished) |
|
Constructed Date
|
1999 |
|
Construction Style Attachment
|
Detached |
|
Cooling Type
|
Central Air Conditioning |
|
Exterior Finish
|
Brick, Stone |
|
Fire Protection
|
Alarm System |
|
Fireplace Present
|
Yes |
|
Fireplace Total
|
2 |
|
Heating Fuel
|
Natural Gas |
|
Heating Type
|
In Floor Heating, Forced Air |
|
Stories Total
|
1 |
|
Size Interior
|
3356 Sqft |
|
Type
|
House |
|
Utility Water
|
Municipal Water |
Parking
Land
|
Access Type
|
Highway Access |
|
Acreage
|
No |
|
Land Amenities
|
Golf Nearby, Hospital, Park, Place Of Worship, Playground, Public Transit, Schools, Shopping, Ski Area |
|
Landscape Features
|
Lawn Sprinkler, Landscaped |
|
Sewer
|
Municipal Sewage System |
|
Size Frontage
|
52 Ft |
|
Size Irregular
|
0.47 |
|
Size Total
|
0.47 Ac|under 1/2 Acre |
|
Size Total Text
|
0.47 Ac|under 1/2 Acre |
|
Zoning Description
|
R1 |
Rooms
| Level |
Type |
Length |
Width |
Dimensions |
|
Lower Level |
3pc Bathroom |
|
|
Measurements not available |
|
Lower Level |
Bedroom |
|
|
10'3'' x 15'6'' |
|
Lower Level |
Bedroom |
|
|
15'6'' x 13'1'' |
|
Lower Level |
Recreation Room |
|
|
29'3'' x 15'7'' |
|
Main Level |
Bedroom |
|
|
13'5'' x 11'9'' |
|
Main Level |
3pc Bathroom |
|
|
Measurements not available |
|
Main Level |
Primary Bedroom |
|
|
12'11'' x 16'8'' |
|
Main Level |
Full Bathroom |
|
|
Measurements not available |
|
Main Level |
Family Room |
|
|
15'9'' x 14'6'' |
|
Main Level |
Living Room |
|
|
15'8'' x 16'7'' |
|
Main Level |
Dining Room |
|
|
14'4'' x 8'7'' |
|
Main Level |
Kitchen |
|
|
14'4'' x 9'4'' |
Utilities
|
Cable
|
Available |
|
Electricity
|
Available |
|
Natural Gas
|
Available |
|
Telephone
|
Available |
https://www.realtor.ca/real-estate/27226537/4-porcupine-circle-barrie

