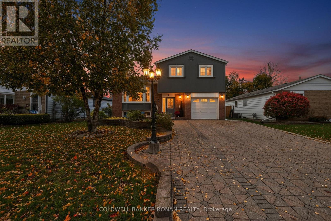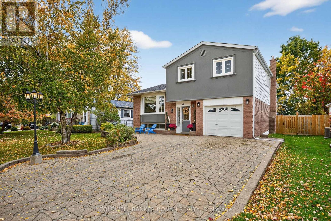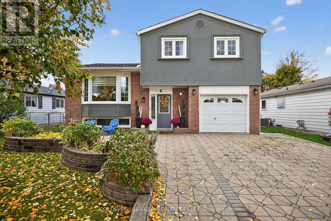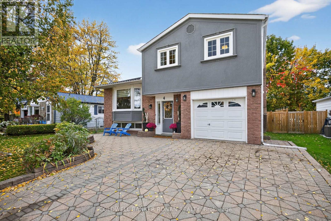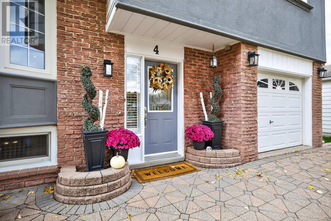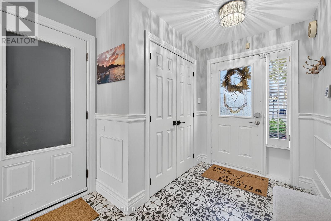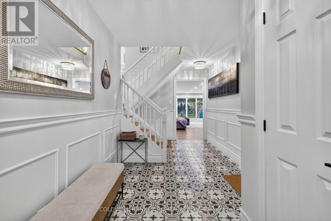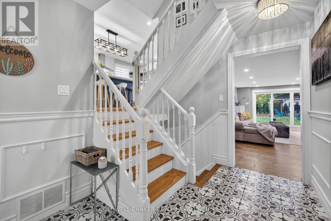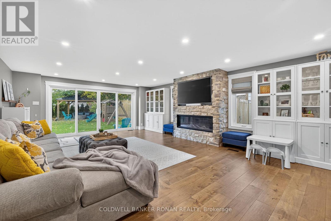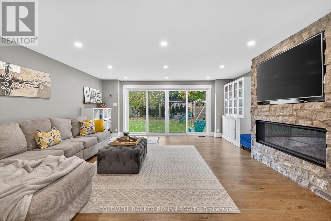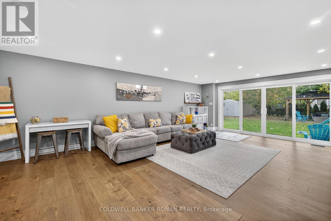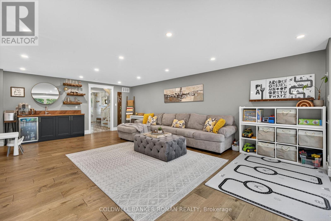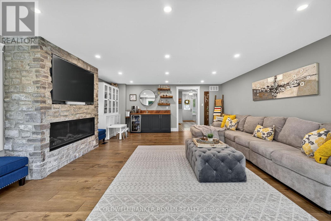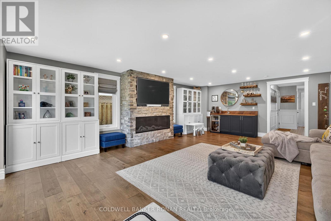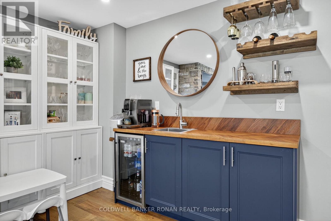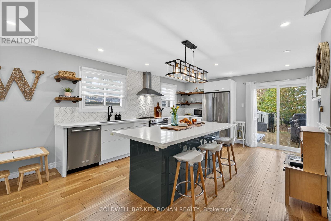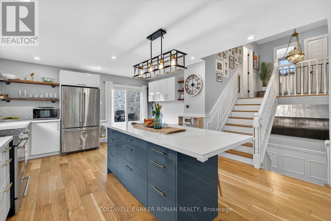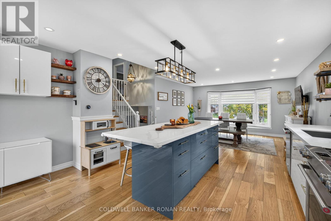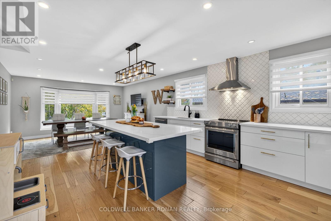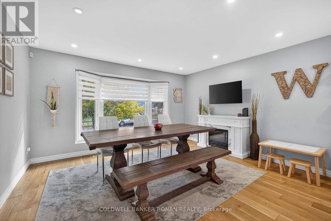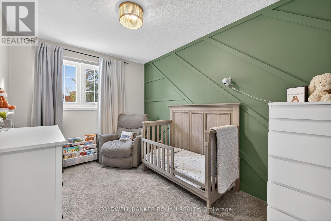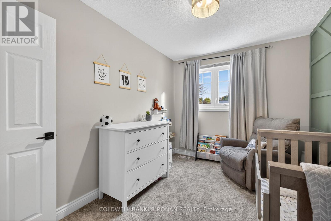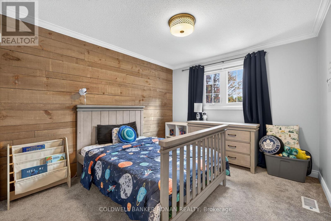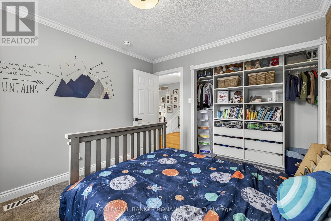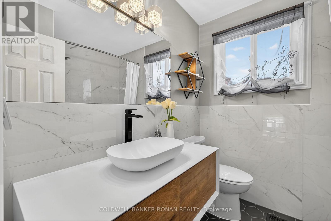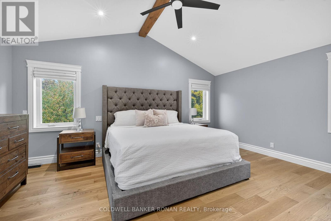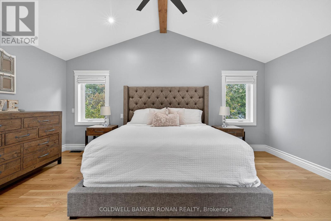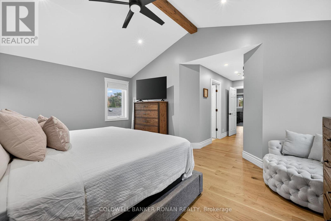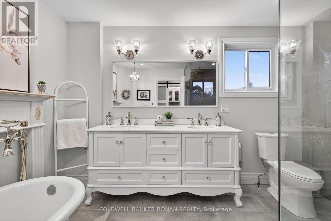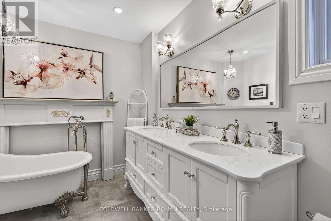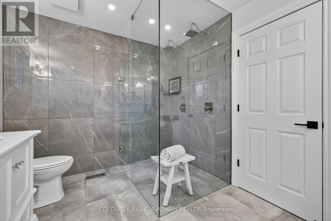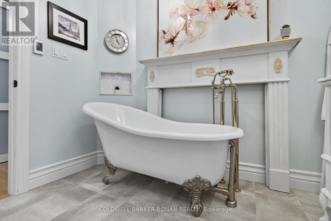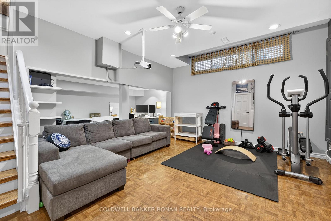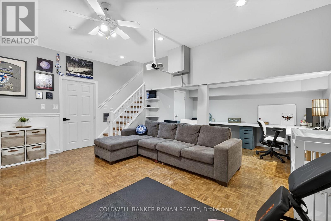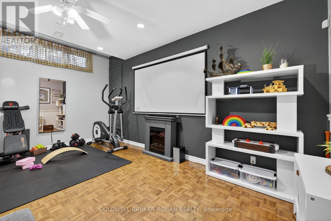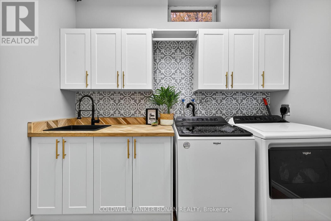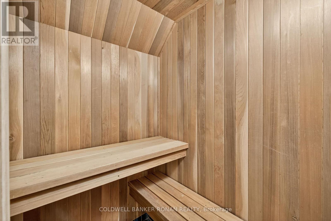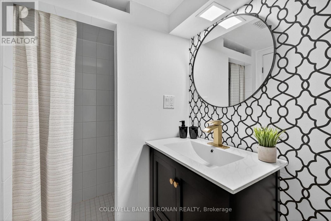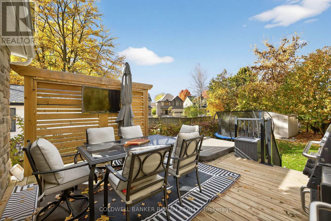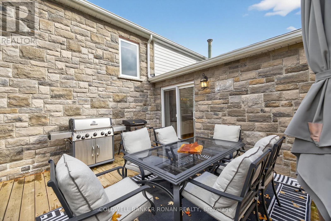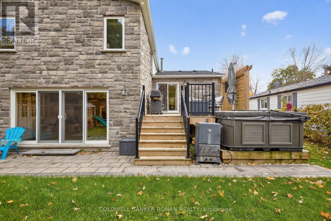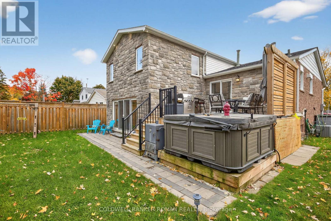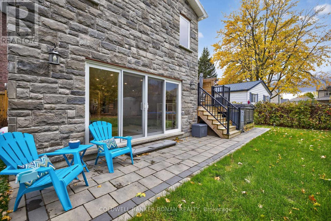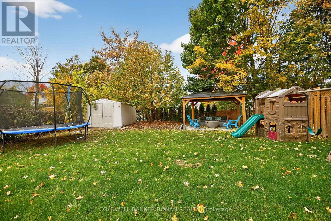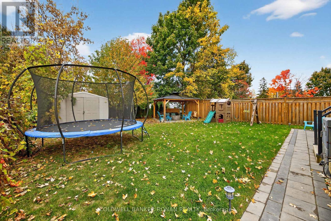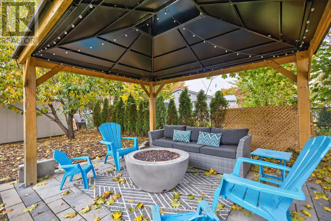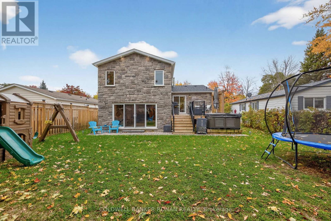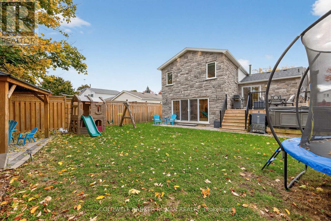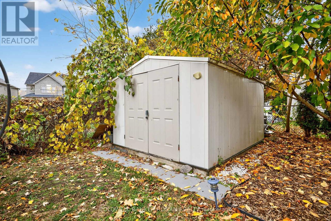3 Bedroom
3 Bathroom
1500 - 2000 sqft
Fireplace
Central Air Conditioning
Forced Air
Landscaped
$899,900
An impressive, thoughtfully renovated & expanded 4-level backsplit located in the heart of Beeton. This home offers over 2,600 sq. ft. of finished living space on a desirable, large in-town lot with 60 ft frontage. The character-filled foyer on the main level welcomes you, with convenient garage access & seamless sight-lines to the 2020 addition, which introduces a stunning spacious family room featuring a high-end gas fireplace with stone surround, built-in coffee & wine bar, pot lighting & oversized sliding doors leading outdoors. Enjoy the lush views to your fully fenced backyard with new decking, landscaping, hot tub ('20), gazebo ('21) & plenty of greenspace for entertaining or play. The upper level offers a bright, updated kitchen ('18) with dining area, featuring engineered hardwood floors, quartz countertops, oversized island & KitchenAid SS appliances & a walkout to your backyard deck. The second level features the new magazine-worthy primary suite with vaulted ceilings, remote-controlled blackout blinds, a custom walk-in closet by Closets by Design & a spa-inspired ensuite with heated floors, double sinks, clawfoot limestone tub & glass shower. Two additional bedrooms with custom closet built-ins & a renovated main bath complete this level.The lower level provides exceptional versatility, including a generous recreation room/bonus room & dedicated office area, finished laundry room, relaxing sauna, 3-piece bathroom & additional storage room. This bonus room offers ideal space for a theatre, gym, playroom, or guest suite. Situated on a quiet, family-friendly street with around-the-corner perks such as schools, parks, and downtown Beeton a short walk away - home to beloved community events such as the Honey Festival & Beeton Fall Fair - this property perfectly blends small-town charm with modern upgrades, thoughtful design, and the everyday conveniences of in-town living. (id:53503)
Property Details
|
MLS® Number
|
N12481501 |
|
Property Type
|
Single Family |
|
Community Name
|
Beeton |
|
Amenities Near By
|
Hospital, Park, Schools |
|
Community Features
|
Community Centre |
|
Equipment Type
|
Water Heater - Gas, Water Heater, Water Softener |
|
Features
|
Irregular Lot Size, Lighting, Gazebo, Sump Pump, Sauna |
|
Parking Space Total
|
5 |
|
Rental Equipment Type
|
Water Heater - Gas, Water Heater, Water Softener |
|
Structure
|
Deck, Shed |
Building
|
Bathroom Total
|
3 |
|
Bedrooms Above Ground
|
3 |
|
Bedrooms Total
|
3 |
|
Age
|
31 To 50 Years |
|
Amenities
|
Fireplace(s) |
|
Appliances
|
Hot Tub, Water Softener, Water Treatment, Water Meter, Dryer, Garage Door Opener, Washer |
|
Basement Development
|
Finished |
|
Basement Type
|
N/a (finished) |
|
Construction Style Attachment
|
Detached |
|
Construction Style Split Level
|
Sidesplit |
|
Cooling Type
|
Central Air Conditioning |
|
Exterior Finish
|
Brick, Stucco |
|
Fireplace Present
|
Yes |
|
Flooring Type
|
Hardwood, Ceramic, Carpeted, Parquet, Laminate |
|
Foundation Type
|
Block, Poured Concrete |
|
Heating Fuel
|
Natural Gas |
|
Heating Type
|
Forced Air |
|
Size Interior
|
1500 - 2000 Sqft |
|
Type
|
House |
|
Utility Water
|
Municipal Water |
Parking
Land
|
Acreage
|
No |
|
Fence Type
|
Fenced Yard |
|
Land Amenities
|
Hospital, Park, Schools |
|
Landscape Features
|
Landscaped |
|
Sewer
|
Sanitary Sewer |
|
Size Depth
|
133 Ft ,3 In |
|
Size Frontage
|
60 Ft |
|
Size Irregular
|
60 X 133.3 Ft |
|
Size Total Text
|
60 X 133.3 Ft |
Rooms
| Level |
Type |
Length |
Width |
Dimensions |
|
Second Level |
Bedroom |
3.47 m |
2.53 m |
3.47 m x 2.53 m |
|
Second Level |
Bedroom |
3.5 m |
3.05 m |
3.5 m x 3.05 m |
|
Lower Level |
Recreational, Games Room |
7.34 m |
5.33 m |
7.34 m x 5.33 m |
|
Lower Level |
Laundry Room |
2.89 m |
2.22 m |
2.89 m x 2.22 m |
|
Main Level |
Family Room |
7.16 m |
5.33 m |
7.16 m x 5.33 m |
|
Main Level |
Foyer |
5.48 m |
2.41 m |
5.48 m x 2.41 m |
|
Upper Level |
Kitchen |
4.87 m |
4.42 m |
4.87 m x 4.42 m |
|
Upper Level |
Dining Room |
4.42 m |
3.81 m |
4.42 m x 3.81 m |
Utilities
|
Cable
|
Installed |
|
Electricity
|
Installed |
|
Sewer
|
Installed |
https://www.realtor.ca/real-estate/29031066/4-thomas-street-new-tecumseth-beeton-beeton

