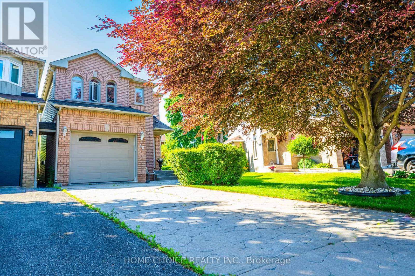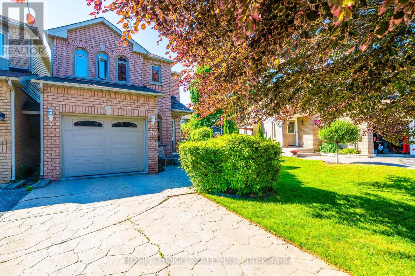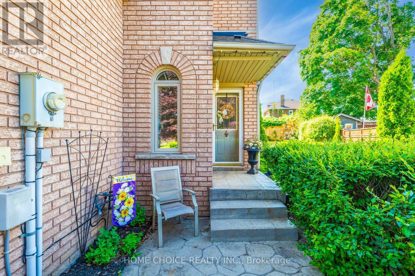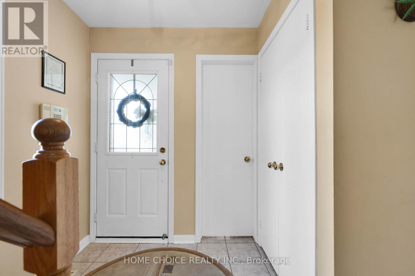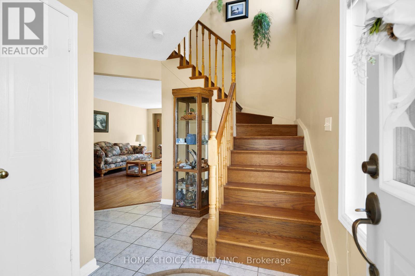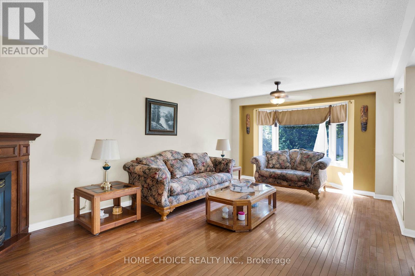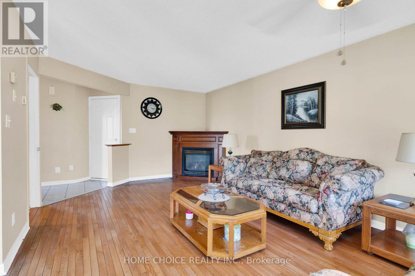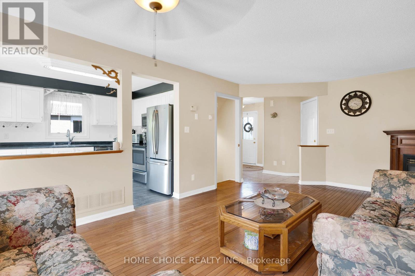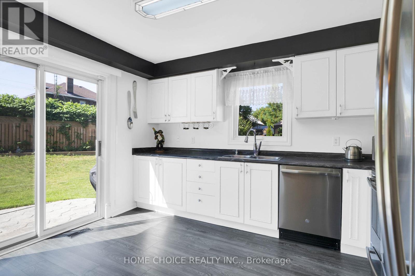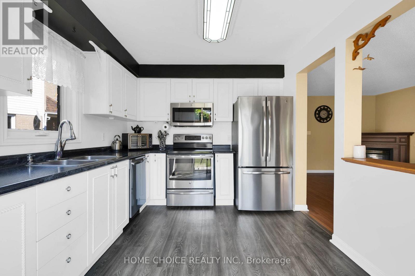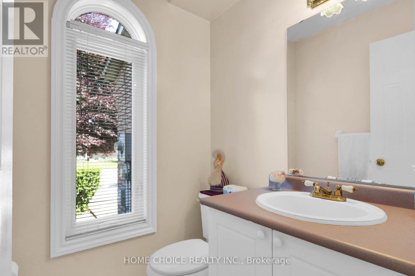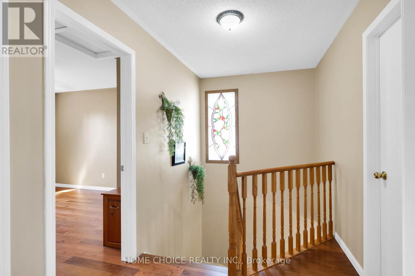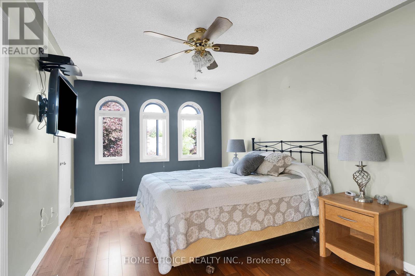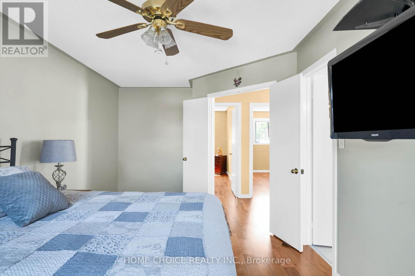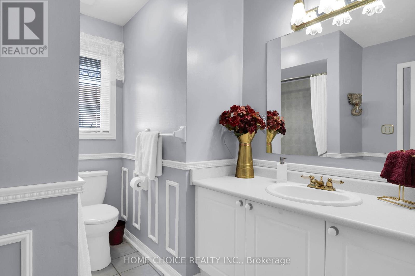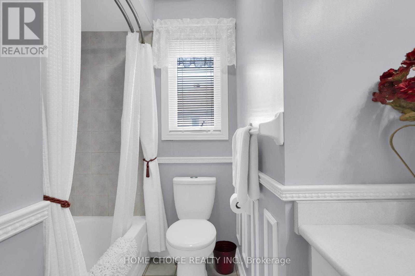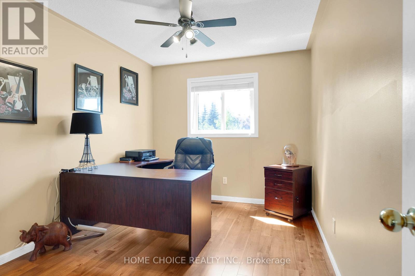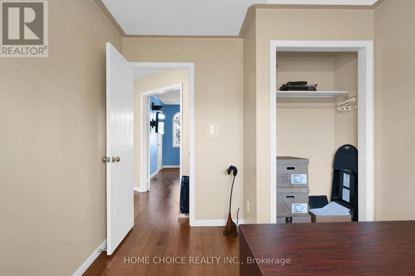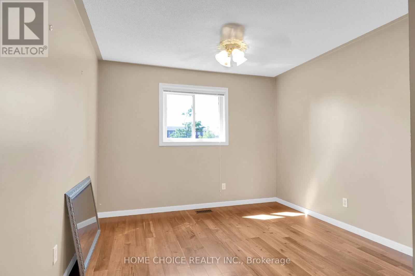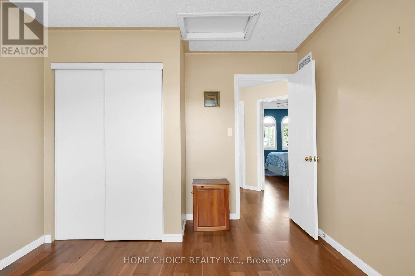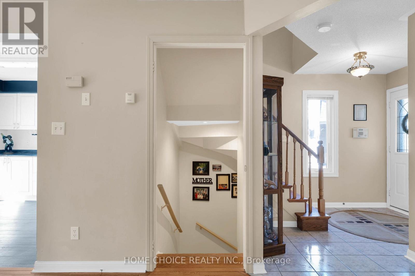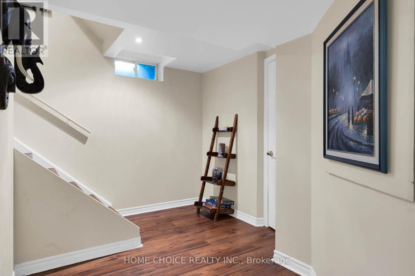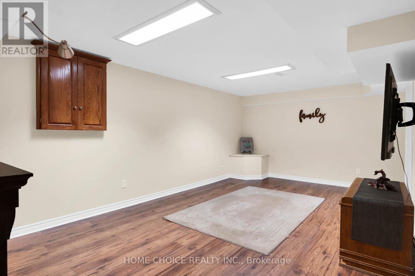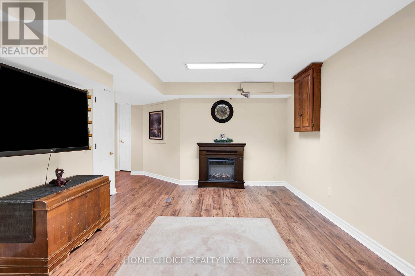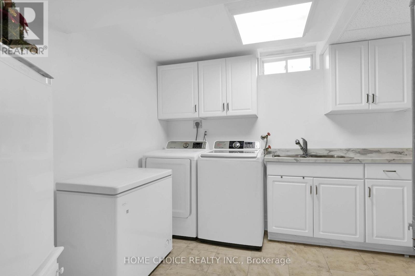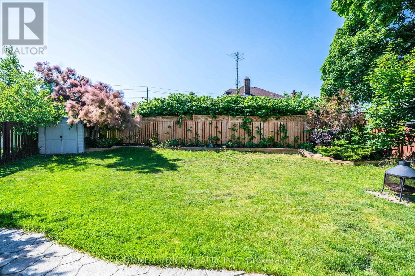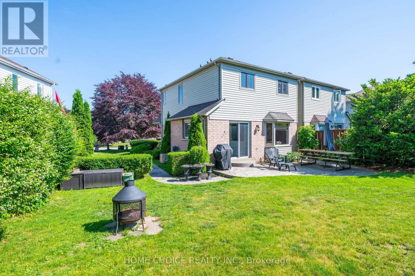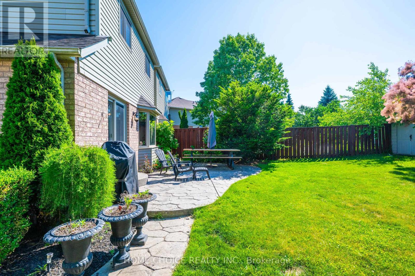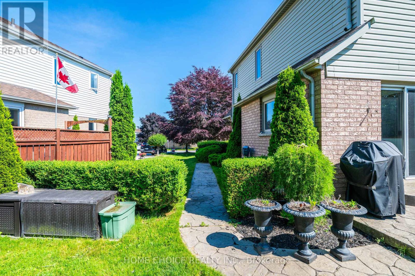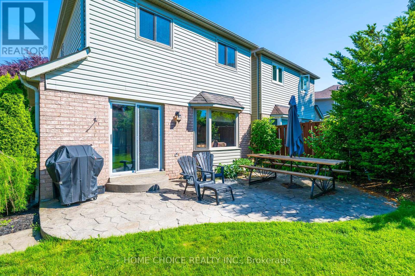40 Aikens Crescent Barrie (Holly), Ontario L4N 8M6
$674,900
Discover a rare opportunity in the appealing Sunset Mews community, San Simeon. This 1,300 sq.ft., never-before-listed one-owner home spans two levels, blending modern design with regional charm ideal for buyers or investors. Meticulously maintained and spotless, it features an open dining area and bright living space , a generous garage, and three upstairs bedrooms with a luxurious master suite and en-suite. Engineered hardwood upstairs. The finished basement adds a versatile rec room and dedicated laundry. Located near scenic trails and local amenities, with easy Highway access, it offers a desirable lifestyle. (id:53503)
Property Details
| MLS® Number | S12419413 |
| Property Type | Single Family |
| Community Name | Holly |
| Amenities Near By | Park |
| Parking Space Total | 3 |
| Structure | Patio(s) |
Building
| Bathroom Total | 2 |
| Bedrooms Above Ground | 3 |
| Bedrooms Total | 3 |
| Amenities | Fireplace(s) |
| Appliances | Garage Door Opener Remote(s), Dishwasher, Dryer, Microwave, Stove, Washer, Window Coverings, Refrigerator |
| Basement Development | Finished |
| Basement Type | N/a (finished) |
| Construction Style Attachment | Link |
| Cooling Type | Central Air Conditioning |
| Exterior Finish | Brick |
| Fireplace Present | Yes |
| Flooring Type | Hardwood |
| Foundation Type | Concrete |
| Half Bath Total | 1 |
| Heating Fuel | Natural Gas |
| Heating Type | Forced Air |
| Stories Total | 2 |
| Size Interior | 1100 - 1500 Sqft |
| Type | House |
| Utility Water | Municipal Water |
Parking
| Attached Garage | |
| Garage |
Land
| Acreage | No |
| Fence Type | Fenced Yard |
| Land Amenities | Park |
| Sewer | Sanitary Sewer |
| Size Depth | 198 Ft ,10 In |
| Size Frontage | 26 Ft ,3 In |
| Size Irregular | 26.3 X 198.9 Ft |
| Size Total Text | 26.3 X 198.9 Ft |
Rooms
| Level | Type | Length | Width | Dimensions |
|---|---|---|---|---|
| Second Level | Primary Bedroom | 3.21 m | 5.09 m | 3.21 m x 5.09 m |
| Second Level | Bedroom 2 | 2.75 m | 3.97 m | 2.75 m x 3.97 m |
| Second Level | Bedroom 3 | 2.75 m | 3.97 m | 2.75 m x 3.97 m |
| Second Level | Bathroom | 2.83 m | 2.22 m | 2.83 m x 2.22 m |
| Basement | Laundry Room | 3.51 m | 2.22 m | 3.51 m x 2.22 m |
| Main Level | Living Room | 3.82 m | 6.097 m | 3.82 m x 6.097 m |
| Main Level | Kitchen | 3.81 m | 2.92 m | 3.81 m x 2.92 m |
https://www.realtor.ca/real-estate/28897083/40-aikens-crescent-barrie-holly-holly
Interested?
Contact us for more information

