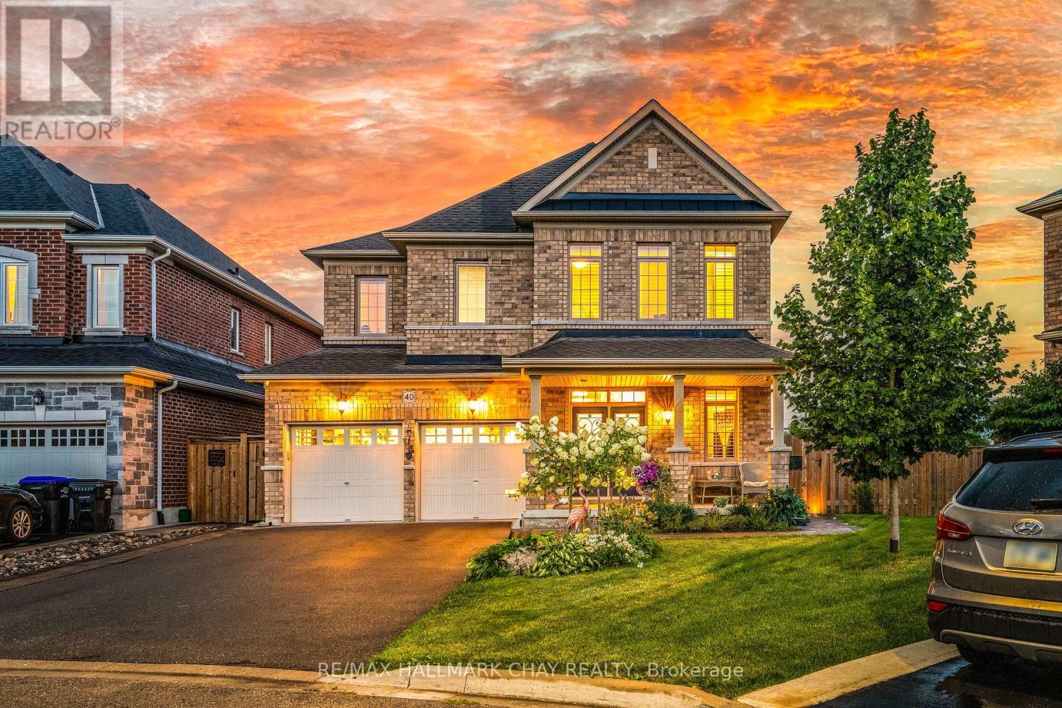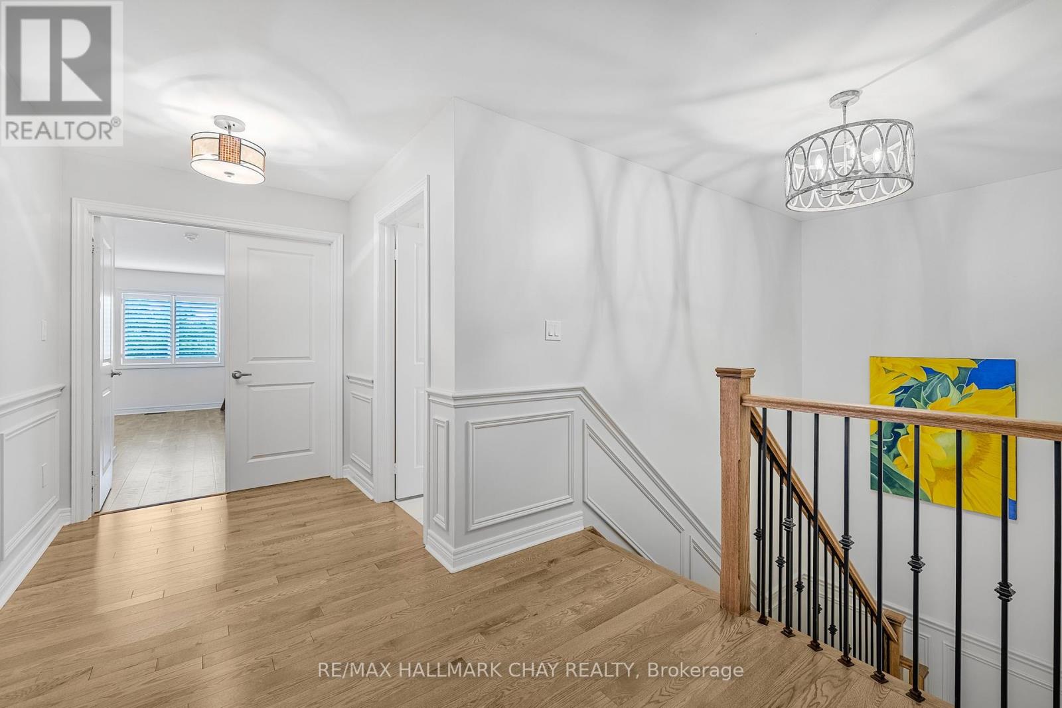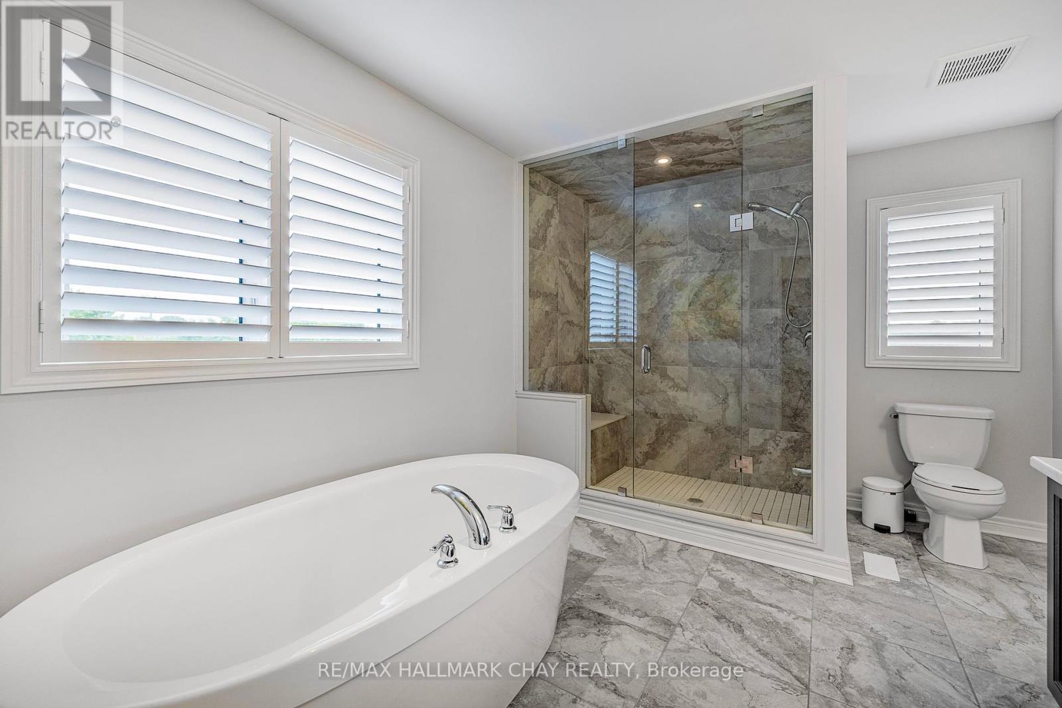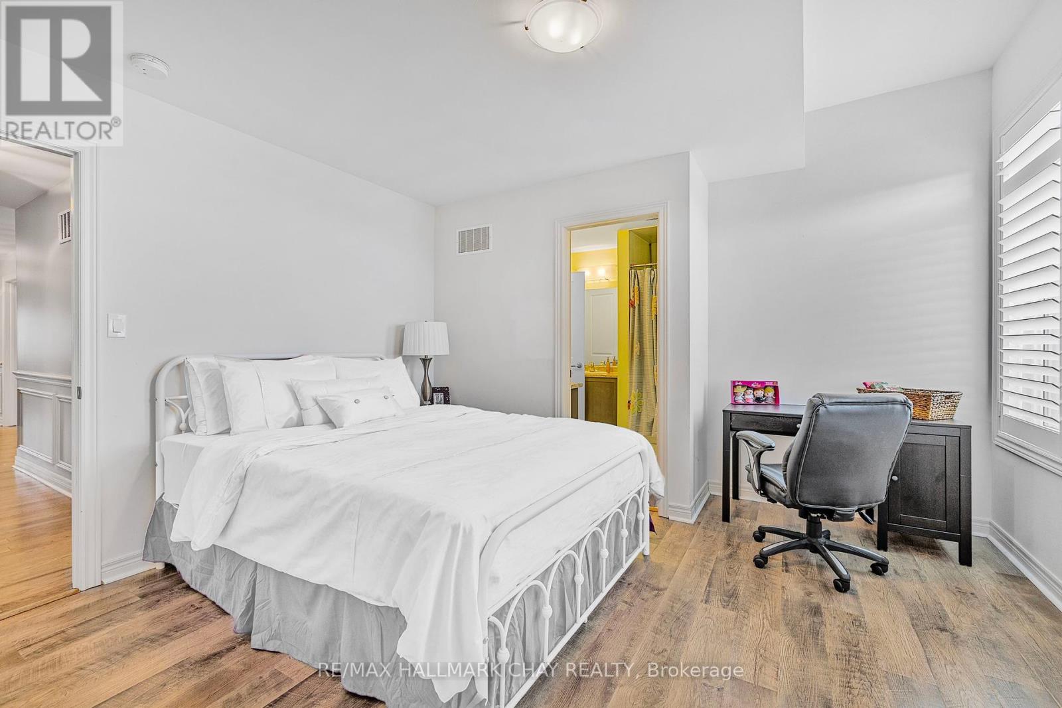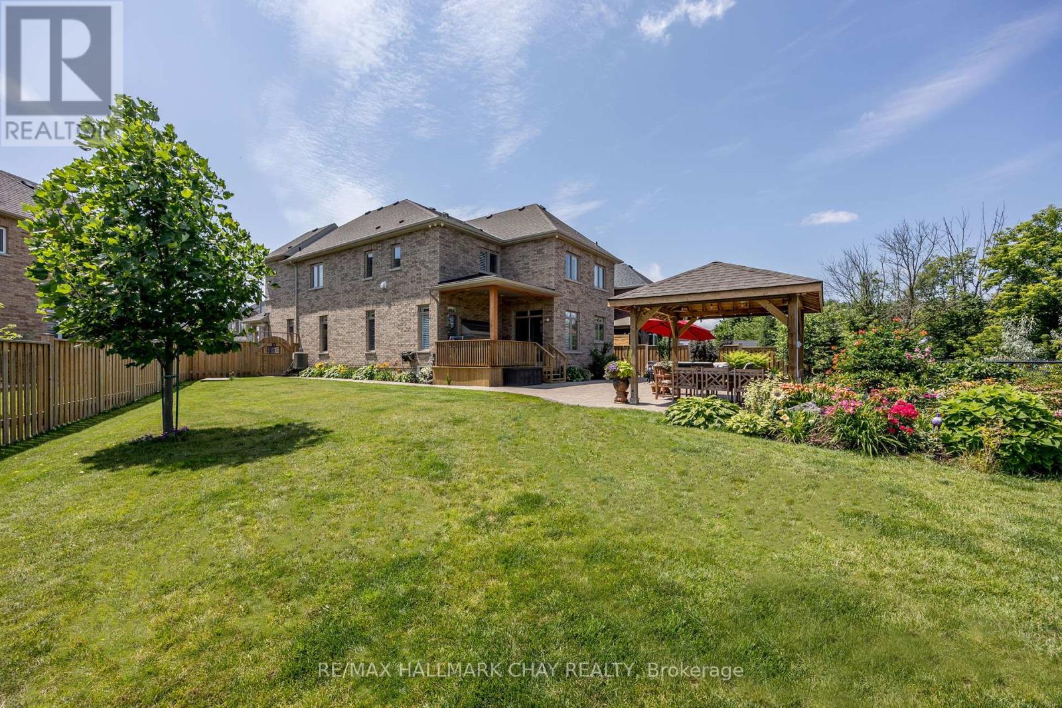4 Bedroom
5 Bathroom
Fireplace
Central Air Conditioning
Forced Air
$1,599,900
Pride Of Ownership! Immaculately Maintained 5 Bedroom, 3200+ SqFt Family Home Sitting On Large Pie Lot WithHigh-End Finishes Throughout. Main Floor Boasts Hardwood Flooring, Wainscoting, Crown Moulding, Smooth Ceilings &Pot Lights Throughout. Formal Dining Room Connects To Kitchen, Perfect For Entertaining! Custom Kitchen WithStainless Steel Appliances & Gas Stove, Tons Of Extra Storage Space, Centre Island, & Breakfast Area With Walk-Out ToBackyard. Huge Family Room With Gas Fireplace & Large Windows For Natural Light To Flow Through. Separate OfficeSpace With Electric Fireplace, Perfect For Working From Home! Upstairs, 5 Spacious Bedrooms Each WithSemi-Ensuites & Closet Space. Grand Primary Bedroom With Walk-In Closet & 5 Piece Bathroom With Soaker Tub &Walk-In Glass Shower, & His/Hers Sinks. Fully Fenced & Landscaped Backyard Oasis Features Beautiful InterlockedPatio, Covered Deck With Pot Lights, Lush Gardens, Irrigation System, Gazebo, & Garden Shed For Any Extra Storage! **** EXTRAS **** Unfinished Basement Awaiting Your Personal Touch With Full 3 Piece Bathroom. Prime Location In Sought After Family Neighbourhood, Just Minutes To Groceries, Shopping, Parks, Trails, Top Schools, Highway 400, & More! (id:53503)
Property Details
|
MLS® Number
|
N9047144 |
|
Property Type
|
Single Family |
|
Community Name
|
Rural Bradford West Gwillimbury |
|
Amenities Near By
|
Park, Public Transit, Schools |
|
Community Features
|
Community Centre |
|
Parking Space Total
|
6 |
|
Structure
|
Shed |
Building
|
Bathroom Total
|
5 |
|
Bedrooms Above Ground
|
4 |
|
Bedrooms Total
|
4 |
|
Appliances
|
Dishwasher, Dryer, Refrigerator, Stove, Washer |
|
Basement Development
|
Unfinished |
|
Basement Type
|
Full (unfinished) |
|
Construction Style Attachment
|
Detached |
|
Cooling Type
|
Central Air Conditioning |
|
Exterior Finish
|
Brick |
|
Fireplace Present
|
Yes |
|
Flooring Type
|
Hardwood |
|
Foundation Type
|
Unknown |
|
Half Bath Total
|
1 |
|
Heating Fuel
|
Natural Gas |
|
Heating Type
|
Forced Air |
|
Stories Total
|
2 |
|
Type
|
House |
|
Utility Water
|
Municipal Water |
Parking
Land
|
Acreage
|
No |
|
Fence Type
|
Fenced Yard |
|
Land Amenities
|
Park, Public Transit, Schools |
|
Sewer
|
Sanitary Sewer |
|
Size Frontage
|
35 Ft |
|
Size Irregular
|
35.17 Ft ; 168.87 Ft X 112.41 Ft X 118.49 Ft X 11. |
|
Size Total Text
|
35.17 Ft ; 168.87 Ft X 112.41 Ft X 118.49 Ft X 11.|under 1/2 Acre |
Rooms
| Level |
Type |
Length |
Width |
Dimensions |
|
Second Level |
Primary Bedroom |
5.82 m |
5.78 m |
5.82 m x 5.78 m |
|
Second Level |
Bedroom 2 |
3.92 m |
3.35 m |
3.92 m x 3.35 m |
|
Second Level |
Bedroom 3 |
3.87 m |
3.7 m |
3.87 m x 3.7 m |
|
Second Level |
Bedroom 4 |
3.9 m |
3.88 m |
3.9 m x 3.88 m |
|
Second Level |
Bedroom 5 |
4.37 m |
3.19 m |
4.37 m x 3.19 m |
|
Main Level |
Kitchen |
5.79 m |
4.56 m |
5.79 m x 4.56 m |
|
Main Level |
Dining Room |
4.4 m |
3.66 m |
4.4 m x 3.66 m |
|
Main Level |
Living Room |
3.8 m |
4.85 m |
3.8 m x 4.85 m |
|
Main Level |
Office |
3.35 m |
5.26 m |
3.35 m x 5.26 m |
Utilities
|
Cable
|
Available |
|
Sewer
|
Installed |
https://www.realtor.ca/real-estate/27195390/40-cayton-crescent-bradford-west-gwillimbury-rural-bradford-west-gwillimbury

