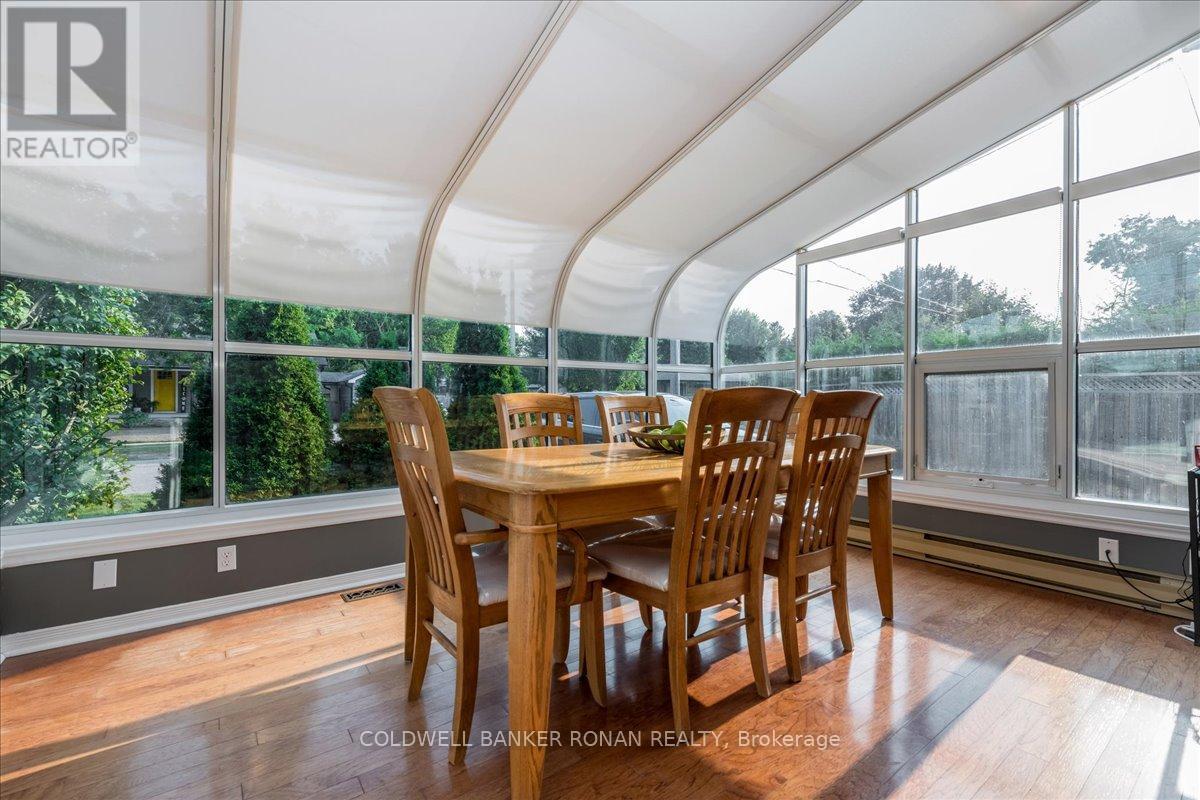40 Mcdonald Street New Tecumseth (Alliston), Ontario L0G 1A0
$849,990
BEAUTIFUL HOME FULL OF CHARACTER AND CHARM WITH A HUGE KITCHEN, FLOOR-TO-CEILING WINDOWS FOR A BRIGHT AND LIGHT FEEL. THE STAIRCASE SHOWCASES CLASSIC CRAFTSMANSHIP WITH RICH DARK WOOD AND INTRICATE PANELING. THE STAINED GLASS COMPLIMENTS THE WOOD'S WARMTH ADDING ELEGANCE AND HISTORIC CHARACTER TO THE SPACE. OUTSIDE THE FABULOUS GARDENS PROVIDE A SANCTUARY FOR RELAXING WHICH ALSO INCLUDES A CUSTOM GAZEBO PROVIDING SHADE ON A SUNNY DAY. **** EXTRAS **** SHAKER ROOF ADDS TO THE CHARACTER OF THIS HOME. SEPARATE TWO-CAR GARAGE WITH UPSTAIRS LOFT COULD FUNCTION AS AN OFFICE OR STUDIO. HOT WATER TANK NEW AND OWNED. (id:53503)
Property Details
| MLS® Number | N9348547 |
| Property Type | Single Family |
| Community Name | Alliston |
| Parking Space Total | 5 |
Building
| Bathroom Total | 2 |
| Bedrooms Above Ground | 3 |
| Bedrooms Total | 3 |
| Basement Development | Unfinished |
| Basement Type | N/a (unfinished) |
| Construction Style Attachment | Detached |
| Cooling Type | Central Air Conditioning |
| Exterior Finish | Stucco |
| Flooring Type | Hardwood |
| Foundation Type | Block |
| Half Bath Total | 1 |
| Heating Fuel | Natural Gas |
| Heating Type | Forced Air |
| Stories Total | 2 |
| Type | House |
| Utility Water | Municipal Water |
Parking
| Detached Garage |
Land
| Acreage | No |
| Sewer | Sanitary Sewer |
| Size Depth | 66 Ft |
| Size Frontage | 94 Ft ,11 In |
| Size Irregular | 94.93 X 66.03 Ft |
| Size Total Text | 94.93 X 66.03 Ft |
Rooms
| Level | Type | Length | Width | Dimensions |
|---|---|---|---|---|
| Second Level | Primary Bedroom | 3.5 m | 4.16 m | 3.5 m x 4.16 m |
| Second Level | Bedroom 2 | 3.5 m | 4.16 m | 3.5 m x 4.16 m |
| Second Level | Bedroom 3 | 3.9 m | 2.9 m | 3.9 m x 2.9 m |
| Main Level | Kitchen | 4.26 m | 5.79 m | 4.26 m x 5.79 m |
| Main Level | Dining Room | 4.66 m | 4.5 m | 4.66 m x 4.5 m |
| Main Level | Living Room | 4.26 m | 3.9 m | 4.26 m x 3.9 m |
https://www.realtor.ca/real-estate/27412237/40-mcdonald-street-new-tecumseth-alliston-alliston
Interested?
Contact us for more information





























