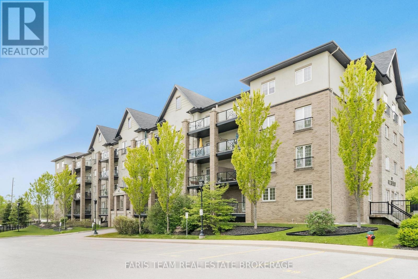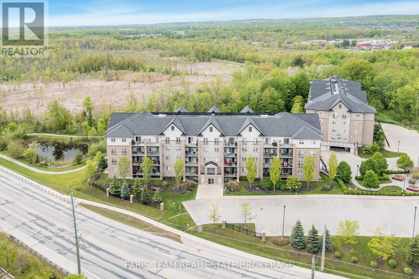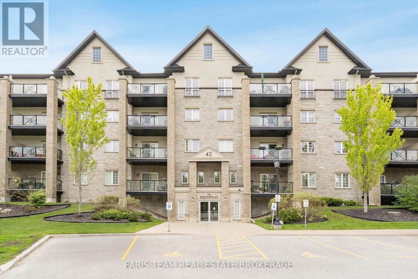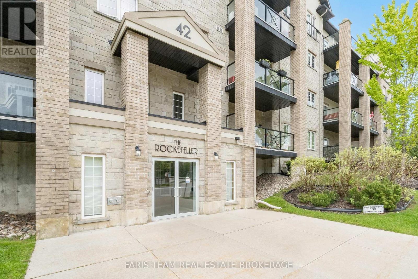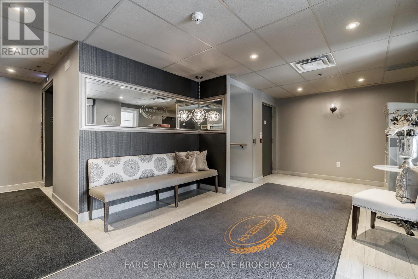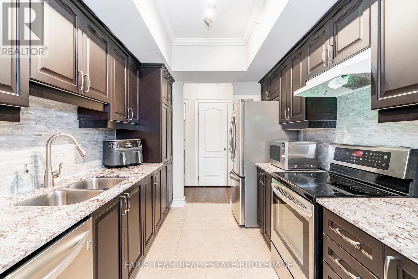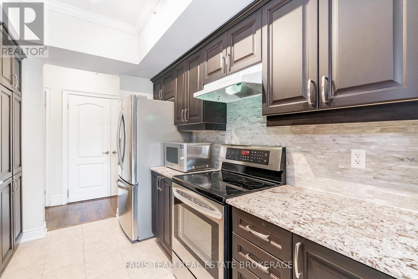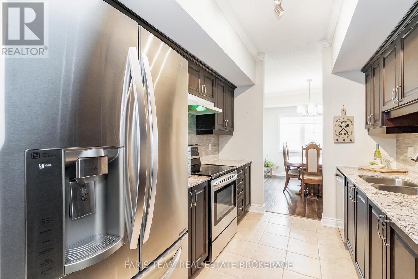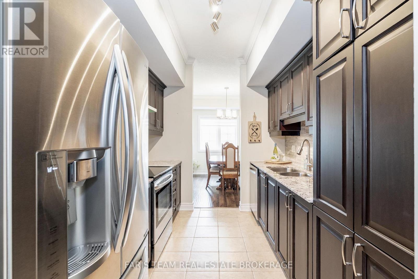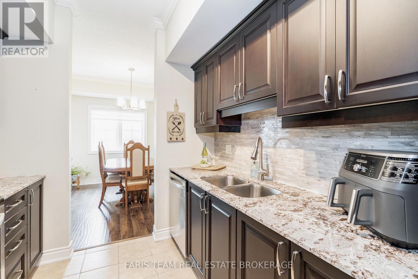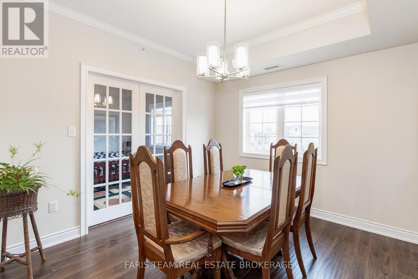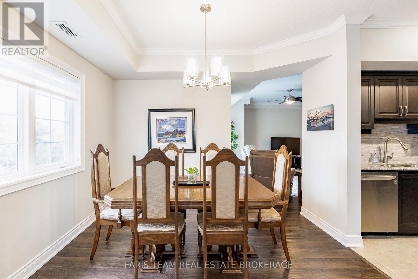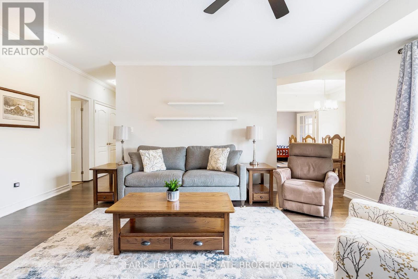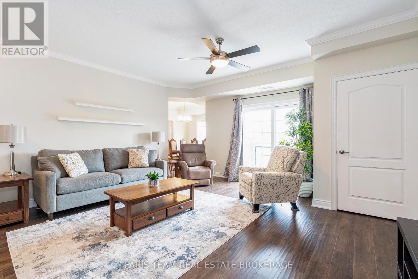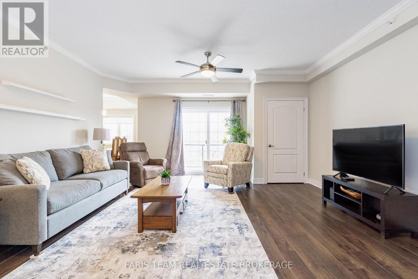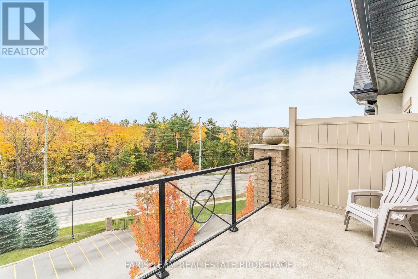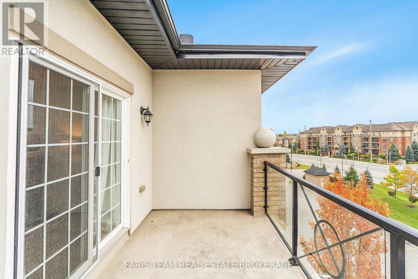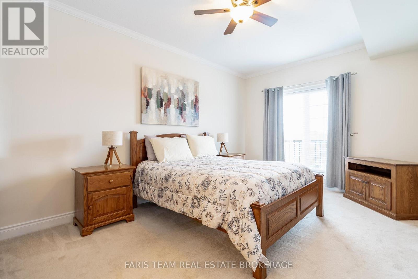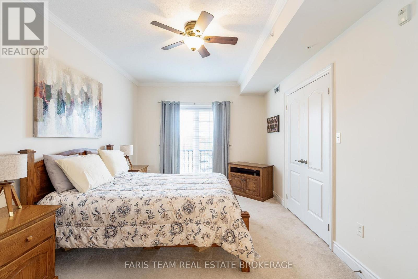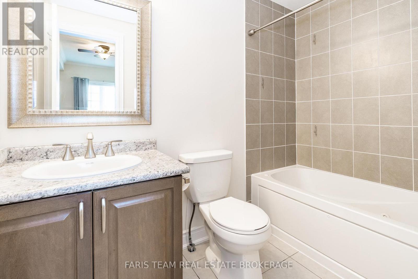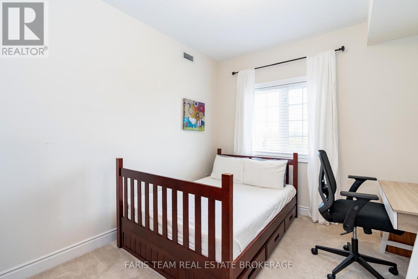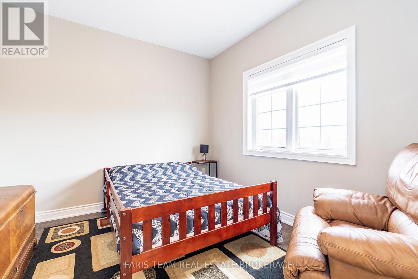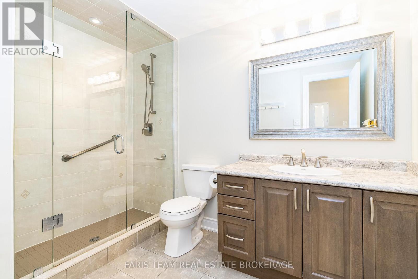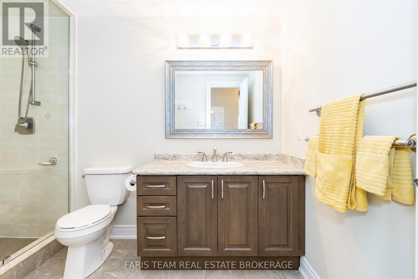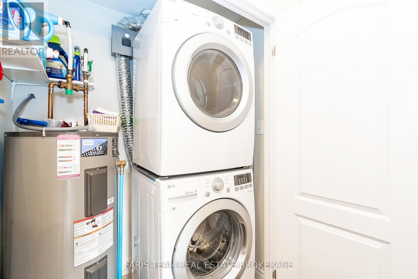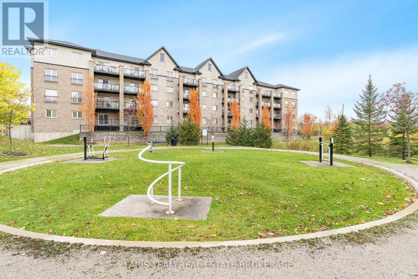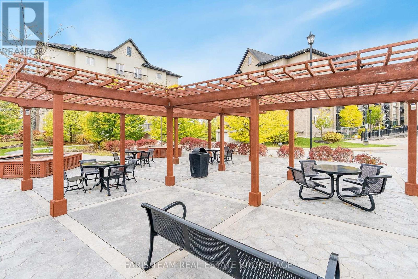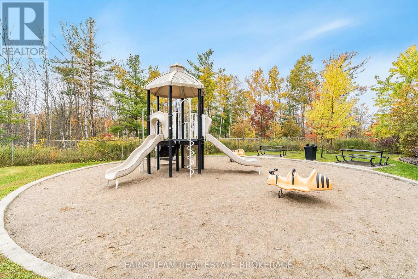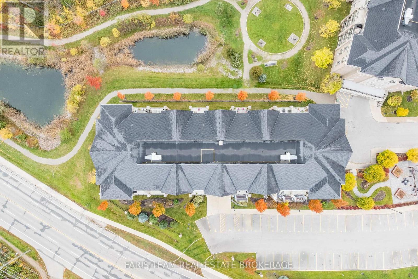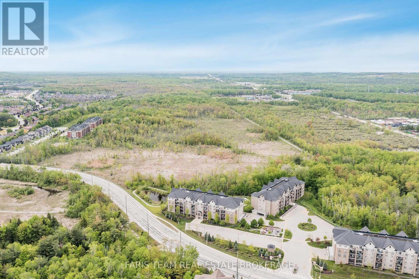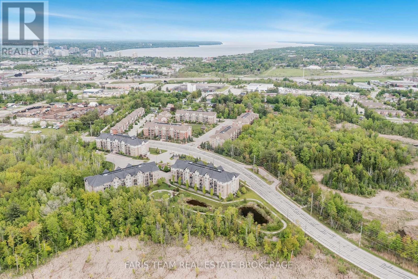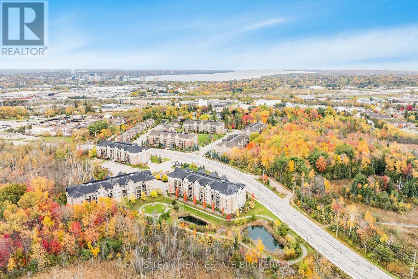402 - 42 Ferndale Drive S Barrie (Ardagh), Ontario L4N 2M5
$532,000Maintenance, Insurance, Parking, Water
$637.22 Monthly
Maintenance, Insurance, Parking, Water
$637.22 MonthlyTop 5 Reasons You Will Love This Condo: 1) Indulge in this beautifully updated kitchen featuring granite countertops, crown moulding, and soaring 9' ceilings 2) Bathed in natural light, this bright and airy top-level corner unit offers desirable east-facing exposure, welcoming the morning sun and soft daylight throughout the day for a warm and the inviting glow from sunrise to sunset 3) Enjoy a separate dining room, a spacious primary bedroom with a private ensuite, and a versatile den ideal for a home office or potential third bedroom 4) Step out onto the large balcony overlooking mature trees, perfect for relaxing or entertaining, while conveniently located near Highway 400, downtown amenities, shops, and more 5) Includes an underground parking space (#13) with a storage locker for extra belongings, plus ample visitor parking for guests. 1,493 fin.sq.ft. (id:53503)
Property Details
| MLS® Number | S12477708 |
| Property Type | Single Family |
| Community Name | Ardagh |
| Amenities Near By | Park, Schools |
| Community Features | Pets Allowed With Restrictions |
| Equipment Type | Water Heater |
| Features | Balcony, In Suite Laundry |
| Parking Space Total | 1 |
| Rental Equipment Type | Water Heater |
Building
| Bathroom Total | 2 |
| Bedrooms Above Ground | 2 |
| Bedrooms Below Ground | 1 |
| Bedrooms Total | 3 |
| Age | 6 To 10 Years |
| Amenities | Storage - Locker |
| Appliances | Dishwasher, Dryer, Stove, Washer, Refrigerator |
| Basement Type | None |
| Cooling Type | Central Air Conditioning |
| Exterior Finish | Brick |
| Flooring Type | Ceramic, Laminate |
| Heating Fuel | Natural Gas |
| Heating Type | Forced Air |
| Size Interior | 1400 - 1599 Sqft |
| Type | Apartment |
Parking
| Underground | |
| Garage |
Land
| Acreage | No |
| Land Amenities | Park, Schools |
| Zoning Description | Rh&ep |
Rooms
| Level | Type | Length | Width | Dimensions |
|---|---|---|---|---|
| Main Level | Kitchen | 3.1 m | 2.57 m | 3.1 m x 2.57 m |
| Main Level | Dining Room | 3.49 m | 3.14 m | 3.49 m x 3.14 m |
| Main Level | Living Room | 5.69 m | 5.11 m | 5.69 m x 5.11 m |
| Main Level | Den | 3.74 m | 3.54 m | 3.74 m x 3.54 m |
| Main Level | Primary Bedroom | 5.03 m | 3.6 m | 5.03 m x 3.6 m |
| Main Level | Bedroom | 3.5 m | 2.93 m | 3.5 m x 2.93 m |
https://www.realtor.ca/real-estate/29023307/402-42-ferndale-drive-s-barrie-ardagh-ardagh
Interested?
Contact us for more information

