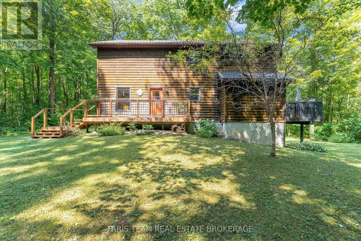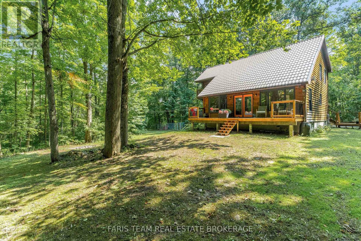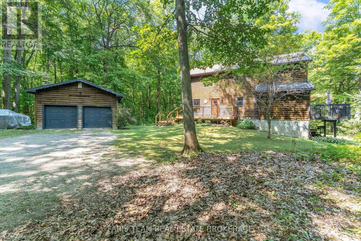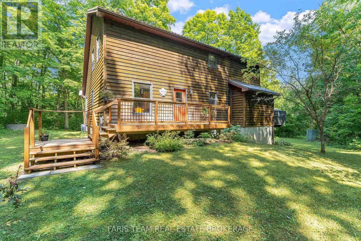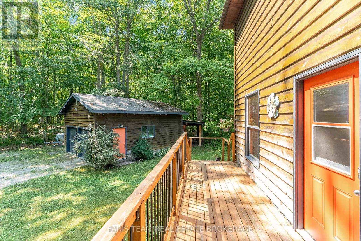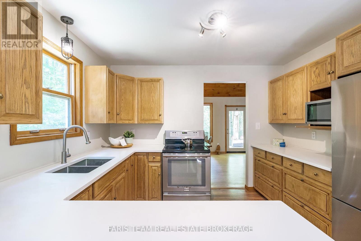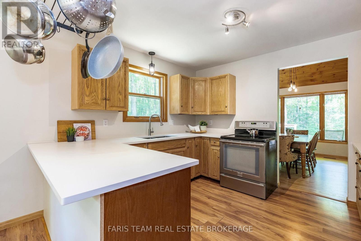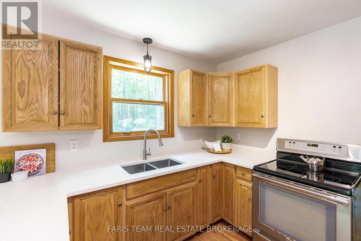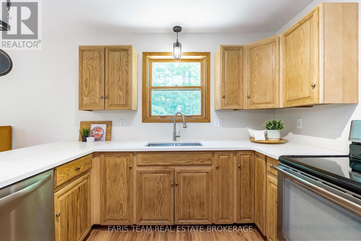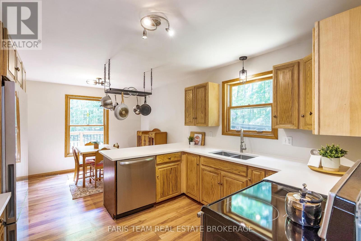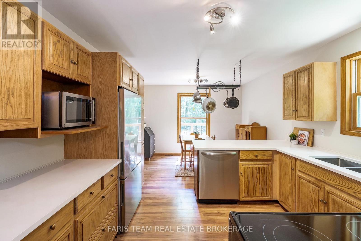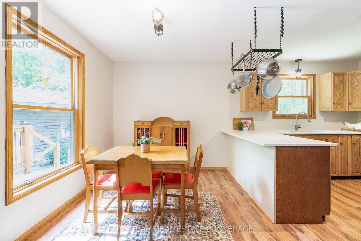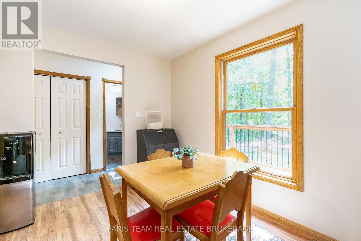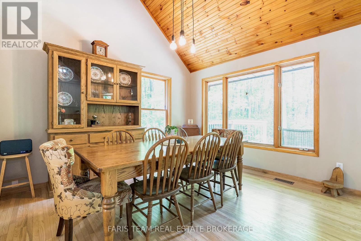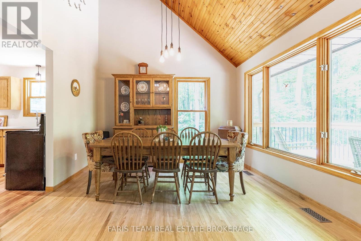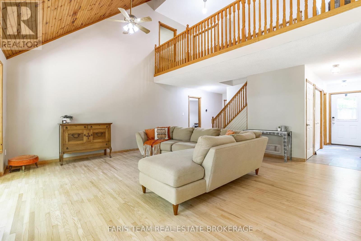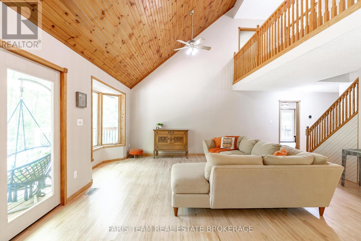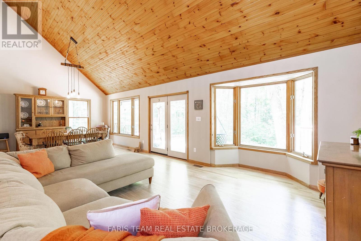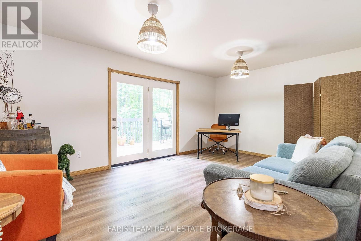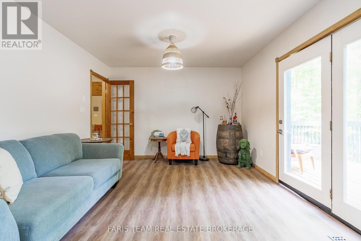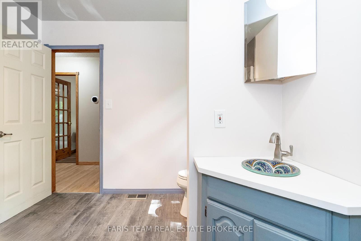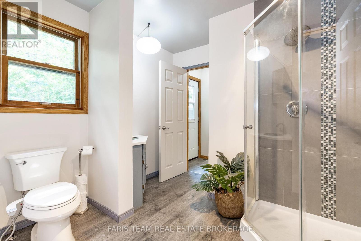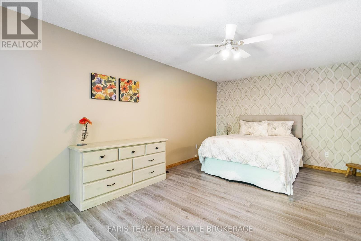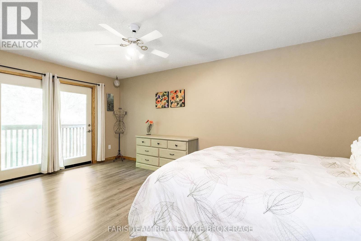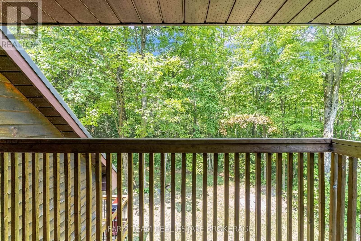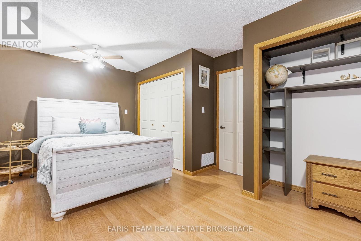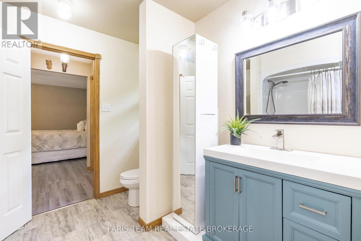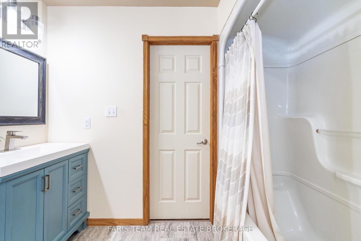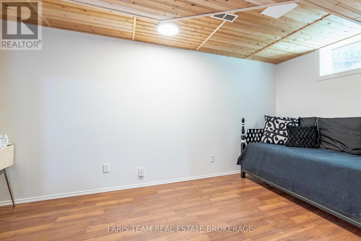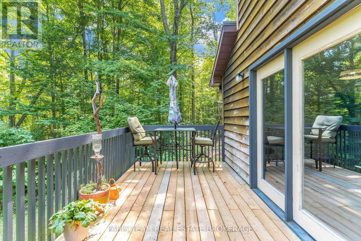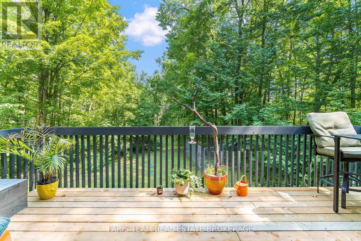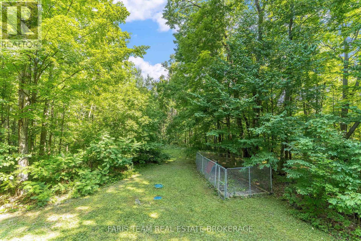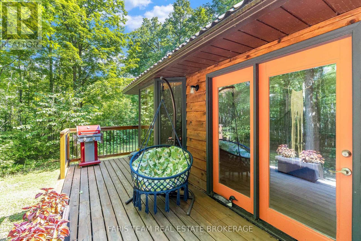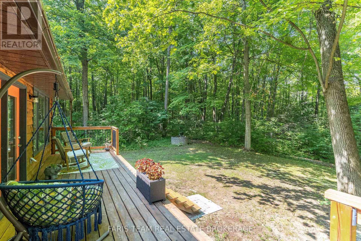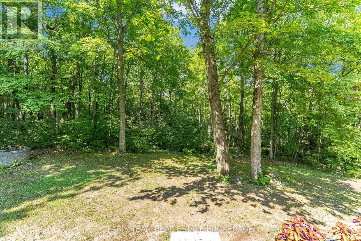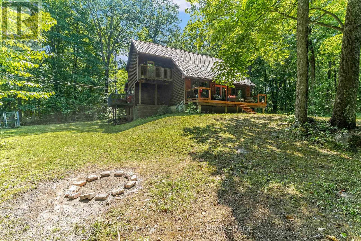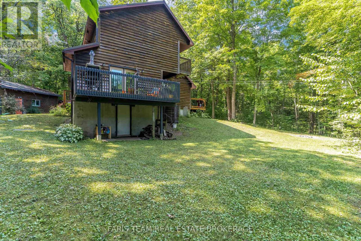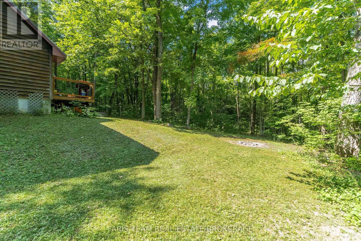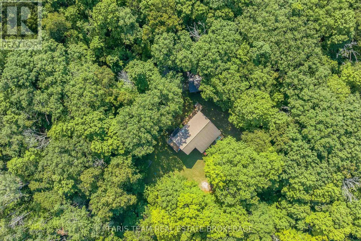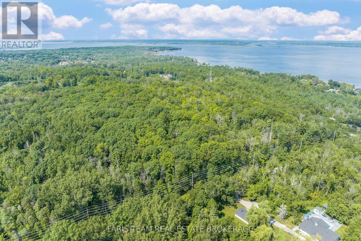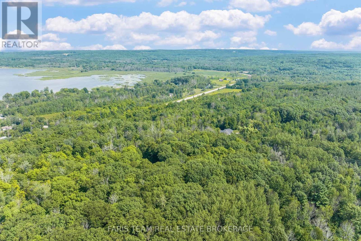4094 Granny White Side Road Tay, Ontario L0K 2A0
$980,000
Top 5 Reasons You Will Love This Home: 1) Filled with character and charm, this home's thoughtful layout pairs beautifully with the natural features of the surrounding property 2) Enjoy over 11-acres of hardwood forest, offering unmatched privacy while being just minutes from Highway 400, Georgian Bay, ski hills, and everyday amenities 3) The primary bedroom includes a semi-ensuite and a private balcony, creating a peaceful retreat with forest views 4) The spacious great room with vaulted ceilings and a stunning wall of windows opens to the back deck, seamlessly blending indoor comfort with the beauty of the outdoors 5) Detached double-car garage equipped with additional power, and plumbing, plus a lean-to for extra storage or workspace. 2,104 above grade sq.ft. plus a partially finished basement. (id:53503)
Property Details
| MLS® Number | S12352560 |
| Property Type | Single Family |
| Community Name | Rural Tay |
| Amenities Near By | Marina |
| Equipment Type | Water Heater, Propane Tank |
| Features | Level Lot, Wooded Area |
| Parking Space Total | 14 |
| Rental Equipment Type | Water Heater, Propane Tank |
| Structure | Deck |
Building
| Bathroom Total | 2 |
| Bedrooms Above Ground | 3 |
| Bedrooms Below Ground | 1 |
| Bedrooms Total | 4 |
| Age | 31 To 50 Years |
| Appliances | Dishwasher, Garage Door Opener, Stove, Washer, Window Coverings, Refrigerator |
| Basement Development | Partially Finished |
| Basement Features | Walk Out |
| Basement Type | N/a (partially Finished) |
| Construction Style Attachment | Detached |
| Exterior Finish | Wood |
| Flooring Type | Laminate, Hardwood, Vinyl |
| Foundation Type | Block |
| Heating Fuel | Propane |
| Heating Type | Forced Air |
| Stories Total | 2 |
| Size Interior | 2000 - 2500 Sqft |
| Type | House |
| Utility Water | Drilled Well |
Parking
| Detached Garage | |
| Garage |
Land
| Acreage | Yes |
| Land Amenities | Marina |
| Sewer | Septic System |
| Size Depth | 1077 Ft |
| Size Frontage | 462 Ft |
| Size Irregular | 462 X 1077 Ft |
| Size Total Text | 462 X 1077 Ft|10 - 24.99 Acres |
| Zoning Description | A |
Rooms
| Level | Type | Length | Width | Dimensions |
|---|---|---|---|---|
| Second Level | Primary Bedroom | 5.51 m | 3.55 m | 5.51 m x 3.55 m |
| Second Level | Bedroom | 5.5 m | 3.46 m | 5.5 m x 3.46 m |
| Basement | Bedroom | 4.93 m | 2.46 m | 4.93 m x 2.46 m |
| Main Level | Kitchen | 5.56 m | 3.44 m | 5.56 m x 3.44 m |
| Main Level | Great Room | 8.86 m | 6.09 m | 8.86 m x 6.09 m |
| Main Level | Bedroom | 5.2 m | 3.54 m | 5.2 m x 3.54 m |
https://www.realtor.ca/real-estate/28750561/4094-granny-white-side-road-tay-rural-tay
Interested?
Contact us for more information

