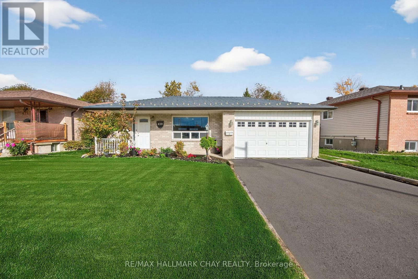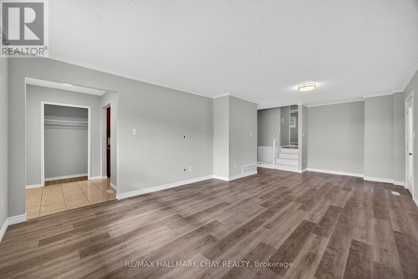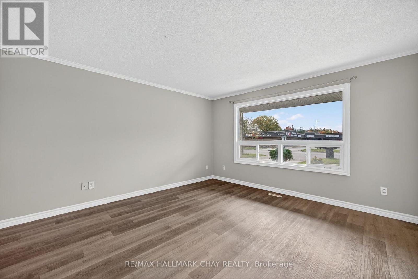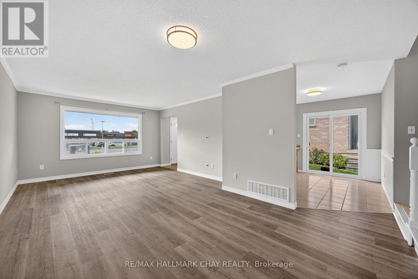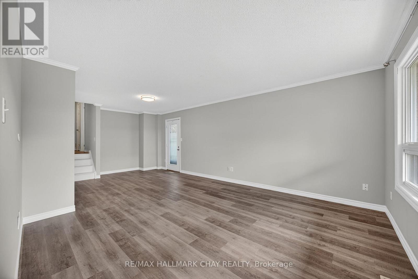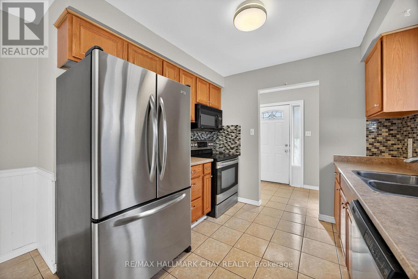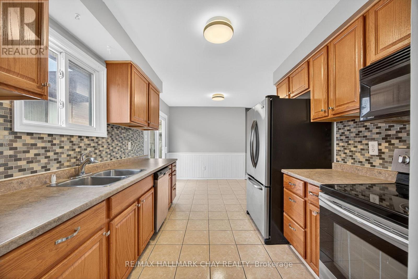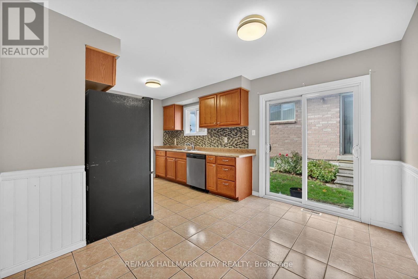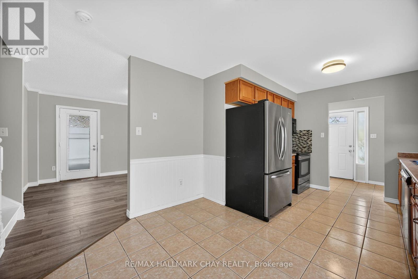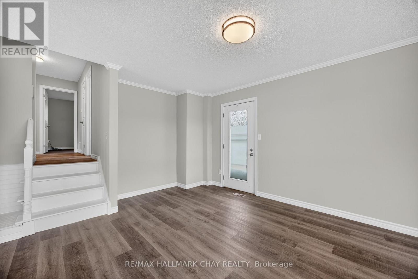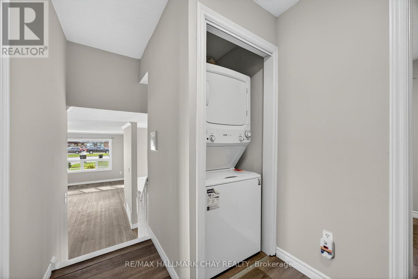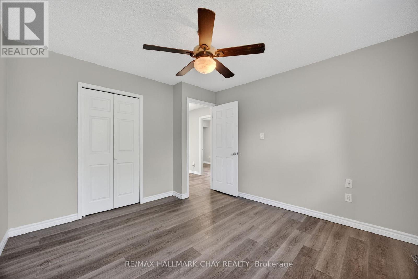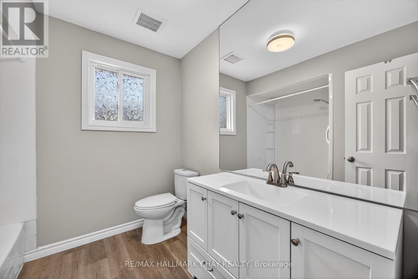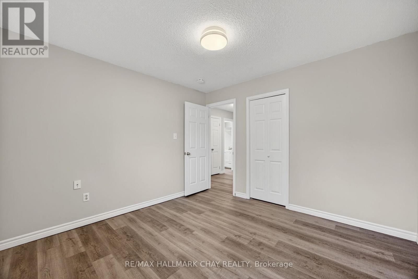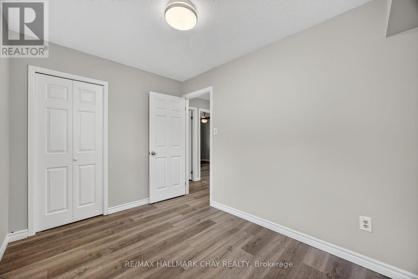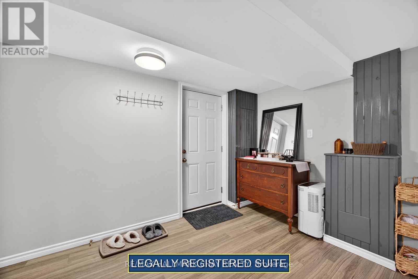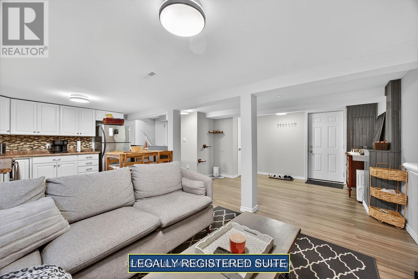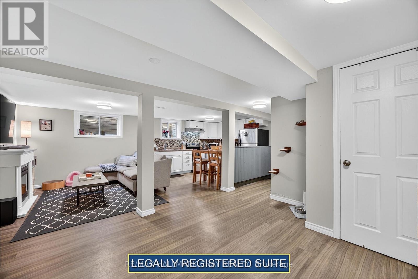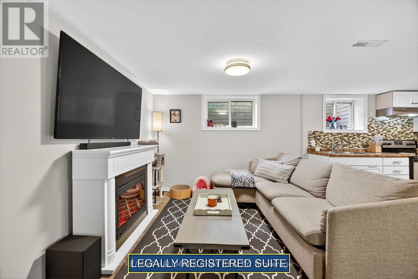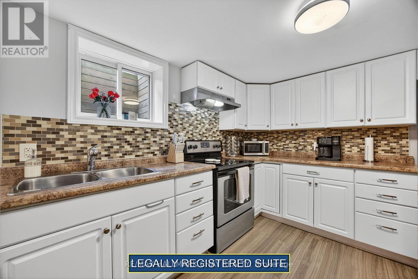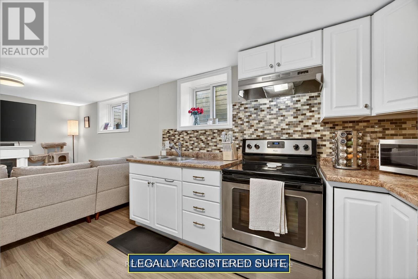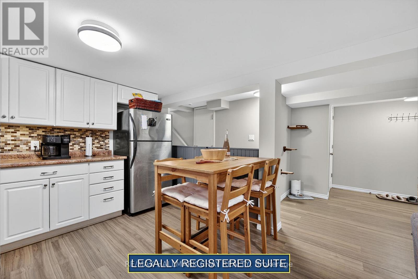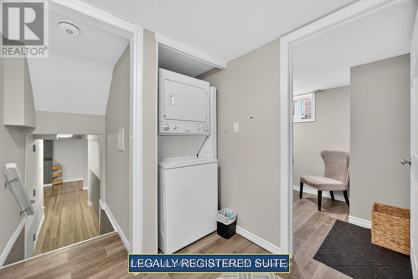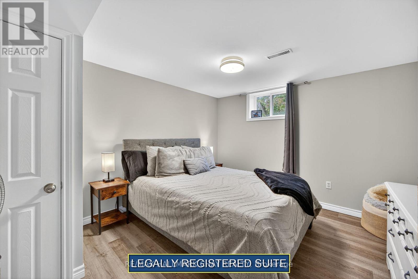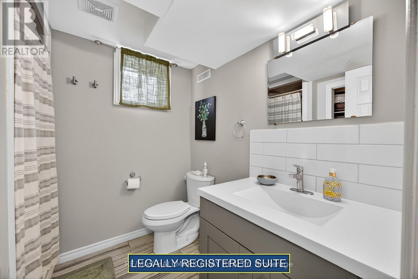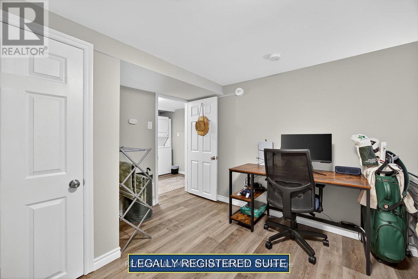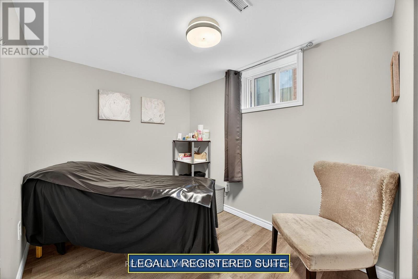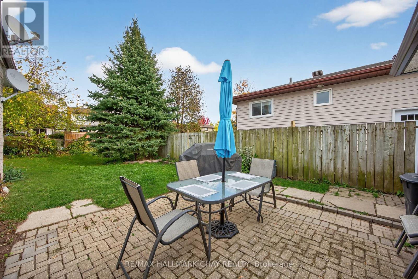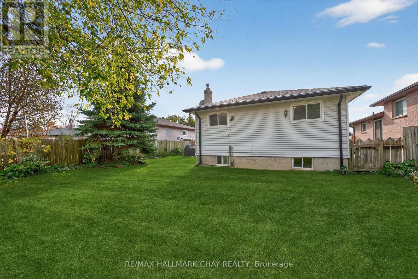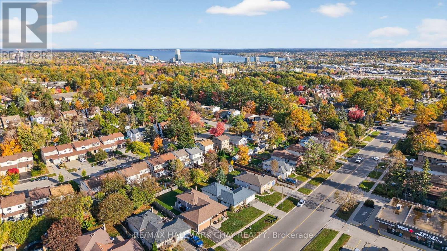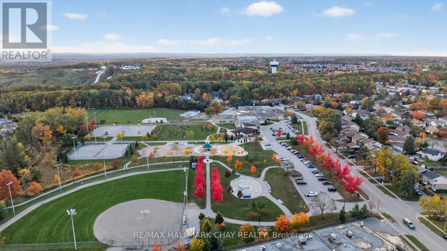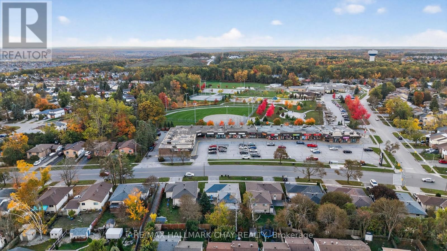419 Leacock Drive Barrie (Letitia Heights), Ontario L4N 5L8
$699,999
Legally Registered Duplex in a Prime Location!Welcome to 419 Leacock Dr, Barrie - This fantastic legally registered duplex, perfectly suited for first-time buyers, investors, or multi-generational families. This well-maintained property offers versatility, comfort, and peace of mind with a steel roof and updated flooring throughout (2021).Enjoy a vacant upper unit, providing immediate flexibility for owner occupancy or setting your own rent. The AC was fully serviced in 2024, and both units feature washer & dryer sets less than 5 years old, ensuring modern convenience and low maintenance.Located in a highly convenient area, close to schools, shopping, parks, and transit - this is a true turnkey opportunity you won't want to miss! (id:53503)
Property Details
| MLS® Number | S12477917 |
| Property Type | Single Family |
| Community Name | Letitia Heights |
| Amenities Near By | Hospital, Park, Public Transit |
| Community Features | Community Centre |
| Equipment Type | Water Heater |
| Features | Flat Site, In-law Suite |
| Parking Space Total | 4 |
| Rental Equipment Type | Water Heater |
| Structure | Porch |
Building
| Bathroom Total | 2 |
| Bedrooms Above Ground | 3 |
| Bedrooms Below Ground | 2 |
| Bedrooms Total | 5 |
| Age | 31 To 50 Years |
| Amenities | Fireplace(s) |
| Appliances | Water Heater, Stove, Washer, Refrigerator |
| Architectural Style | Bungalow |
| Basement Features | Apartment In Basement, Separate Entrance |
| Basement Type | N/a, N/a |
| Construction Style Attachment | Detached |
| Cooling Type | Central Air Conditioning |
| Exterior Finish | Brick, Vinyl Siding |
| Fireplace Present | Yes |
| Flooring Type | Vinyl, Tile |
| Foundation Type | Brick |
| Heating Fuel | Natural Gas |
| Heating Type | Forced Air |
| Stories Total | 1 |
| Size Interior | 1100 - 1500 Sqft |
| Type | House |
| Utility Water | Municipal Water |
Parking
| Attached Garage | |
| Garage |
Land
| Acreage | No |
| Fence Type | Fenced Yard |
| Land Amenities | Hospital, Park, Public Transit |
| Sewer | Sanitary Sewer |
| Size Depth | 117 Ft ,6 In |
| Size Frontage | 53 Ft ,8 In |
| Size Irregular | 53.7 X 117.5 Ft |
| Size Total Text | 53.7 X 117.5 Ft|under 1/2 Acre |
Rooms
| Level | Type | Length | Width | Dimensions |
|---|---|---|---|---|
| Basement | Den | 2.21 m | 3.39 m | 2.21 m x 3.39 m |
| Basement | Kitchen | 3.34 m | 2.88 m | 3.34 m x 2.88 m |
| Basement | Living Room | 6.37 m | 4.15 m | 6.37 m x 4.15 m |
| Basement | Bathroom | 2.02 m | 2.33 m | 2.02 m x 2.33 m |
| Basement | Primary Bedroom | 3.26 m | 3.81 m | 3.26 m x 3.81 m |
| Basement | Bedroom 2 | 3.06 m | 3.8 m | 3.06 m x 3.8 m |
| Main Level | Primary Bedroom | 3.34 m | 3.66 m | 3.34 m x 3.66 m |
| Main Level | Bedroom 2 | 2.41 m | 3.38 m | 2.41 m x 3.38 m |
| Main Level | Bedroom 3 | 3.41 m | 3.31 m | 3.41 m x 3.31 m |
| Main Level | Dining Room | 3.36 m | 2.62 m | 3.36 m x 2.62 m |
| Main Level | Kitchen | 2.8 m | 2.45 m | 2.8 m x 2.45 m |
| Main Level | Living Room | 4.31 m | 7.31 m | 4.31 m x 7.31 m |
| Main Level | Bathroom | 2.32 m | 2.44 m | 2.32 m x 2.44 m |
Utilities
| Cable | Available |
| Electricity | Installed |
| Sewer | Installed |
https://www.realtor.ca/real-estate/29023759/419-leacock-drive-barrie-letitia-heights-letitia-heights
Interested?
Contact us for more information

