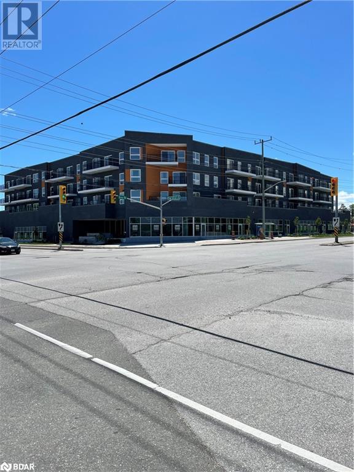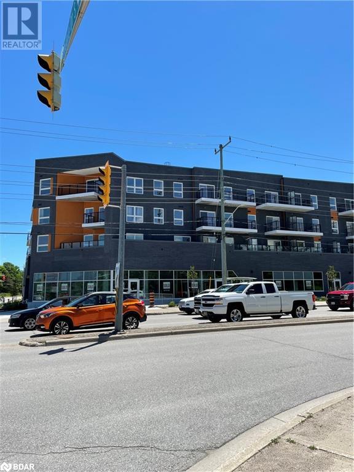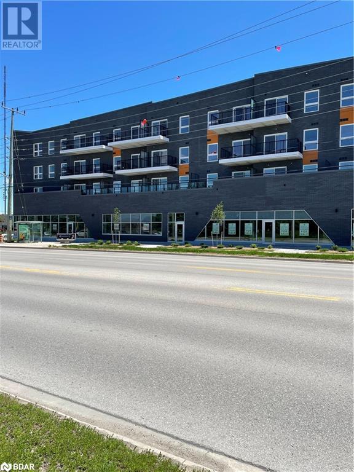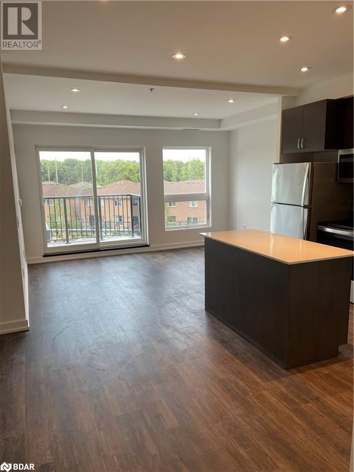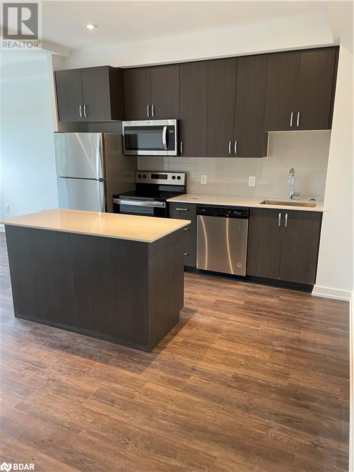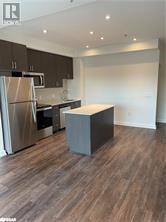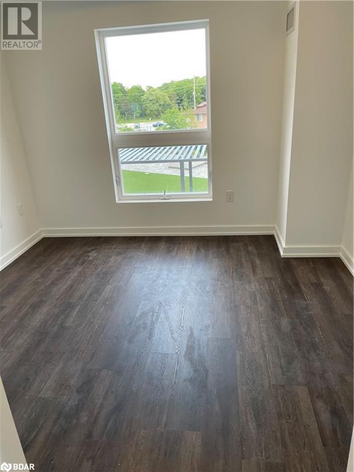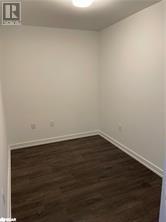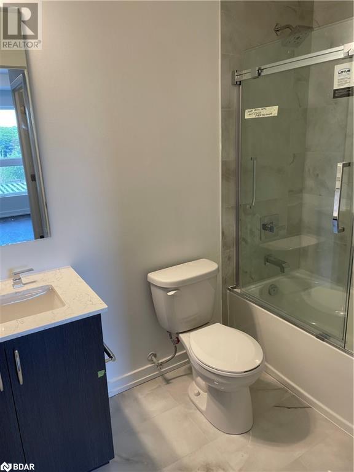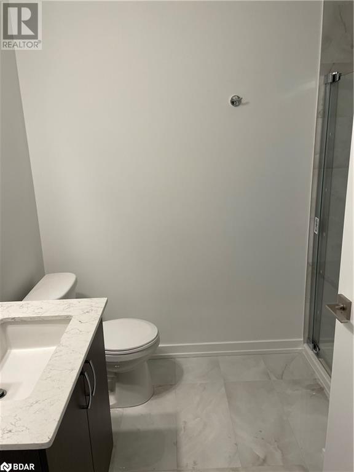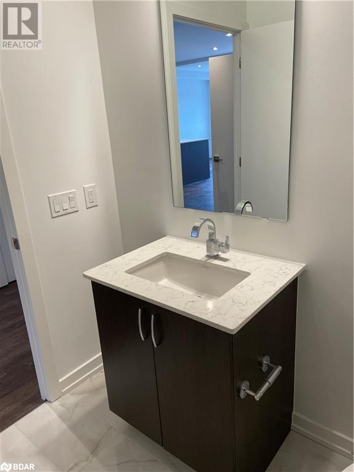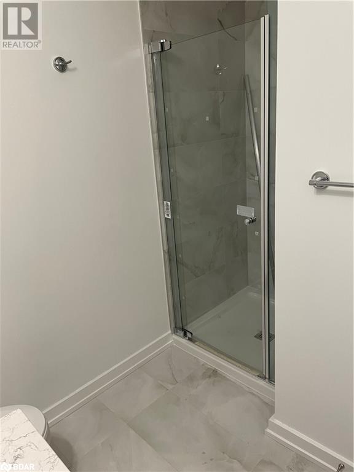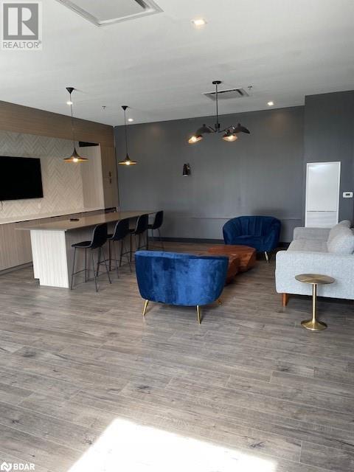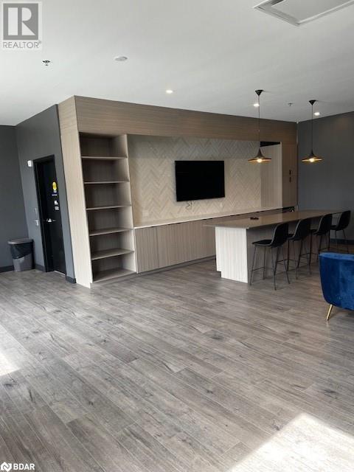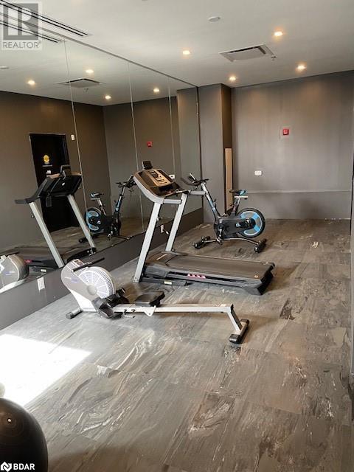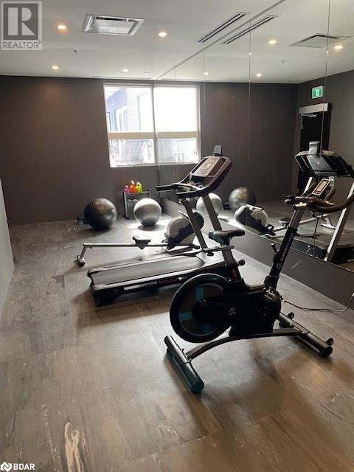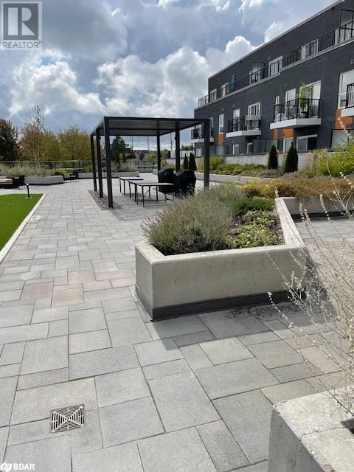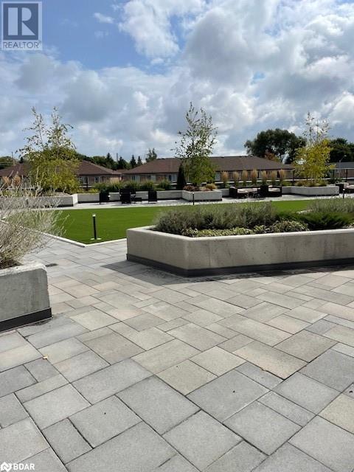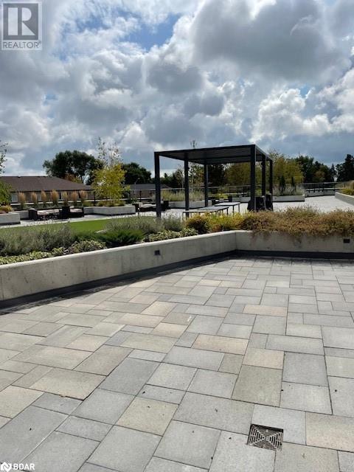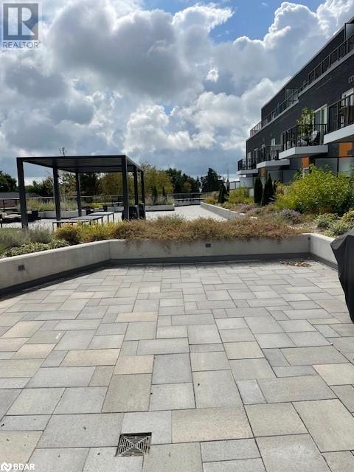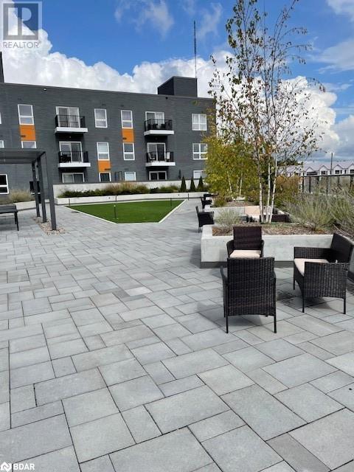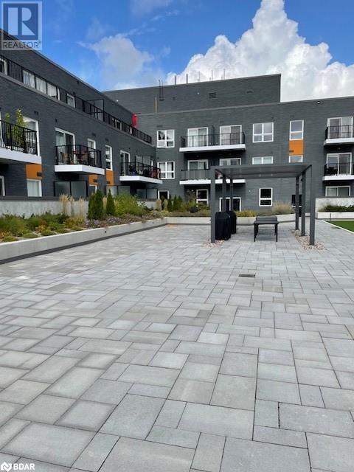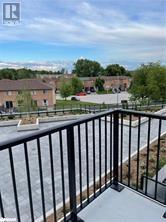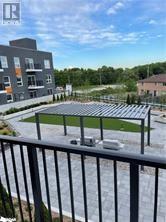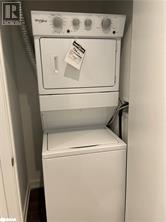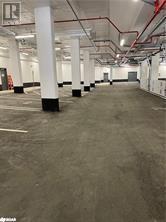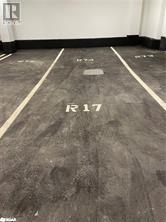2 Bedroom
2 Bathroom
809 sqft
Central Air Conditioning
Forced Air
Landscaped
$2,400
Ultra Modern 3 Year Old 1 Bedroom Plus Den/Bedroom, 4PC Ensuite Bath and 3 Pc Main Bath, 2 PARKING SPACES ON MAIN LEVEL PARKING GARAGE, Wheel Chair Accessible, Over Looking Roof Top Condo Terrace, Your Own Private Balcony, Close To All The Big Box Stores, Walking Distance To Shopper's and Starbucks's and DENTIST'S OFFICE and MORTGAGE COMPANY IN THE BUILDING COMMERCIAL LEVEL, Several Other Business's Within Walking Distance, Require First and Last, Tenants Liability Insurance, Transit Service, Quick Access To Highway 400, Amenities Includes Fitness Area, Party Room, Ground Level Shops, Outstanding Roof Top Outdoor Barbecue Area For All Residence To Enjoy. Includes Fridge, Stove , Washer Dryer, Dishwasher, Over The Range Microwave. Pets Restricted, No Smoking. (id:53503)
Property Details
|
MLS® Number
|
40710575 |
|
Property Type
|
Single Family |
|
Amenities Near By
|
Golf Nearby, Public Transit, Schools, Shopping, Ski Area |
|
Community Features
|
High Traffic Area, Community Centre |
|
Equipment Type
|
None |
|
Features
|
Southern Exposure, Balcony, Paved Driveway, Automatic Garage Door Opener |
|
Parking Space Total
|
2 |
|
Rental Equipment Type
|
None |
|
Storage Type
|
Locker |
Building
|
Bathroom Total
|
2 |
|
Bedrooms Above Ground
|
1 |
|
Bedrooms Below Ground
|
1 |
|
Bedrooms Total
|
2 |
|
Amenities
|
Exercise Centre, Party Room |
|
Appliances
|
Dishwasher, Dryer, Microwave, Refrigerator, Stove, Washer, Microwave Built-in, Garage Door Opener |
|
Basement Type
|
None |
|
Constructed Date
|
2022 |
|
Construction Style Attachment
|
Attached |
|
Cooling Type
|
Central Air Conditioning |
|
Exterior Finish
|
Brick Veneer, Concrete |
|
Fire Protection
|
Security System |
|
Heating Type
|
Forced Air |
|
Stories Total
|
1 |
|
Size Interior
|
809 Sqft |
|
Type
|
Apartment |
|
Utility Water
|
Municipal Water |
Parking
Land
|
Access Type
|
Highway Access |
|
Acreage
|
No |
|
Land Amenities
|
Golf Nearby, Public Transit, Schools, Shopping, Ski Area |
|
Landscape Features
|
Landscaped |
|
Sewer
|
Municipal Sewage System |
|
Size Total Text
|
Under 1/2 Acre |
|
Zoning Description
|
Multi Residential |
Rooms
| Level |
Type |
Length |
Width |
Dimensions |
|
Main Level |
Laundry Room |
|
|
Measurements not available |
|
Main Level |
3pc Bathroom |
|
|
Measurements not available |
|
Main Level |
Full Bathroom |
|
|
Measurements not available |
|
Main Level |
Primary Bedroom |
|
|
10'10'' x 10'6'' |
|
Main Level |
Den |
|
|
10'3'' x 7'0'' |
|
Main Level |
Dining Room |
|
|
9'0'' x 9'0'' |
|
Main Level |
Living Room |
|
|
13'9'' x 8'3'' |
|
Main Level |
Kitchen |
|
|
16'0'' x 9'0'' |
https://www.realtor.ca/real-estate/28082886/430-essa-road-unit-304-barrie

