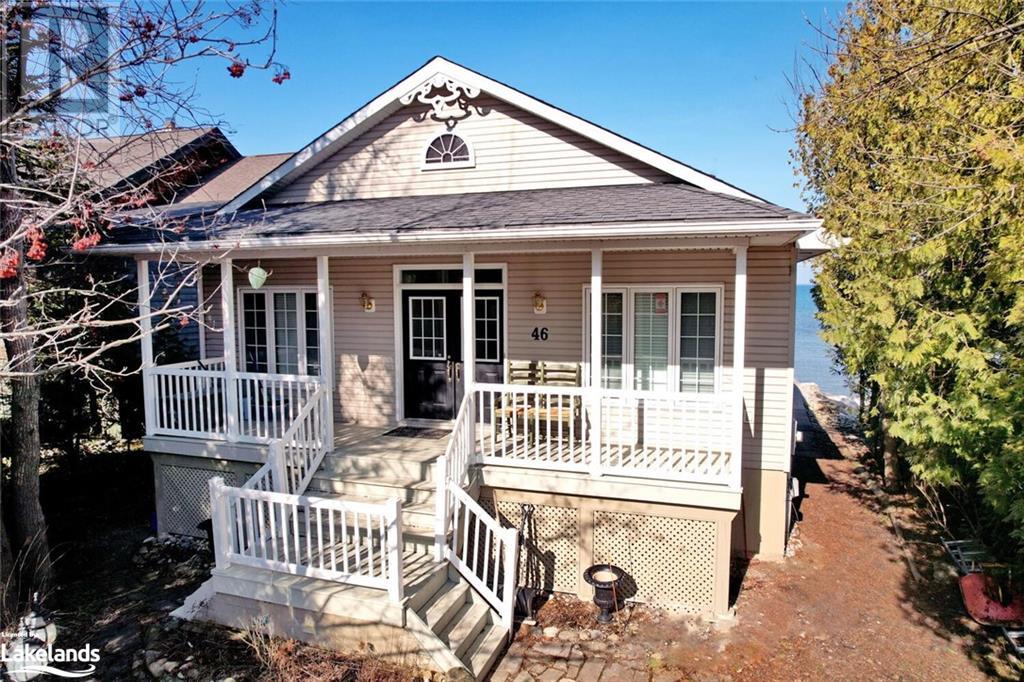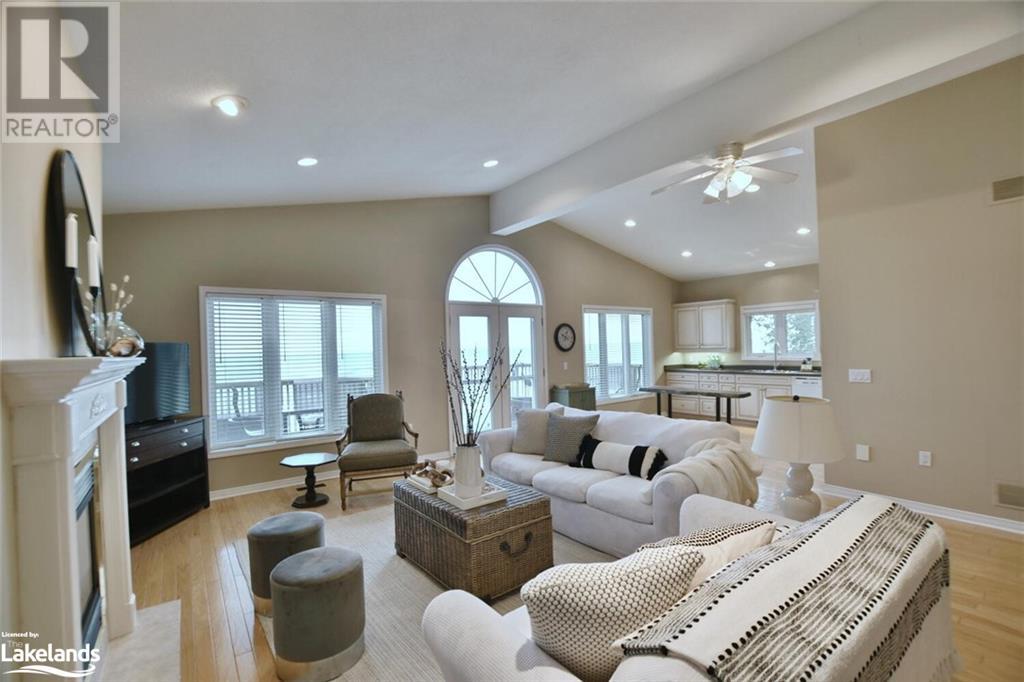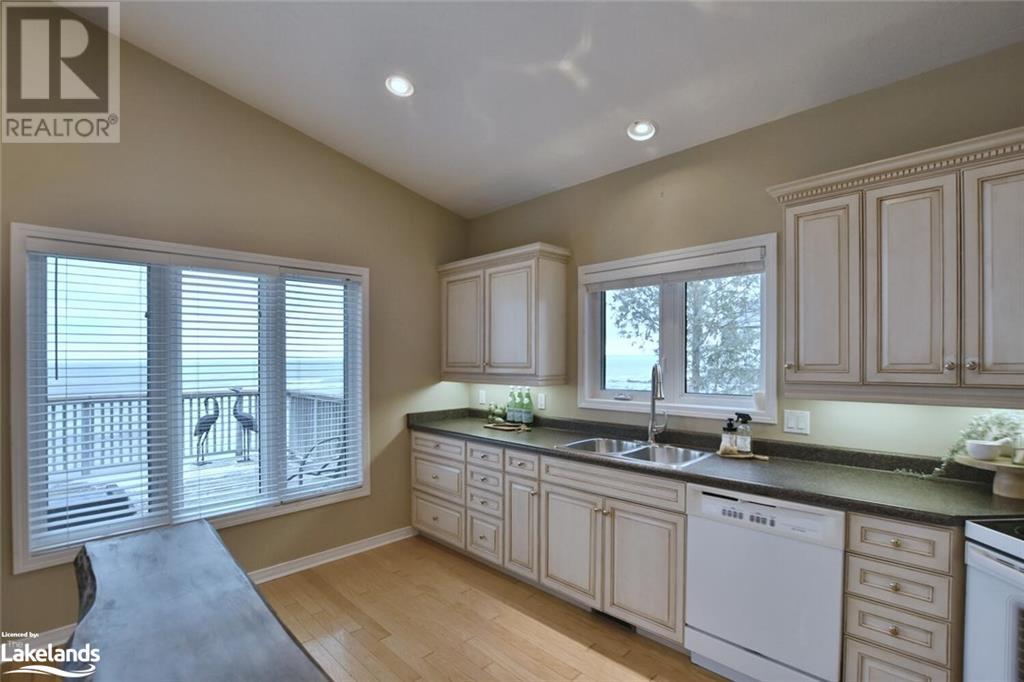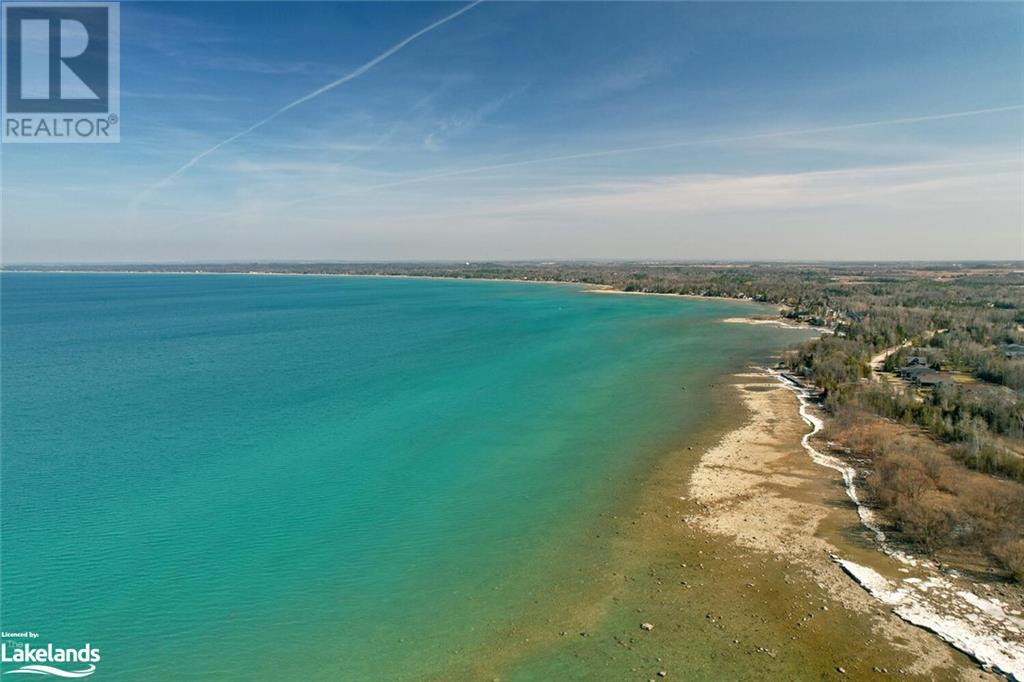46 William Avenue Wasaga Beach, Ontario L9Z 2X3
$1,795,000
Nestled on the shores of picturesque Georgian Bay this 4-bedroom waterfront property offers breathtaking views and a tranquil atmosphere. The exterior of the home is charming and inviting, with a well-maintained facade and lush landscaping that enhances the natural beauty of the surroundings. Inside, the home is spacious and elegantly appointed, with beautiful finishes and attention to detail throughout. The open-concept living area is perfect for entertaining, with an extra large kitchen and living room that boasts large windows that frame the stunning water views, creating a sense of harmony between indoors and outdoors. The bedrooms are all generously sized, with plush carpeting on the lower level with ample closet space and large windows that offer plenty of natural light. The primary suite on the main level has a nicely appointed 4 pce ensuite bathroom with a soaking tub and shower, and a walk-in closet. Outside, the property is a haven for nature lovers, with a spacious deck that's perfect for enjoying the views and entertaining guests. A private beach area provides direct access to the water, allowing you to enjoy boating, fishing, or simply relaxing by the shore. Overall, this 4-bedroom waterfront property offers a luxurious and serene lifestyle, where you can escape the hustle and bustle of everyday life and immerse yourself in the beauty of nature. Although there may be plenty of homes on the market... There is only so much Waterfront!! Book your showing today... (id:53503)
Property Details
| MLS® Number | 40640436 |
| Property Type | Single Family |
| Amenities Near By | Beach, Golf Nearby, Hospital |
| Community Features | Quiet Area |
| Parking Space Total | 3 |
| View Type | Direct Water View |
| Water Front Name | Georgian Bay |
| Water Front Type | Waterfront |
Building
| Bathroom Total | 2 |
| Bedrooms Above Ground | 2 |
| Bedrooms Below Ground | 3 |
| Bedrooms Total | 5 |
| Appliances | Dishwasher, Dryer, Freezer, Refrigerator, Water Softener, Water Purifier, Washer, Microwave Built-in, Window Coverings, Hot Tub |
| Architectural Style | Raised Bungalow |
| Basement Development | Finished |
| Basement Type | Full (finished) |
| Construction Material | Wood Frame |
| Construction Style Attachment | Detached |
| Cooling Type | Central Air Conditioning |
| Exterior Finish | Vinyl Siding, Wood |
| Heating Type | Forced Air |
| Stories Total | 1 |
| Size Interior | 2120 Sqft |
| Type | House |
| Utility Water | Municipal Water |
Land
| Acreage | No |
| Land Amenities | Beach, Golf Nearby, Hospital |
| Sewer | Municipal Sewage System |
| Size Depth | 103 Ft |
| Size Frontage | 50 Ft |
| Size Total Text | Under 1/2 Acre |
| Zoning Description | R1f H |
Rooms
| Level | Type | Length | Width | Dimensions |
|---|---|---|---|---|
| Lower Level | Workshop | 12' x 14'10'' | ||
| Lower Level | 3pc Bathroom | 6' x 6' | ||
| Lower Level | Bedroom | 12'2'' x 14'4'' | ||
| Lower Level | Bedroom | 7'1'' x 10'1'' | ||
| Lower Level | Bedroom | 15'1'' x 13'0'' | ||
| Lower Level | Recreation Room | 13' x 15' | ||
| Main Level | Laundry Room | 6' x 5' | ||
| Main Level | Bedroom | 12'2'' x 8'2'' | ||
| Main Level | Full Bathroom | 7' x 8' | ||
| Main Level | Primary Bedroom | 13'4'' x 11'4'' | ||
| Main Level | Kitchen | 14'6'' x 15'0'' | ||
| Main Level | Living Room | 19'6'' x 15'0'' |
https://www.realtor.ca/real-estate/27393483/46-william-avenue-wasaga-beach
Interested?
Contact us for more information


















































