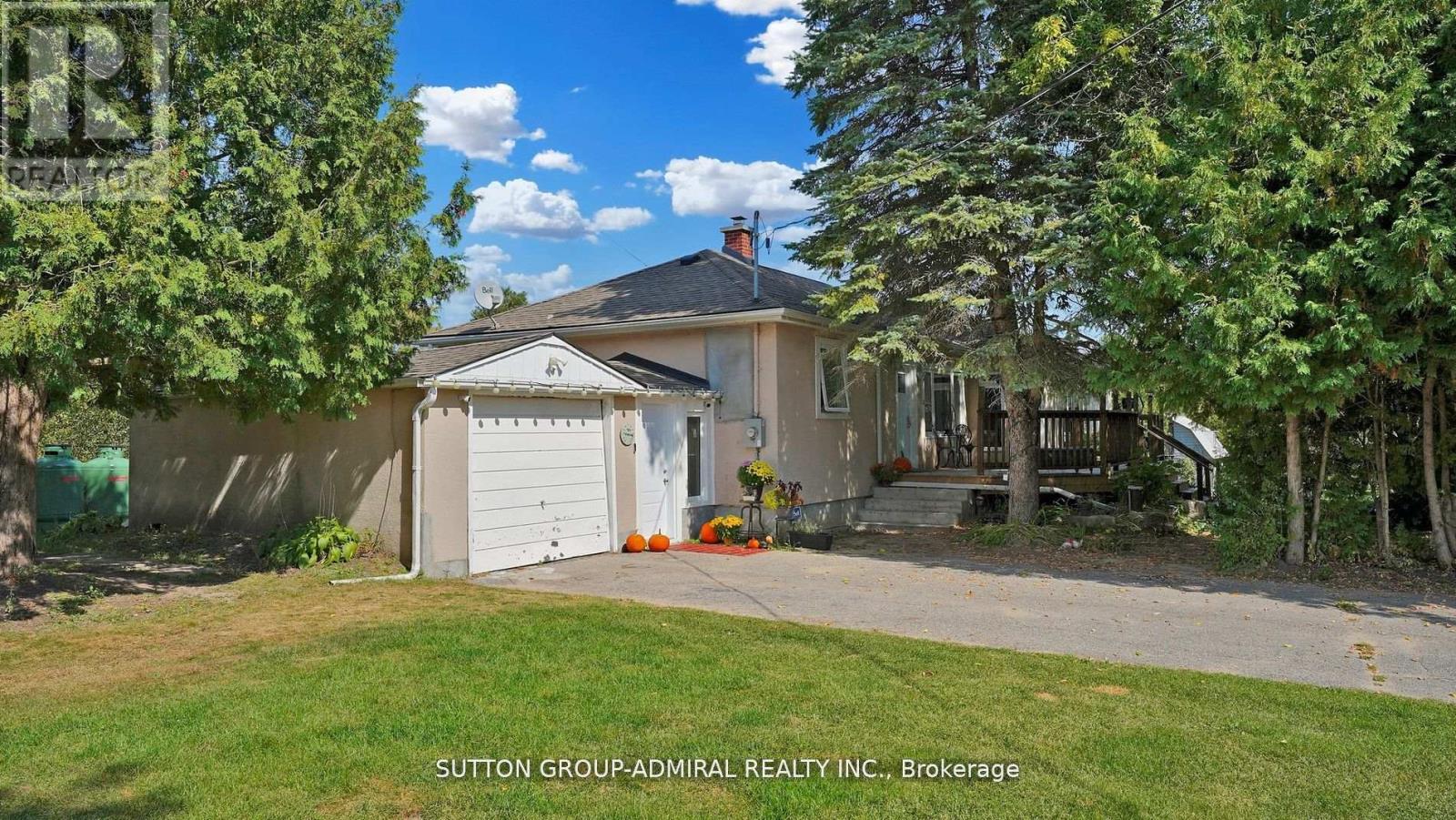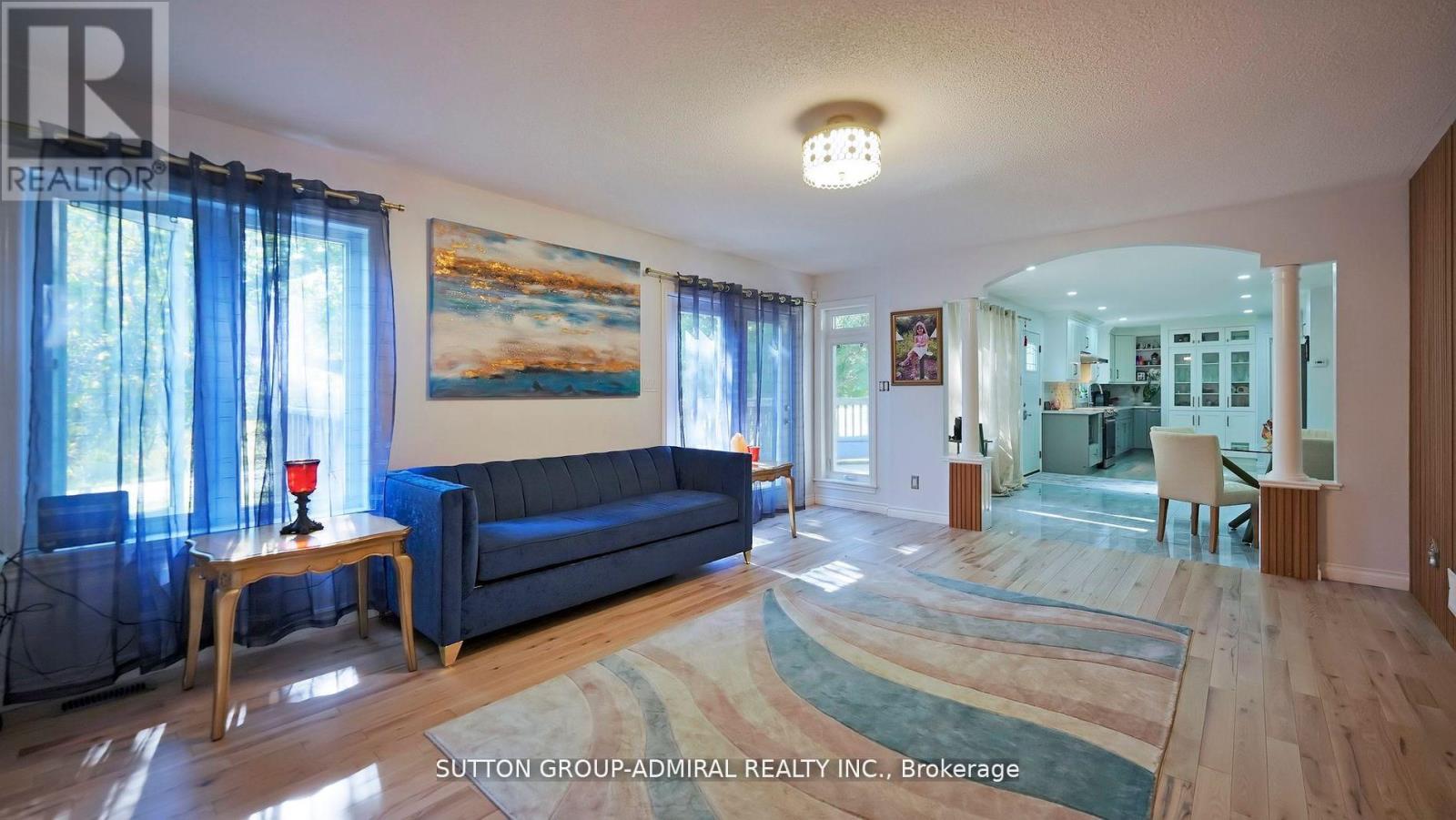6 Bedroom
4 Bathroom
1500 - 2000 sqft
Bungalow
Central Air Conditioning
Forced Air
$1,395,000
A Private Country Oasis with Income Potential - Just Minutes from the City! Discover this beautifully renovated bungalow nestled on approximately 1 acre of lush, private land - the perfect blend of modern comfort and rural charm. Tucked away in a tranquil setting with mature pine trees, fruit trees, and backing onto the exclusive Franklin Fishing Club, this property holds endless potential. The main level features a sun-filled living space, hardwood flooring throughout, a modern kitchen with pantry, and 3 cozy bedrooms. Convenient main-floor laundry and large windows add to the functionality and warmth of the space. Two fully self-contained apartments (a 2-bedroom and a 1-bedroom), each with private entrances and laundry, offer flexibility - ideal for multi-generational living or as rental units generating additional income. Step outside and enjoy the expansive backyard perfect for gardening, entertaining, and unwinding. A 1.5-storey barn on the property provides excellent space for a workshop, studio, or storage. Located just minutes from Hwy 404 and Hwy 48, with nearby access to groceries, restaurants, pharmacy, schools, and more this is where peaceful rural living meets everyday convenience. A must-see property with space to grow, income opportunities, and serene surroundings your personal retreat awaits! Note: Property sides CN Railway Freight Line. (id:53503)
Property Details
|
MLS® Number
|
N12163755 |
|
Property Type
|
Single Family |
|
Community Name
|
Mt Albert |
|
Features
|
Level Lot, Wooded Area |
|
Parking Space Total
|
7 |
|
Structure
|
Barn |
|
View Type
|
View |
Building
|
Bathroom Total
|
4 |
|
Bedrooms Above Ground
|
3 |
|
Bedrooms Below Ground
|
3 |
|
Bedrooms Total
|
6 |
|
Age
|
51 To 99 Years |
|
Appliances
|
Water Heater |
|
Architectural Style
|
Bungalow |
|
Basement Development
|
Finished |
|
Basement Features
|
Separate Entrance |
|
Basement Type
|
N/a (finished) |
|
Construction Style Attachment
|
Detached |
|
Cooling Type
|
Central Air Conditioning |
|
Exterior Finish
|
Stucco |
|
Flooring Type
|
Hardwood, Vinyl, Porcelain Tile |
|
Heating Fuel
|
Propane |
|
Heating Type
|
Forced Air |
|
Stories Total
|
1 |
|
Size Interior
|
1500 - 2000 Sqft |
|
Type
|
House |
|
Utility Water
|
Drilled Well |
Parking
Land
|
Acreage
|
No |
|
Sewer
|
Septic System |
|
Size Depth
|
105 Ft ,1 In |
|
Size Frontage
|
402 Ft ,4 In |
|
Size Irregular
|
402.4 X 105.1 Ft ; Irregular As Per Mpac/geo Warehouse |
|
Size Total Text
|
402.4 X 105.1 Ft ; Irregular As Per Mpac/geo Warehouse|1/2 - 1.99 Acres |
|
Zoning Description
|
Rural - Ru |
Rooms
| Level |
Type |
Length |
Width |
Dimensions |
|
Basement |
Bedroom 5 |
|
|
Measurements not available |
|
Basement |
Bedroom |
|
|
Measurements not available |
|
Basement |
Bathroom |
|
|
Measurements not available |
|
Basement |
Recreational, Games Room |
|
|
Measurements not available |
|
Basement |
Bedroom 4 |
|
|
Measurements not available |
|
Main Level |
Living Room |
5.84 m |
4.22 m |
5.84 m x 4.22 m |
|
Main Level |
Dining Room |
4.29 m |
3.07 m |
4.29 m x 3.07 m |
|
Main Level |
Kitchen |
4.55 m |
3.48 m |
4.55 m x 3.48 m |
|
Main Level |
Primary Bedroom |
4.55 m |
3.48 m |
4.55 m x 3.48 m |
|
Main Level |
Bedroom 2 |
5.46 m |
3.48 m |
5.46 m x 3.48 m |
|
Main Level |
Bedroom 3 |
4.65 m |
3.3 m |
4.65 m x 3.3 m |
|
Main Level |
Bathroom |
3.33 m |
3.86 m |
3.33 m x 3.86 m |
https://www.realtor.ca/real-estate/28345997/4800-herald-road-east-gwillimbury-mt-albert-mt-albert

































