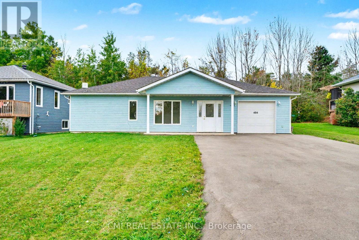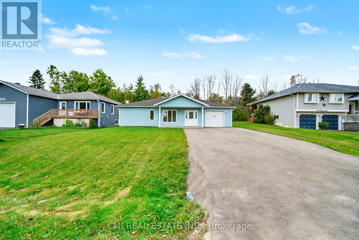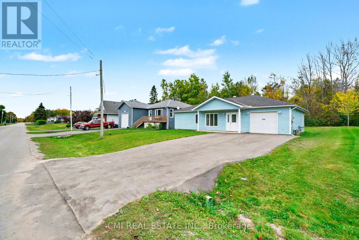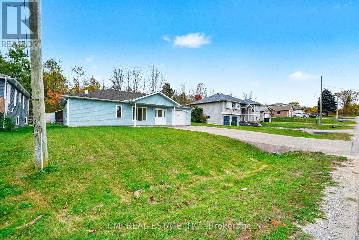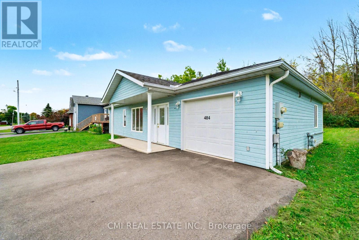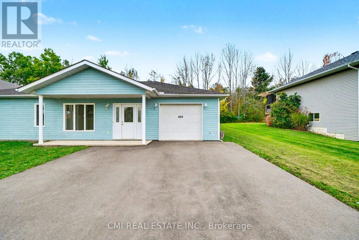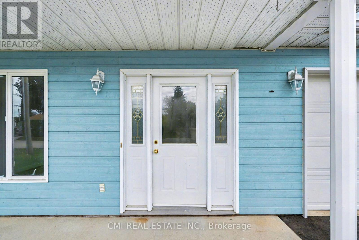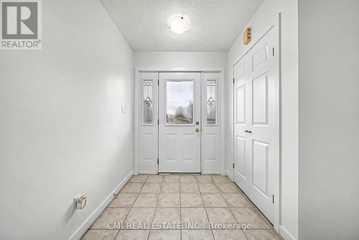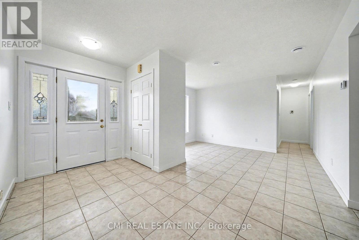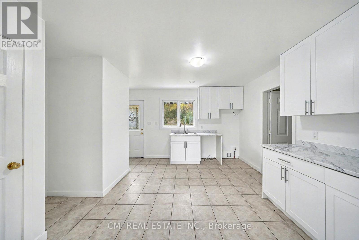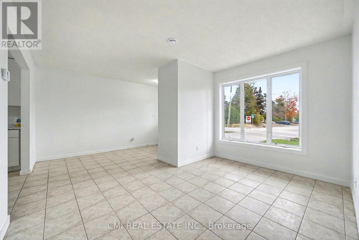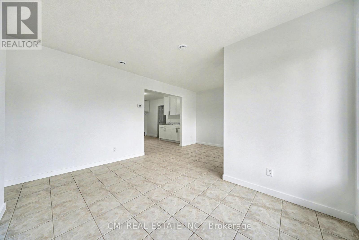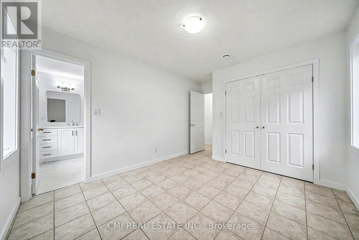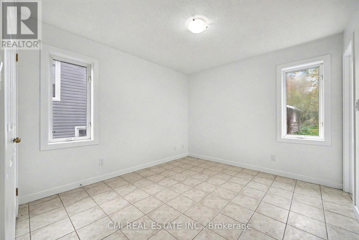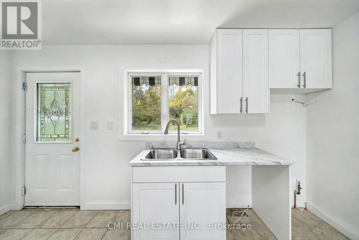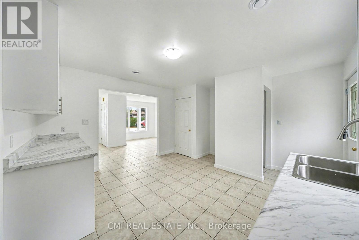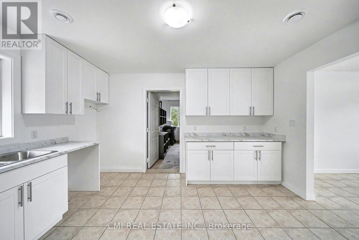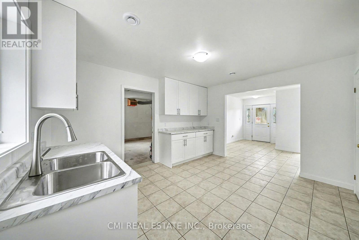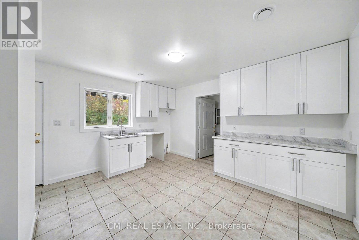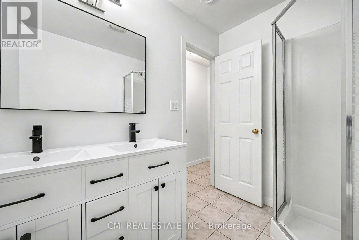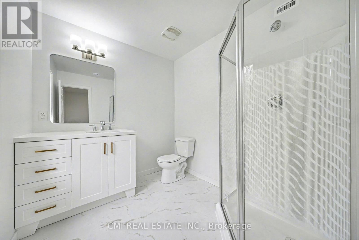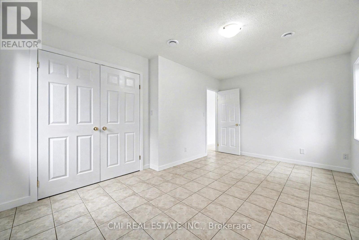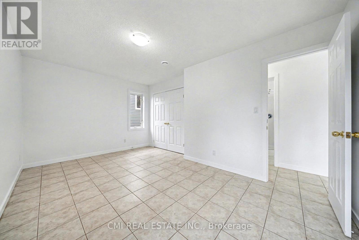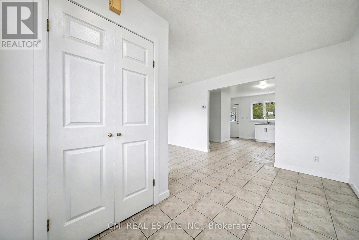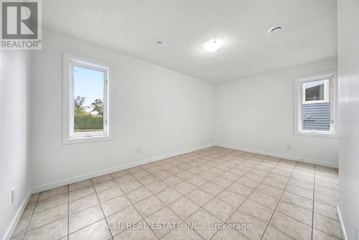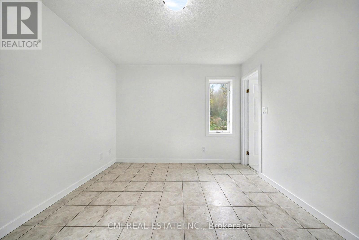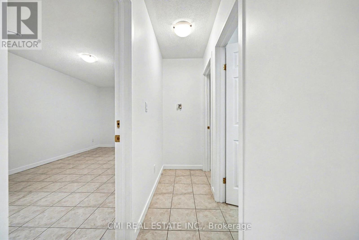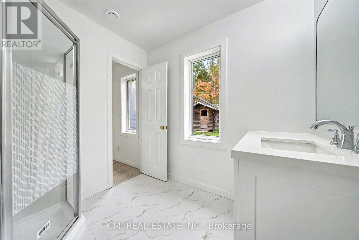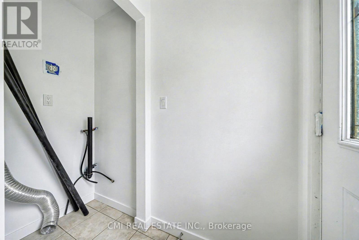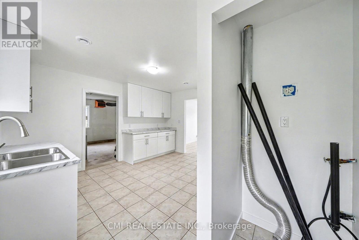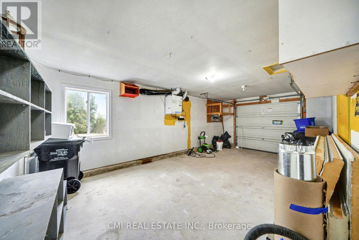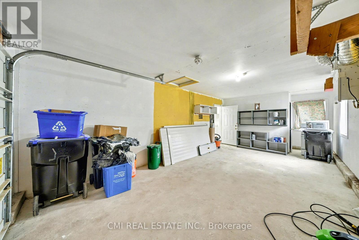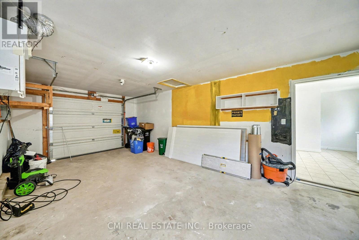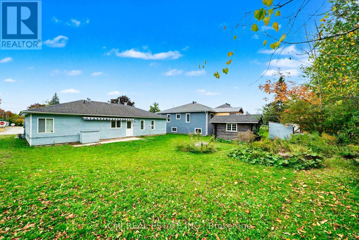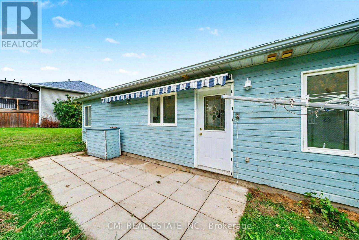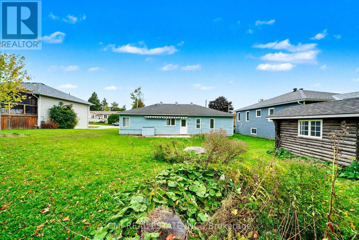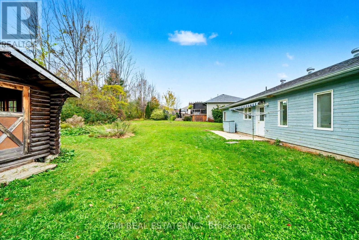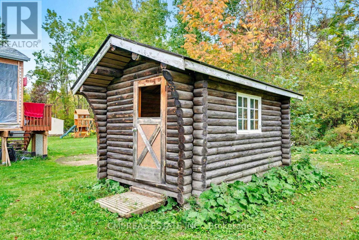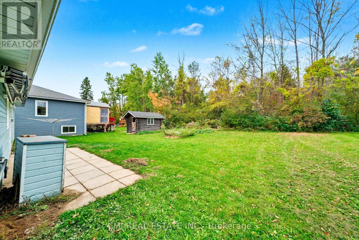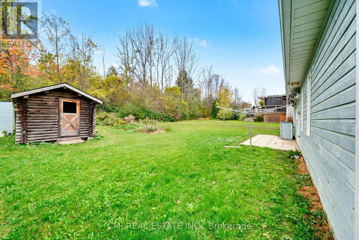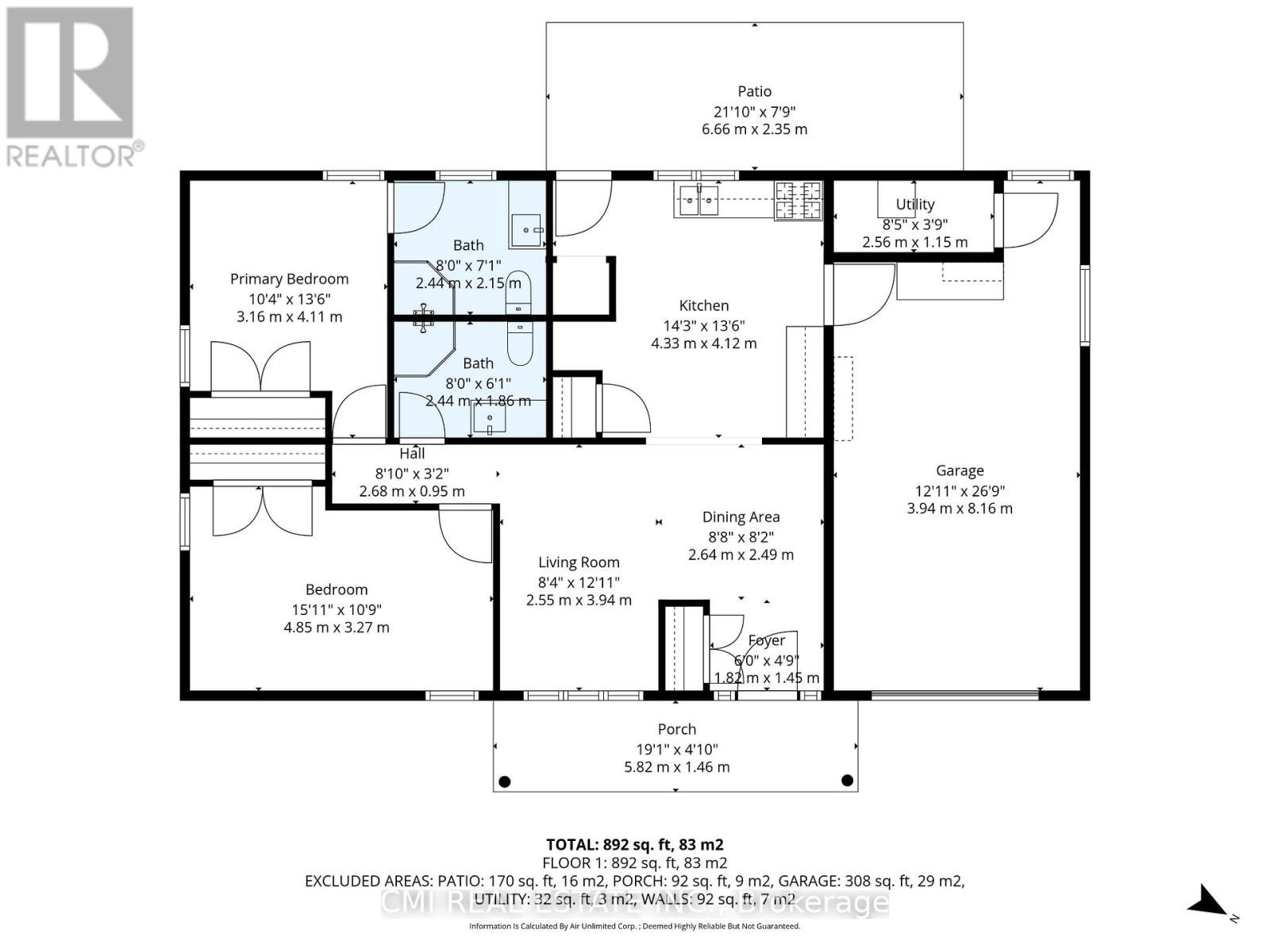484 7th Avenue Tay (Port Mcnicoll), Ontario L0K 1R0
$529,000
Escape to Lakeside Charm: Your Port McNicoll Retreat Awaits! Welcome to the peaceful, country-style living you've been dreaming of! This charming four-season detached home is perfectly situated on a generous 67 x 117 ft lot, offering serene privacy with a picturesque forest backdrop. The spacious main floor, featuring approximately 1300 sq ft, is designed for comfort and function, boasting two generously sized bedrooms, a bright and cozy living area, and two full bathrooms. Nestled in a friendly neighborhood, you're just a short walk to the shores of Georgian Bay, a public park, and Port McNicoll's beautiful beach community. The private, expansive backyard is an ideal canvas for outdoor entertaining, gardening, or your future enhancement ideas. Don't miss this opportunity to make this perfect family home yours! Roof replaced in 2004, New appliance will be installed before closing. (id:53503)
Property Details
| MLS® Number | S12477772 |
| Property Type | Single Family |
| Community Name | Port McNicoll |
| Equipment Type | Water Heater |
| Parking Space Total | 5 |
| Rental Equipment Type | Water Heater |
Building
| Bathroom Total | 2 |
| Bedrooms Above Ground | 2 |
| Bedrooms Total | 2 |
| Age | 16 To 30 Years |
| Architectural Style | Bungalow |
| Basement Type | None |
| Construction Style Attachment | Detached |
| Cooling Type | None |
| Exterior Finish | Wood |
| Foundation Type | Block |
| Heating Fuel | Natural Gas |
| Heating Type | Radiant Heat |
| Stories Total | 1 |
| Size Interior | 1100 - 1500 Sqft |
| Type | House |
| Utility Water | Municipal Water |
Parking
| Attached Garage | |
| Garage |
Land
| Acreage | No |
| Sewer | Sanitary Sewer |
| Size Depth | 116 Ft ,10 In |
| Size Frontage | 66 Ft ,7 In |
| Size Irregular | 66.6 X 116.9 Ft |
| Size Total Text | 66.6 X 116.9 Ft |
| Zoning Description | R1(h) |
Rooms
| Level | Type | Length | Width | Dimensions |
|---|---|---|---|---|
| Main Level | Foyer | 1.82 m | 1.45 m | 1.82 m x 1.45 m |
| Main Level | Living Room | 2.55 m | 3.94 m | 2.55 m x 3.94 m |
| Main Level | Dining Room | 2.64 m | 2.49 m | 2.64 m x 2.49 m |
| Main Level | Kitchen | 4.33 m | 4.12 m | 4.33 m x 4.12 m |
| Main Level | Primary Bedroom | 3.16 m | 4.11 m | 3.16 m x 4.11 m |
| Main Level | Bathroom | 2.44 m | 2.15 m | 2.44 m x 2.15 m |
| Main Level | Bedroom 2 | 4.85 m | 3.27 m | 4.85 m x 3.27 m |
| Main Level | Bathroom | 2.44 m | 1.86 m | 2.44 m x 1.86 m |
| Main Level | Utility Room | 2.56 m | 1.15 m | 2.56 m x 1.15 m |
https://www.realtor.ca/real-estate/29023746/484-7th-avenue-tay-port-mcnicoll-port-mcnicoll
Interested?
Contact us for more information

