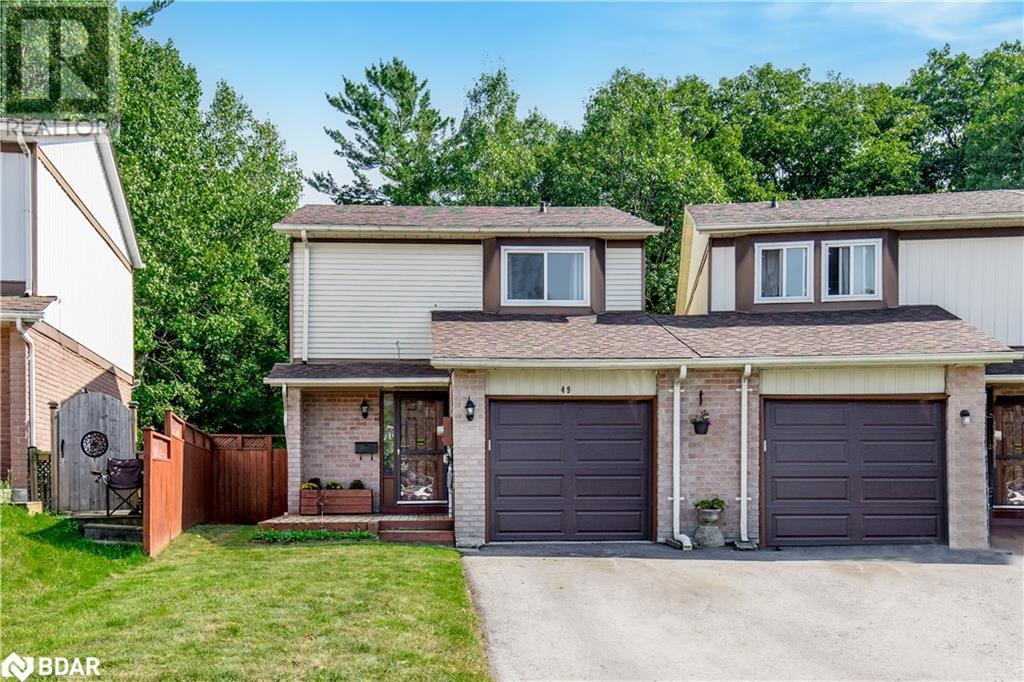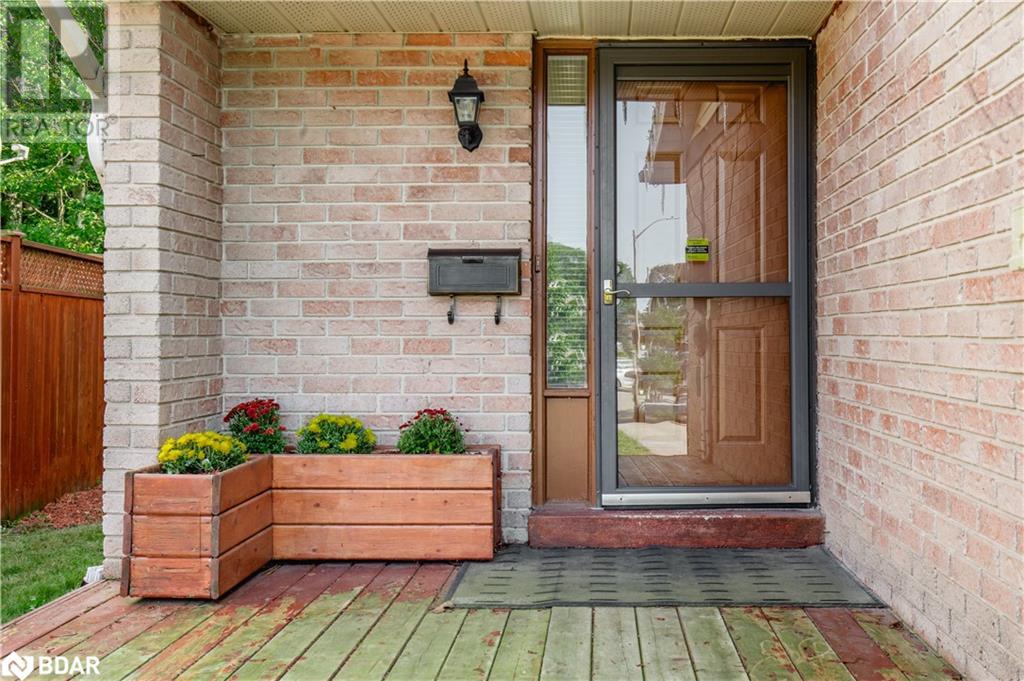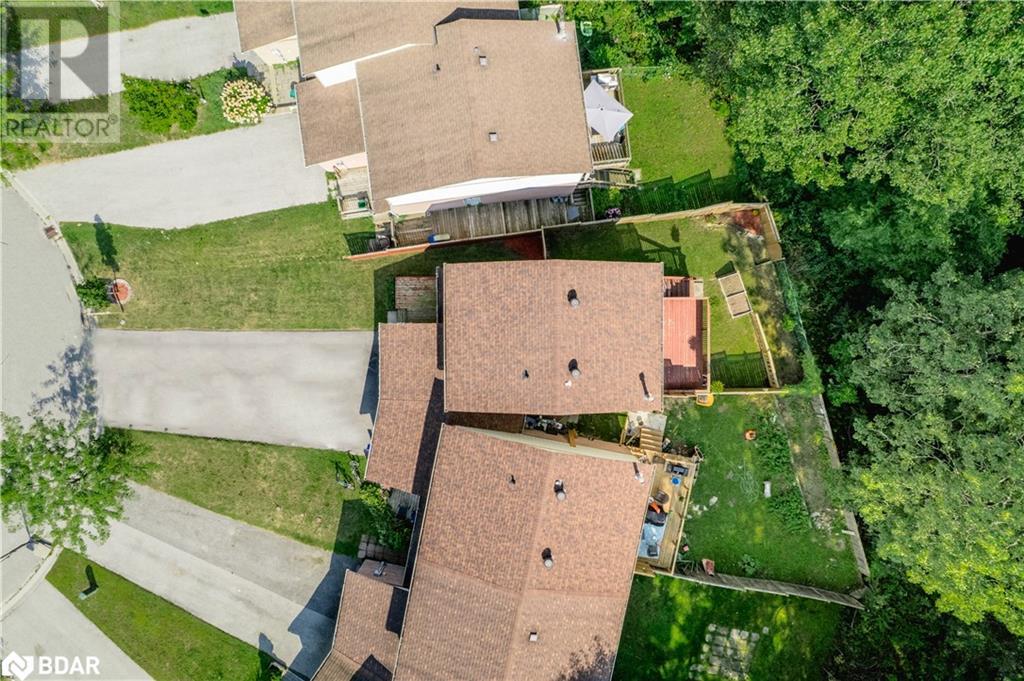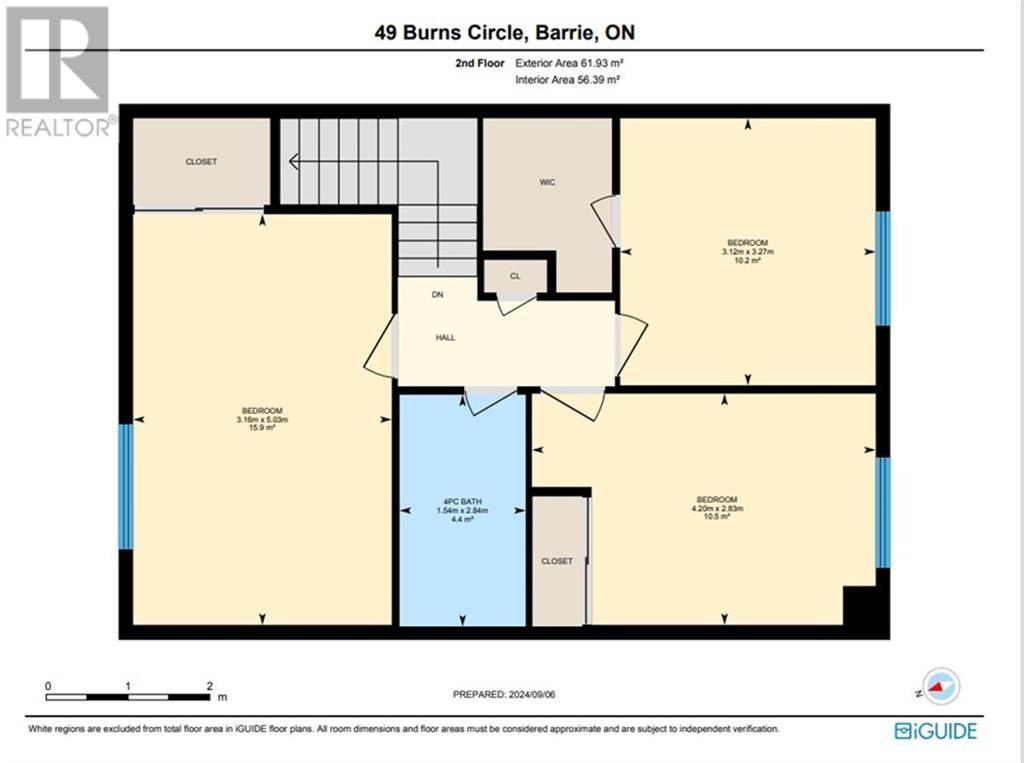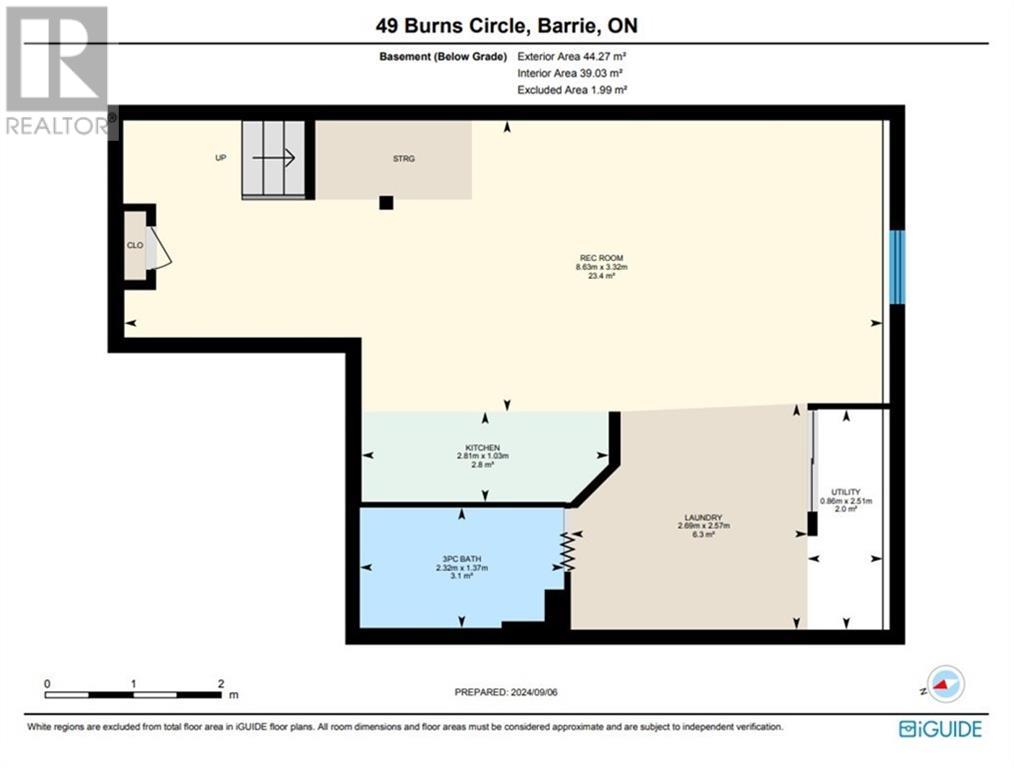49 Burns Circle Barrie, Ontario L4N 5J8
$629,900
Presenting 49 Burns Circle, located conveniently in Northwest Barrie, this end unit townhome is attached only by the garage, with an extended 3 car driveaway and boasts over 1500sqft of finished living space. This home is ideal for first time home buyers, or investors. This 3 Bedroom 2 Full Bathroom home sits on a large yard backing onto Greenspace and the Sandy Hollow Buffer. The finished Basement features a wet bar and 3pc Bathroom, and is a versatile space for an office, additional bed, or recreational area. The convenient layout allows for seamless living with easy access onto the large deck. The private backyard is perfect for entertaining with access to trails. INTERIOR FEATURES: New A/C (2022) New Furnace (2021) New Garage Door & Opener (2022) New Windows and Doors with Transferrable Warranty (2019) EXTERIOR FEATURES: Driveway (2023) A short walk to Parks, Community Center, Schools, Plaza. Quick drive to Highway 400, RVH, Georgian College, Barrie Waterfront, Golf & Country Club, Trails, and all Major Shopping (id:53503)
Property Details
| MLS® Number | 40644183 |
| Property Type | Single Family |
| Amenities Near By | Park, Schools, Shopping |
| Community Features | Community Centre, School Bus |
| Equipment Type | Water Heater |
| Features | Conservation/green Belt, Automatic Garage Door Opener |
| Parking Space Total | 4 |
| Rental Equipment Type | Water Heater |
Building
| Bathroom Total | 2 |
| Bedrooms Above Ground | 3 |
| Bedrooms Total | 3 |
| Appliances | Dryer, Refrigerator, Stove, Washer |
| Architectural Style | 2 Level |
| Basement Development | Finished |
| Basement Type | Full (finished) |
| Construction Style Attachment | Attached |
| Cooling Type | Central Air Conditioning |
| Exterior Finish | Brick, Vinyl Siding |
| Heating Fuel | Natural Gas |
| Heating Type | Forced Air |
| Stories Total | 2 |
| Size Interior | 1502 Sqft |
| Type | Row / Townhouse |
| Utility Water | Municipal Water |
Parking
| Attached Garage |
Land
| Access Type | Highway Access |
| Acreage | No |
| Land Amenities | Park, Schools, Shopping |
| Sewer | Municipal Sewage System |
| Size Depth | 108 Ft |
| Size Frontage | 20 Ft |
| Size Total Text | Under 1/2 Acre |
| Zoning Description | Res |
Rooms
| Level | Type | Length | Width | Dimensions |
|---|---|---|---|---|
| Second Level | 4pc Bathroom | Measurements not available | ||
| Second Level | Bedroom | 9'3'' x 13'10'' | ||
| Second Level | Bedroom | 16'6'' x 10'4'' | ||
| Second Level | Bedroom | 10'9'' x 10'3'' | ||
| Basement | Utility Room | 8'3'' x 2'10'' | ||
| Basement | 3pc Bathroom | Measurements not available | ||
| Basement | Recreation Room | 10'11'' x 28'4'' | ||
| Basement | Living Room | 3'5'' x 9'3'' | ||
| Main Level | Living Room | 11'3'' x 15'3'' | ||
| Main Level | Kitchen | 8'0'' x 10'4'' | ||
| Main Level | Dining Room | 8'3'' x 9'11'' |
https://www.realtor.ca/real-estate/27386782/49-burns-circle-barrie
Interested?
Contact us for more information

