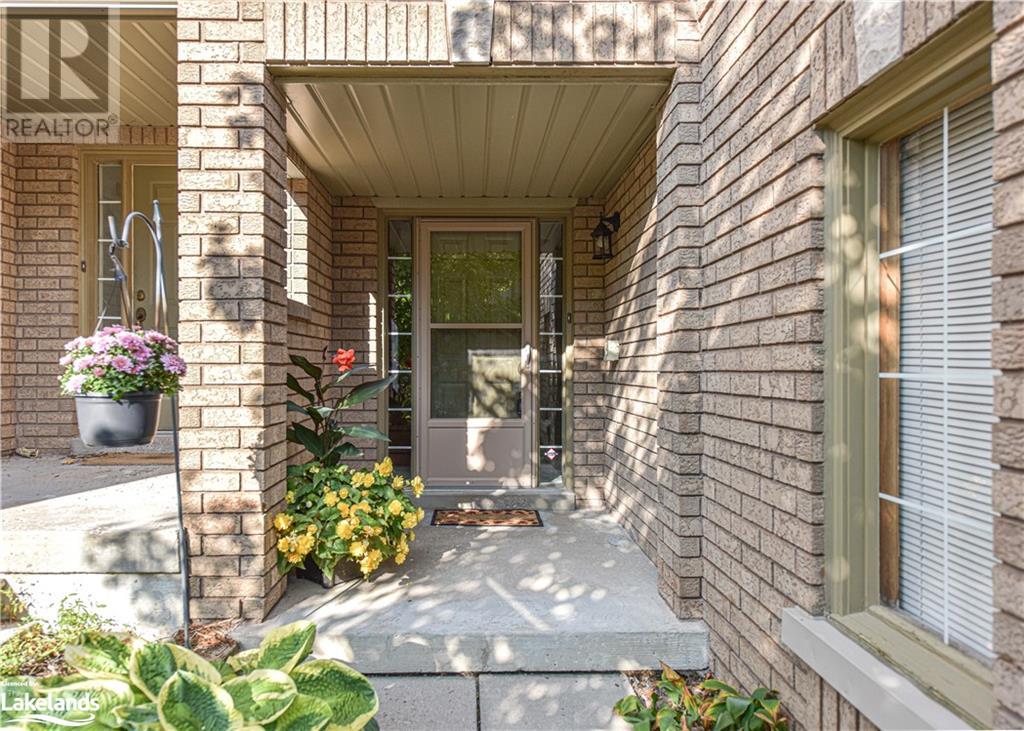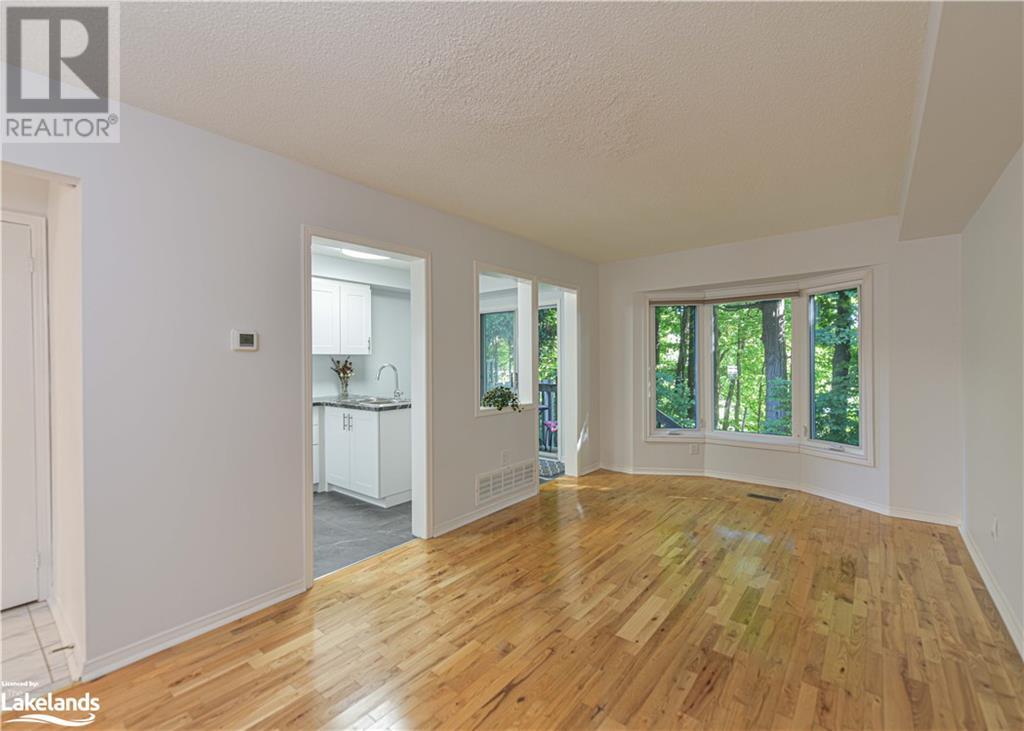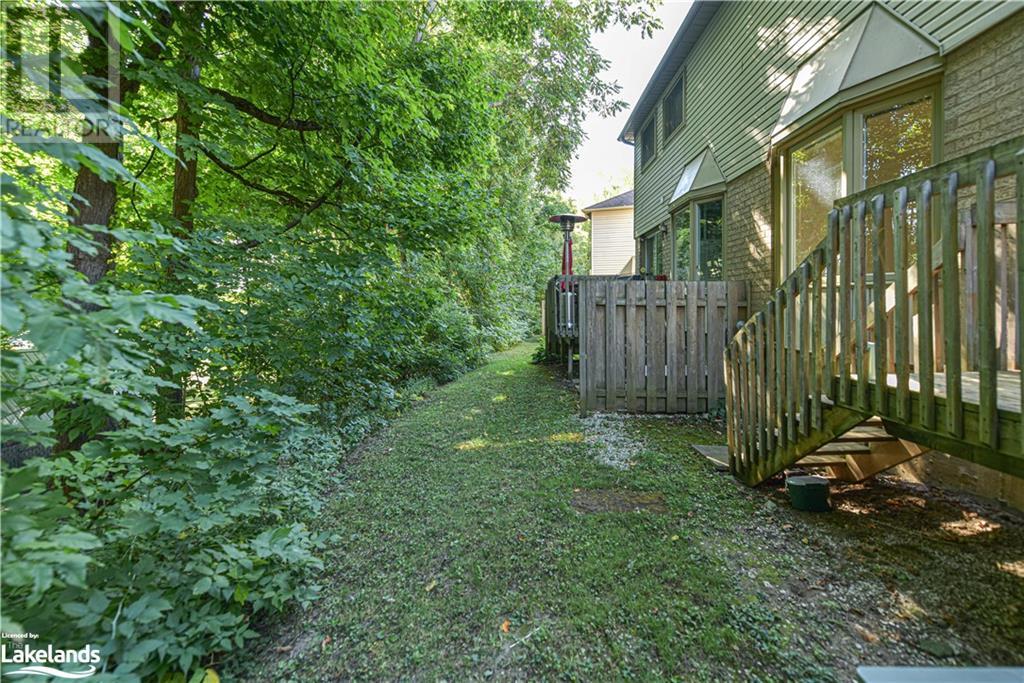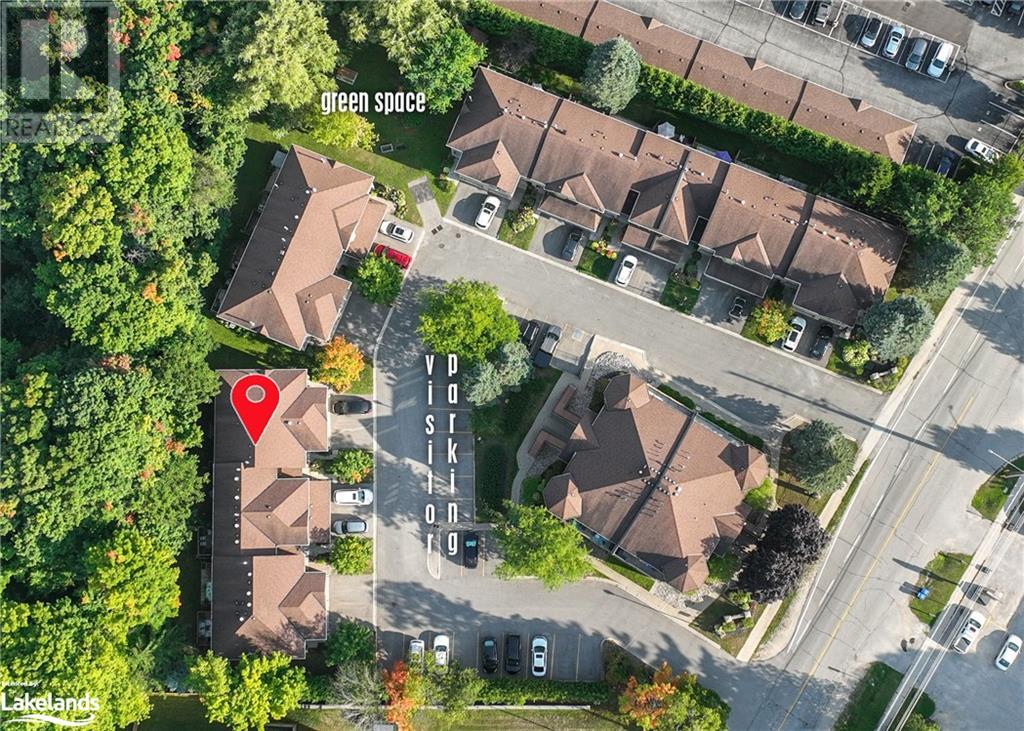492 Laclie Street Unit# 5 Orillia, Ontario L3V 7V2
$439,900Maintenance, Landscaping
$610.09 Monthly
Maintenance, Landscaping
$610.09 MonthlyYOUR JOURNEY STARTS HERE... Welcome to Unit 5 at Lakeridge, 492 Laclie Street. Delightful 2 storey Townhome offers over 1200 sq. ft. of living area plus the full Basement ready for your finishing touches. Gleaming Hardwood Floors in the Living/Dining room plus all through the upstairs bedrooms and hallways. Gorgeous recently Refurbished Kitchen with walkout to Deck and treed back yard. Primary bedroom has Walk-in Closet and ensuite bath with Soaker Tub and separate shower. The other 2 bedrooms are generous sized as is the second bathroom. Attached Garage and paved driveway are adorned with Pretty Gardens. North Ward location handy to shopping amenities and trails. Highly Respected condominium complex offers interior paved road, visitors parking and Parkette to add to your enjoyment. Now you have arrived.... WELCOME HOME! (id:53503)
Property Details
| MLS® Number | 40645739 |
| Property Type | Single Family |
| Amenities Near By | Golf Nearby, Park, Public Transit, Shopping |
| Communication Type | High Speed Internet |
| Equipment Type | None |
| Features | Paved Driveway |
| Parking Space Total | 2 |
| Rental Equipment Type | None |
Building
| Bathroom Total | 2 |
| Bedrooms Above Ground | 3 |
| Bedrooms Total | 3 |
| Appliances | Dryer, Washer |
| Architectural Style | 2 Level |
| Basement Development | Unfinished |
| Basement Type | Full (unfinished) |
| Constructed Date | 1993 |
| Construction Style Attachment | Attached |
| Cooling Type | Central Air Conditioning |
| Exterior Finish | Brick |
| Fire Protection | Smoke Detectors |
| Foundation Type | Poured Concrete |
| Heating Fuel | Natural Gas |
| Heating Type | Forced Air |
| Stories Total | 2 |
| Size Interior | 1212 Sqft |
| Type | Row / Townhouse |
| Utility Water | Municipal Water |
Parking
| Attached Garage | |
| Visitor Parking |
Land
| Acreage | No |
| Land Amenities | Golf Nearby, Park, Public Transit, Shopping |
| Landscape Features | Landscaped |
| Sewer | Municipal Sewage System |
| Zoning Description | R5i |
Rooms
| Level | Type | Length | Width | Dimensions |
|---|---|---|---|---|
| Second Level | 4pc Bathroom | 8'7'' x 5'0'' | ||
| Second Level | Bedroom | 11'4'' x 10'7'' | ||
| Second Level | Bedroom | 10'6'' x 8'8'' | ||
| Second Level | 4pc Bathroom | 11'7'' x 7'3'' | ||
| Second Level | Primary Bedroom | 14'5'' x 12'8'' | ||
| Basement | Utility Room | 12'7'' x 7'2'' | ||
| Basement | Storage | 12'3'' x 11'0'' | ||
| Basement | Laundry Room | 11'2'' x 9'4'' | ||
| Main Level | Eat In Kitchen | 14'0'' x 7'5'' | ||
| Main Level | Living Room/dining Room | 23'0'' x 10'1'' |
Utilities
| Cable | Available |
| Electricity | Available |
| Natural Gas | Available |
| Telephone | Available |
https://www.realtor.ca/real-estate/27405239/492-laclie-street-unit-5-orillia
Interested?
Contact us for more information










































