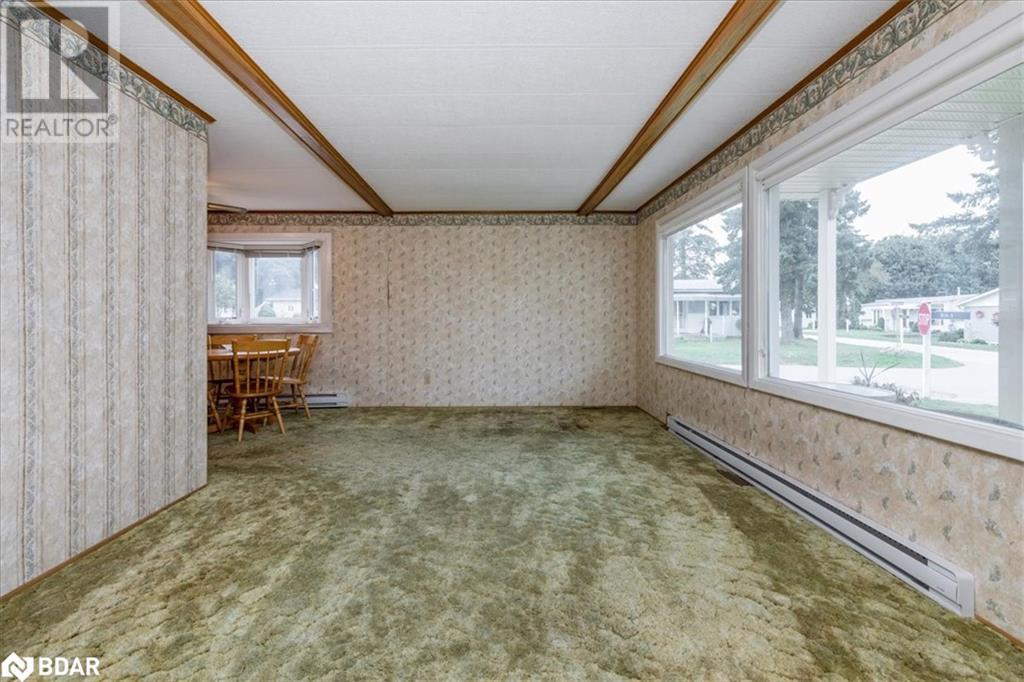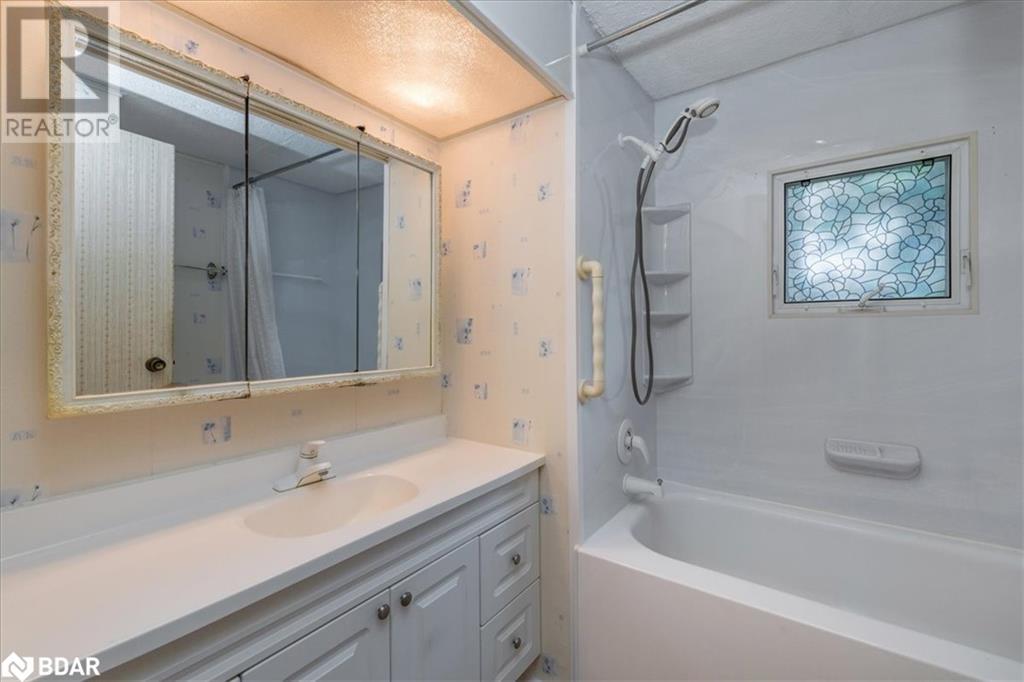50 Hawthorne Drive Innisfil, Ontario L9S 1N9
$199,000
Welcome to your future home! Conveniently located in the South park of Sandycove Acres close to the community halls and swimming pool. This popular Royal model has been modified to create a large primary bedroom and a large family room addition with a wood burning fireplace and walk out to side yard. There is another addition at the side entrance providing easy ramp access, plenty of storage and can be an office or mudroom. The interior requires some updating and is waiting for your design touches. The home has forced air gas heat with central A/C cooling. The baseboard heaters are still hooked up and can be used as needed. The new monthly fee including rent and taxes is $1,010.48 monthly. Come visit your new home to stay and book your showing now. (id:53503)
Property Details
| MLS® Number | 40634483 |
| Property Type | Single Family |
| Amenities Near By | Shopping |
| Equipment Type | Water Heater |
| Features | Country Residential |
| Parking Space Total | 2 |
| Pool Type | Pool |
| Rental Equipment Type | Water Heater |
Building
| Bathroom Total | 1 |
| Bedrooms Above Ground | 1 |
| Bedrooms Total | 1 |
| Appliances | Dishwasher, Dryer, Refrigerator, Stove, Washer, Hood Fan, Window Coverings |
| Architectural Style | Bungalow |
| Basement Development | Unfinished |
| Basement Type | Crawl Space (unfinished) |
| Construction Style Attachment | Detached |
| Cooling Type | Central Air Conditioning |
| Exterior Finish | Vinyl Siding |
| Fireplace Fuel | Wood |
| Fireplace Present | Yes |
| Fireplace Total | 1 |
| Fireplace Type | Other - See Remarks |
| Heating Fuel | Natural Gas |
| Heating Type | Forced Air |
| Stories Total | 1 |
| Size Interior | 1261 Sqft |
| Type | Modular |
| Utility Water | Shared Well |
Land
| Access Type | Water Access |
| Acreage | No |
| Land Amenities | Shopping |
| Sewer | Municipal Sewage System |
| Size Total Text | Under 1/2 Acre |
| Zoning Description | Residential |
Rooms
| Level | Type | Length | Width | Dimensions |
|---|---|---|---|---|
| Main Level | Laundry Room | 6'4'' x 5'3'' | ||
| Main Level | Recreation Room | 14'10'' x 9'9'' | ||
| Main Level | 4pc Bathroom | Measurements not available | ||
| Main Level | Bonus Room | 9'9'' x 8'1'' | ||
| Main Level | Primary Bedroom | 19'1'' x 9'5'' | ||
| Main Level | Mud Room | 11'4'' x 7'8'' | ||
| Main Level | Kitchen | 11'2'' x 7'9'' | ||
| Main Level | Dining Room | 8'0'' x 7'9'' | ||
| Main Level | Living Room | 19'8'' x 13'5'' |
https://www.realtor.ca/real-estate/27314838/50-hawthorne-drive-innisfil
Interested?
Contact us for more information






























