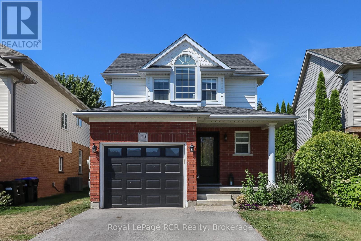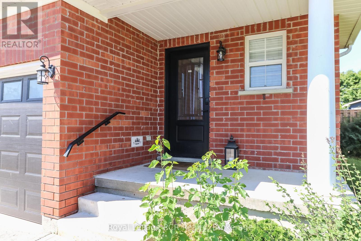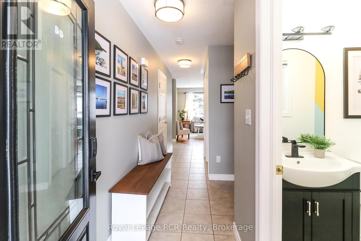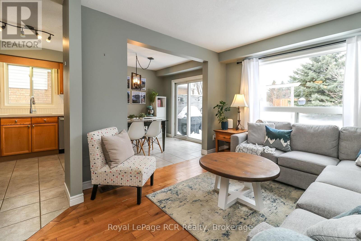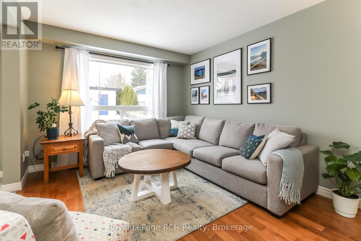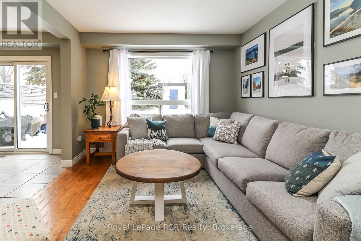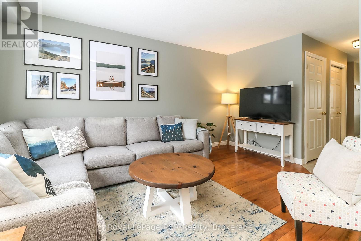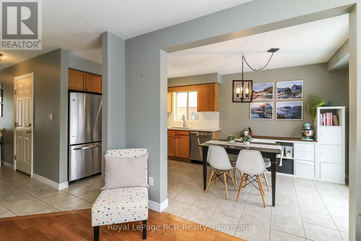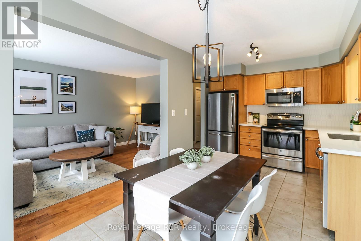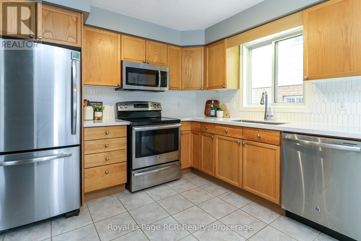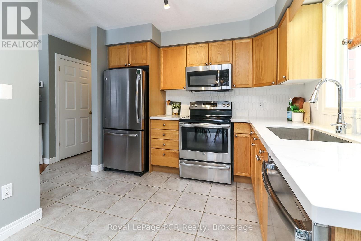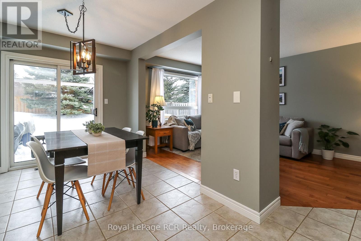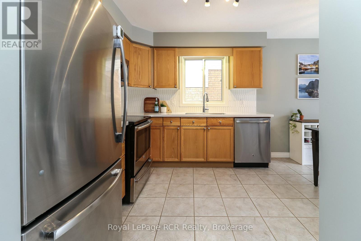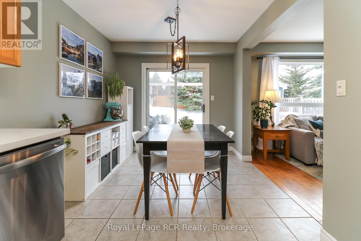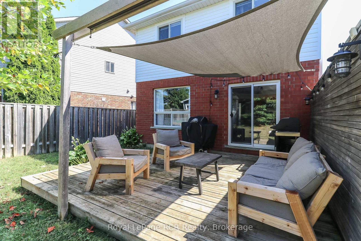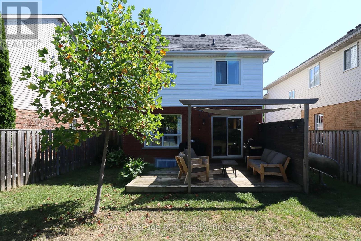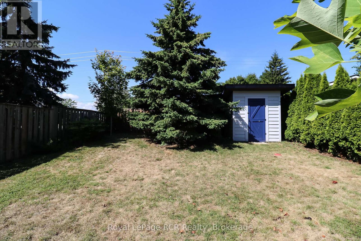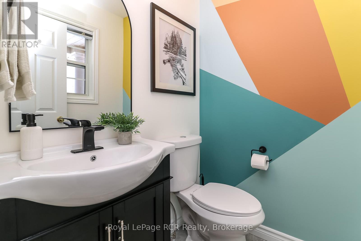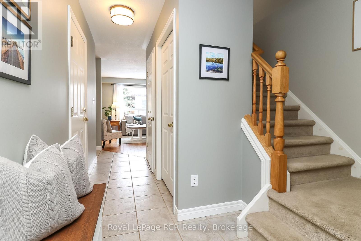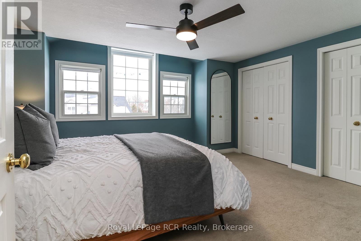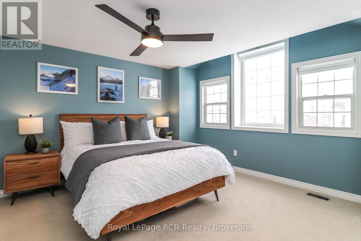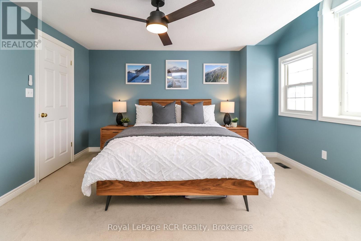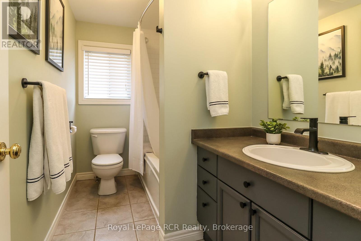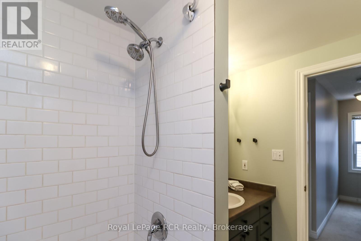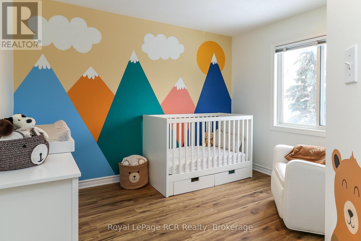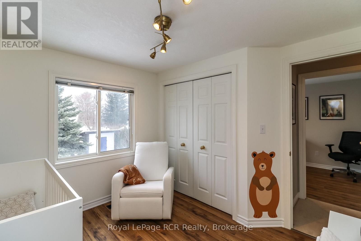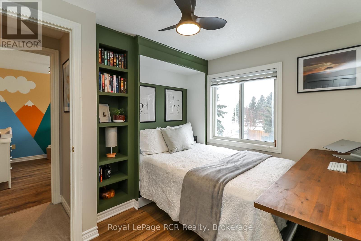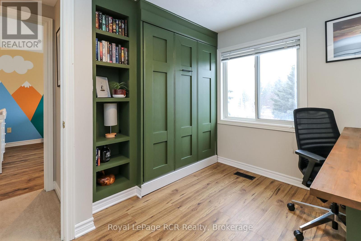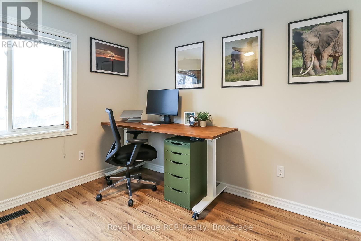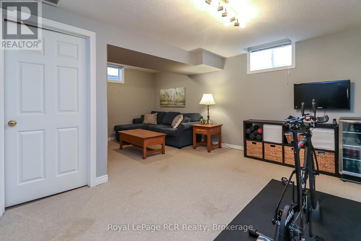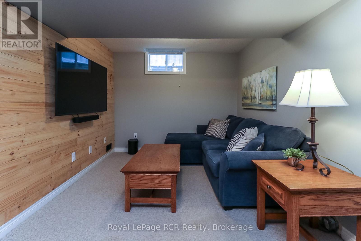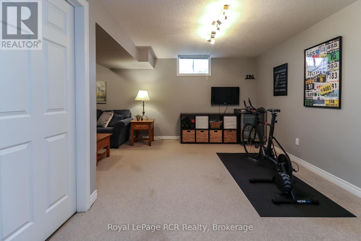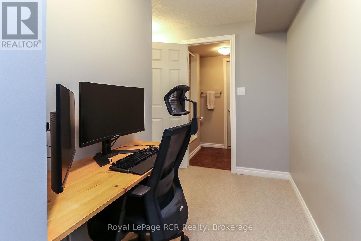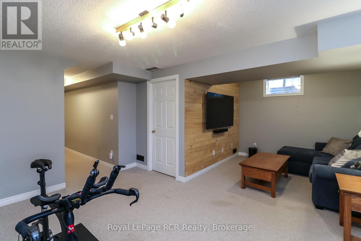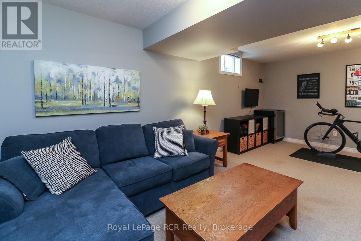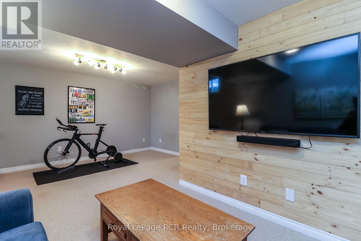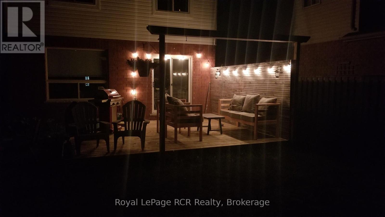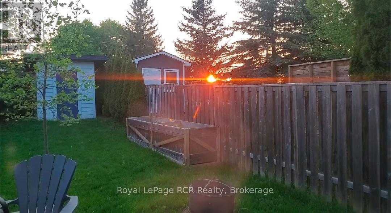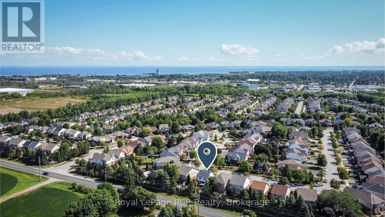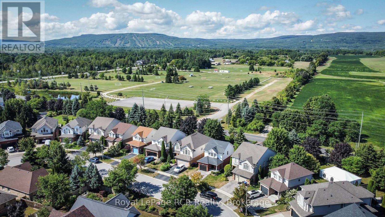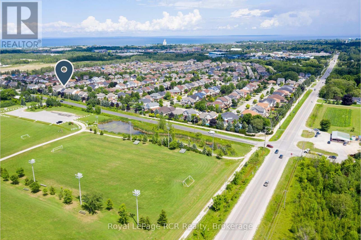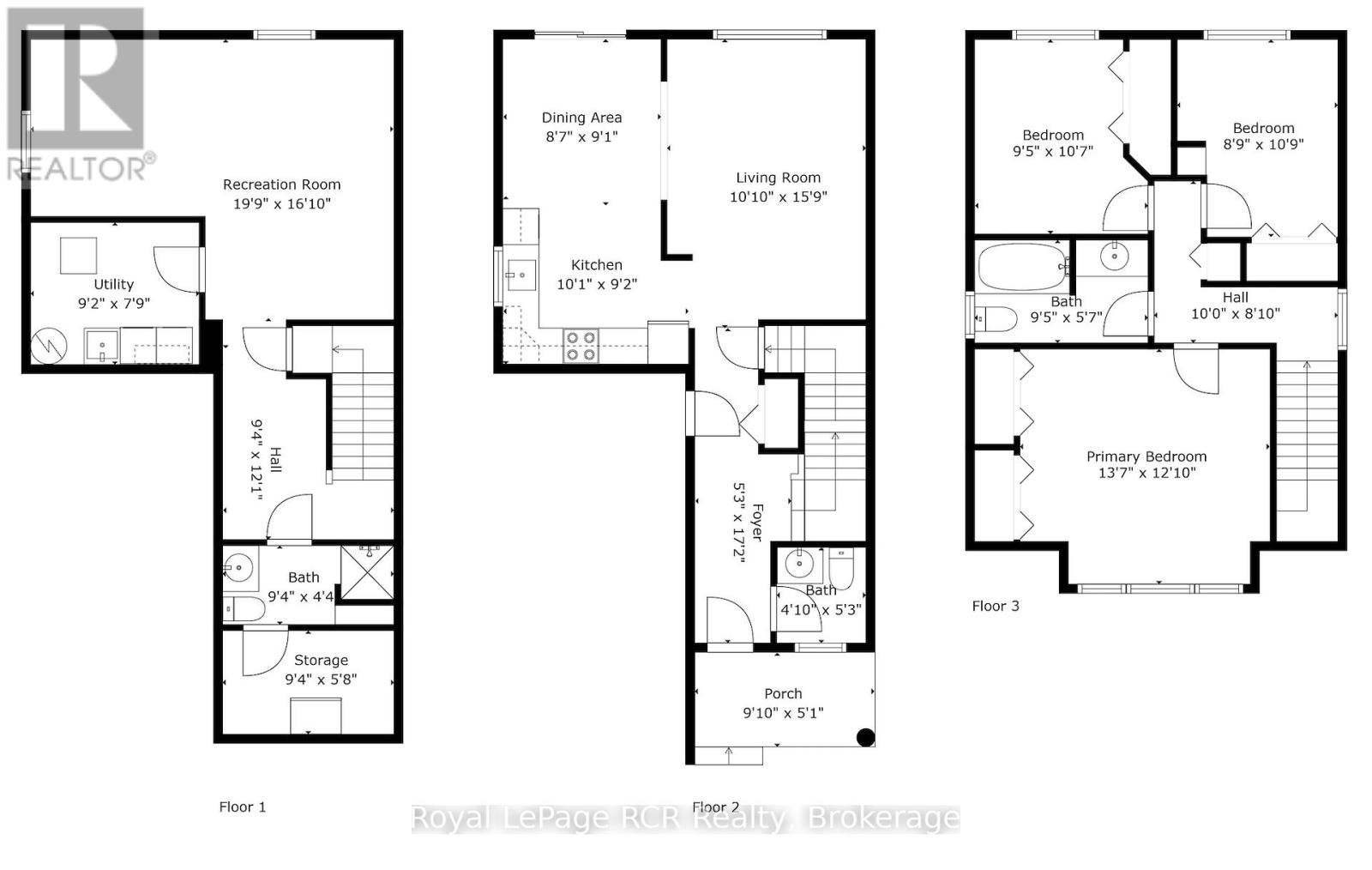50 Highlands Crescent Collingwood, Ontario L9Y 5H3
$739,999
This lovely 3-bedroom, 2.5-bathroom detached home offers comfort, style, and thoughtful updates in one of Collingwood's most desirable communities, Georgian Meadows. The bright, airy kitchen flows seamlessly into the dining and living areas. Enjoy Western exposure from the fully fenced backyard, with a deck, sunsail for shade and privacy wall. Upstairs, the spacious primary bedroom includes two double closets, while the second bedroom is currently set up as a nursery. The third bedroom features a convenient built-in Murphy bed, making it a flexible space for guests or a home office. A refreshed 4-piece bath completes the upper level. The finished basement expands your living space with a generous family room, a 3-piece bath, and a laundry/utility area. Thoughtful updates throughout make this home move-in ready. Located just minutes from scenic trails, community parks, downtown Collingwood, and Blue Mountain, this home is a must-see! (id:53503)
Property Details
| MLS® Number | S12359343 |
| Property Type | Single Family |
| Community Name | Collingwood |
| Amenities Near By | Golf Nearby, Park, Public Transit, Ski Area |
| Community Features | School Bus |
| Features | Sump Pump |
| Parking Space Total | 3 |
| Structure | Shed |
Building
| Bathroom Total | 3 |
| Bedrooms Above Ground | 3 |
| Bedrooms Total | 3 |
| Age | 16 To 30 Years |
| Appliances | Water Heater, Dishwasher, Dryer, Microwave, Stove, Washer, Window Coverings, Refrigerator |
| Basement Development | Finished |
| Basement Type | N/a (finished) |
| Construction Style Attachment | Detached |
| Cooling Type | Central Air Conditioning |
| Exterior Finish | Brick, Vinyl Siding |
| Foundation Type | Concrete |
| Half Bath Total | 1 |
| Heating Fuel | Natural Gas |
| Heating Type | Forced Air |
| Stories Total | 2 |
| Size Interior | 1100 - 1500 Sqft |
| Type | House |
| Utility Water | Municipal Water |
Parking
| Attached Garage | |
| Garage |
Land
| Acreage | No |
| Fence Type | Fenced Yard |
| Land Amenities | Golf Nearby, Park, Public Transit, Ski Area |
| Sewer | Sanitary Sewer |
| Size Depth | 115 Ft ,6 In |
| Size Frontage | 36 Ft ,2 In |
| Size Irregular | 36.2 X 115.5 Ft |
| Size Total Text | 36.2 X 115.5 Ft |
| Zoning Description | R3-1 |
Rooms
| Level | Type | Length | Width | Dimensions |
|---|---|---|---|---|
| Second Level | Primary Bedroom | 3.96 m | 3.65 m | 3.96 m x 3.65 m |
| Second Level | Bedroom 2 | 2.74 m | 3.04 m | 2.74 m x 3.04 m |
| Second Level | Bedroom 3 | 2.43 m | 3.04 m | 2.43 m x 3.04 m |
| Second Level | Bathroom | 2.74 m | 1.52 m | 2.74 m x 1.52 m |
| Basement | Utility Room | 2.74 m | 2.13 m | 2.74 m x 2.13 m |
| Basement | Other | 2.74 m | 1.52 m | 2.74 m x 1.52 m |
| Basement | Family Room | 5.79 m | 4.87 m | 5.79 m x 4.87 m |
| Basement | Bathroom | 2.74 m | 1.21 m | 2.74 m x 1.21 m |
| Main Level | Kitchen | 3.04 m | 2.74 m | 3.04 m x 2.74 m |
| Main Level | Dining Room | 2.43 m | 2.74 m | 2.43 m x 2.74 m |
| Main Level | Living Room | 3.04 m | 4.57 m | 3.04 m x 4.57 m |
| Main Level | Bathroom | 1.21 m | 1.52 m | 1.21 m x 1.52 m |
https://www.realtor.ca/real-estate/28765951/50-highlands-crescent-collingwood-collingwood
Interested?
Contact us for more information

