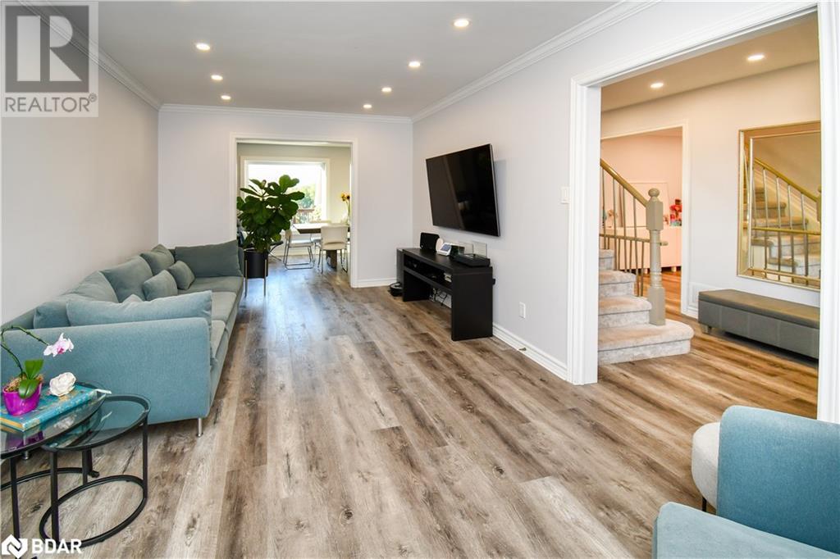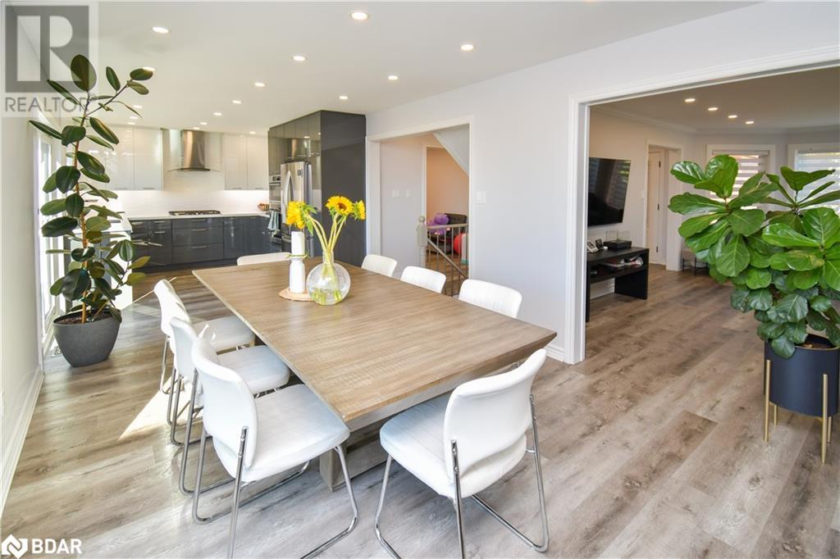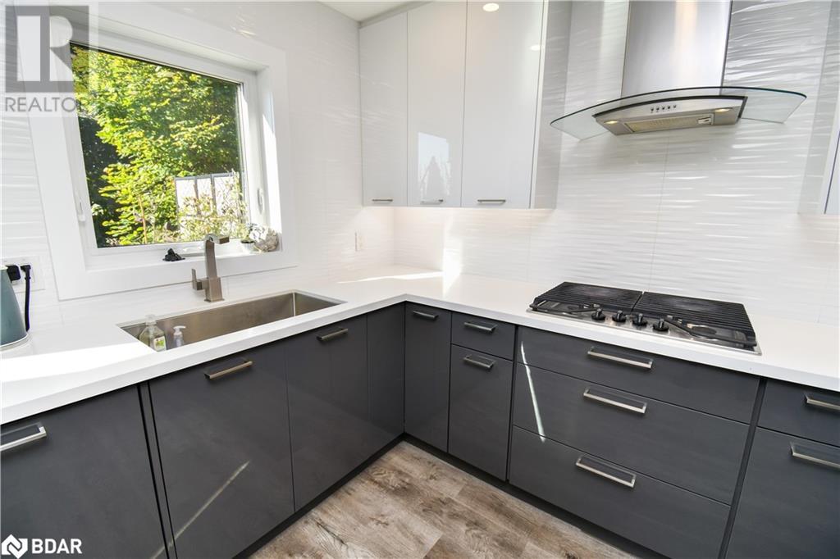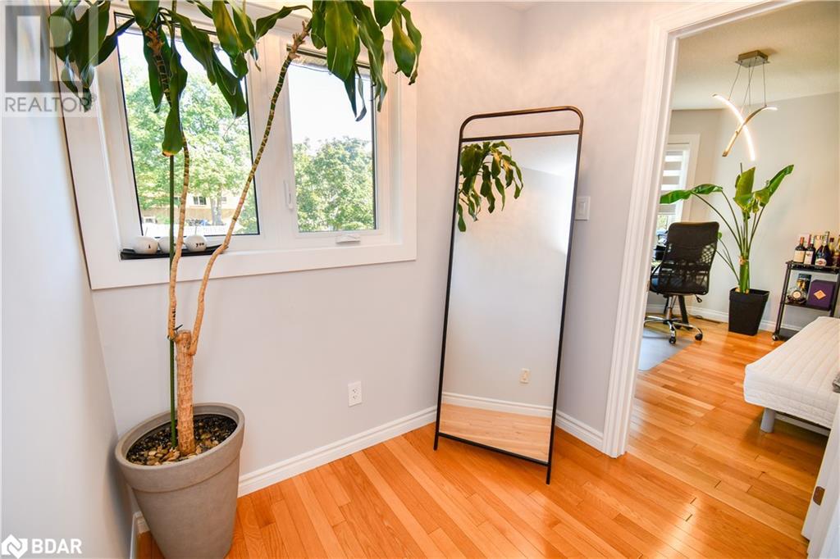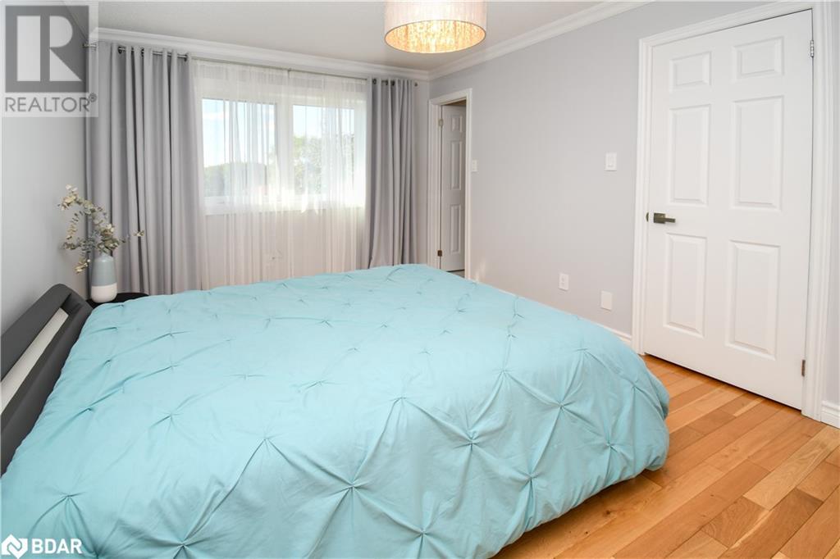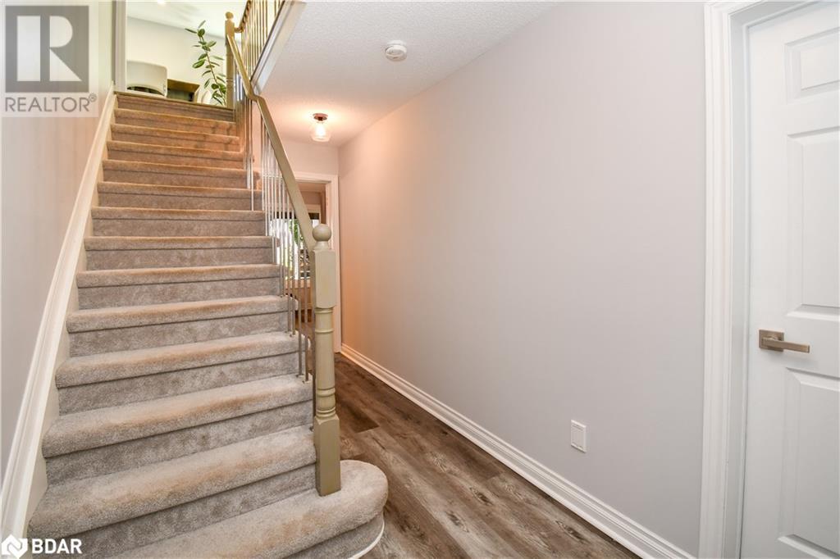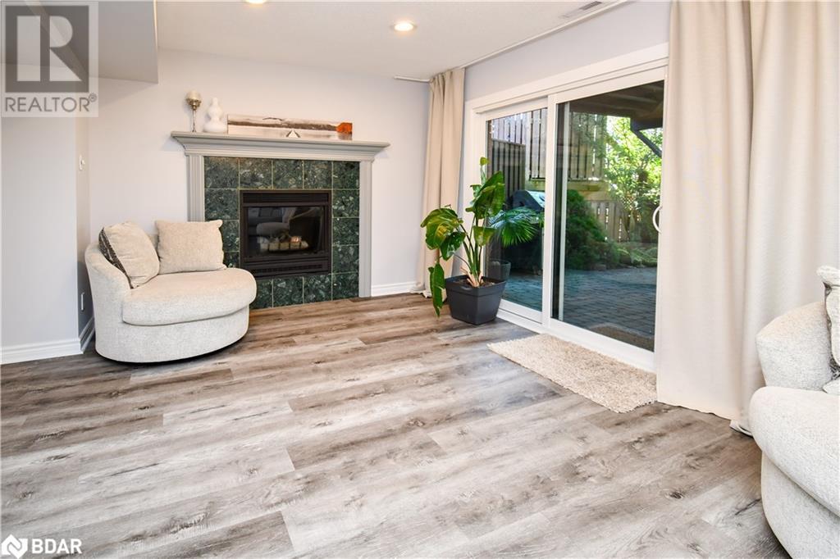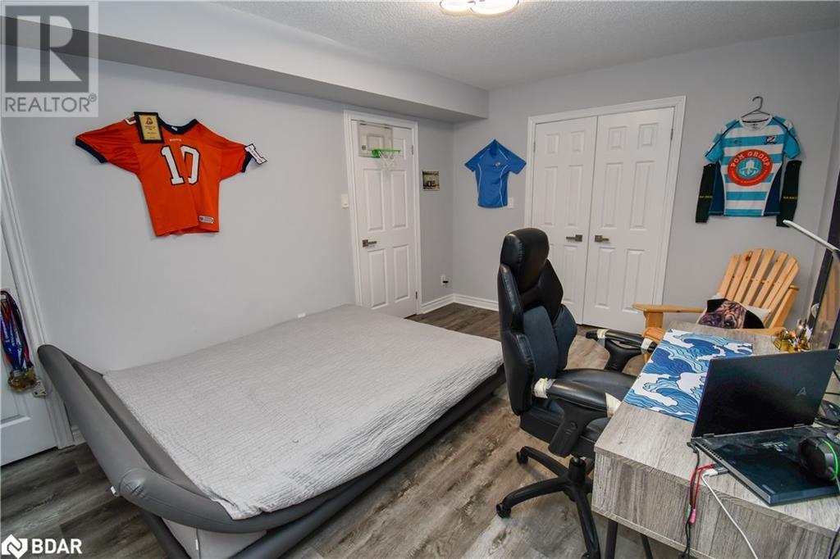5 Bedroom
4 Bathroom
2760 sqft
2 Level
Fireplace
Central Air Conditioning
Forced Air
Landscaped
$989,900
Welcome to your dream home! This stunning 4-bedroom residence is nestled on a deep, private lot that offers breathtaking views of the serene lake and Barrie's skyline. Completely updated with modern touches, this home features an incredible custom kitchen, complete with built-in appliances and a seamless walk-out to a large deck—perfect for entertaining or simply enjoying the spectacular scenery. The property boasts a fully finished basement, where you can unwind in your private hot tub or relax on the elegant stone patio. As you approach the house, you'll be greeted by a charming stone walkway leading to the front entrance, adding to the home's curb appeal. Inside, you'll find that every detail has been carefully considered, from the newer furnace, A/C, and windows equipped with custom blinds, to the updated flooring and designer light fixtures that add a touch of sophistication throughout. The primary suite is a true retreat, featuring an ensuite bathroom, while all other bathrooms have been tastefully updated to match the home's contemporary style. New garage doors complete the exterior updates, ensuring both style and functionality. Located in a prime commuter location, this home is just minutes from Hwy 400, making travel a breeze. Plus, all the amenities you could need—parks, schools, and shopping—are just a short drive away. This is not just a home; it’s a lifestyle waiting for you. Don’t miss the opportunity to make it yours! (id:53503)
Property Details
|
MLS® Number
|
40640681 |
|
Property Type
|
Single Family |
|
Equipment Type
|
Water Heater |
|
Parking Space Total
|
4 |
|
Rental Equipment Type
|
Water Heater |
Building
|
Bathroom Total
|
4 |
|
Bedrooms Above Ground
|
4 |
|
Bedrooms Below Ground
|
1 |
|
Bedrooms Total
|
5 |
|
Appliances
|
Dishwasher, Dryer, Refrigerator, Stove, Water Meter, Washer, Hood Fan, Window Coverings, Hot Tub |
|
Architectural Style
|
2 Level |
|
Basement Development
|
Finished |
|
Basement Type
|
Full (finished) |
|
Constructed Date
|
1988 |
|
Construction Style Attachment
|
Detached |
|
Cooling Type
|
Central Air Conditioning |
|
Exterior Finish
|
Brick |
|
Fireplace Present
|
Yes |
|
Fireplace Total
|
2 |
|
Half Bath Total
|
1 |
|
Heating Fuel
|
Natural Gas |
|
Heating Type
|
Forced Air |
|
Stories Total
|
2 |
|
Size Interior
|
2760 Sqft |
|
Type
|
House |
|
Utility Water
|
Municipal Water |
Parking
Land
|
Acreage
|
No |
|
Landscape Features
|
Landscaped |
|
Sewer
|
Municipal Sewage System |
|
Size Depth
|
141 Ft |
|
Size Frontage
|
56 Ft |
|
Size Total Text
|
Under 1/2 Acre |
|
Zoning Description
|
Res |
Rooms
| Level |
Type |
Length |
Width |
Dimensions |
|
Second Level |
4pc Bathroom |
|
|
Measurements not available |
|
Second Level |
Bedroom |
|
|
11'2'' x 11'2'' |
|
Second Level |
Bedroom |
|
|
11'2'' x 10'8'' |
|
Second Level |
Bedroom |
|
|
11'2'' x 11'2'' |
|
Second Level |
3pc Bathroom |
|
|
Measurements not available |
|
Second Level |
Primary Bedroom |
|
|
15'7'' x 11'2'' |
|
Lower Level |
Bedroom |
|
|
14'4'' x 10'9'' |
|
Lower Level |
Recreation Room |
|
|
23'9'' x 10'10'' |
|
Lower Level |
3pc Bathroom |
|
|
Measurements not available |
|
Main Level |
2pc Bathroom |
|
|
Measurements not available |
|
Main Level |
Family Room |
|
|
14'11'' x 10'11'' |
|
Main Level |
Eat In Kitchen |
|
|
14'10'' x 10'11'' |
|
Main Level |
Dining Room |
|
|
10'11'' x 9'9'' |
|
Main Level |
Living Room |
|
|
19'1'' x 10'11'' |
https://www.realtor.ca/real-estate/27360066/51-gibbon-drive-barrie












