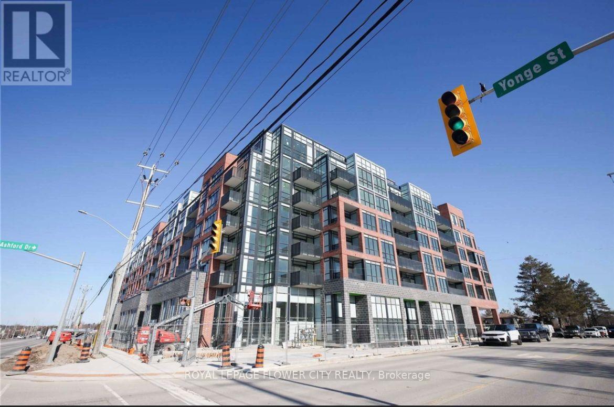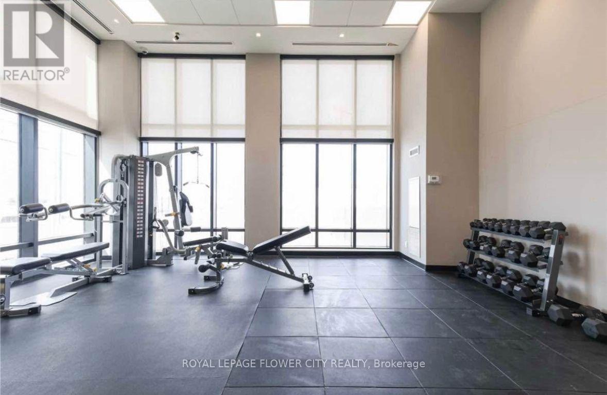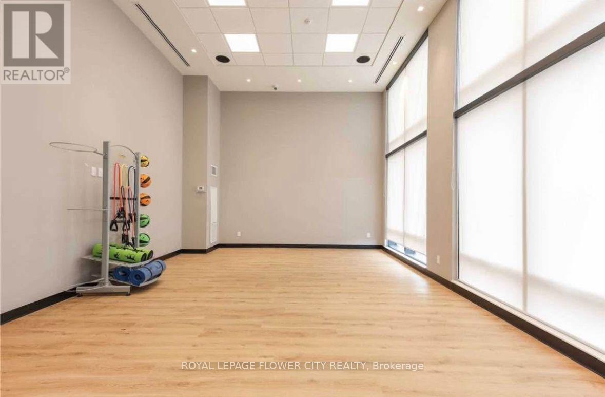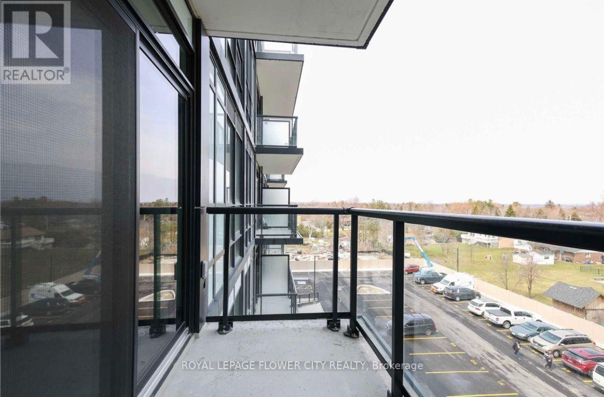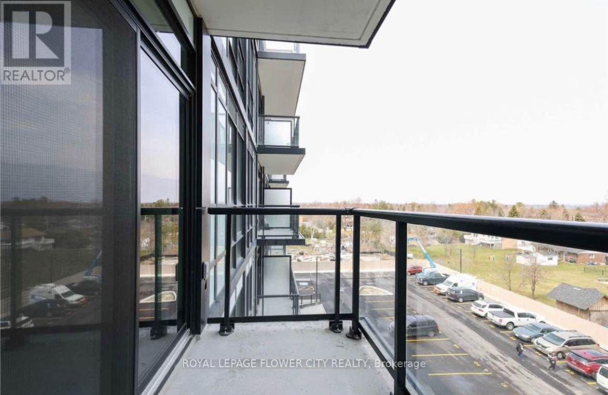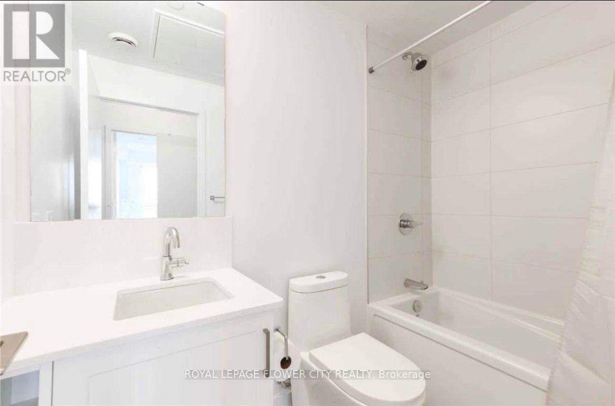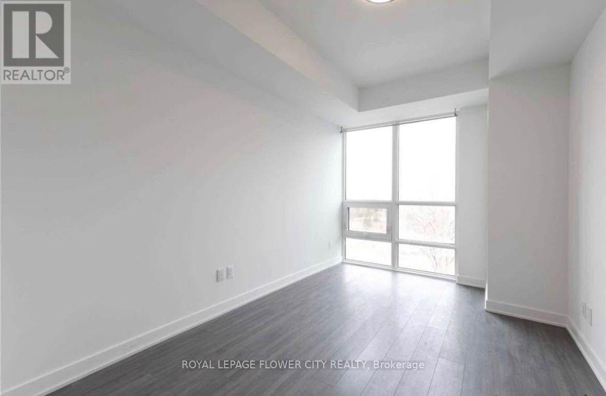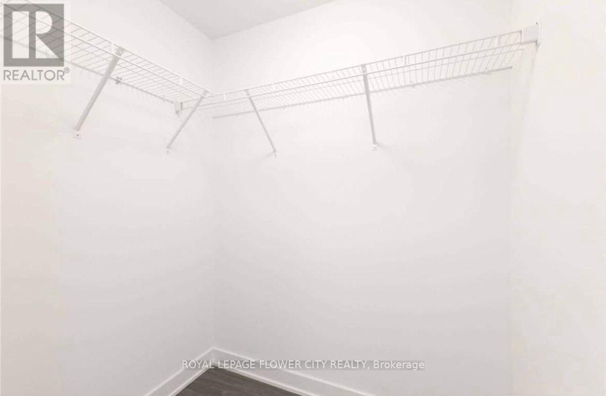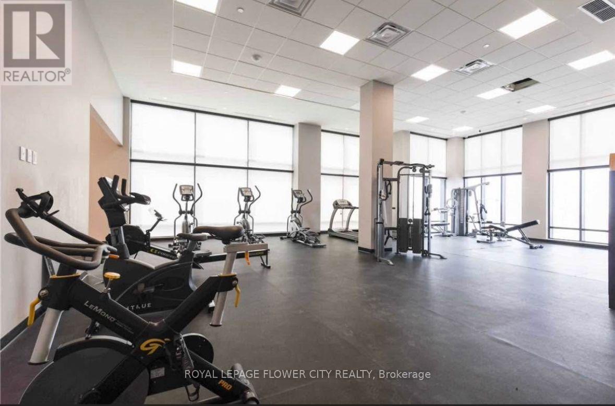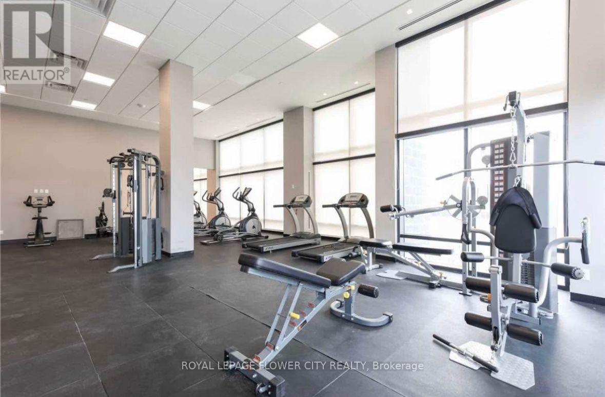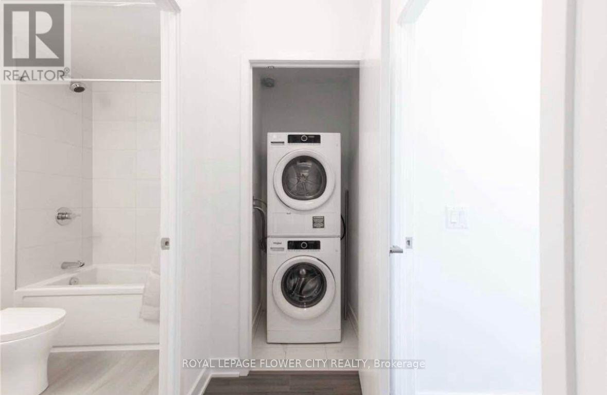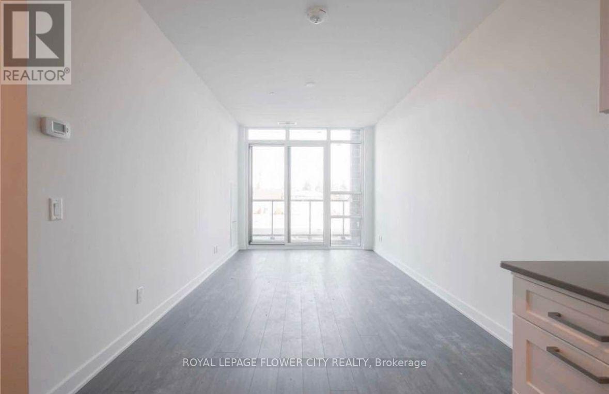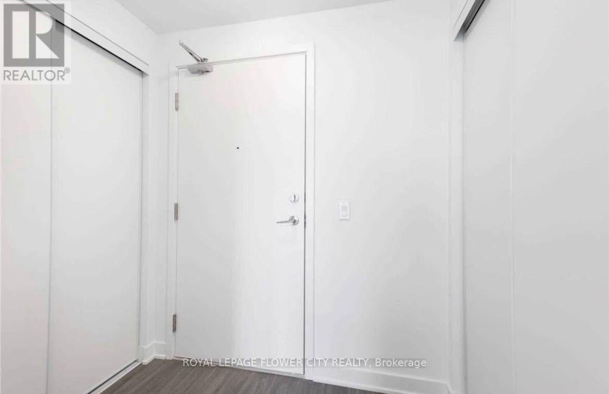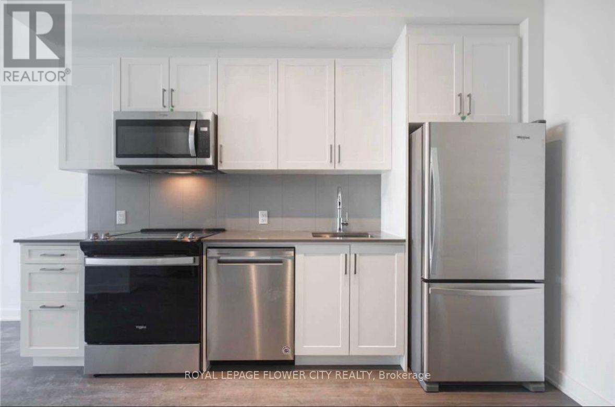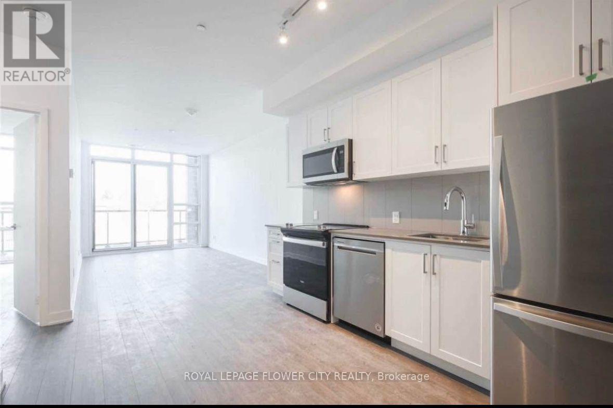524 - 681 Yonge Street S Barrie (Painswick South), Ontario L4N 4E8
$449,000Maintenance, Common Area Maintenance, Electricity, Insurance, Parking
$465 Monthly
Maintenance, Common Area Maintenance, Electricity, Insurance, Parking
$465 MonthlyWelcome to 681 Yonge St #524, 1-bedroom, 1-bathroomcondo in Barrie's vibrant south district. Inside, enjoy an open-concept layout with in-suite laundry, 9ft ceilings, floor-to-ceiling windows, and sleek modern finishes. The suite is further enhanced by convenient in-suite laundry facilities and a neutral colour palette, allowing you to effortlessly personalize the space to your taste. Indulge in the exceptional amenities, which include a fitness centre, a sophisticated party room, 24-hour concierge service, and a stunning rooftop patio. This inviting outdoor space boasts panoramic city views, complete with comfortable loungers and a BBQ area, perfect for relaxation and entertaining. The suite also comes with one exclusive underground parking spot for your convenience. Situated just moments from premier shopping destinations, fine dining, Barrie South GO station, top-rated schools, and Painswick Park just a short walk away, this location offers unparalleled access to all that the city has to offer. (id:53503)
Property Details
| MLS® Number | S12477816 |
| Property Type | Single Family |
| Community Name | Painswick South |
| Amenities Near By | Schools |
| Community Features | Pets Allowed With Restrictions, School Bus |
| Features | Balcony |
| Parking Space Total | 1 |
Building
| Bathroom Total | 1 |
| Bedrooms Above Ground | 1 |
| Bedrooms Total | 1 |
| Amenities | Security/concierge, Exercise Centre, Party Room |
| Appliances | Dishwasher, Dryer, Microwave, Oven, Range, Stove, Washer, Refrigerator |
| Basement Type | None |
| Cooling Type | Central Air Conditioning |
| Exterior Finish | Brick |
| Flooring Type | Laminate |
| Heating Fuel | Natural Gas |
| Heating Type | Forced Air |
| Size Interior | 700 - 799 Sqft |
| Type | Apartment |
Parking
| No Garage |
Land
| Acreage | No |
| Land Amenities | Schools |
Rooms
| Level | Type | Length | Width | Dimensions |
|---|---|---|---|---|
| Main Level | Kitchen | 3.35 m | 3.06 m | 3.35 m x 3.06 m |
| Main Level | Living Room | 3.5 m | 3.04 m | 3.5 m x 3.04 m |
| Main Level | Primary Bedroom | 4.38 m | 2.75 m | 4.38 m x 2.75 m |
Interested?
Contact us for more information

