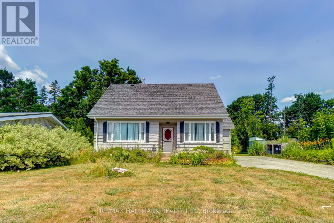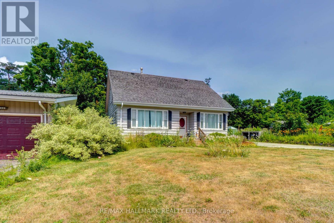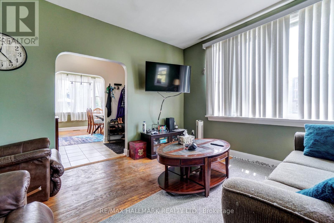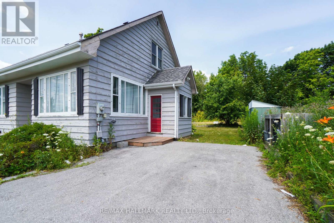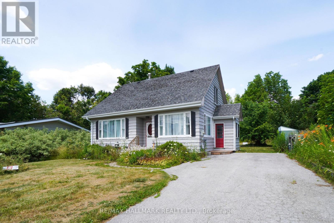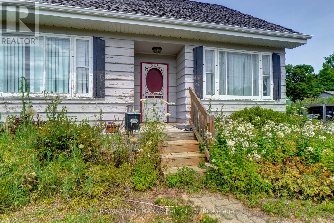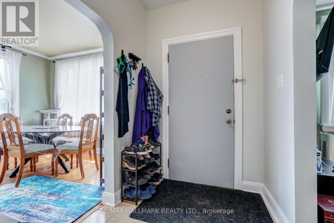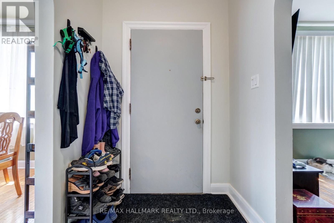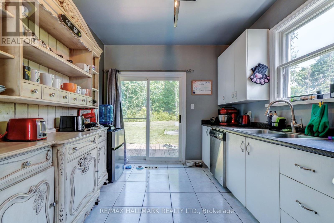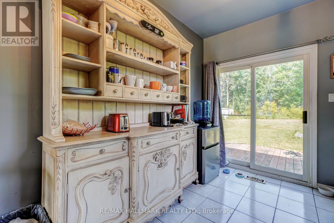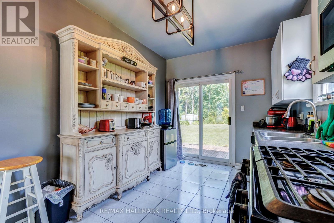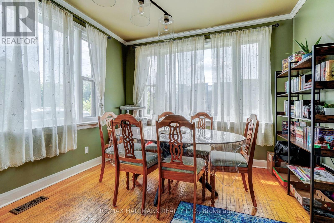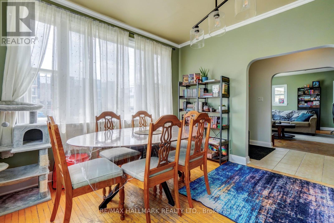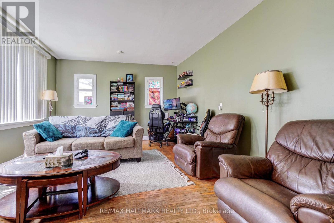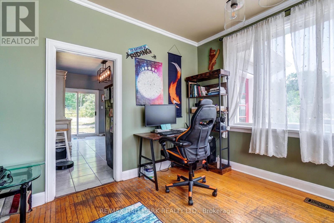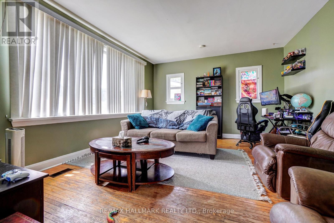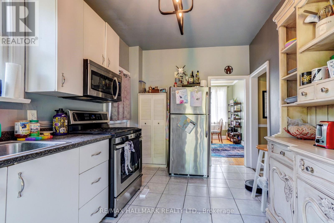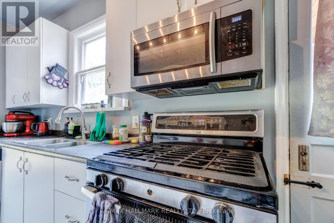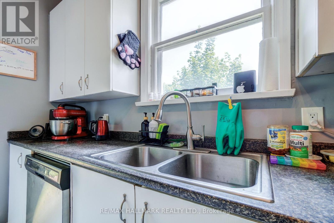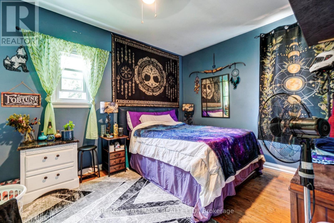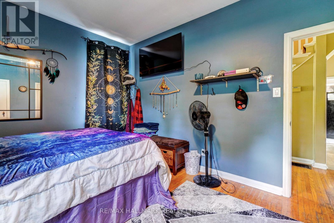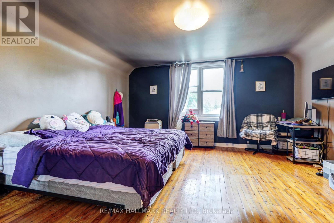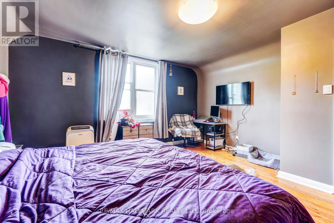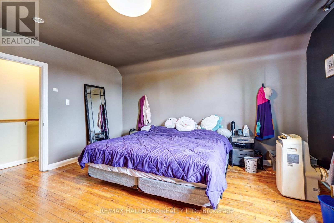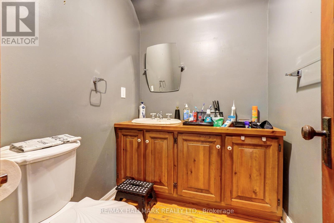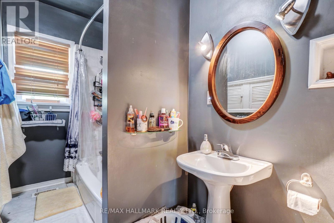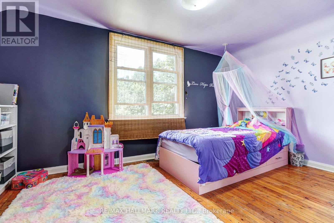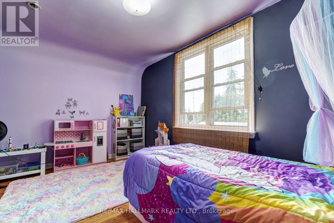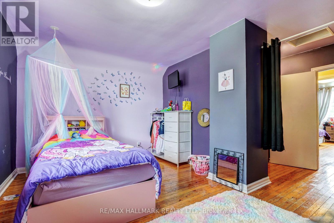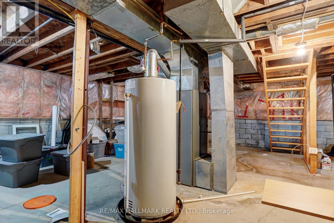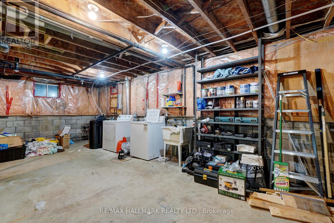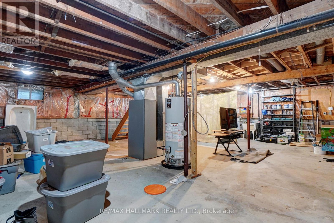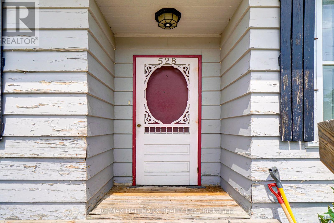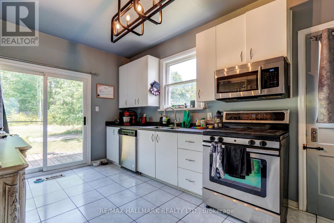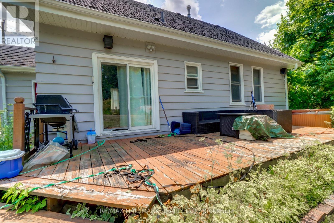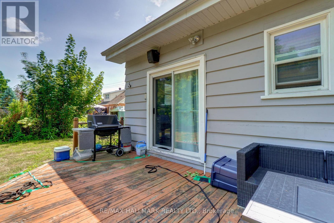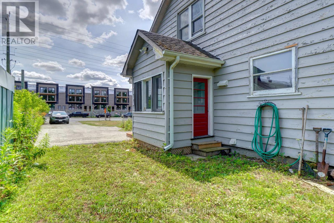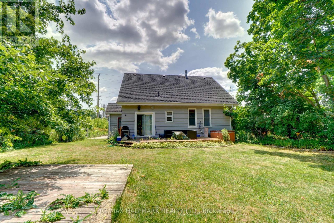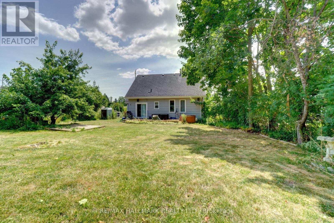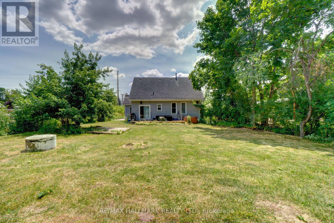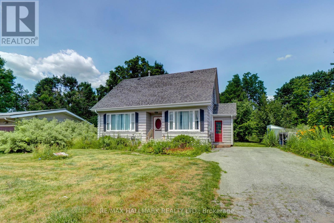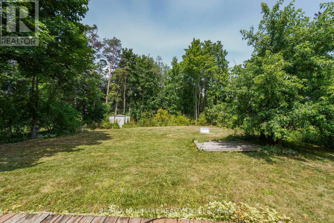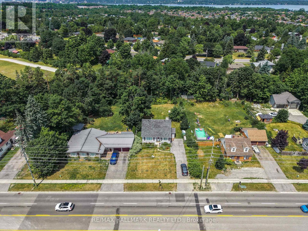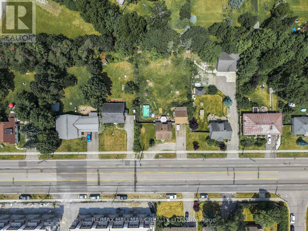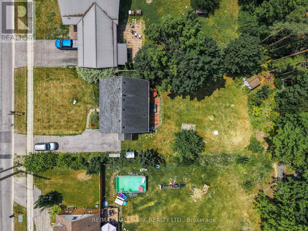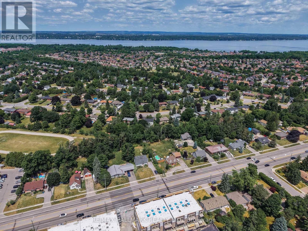528 Big Bay Point Road Barrie (Painswick North), Ontario L4N 3Z5
$649,000
Welcome to 528 Big Bay Point Road, a charming older 1.5 storey detached home in a fantastic location in Barries desirable Painswick North community. This property offers 3 bedrooms, 1 bathroom, a bright functional layout with hardwood and ceramic floors, and a main floor primary bedroom plus two more Bedrooms are located upstairs. The spacious kitchen walks out to a deck overlooking a large 66 x 177 lot with ample parking. Perfect for families or investors, this home is close to schools, GO Transit, shopping, and all major amenities. This property forms part of a unique group of three neighbouring lots (528, 532, and 534 Big Bay Point Road), which together present an excellent long-term investment or potential redevelopment opportunity. This home is in need of a major update and is currently occupied by a happy and reasonable tenant willing to stay or go. A rare chance to secure a solid home on a very large property today with massive future upside potential for tomorrow! (id:53503)
Property Details
| MLS® Number | S12427865 |
| Property Type | Single Family |
| Community Name | Painswick North |
| Amenities Near By | Golf Nearby, Park, Public Transit, Schools |
| Equipment Type | Water Heater |
| Features | Irregular Lot Size |
| Parking Space Total | 2 |
| Rental Equipment Type | Water Heater |
Building
| Bathroom Total | 2 |
| Bedrooms Above Ground | 3 |
| Bedrooms Total | 3 |
| Age | 51 To 99 Years |
| Appliances | Dishwasher, Dryer, Microwave, Stove, Washer, Refrigerator |
| Basement Development | Unfinished |
| Basement Type | Full (unfinished) |
| Construction Style Attachment | Detached |
| Cooling Type | Central Air Conditioning |
| Exterior Finish | Wood |
| Foundation Type | Block |
| Half Bath Total | 1 |
| Heating Fuel | Natural Gas |
| Heating Type | Forced Air |
| Stories Total | 2 |
| Size Interior | 1500 - 2000 Sqft |
| Type | House |
Parking
| No Garage |
Land
| Acreage | No |
| Land Amenities | Golf Nearby, Park, Public Transit, Schools |
| Sewer | Septic System |
| Size Depth | 178 Ft ,2 In |
| Size Frontage | 66 Ft |
| Size Irregular | 66 X 178.2 Ft ; 65 Ft X 178 Ft X 66 Ft X 177 Ft |
| Size Total Text | 66 X 178.2 Ft ; 65 Ft X 178 Ft X 66 Ft X 177 Ft|under 1/2 Acre |
| Zoning Description | R |
Rooms
| Level | Type | Length | Width | Dimensions |
|---|---|---|---|---|
| Second Level | Primary Bedroom | 4.34 m | 4.55 m | 4.34 m x 4.55 m |
| Second Level | Bedroom | 4.5 m | 4.35 m | 4.5 m x 4.35 m |
| Main Level | Kitchen | 4.6 m | 2.78 m | 4.6 m x 2.78 m |
| Main Level | Dining Room | 4.1 m | 3.32 m | 4.1 m x 3.32 m |
| Main Level | Bedroom | 3.97 m | 3.15 m | 3.97 m x 3.15 m |
| Main Level | Living Room | 4.88 m | 4.04 m | 4.88 m x 4.04 m |
Utilities
| Cable | Available |
| Electricity | Installed |
| Sewer | Installed |
Interested?
Contact us for more information

