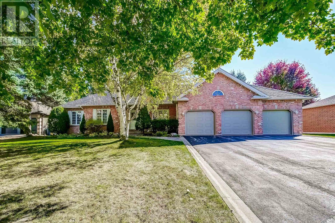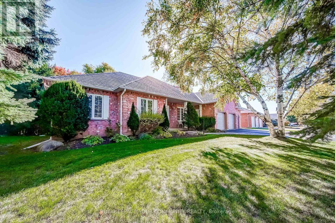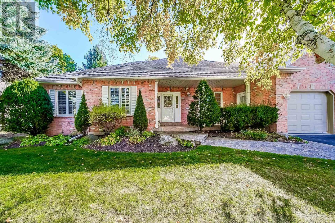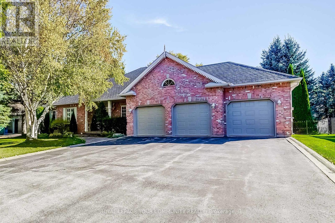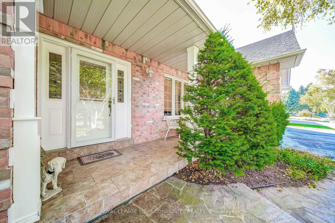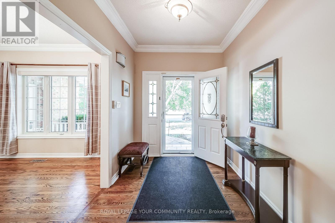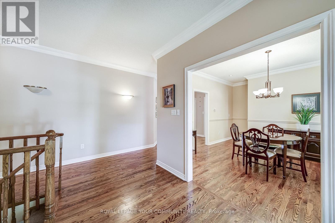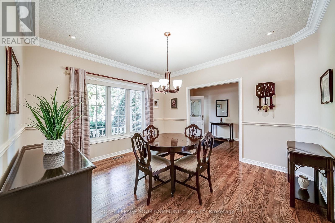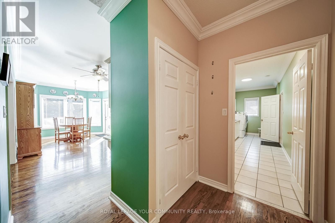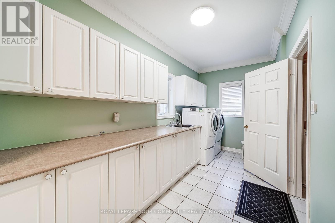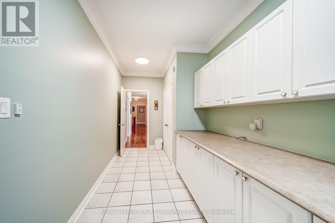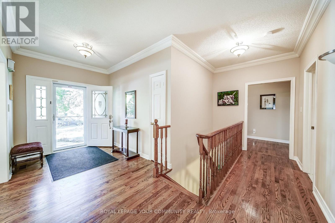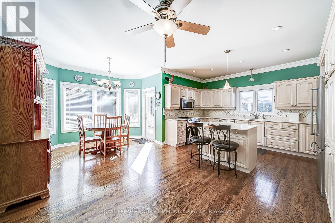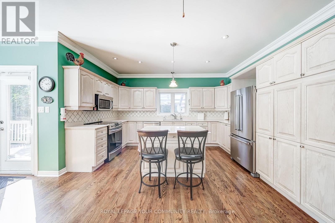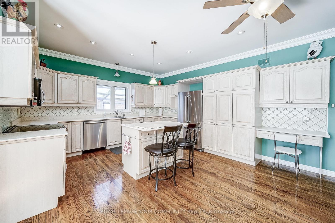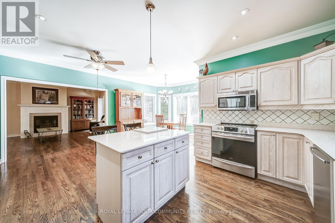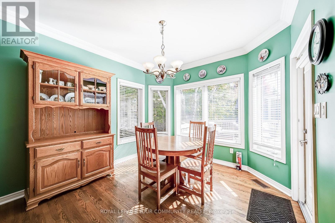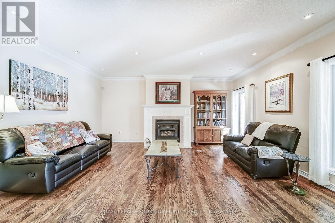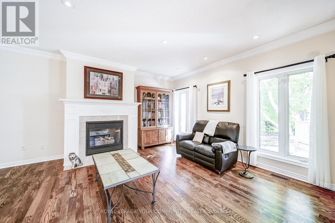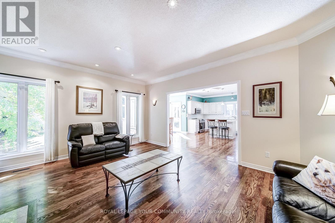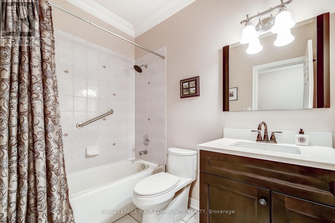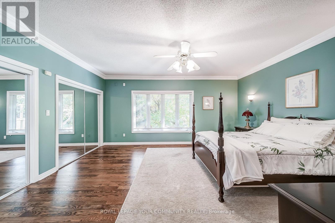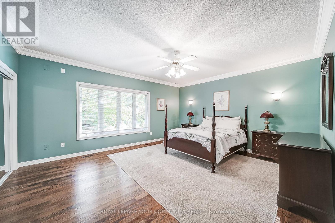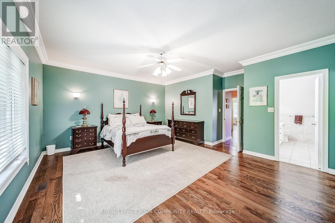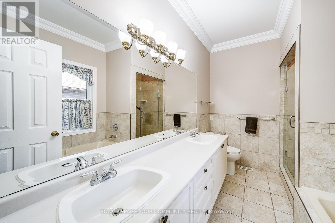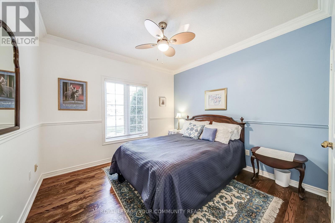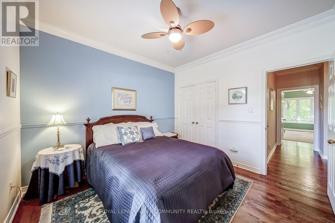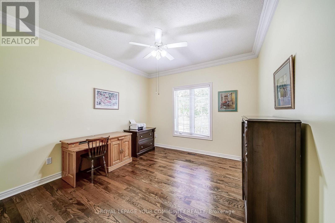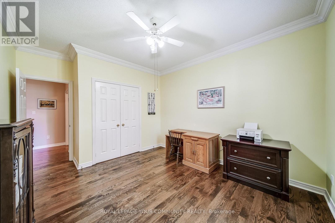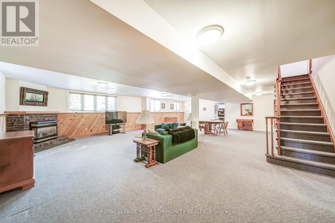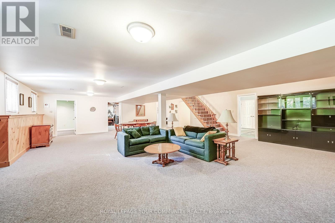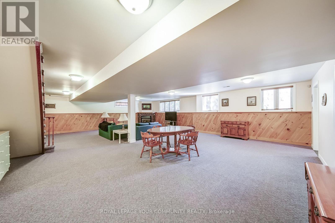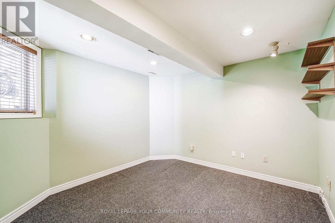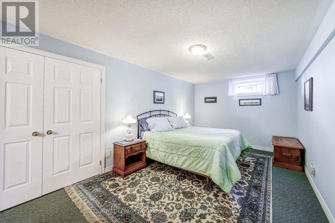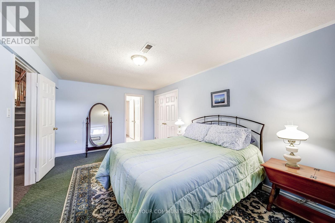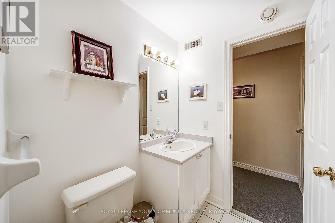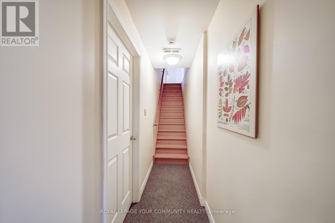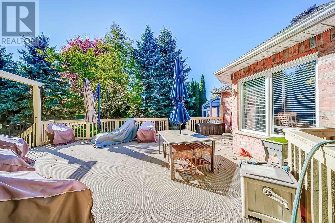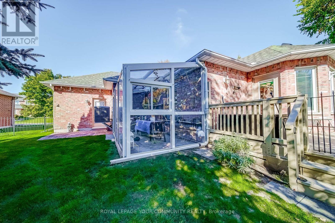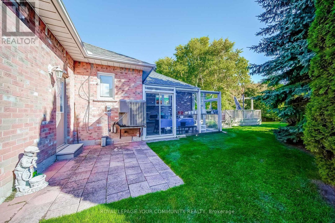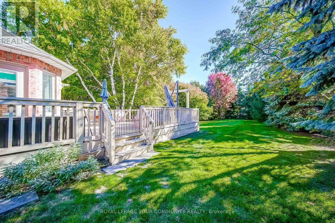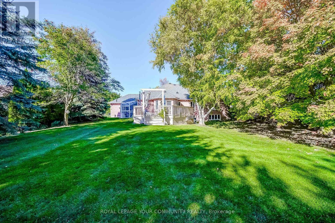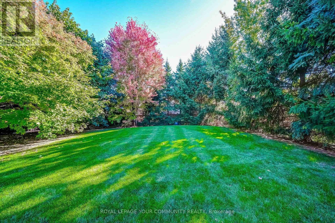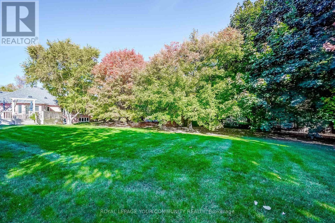53 David Willson Trail East Gwillimbury (Sharon), Ontario L0G 1V0
$1,825,000
Welcome to 53 David Willson Trail nestled in the sought after Sharon Community. This beautiful bungalow sits on a private 98 foot by 231 foot lot And offers a large Great room with Spacious kitchen that walks out to the beautiful private park like backyard with its own greenhouse. Nine foot ceilings with Crown Mouldings bring a touch of class. Perfect for everyday living or entertaining. Three generous size bedrooms with the primary suite having a 4 piece ensuite, His/Hers Closets and a large picture window overlooking the serene backyard. The three car garage walks into a large laundry area with a separate staircase to the finished basement. The basement offers above grade windows making the rooms exceptionally bright plus 2 extra rooms provide ample space for family or guests. Lose power? No problem with the full size generator your lights will be on. Minutes from schools, scenic trails, parks, shopping and quick access tothe 404 and GO station. This is an exceptional opportunity and should not be missed. (id:53503)
Property Details
| MLS® Number | N12471707 |
| Property Type | Single Family |
| Community Name | Sharon |
| Amenities Near By | Place Of Worship, Schools, Hospital |
| Equipment Type | Water Heater |
| Parking Space Total | 12 |
| Rental Equipment Type | Water Heater |
| Structure | Deck |
Building
| Bathroom Total | 2 |
| Bedrooms Above Ground | 3 |
| Bedrooms Below Ground | 2 |
| Bedrooms Total | 5 |
| Amenities | Fireplace(s) |
| Appliances | Central Vacuum, Dishwasher, Dryer, Microwave, Stove, Washer, Window Coverings, Refrigerator |
| Architectural Style | Bungalow |
| Basement Development | Finished |
| Basement Features | Separate Entrance |
| Basement Type | N/a (finished) |
| Construction Style Attachment | Detached |
| Cooling Type | Central Air Conditioning |
| Exterior Finish | Brick |
| Fire Protection | Security System |
| Fireplace Present | Yes |
| Fireplace Total | 2 |
| Flooring Type | Hardwood |
| Foundation Type | Concrete |
| Heating Fuel | Natural Gas |
| Heating Type | Forced Air |
| Stories Total | 1 |
| Size Interior | 2000 - 2500 Sqft |
| Type | House |
| Utility Power | Generator |
| Utility Water | Municipal Water |
Parking
| Attached Garage | |
| Garage |
Land
| Acreage | No |
| Fence Type | Fenced Yard |
| Land Amenities | Place Of Worship, Schools, Hospital |
| Landscape Features | Landscaped |
| Sewer | Septic System |
| Size Depth | 231 Ft ,8 In |
| Size Frontage | 98 Ft ,6 In |
| Size Irregular | 98.5 X 231.7 Ft |
| Size Total Text | 98.5 X 231.7 Ft|1/2 - 1.99 Acres |
Rooms
| Level | Type | Length | Width | Dimensions |
|---|---|---|---|---|
| Basement | Den | 3.54 m | 2.99 m | 3.54 m x 2.99 m |
| Basement | Recreational, Games Room | 8.29 m | 10.6 m | 8.29 m x 10.6 m |
| Basement | Bedroom 4 | 3.25 m | 5.38 m | 3.25 m x 5.38 m |
| Ground Level | Kitchen | 4.4 m | 5.87 m | 4.4 m x 5.87 m |
| Ground Level | Eating Area | 2.08 m | 3.22 m | 2.08 m x 3.22 m |
| Ground Level | Living Room | 5.57 m | 4.41 m | 5.57 m x 4.41 m |
| Ground Level | Dining Room | 4.03 m | 4.51 m | 4.03 m x 4.51 m |
| Ground Level | Laundry Room | 2.17 m | 6.31 m | 2.17 m x 6.31 m |
| Ground Level | Primary Bedroom | 5.36 m | 5.37 m | 5.36 m x 5.37 m |
| Ground Level | Bedroom 2 | 4.41 m | 3.39 m | 4.41 m x 3.39 m |
| Ground Level | Bedroom 3 | 3.4 m | 3.22 m | 3.4 m x 3.22 m |
Utilities
| Cable | Installed |
| Electricity | Installed |
https://www.realtor.ca/real-estate/29009608/53-david-willson-trail-east-gwillimbury-sharon-sharon
Interested?
Contact us for more information

