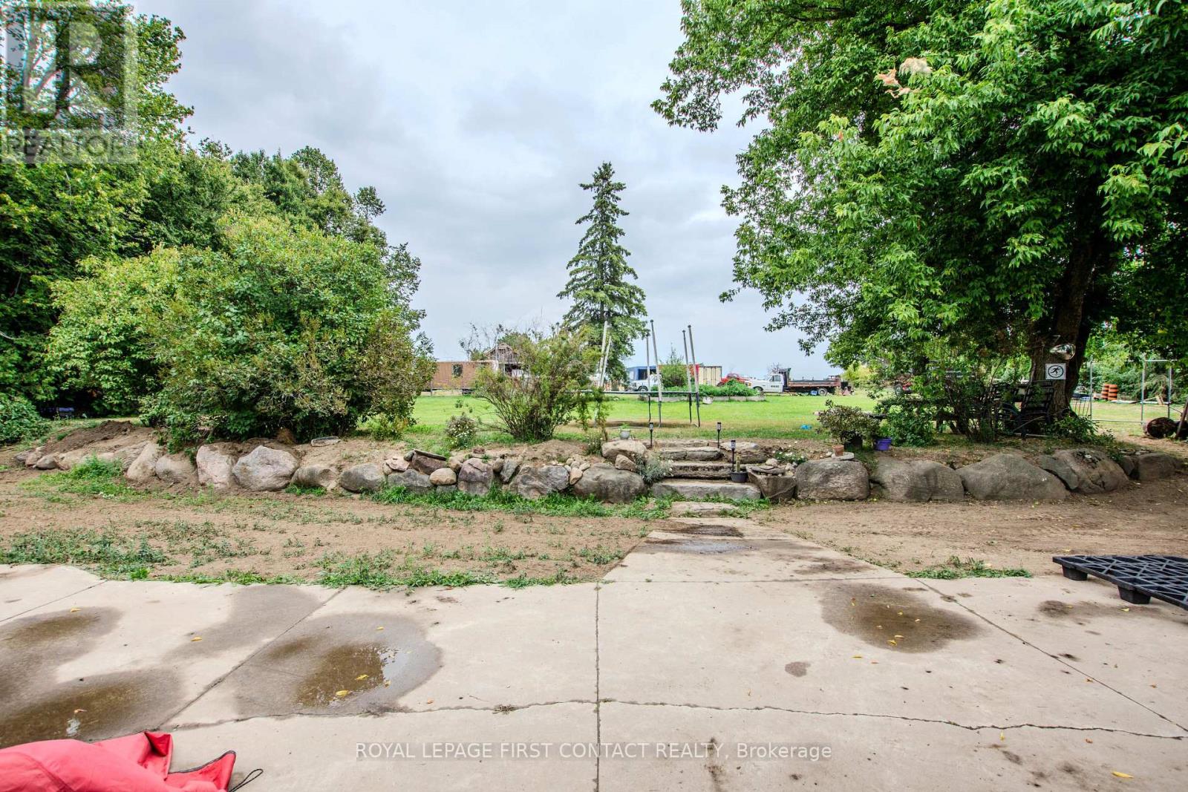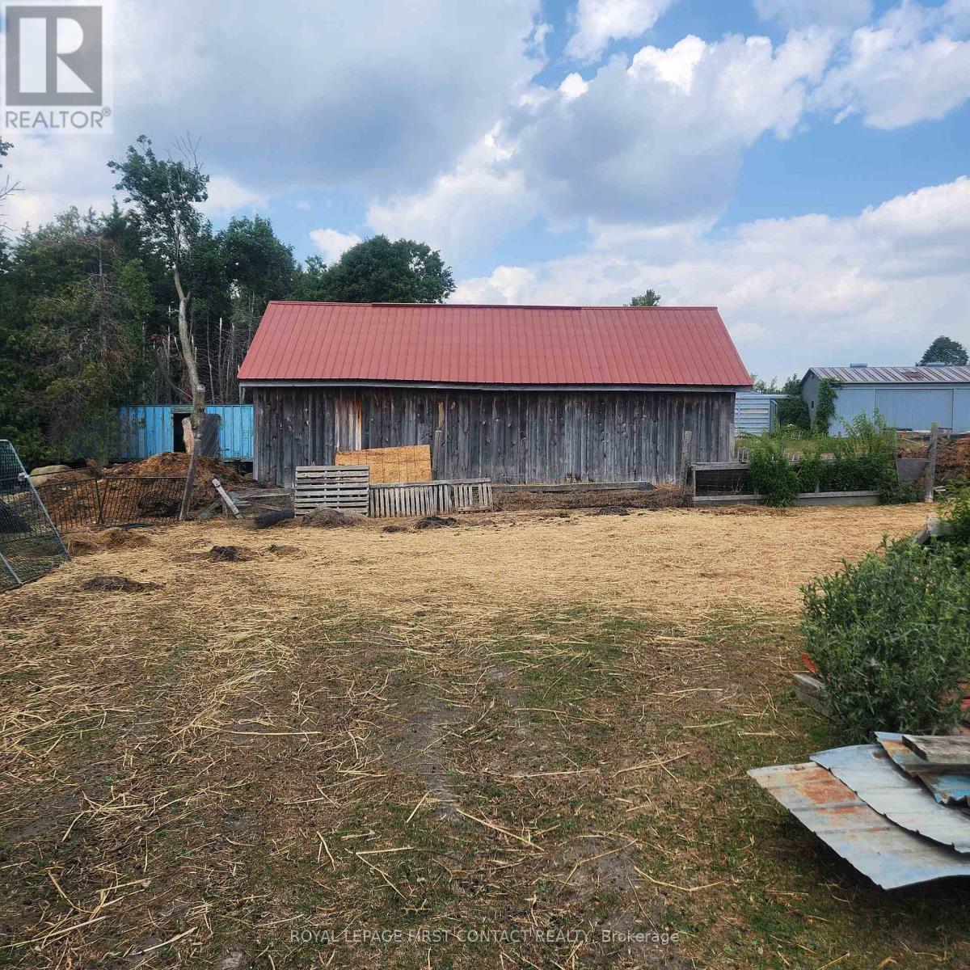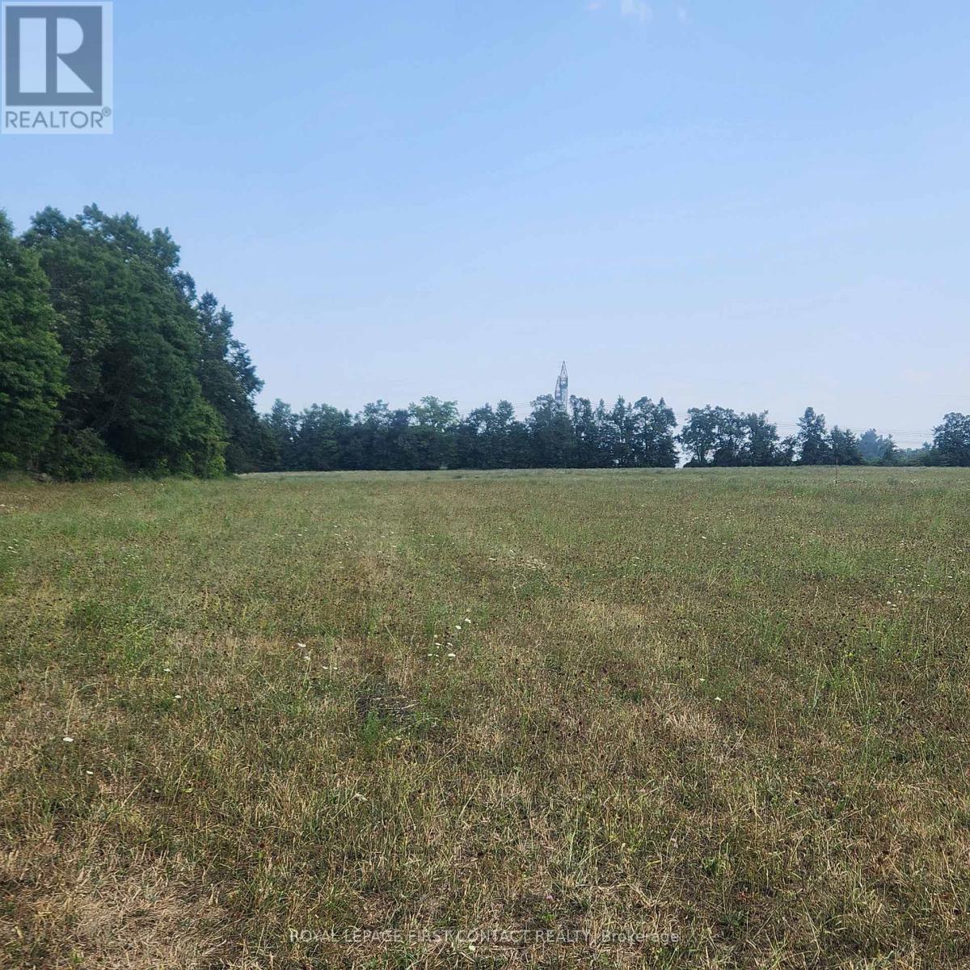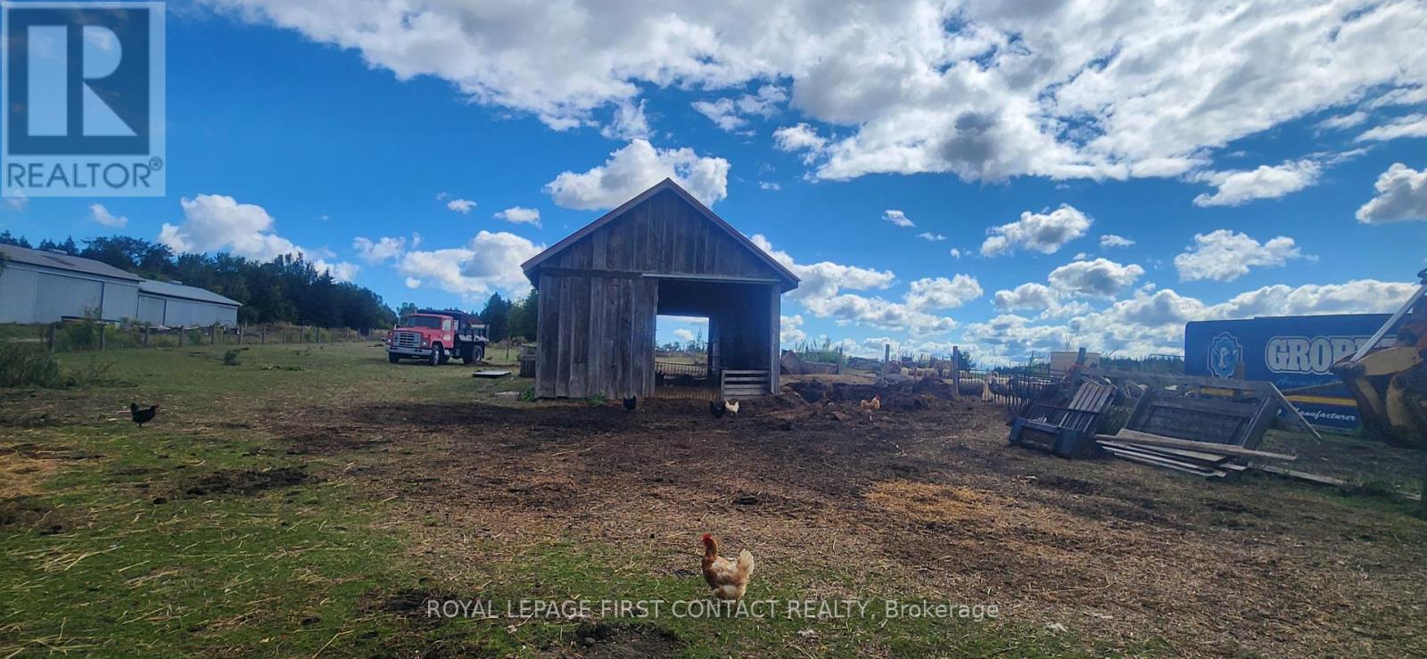5321 Eighth Line Essa, Ontario L0L 1L0
$999,999
9.79 Acres Just Outside Cookstown, close to Alliston, quick access to Highway 400. This property offers tremendous potential with a versatile floor plan- 3 bedroom sidesplit and the opportunity to add a fourth bedroom. (main floor room currently being used as 4 bedroom with 3 pc ensuite). Multiple walkouts provide seamless indoor-outdoor living and beautiful views of the surrounding property. The unspoiled basement is ready for your personal touch, offering possibilities for additional living space or a recreation area. The land itself is a great find with approximately 4 acres of hay at the rear, plus a barn, paddock area and storage shed. Whether you're looking to restore and update the home with your own style or create a peaceful retreat with room to grow, this property is brimming with opportunity. TLC needed. Own a country escape in a sought-after location. (id:53503)
Property Details
| MLS® Number | N12353543 |
| Property Type | Single Family |
| Community Name | Rural Essa |
| Features | Carpet Free, Sump Pump |
| Parking Space Total | 12 |
| Structure | Shed, Paddocks/corralls |
Building
| Bathroom Total | 2 |
| Bedrooms Above Ground | 3 |
| Bedrooms Total | 3 |
| Appliances | Water Heater |
| Basement Features | Walk Out |
| Basement Type | Partial |
| Construction Style Attachment | Detached |
| Construction Style Split Level | Sidesplit |
| Exterior Finish | Brick, Vinyl Siding |
| Fireplace Present | Yes |
| Fireplace Type | Woodstove |
| Flooring Type | Ceramic, Hardwood, Concrete |
| Foundation Type | Block |
| Heating Fuel | Oil |
| Heating Type | Forced Air |
| Size Interior | 1100 - 1500 Sqft |
| Type | House |
Parking
| Detached Garage | |
| Garage |
Land
| Acreage | Yes |
| Fence Type | Partially Fenced |
| Sewer | Septic System |
| Size Depth | 2036 Ft ,4 In |
| Size Frontage | 210 Ft ,6 In |
| Size Irregular | 210.5 X 2036.4 Ft |
| Size Total Text | 210.5 X 2036.4 Ft|5 - 9.99 Acres |
| Zoning Description | M2 |
Rooms
| Level | Type | Length | Width | Dimensions |
|---|---|---|---|---|
| Lower Level | Utility Room | 7.35 m | 7.79 m | 7.35 m x 7.79 m |
| Main Level | Kitchen | 2.83 m | 3.07 m | 2.83 m x 3.07 m |
| Main Level | Dining Room | 2.5 m | 2.98 m | 2.5 m x 2.98 m |
| Main Level | Living Room | 4.05 m | 4.92 m | 4.05 m x 4.92 m |
| Main Level | Other | 3.07 m | 7.86 m | 3.07 m x 7.86 m |
| Upper Level | Bedroom | 4.73 m | 3.02 m | 4.73 m x 3.02 m |
| Upper Level | Bedroom | 3.11 m | 3.99 m | 3.11 m x 3.99 m |
| Upper Level | Bedroom | 3.22 m | 2.65 m | 3.22 m x 2.65 m |
https://www.realtor.ca/real-estate/28752836/5321-eighth-line-essa-rural-essa
Interested?
Contact us for more information








