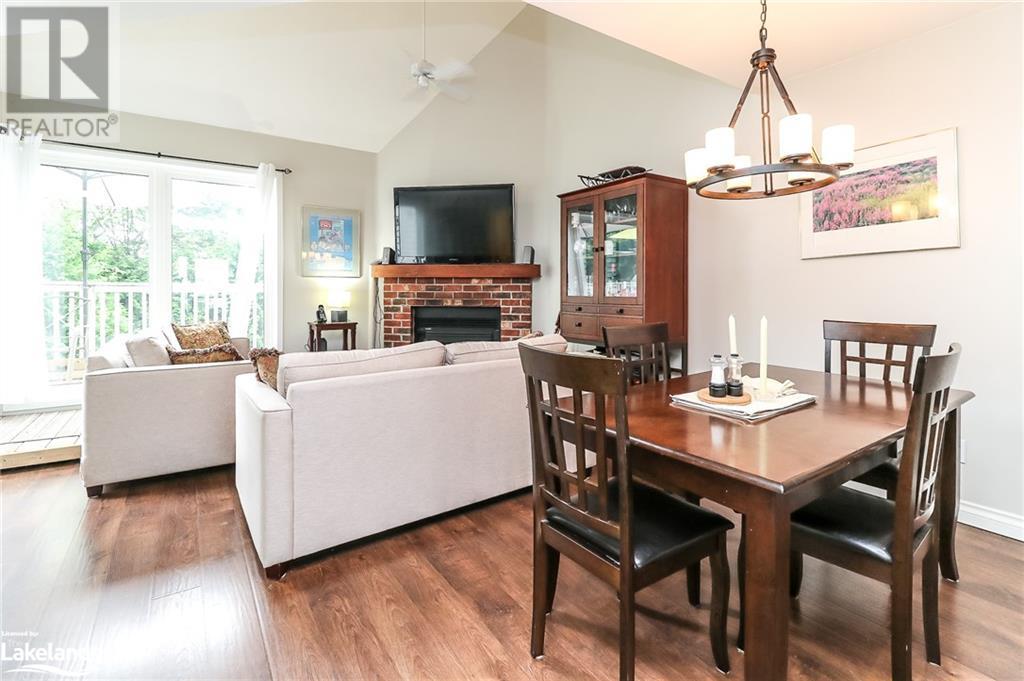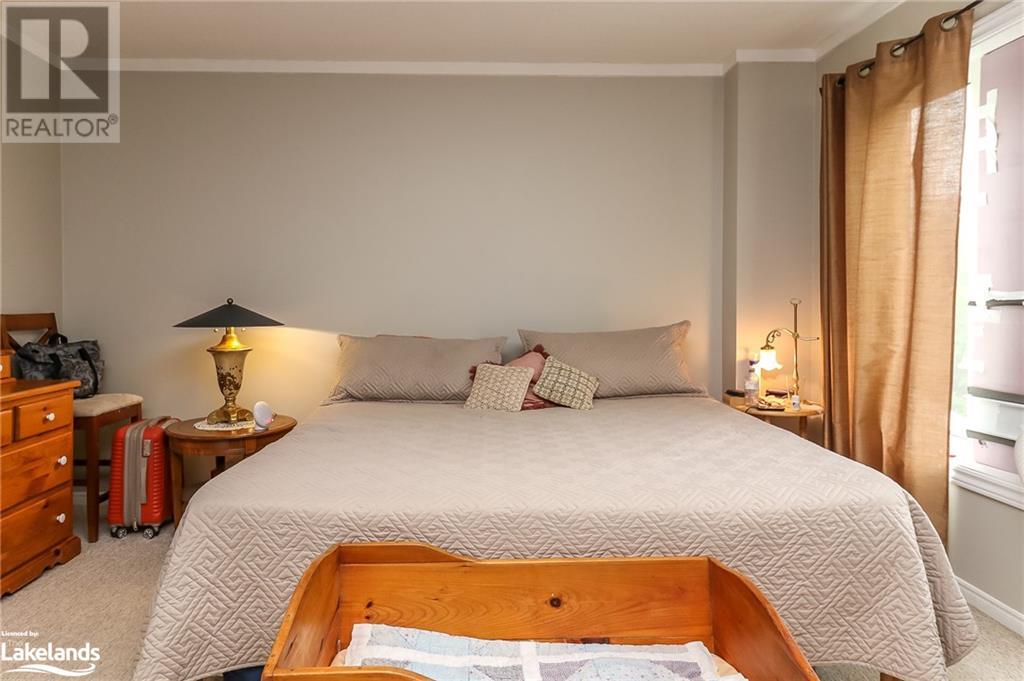55 Trott Boulevard Unit# 124 Collingwood, Ontario L9Y 5B8
$444,999Maintenance,
$647.23 Monthly
Maintenance,
$647.23 MonthlyThis spacious and bright two-bedroom, two-full-bathroom condo townhome in Harbourside offers 1,050 sq. ft. of comfort. Designed with an open concept, the main living area features a combined living and dining space, complemented by a cozy gas fireplace. The kitchen is equipped with stainless steel appliances and a breakfast bar, and there's an ensuite laundry area for convenience. Vaulted ceilings with a skylight enhance the airy feel, and a walk-out leads to a stunning 12' x 24' irregularly shaped south-facing deck, perfect for entertaining. The primary bedroom, styled as a loft on the second level, includes an updated bath with a jet tub, a walk-in closet, and a Juliet balcony overlooking the living area. Located in a prime spot for outdoor enthusiasts, this condo is just minutes away from biking and hiking trails, ski hills, golfing, a marina, parks, restaurants, and shopping. Whether you're considering it for full-time living or weekend getaways, this unit is a versatile choice for enjoying all that beautiful Collingwood has to offer. (id:53503)
Property Details
| MLS® Number | 40630888 |
| Property Type | Single Family |
| Amenities Near By | Golf Nearby, Hospital, Schools, Shopping, Ski Area |
| Features | Cul-de-sac, Balcony |
| Parking Space Total | 1 |
| Storage Type | Locker |
Building
| Bathroom Total | 2 |
| Bedrooms Above Ground | 2 |
| Bedrooms Total | 2 |
| Appliances | Dishwasher, Dryer, Refrigerator, Stove, Washer |
| Architectural Style | 2 Level |
| Basement Type | None |
| Constructed Date | 1990 |
| Construction Material | Wood Frame |
| Construction Style Attachment | Attached |
| Cooling Type | Central Air Conditioning |
| Exterior Finish | Wood |
| Fireplace Present | Yes |
| Fireplace Total | 1 |
| Heating Type | Forced Air |
| Stories Total | 2 |
| Size Interior | 1050 Sqft |
| Type | Apartment |
| Utility Water | Municipal Water |
Land
| Access Type | Highway Access |
| Acreage | No |
| Land Amenities | Golf Nearby, Hospital, Schools, Shopping, Ski Area |
| Landscape Features | Landscaped |
| Sewer | Municipal Sewage System |
| Zoning Description | R-6 |
Rooms
| Level | Type | Length | Width | Dimensions |
|---|---|---|---|---|
| Second Level | 4pc Bathroom | Measurements not available | ||
| Second Level | Primary Bedroom | 17'0'' x 13'5'' | ||
| Main Level | 4pc Bathroom | Measurements not available | ||
| Main Level | Bedroom | 13'6'' x 9'3'' | ||
| Main Level | Kitchen | 12'0'' x 12'0'' | ||
| Main Level | Dining Room | 11'9'' x 7'6'' | ||
| Main Level | Living Room | 14'0'' x 12'0'' |
https://www.realtor.ca/real-estate/27279452/55-trott-boulevard-unit-124-collingwood
Interested?
Contact us for more information

































