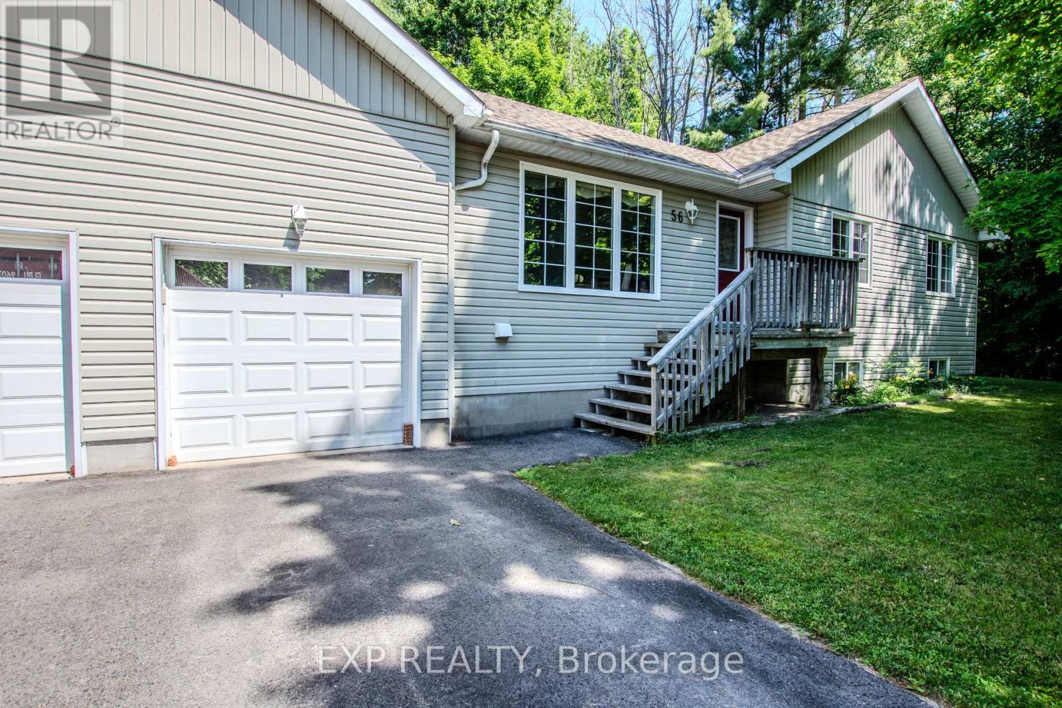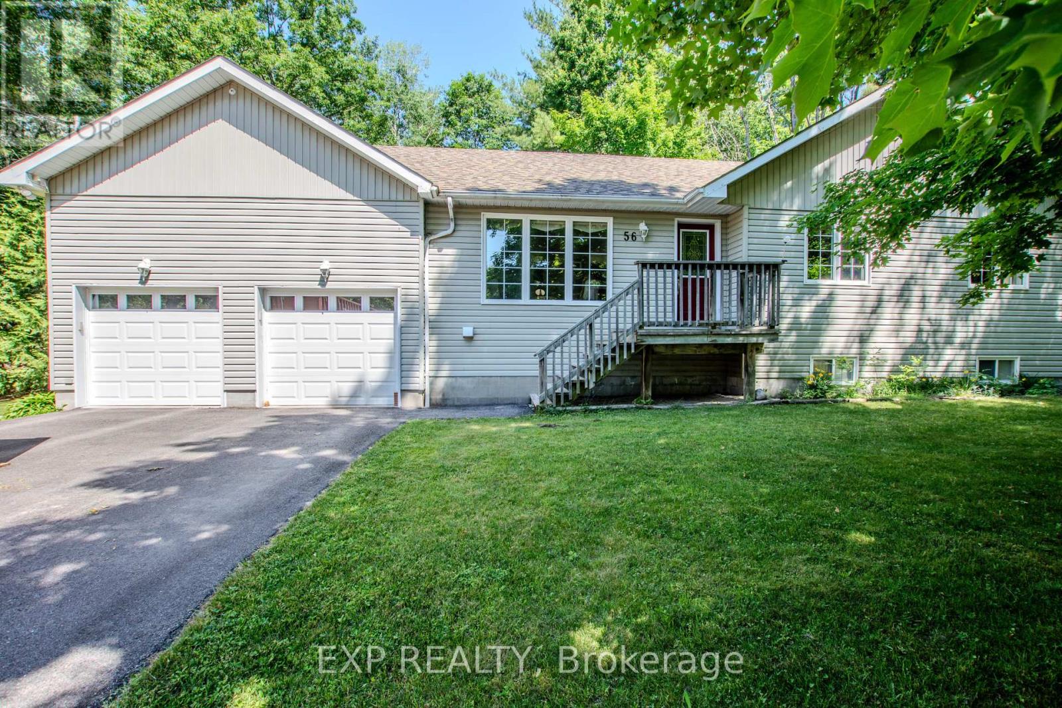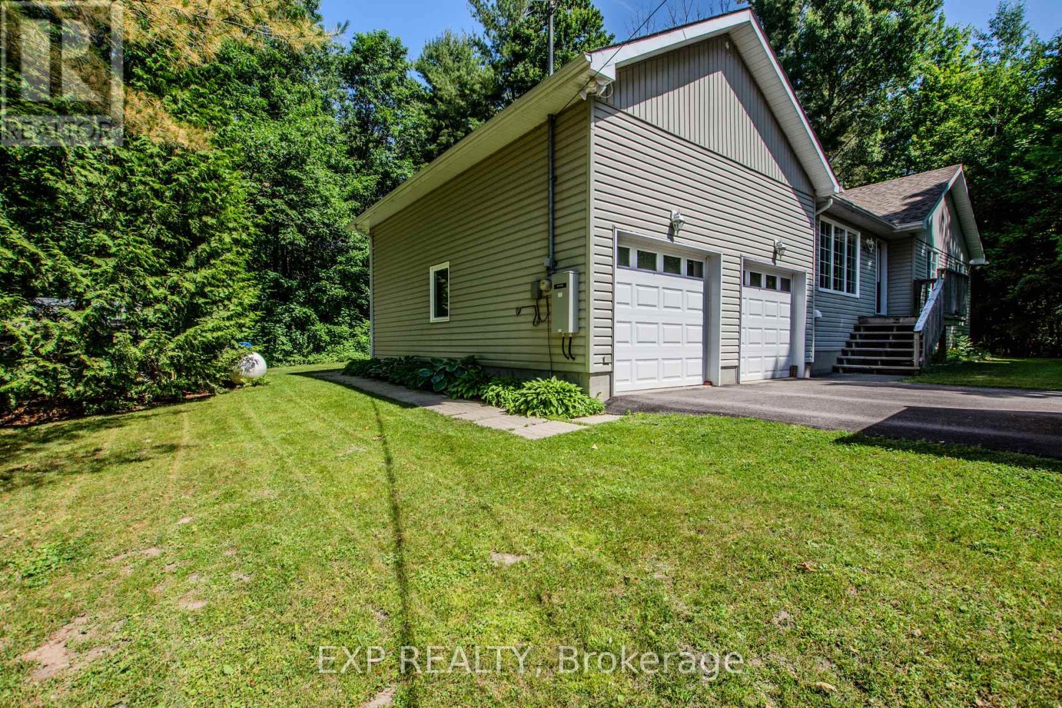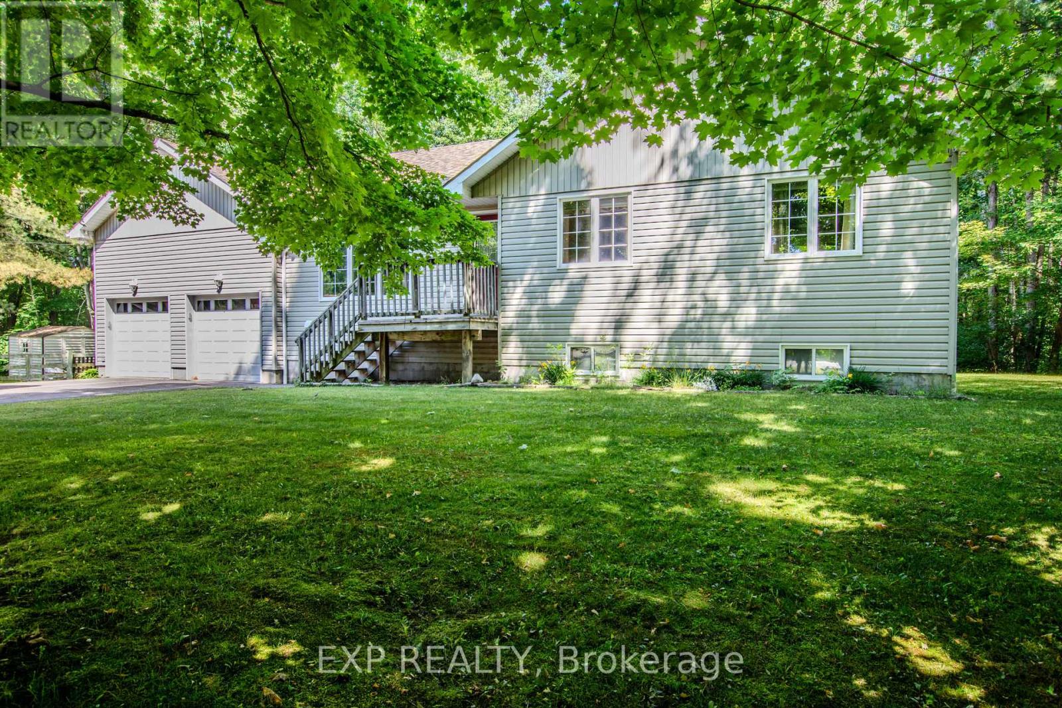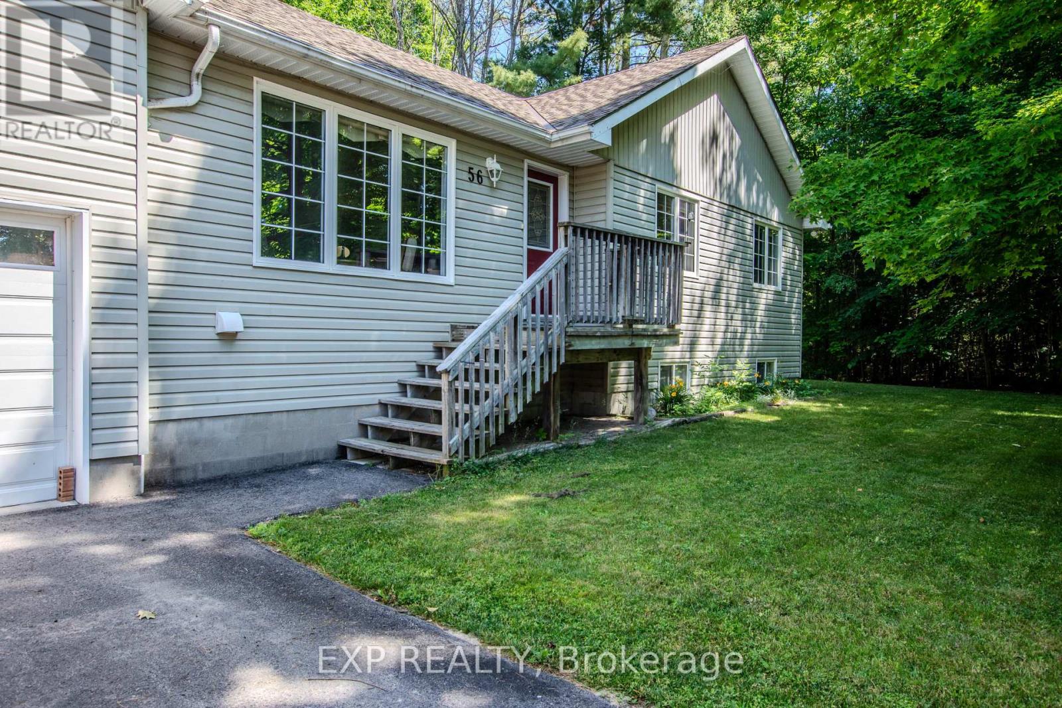56 Becketts Side Road N Tay, Ontario L0K 2C0
$895,000
Discover country serenity with city-side convenience at 56 Becketts Sideroad a charming bungalow set on 6.5 privet, park-like acres.Tucked just moments from Highways 12 & 400, this retreat keeps you effortlessly connected: 10 minutes to Midland's waterfront cafe and shops, and only 30 minutes to both Barrie and Orillia. The home features spacious, well-designed living area and the added comfort of whole-home generator for year-round reliability. With plenty of room to roam, garden, or expand, this is an ideal setting for anyone seeking space, privacy, and easy access to to everything Simcoe County has to offer. (id:53503)
Property Details
| MLS® Number | S12253525 |
| Property Type | Single Family |
| Community Name | Rural Tay |
| Amenities Near By | Golf Nearby, Marina, Public Transit, Ski Area |
| Features | Irregular Lot Size, Ravine |
| Parking Space Total | 8 |
Building
| Bathroom Total | 3 |
| Bedrooms Above Ground | 4 |
| Bedrooms Total | 4 |
| Age | 16 To 30 Years |
| Amenities | Fireplace(s) |
| Appliances | Water Heater, Dishwasher, Dryer, Stove, Washer, Refrigerator |
| Architectural Style | Bungalow |
| Basement Development | Finished |
| Basement Type | N/a (finished) |
| Construction Style Attachment | Detached |
| Cooling Type | Central Air Conditioning |
| Exterior Finish | Vinyl Siding |
| Fireplace Present | Yes |
| Fireplace Total | 1 |
| Foundation Type | Concrete |
| Half Bath Total | 1 |
| Heating Fuel | Propane |
| Heating Type | Forced Air |
| Stories Total | 1 |
| Size Interior | 1100 - 1500 Sqft |
| Type | House |
| Utility Power | Generator |
| Utility Water | Drilled Well |
Parking
| Detached Garage | |
| Garage |
Land
| Acreage | Yes |
| Land Amenities | Golf Nearby, Marina, Public Transit, Ski Area |
| Sewer | Septic System |
| Size Depth | 18 Ft ,2 In |
| Size Frontage | 824 Ft ,3 In |
| Size Irregular | 824.3 X 18.2 Ft |
| Size Total Text | 824.3 X 18.2 Ft|5 - 9.99 Acres |
| Surface Water | River/stream |
| Zoning Description | Res |
Rooms
| Level | Type | Length | Width | Dimensions |
|---|---|---|---|---|
| Basement | Laundry Room | 5.26 m | 3.94 m | 5.26 m x 3.94 m |
| Basement | Family Room | 7.57 m | 5.31 m | 7.57 m x 5.31 m |
| Basement | Bedroom 3 | 3.94 m | 3.51 m | 3.94 m x 3.51 m |
| Basement | Sitting Room | 2.97 m | 2.21 m | 2.97 m x 2.21 m |
| Main Level | Kitchen | 3.51 m | 2.62 m | 3.51 m x 2.62 m |
| Main Level | Dining Room | 3.61 m | 3.02 m | 3.61 m x 3.02 m |
| Main Level | Living Room | 5.89 m | 3.91 m | 5.89 m x 3.91 m |
| Main Level | Primary Bedroom | 3.86 m | 3.51 m | 3.86 m x 3.51 m |
| Main Level | Bedroom | 3.43 m | 3.38 m | 3.43 m x 3.38 m |
| Main Level | Bedroom 2 | 3.45 m | 2.79 m | 3.45 m x 2.79 m |
Utilities
| Cable | Installed |
| Electricity | Installed |
| Sewer | Installed |
https://www.realtor.ca/real-estate/28539000/56-becketts-side-road-n-tay-rural-tay
Interested?
Contact us for more information

