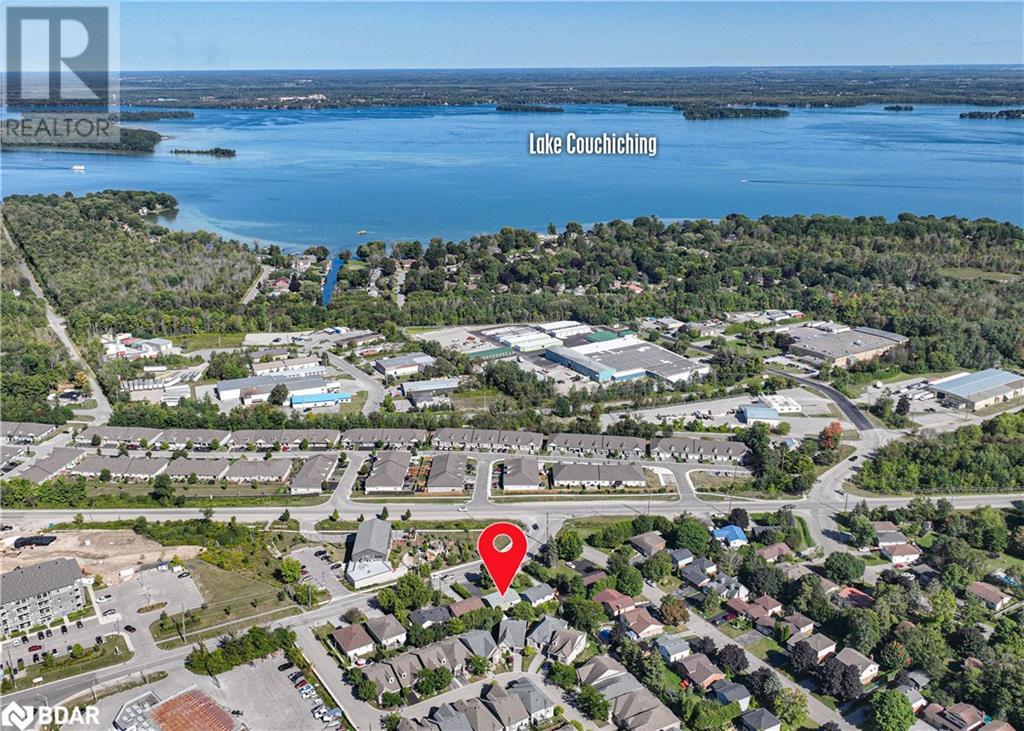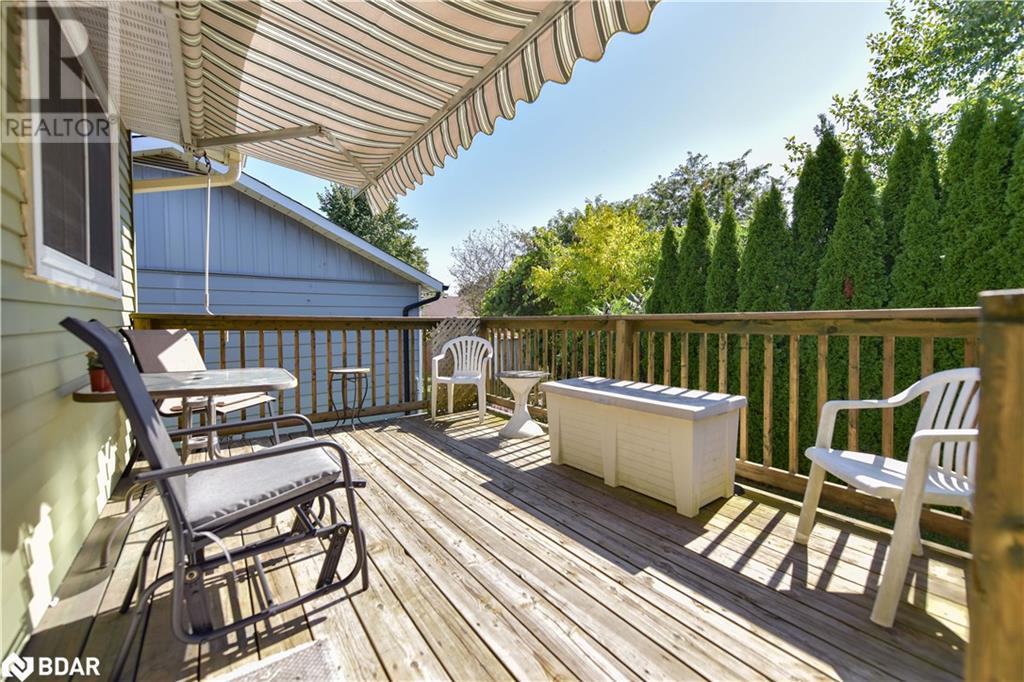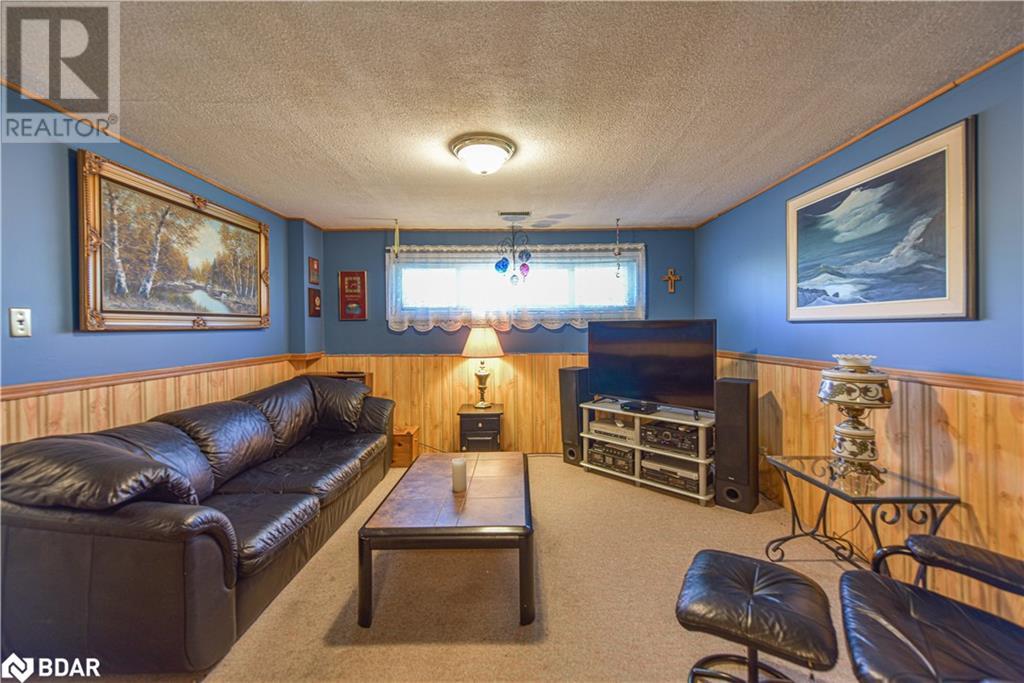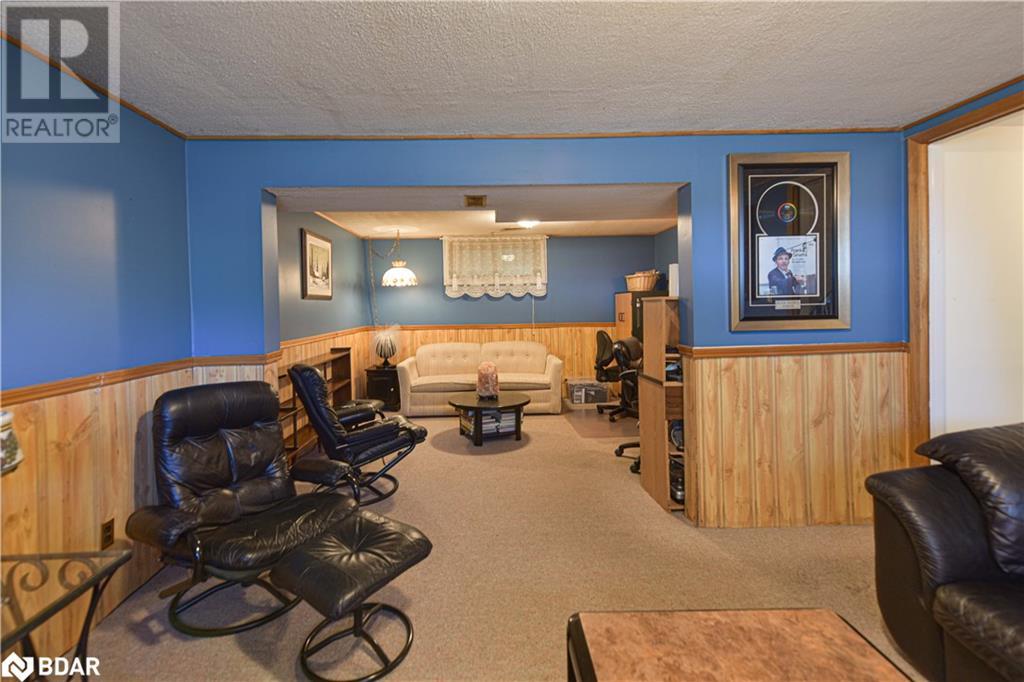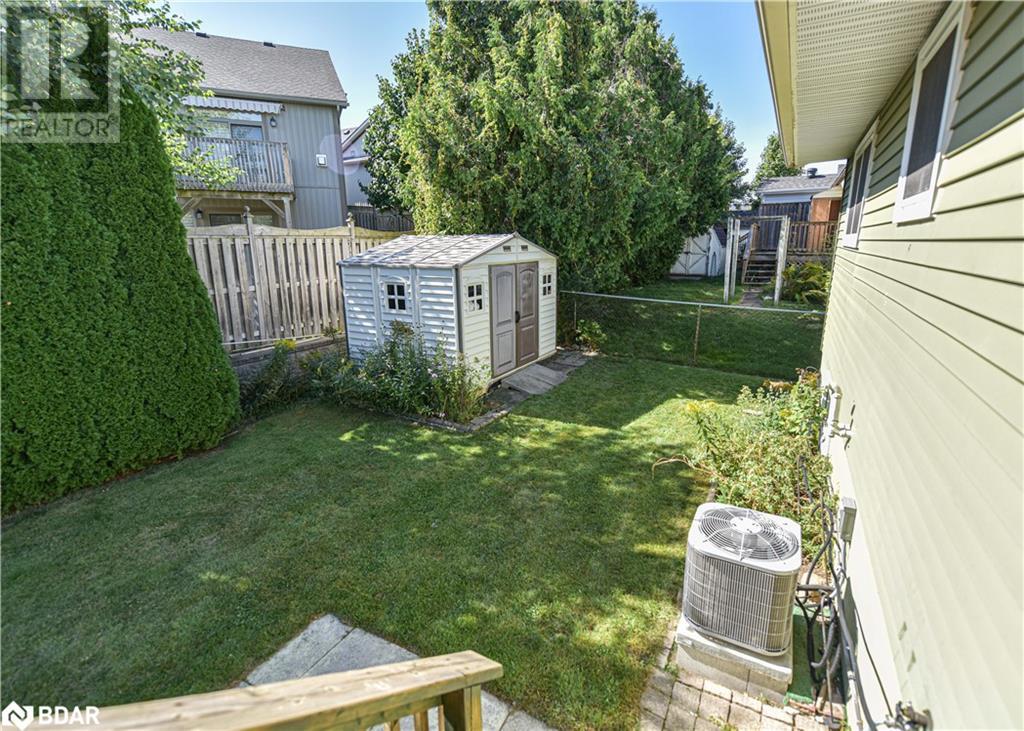577 Sundial Drive Orillia, Ontario L3V 0J3
$577,000
Have you always wanted to feel like you're living on top of the world?! This charming 4 bedroom, 2 bathroom raised bungalow with stunning views of Lake Couchiching could be exactly what you've been searching for. Ideal for first-time buyers or down-sizers, this home offers a comfortable layout with beautiful oak hardwood floors throughout the main level and all newer kitchen appliances. Large windows complimented by California shutters allow natural light to flood into almost every room of the house, especially through the large picture window (2020) in the living room showcasing the stunning waterscape. Recent upgrades include a new furnace (2023), new air conditioner (2024), and new shingles and eaves (2023) ensuring peace of mind for years to come. While the fully fenced yard offers a safe space for your growing family or those 4-legged family members, you'll also enjoy ease of access in the cooler weather with a level-entry walk-in from your single car garage. This home is bursting with opportunity, don't hesitate to come see for yourself! (id:53503)
Open House
This property has open houses!
1:00 pm
Ends at:3:00 pm
Property Details
| MLS® Number | 40640919 |
| Property Type | Single Family |
| Amenities Near By | Park, Shopping |
| Parking Space Total | 5 |
Building
| Bathroom Total | 2 |
| Bedrooms Above Ground | 3 |
| Bedrooms Below Ground | 1 |
| Bedrooms Total | 4 |
| Appliances | Dishwasher, Dryer, Refrigerator, Stove, Hood Fan, Window Coverings |
| Architectural Style | Raised Bungalow |
| Basement Development | Partially Finished |
| Basement Type | Full (partially Finished) |
| Constructed Date | 1979 |
| Construction Style Attachment | Detached |
| Cooling Type | Central Air Conditioning |
| Exterior Finish | Aluminum Siding, Brick |
| Half Bath Total | 1 |
| Heating Fuel | Natural Gas |
| Heating Type | Forced Air |
| Stories Total | 1 |
| Size Interior | 2034 Sqft |
| Type | House |
| Utility Water | Municipal Water |
Parking
| Attached Garage |
Land
| Access Type | Highway Access, Highway Nearby |
| Acreage | No |
| Land Amenities | Park, Shopping |
| Sewer | Municipal Sewage System |
| Size Depth | 100 Ft |
| Size Frontage | 50 Ft |
| Size Irregular | 0.115 |
| Size Total | 0.115 Ac|under 1/2 Acre |
| Size Total Text | 0.115 Ac|under 1/2 Acre |
| Zoning Description | R2 |
Rooms
| Level | Type | Length | Width | Dimensions |
|---|---|---|---|---|
| Basement | Laundry Room | 7'4'' x 6'0'' | ||
| Basement | Family Room | 12'8'' x 23'0'' | ||
| Basement | 2pc Bathroom | 6'6'' x 3'8'' | ||
| Basement | Bedroom | 8'0'' x 11'6'' | ||
| Main Level | 4pc Bathroom | Measurements not available | ||
| Main Level | Bedroom | 9'6'' x 10'5'' | ||
| Main Level | Bedroom | 9'4'' x 10'5'' | ||
| Main Level | Primary Bedroom | 12'8'' x 11'0'' | ||
| Main Level | Living Room | 13'4'' x 14'0'' | ||
| Main Level | Dining Room | 9'0'' x 11'4'' | ||
| Main Level | Kitchen | 12'0'' x 11'0'' |
https://www.realtor.ca/real-estate/27388632/577-sundial-drive-orillia
Interested?
Contact us for more information




