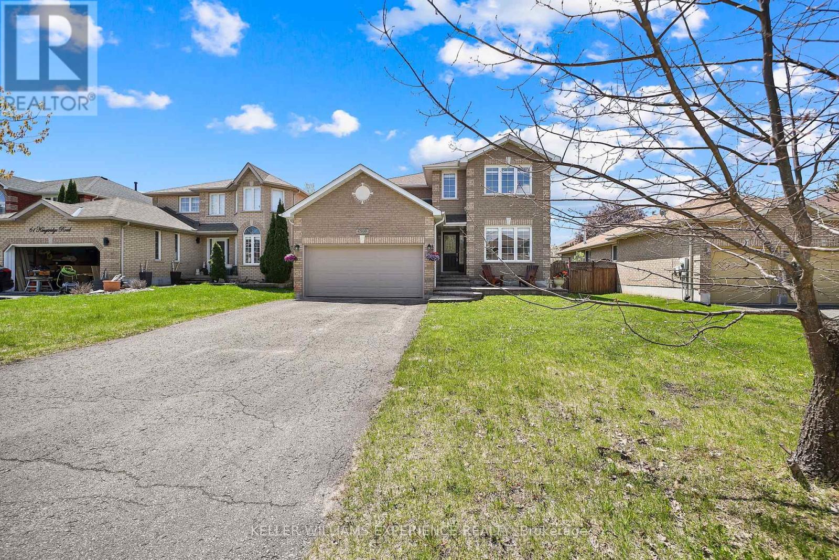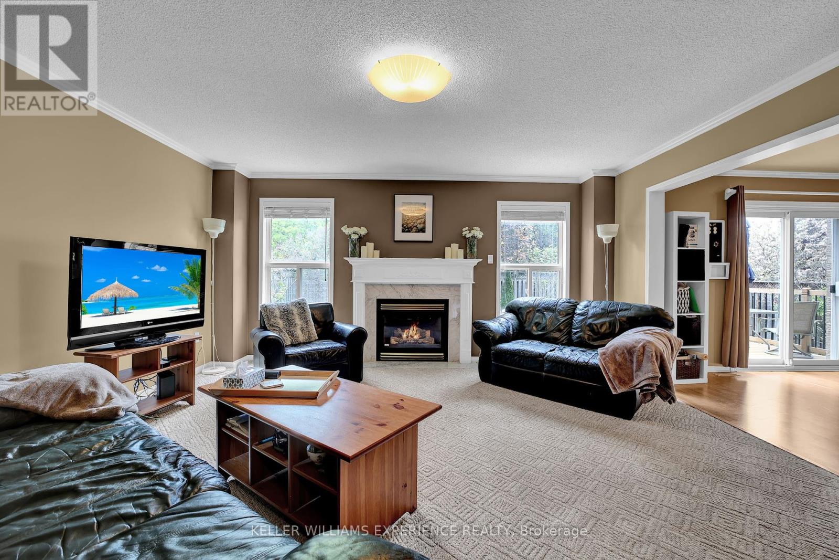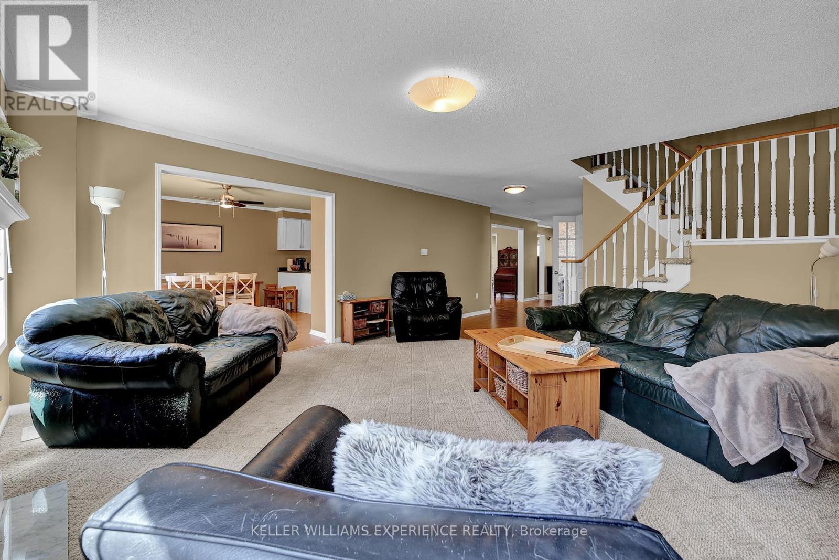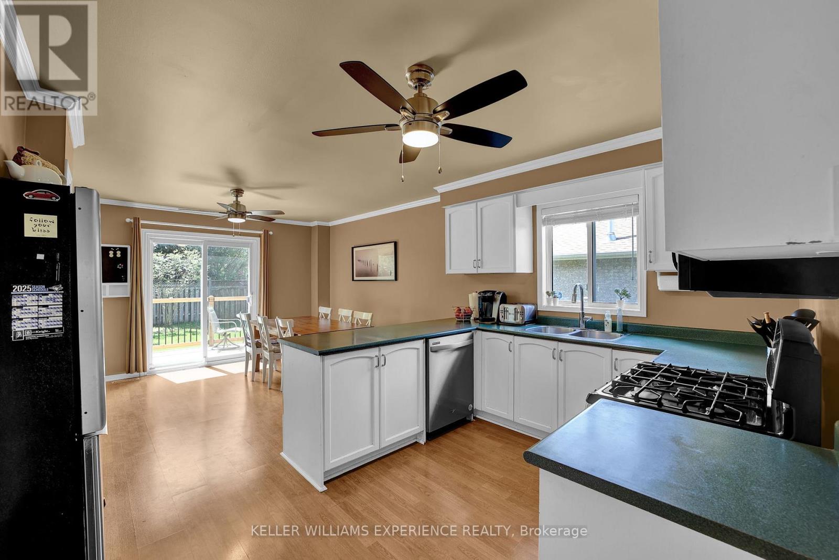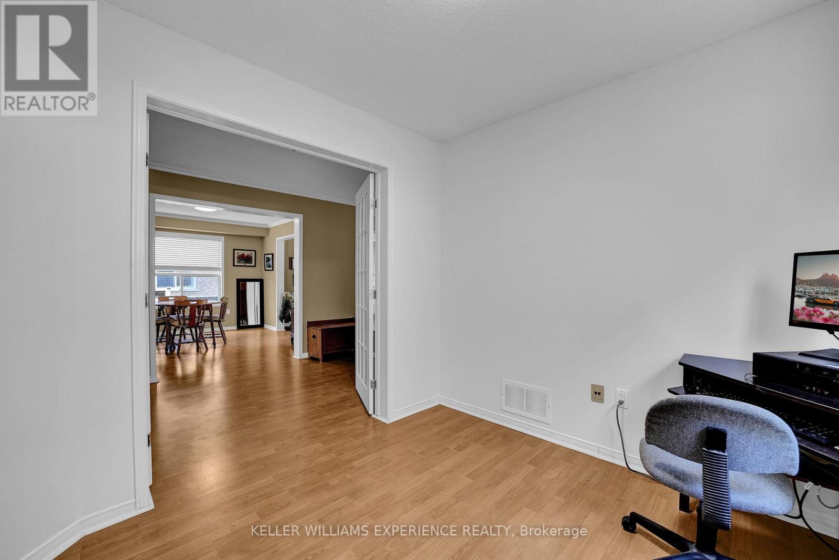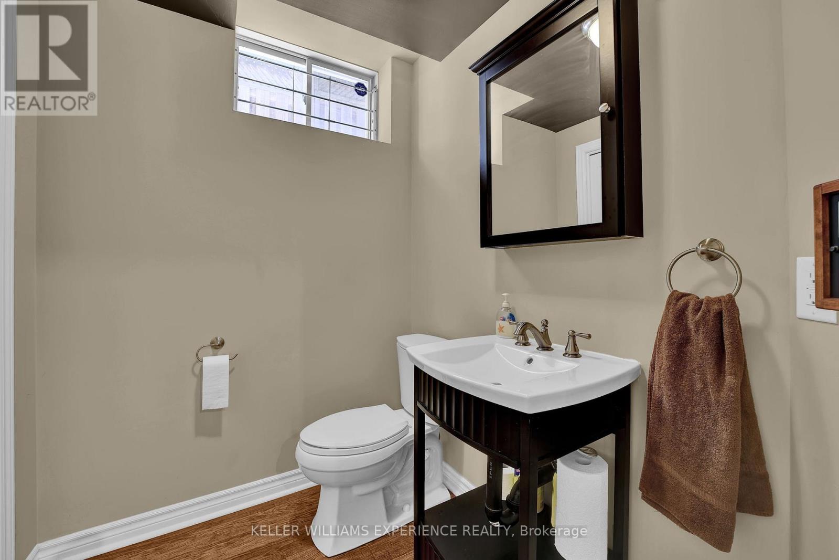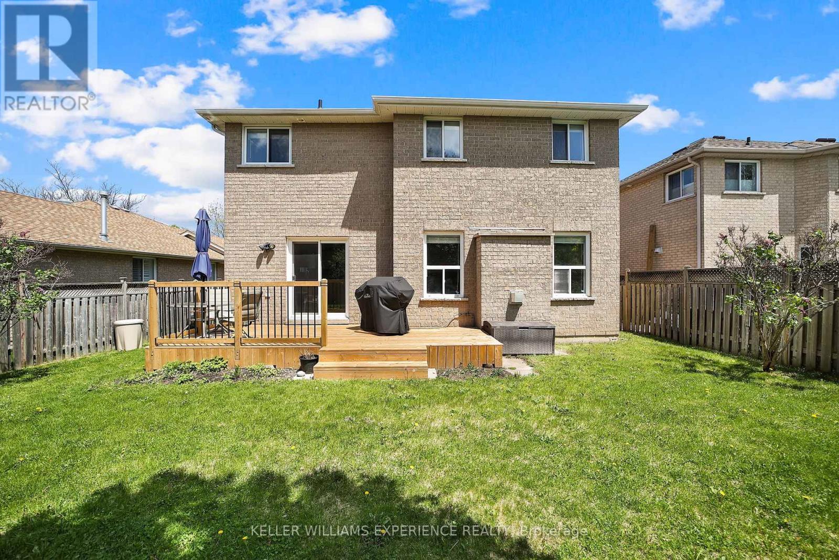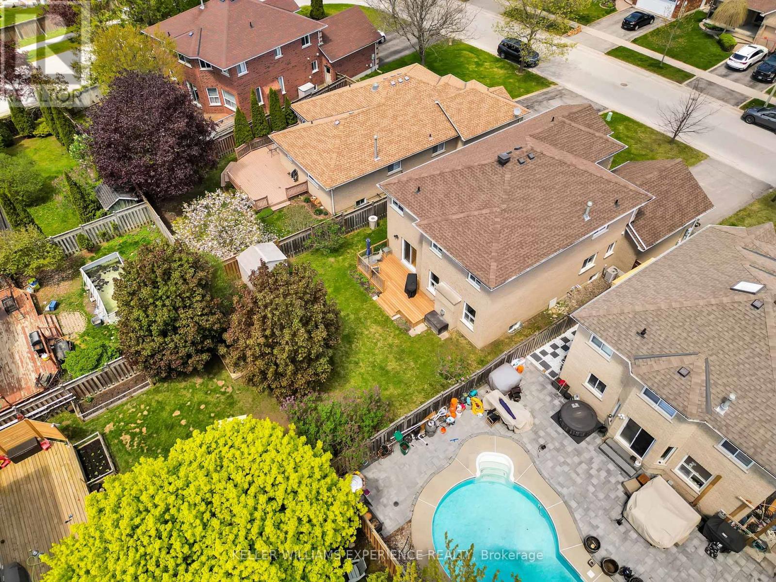59 Kingsridge Road Barrie (Bayshore), Ontario L4N 8V2
$999,900
This beautifully maintained all-brick family home boasts over 4200 sq ft of finished living space in one of Barrie's most sought-after neighborhoods. Step inside to a bright, open-concept layout featuring a spacious eat-in kitchen with walkout to a fully fenced, landscaped backyard complete with a large deck - ideal for entertaining. The cozy family room offers a warm gas fireplace and convenient inside entry from the double garage. Upstairs, you'll find four generous bedrooms, a convenient upper-level laundry room, and a luxurious primary suite complete with a 4-piece ensuite featuring a soaker tub and separate shower. The finished basement expands your living space with a large recreation room with a second fireplace, a 2-piece bath, work room, a bonus room and additional office - perfect for remote work - and ample storage throughout. Ideally located within walking distance to Lake Simcoe, schools, parks, shopping, and a variety of amenities. This commuter-friendly home also offers quick access to GO Transit and Highway 400. (id:53503)
Property Details
| MLS® Number | S12159836 |
| Property Type | Single Family |
| Community Name | Bayshore |
| Amenities Near By | Park, Public Transit, Hospital, Schools |
| Easement | Sub Division Covenants |
| Equipment Type | Water Heater |
| Features | Sump Pump |
| Parking Space Total | 6 |
| Rental Equipment Type | Water Heater |
| Structure | Deck |
Building
| Bathroom Total | 4 |
| Bedrooms Above Ground | 4 |
| Bedrooms Total | 4 |
| Age | 16 To 30 Years |
| Amenities | Fireplace(s) |
| Appliances | Central Vacuum, Water Softener, Dishwasher, Dryer, Microwave, Stove, Washer, Window Coverings, Refrigerator |
| Basement Development | Finished |
| Basement Type | Full (finished) |
| Construction Style Attachment | Detached |
| Cooling Type | Central Air Conditioning |
| Exterior Finish | Brick |
| Fireplace Present | Yes |
| Fireplace Total | 2 |
| Foundation Type | Concrete |
| Half Bath Total | 2 |
| Heating Fuel | Natural Gas |
| Heating Type | Forced Air |
| Stories Total | 2 |
| Size Interior | 2500 - 3000 Sqft |
| Type | House |
| Utility Water | Municipal Water |
Parking
| Attached Garage | |
| Garage | |
| Inside Entry |
Land
| Acreage | No |
| Fence Type | Fenced Yard |
| Land Amenities | Park, Public Transit, Hospital, Schools |
| Sewer | Sanitary Sewer |
| Size Depth | 118 Ft ,1 In |
| Size Frontage | 50 Ft |
| Size Irregular | 50 X 118.1 Ft |
| Size Total Text | 50 X 118.1 Ft|under 1/2 Acre |
| Surface Water | Lake/pond |
| Zoning Description | R2 |
Rooms
| Level | Type | Length | Width | Dimensions |
|---|---|---|---|---|
| Second Level | Laundry Room | 2.59 m | 1.85 m | 2.59 m x 1.85 m |
| Second Level | Primary Bedroom | 6.1 m | 4.57 m | 6.1 m x 4.57 m |
| Second Level | Bedroom | 4.04 m | 2.67 m | 4.04 m x 2.67 m |
| Second Level | Bedroom | 4.93 m | 4.04 m | 4.93 m x 4.04 m |
| Second Level | Bedroom | 3.66 m | 4.37 m | 3.66 m x 4.37 m |
| Basement | Recreational, Games Room | 6.5 m | 6.43 m | 6.5 m x 6.43 m |
| Basement | Office | 3.56 m | 2.95 m | 3.56 m x 2.95 m |
| Basement | Other | 4.5 m | 3.48 m | 4.5 m x 3.48 m |
| Basement | Workshop | 5.79 m | 5.26 m | 5.79 m x 5.26 m |
| Basement | Utility Room | 2.84 m | 3.35 m | 2.84 m x 3.35 m |
| Main Level | Sitting Room | 3.25 m | 4.6 m | 3.25 m x 4.6 m |
| Main Level | Dining Room | 3.71 m | 3.43 m | 3.71 m x 3.43 m |
| Main Level | Kitchen | 4.27 m | 3.23 m | 4.27 m x 3.23 m |
| Main Level | Eating Area | 4.27 m | 3.05 m | 4.27 m x 3.05 m |
| Main Level | Family Room | 5 m | 6.98 m | 5 m x 6.98 m |
| Main Level | Office | 2.77 m | 2.72 m | 2.77 m x 2.72 m |
Utilities
| Cable | Available |
| Sewer | Installed |
https://www.realtor.ca/real-estate/28337691/59-kingsridge-road-barrie-bayshore-bayshore
Interested?
Contact us for more information



