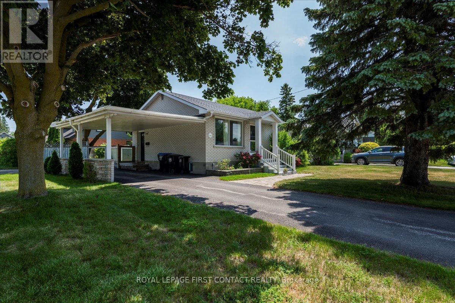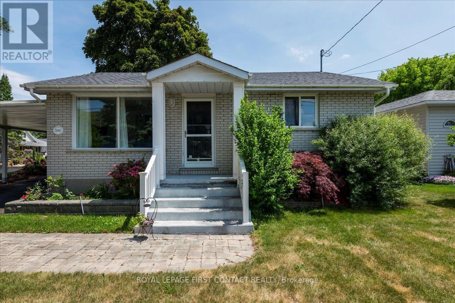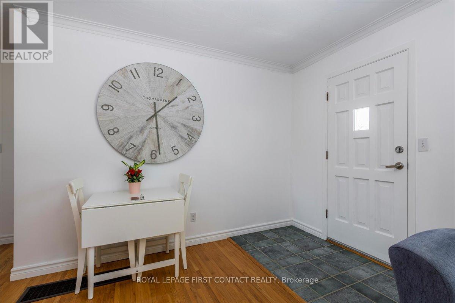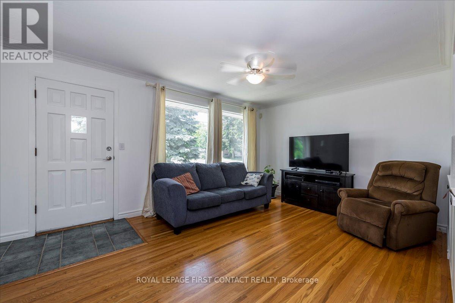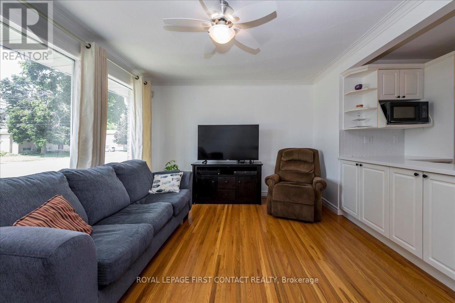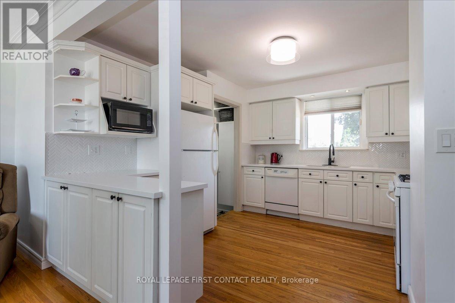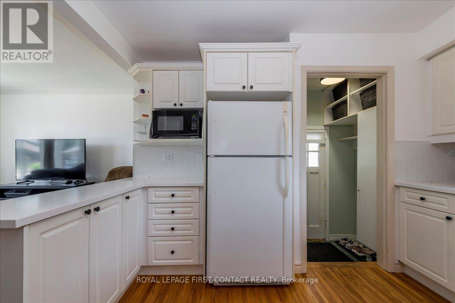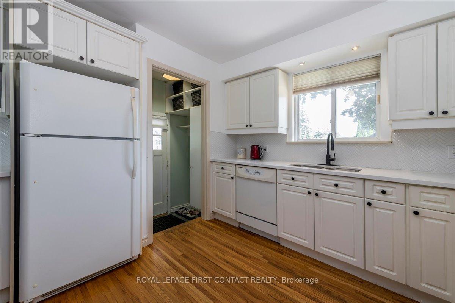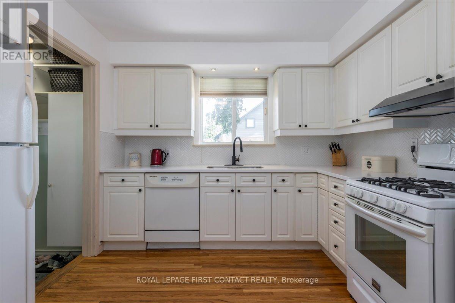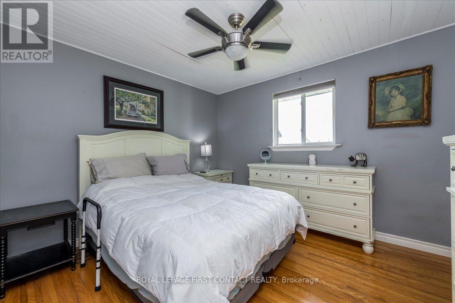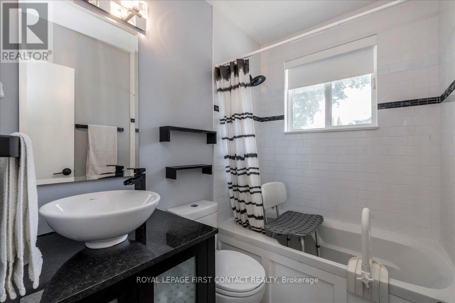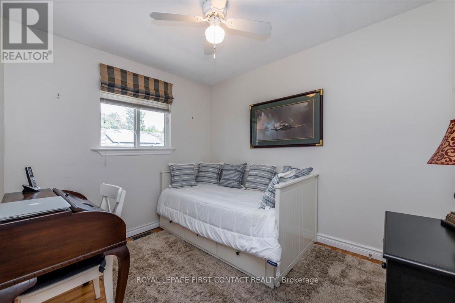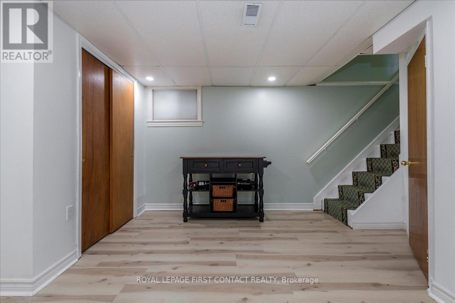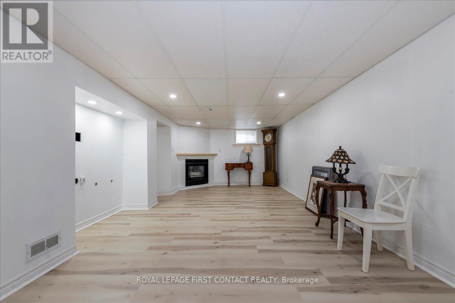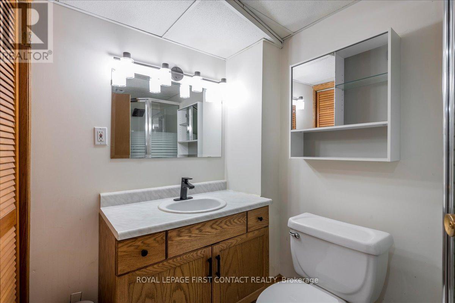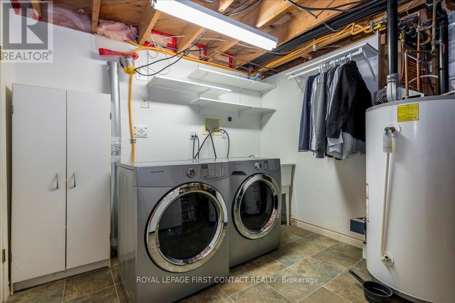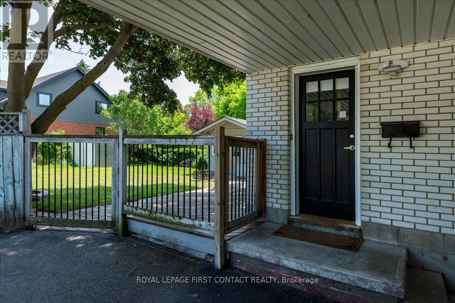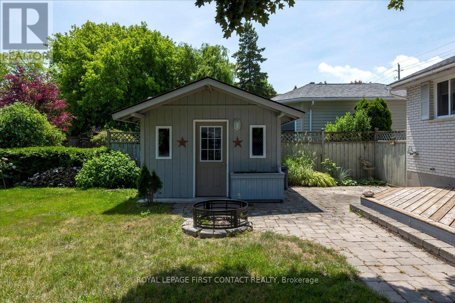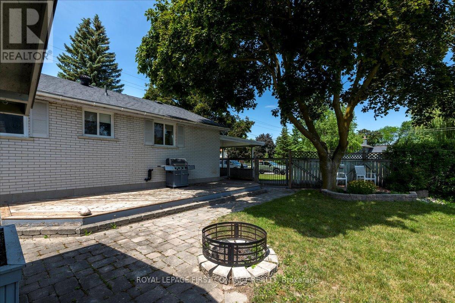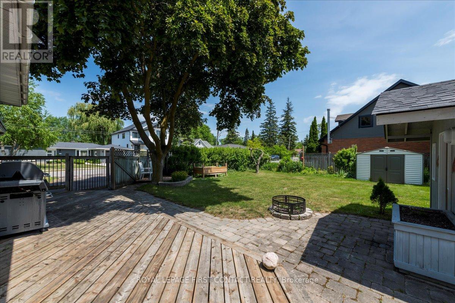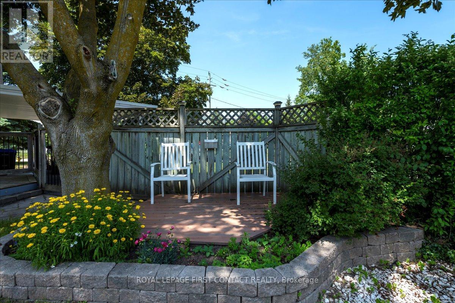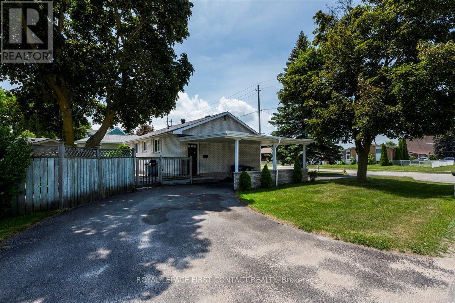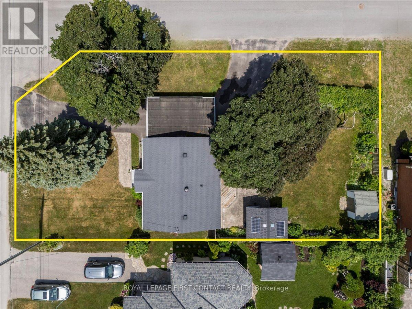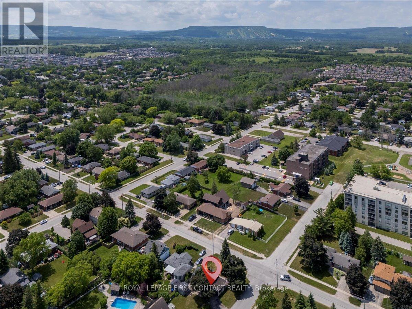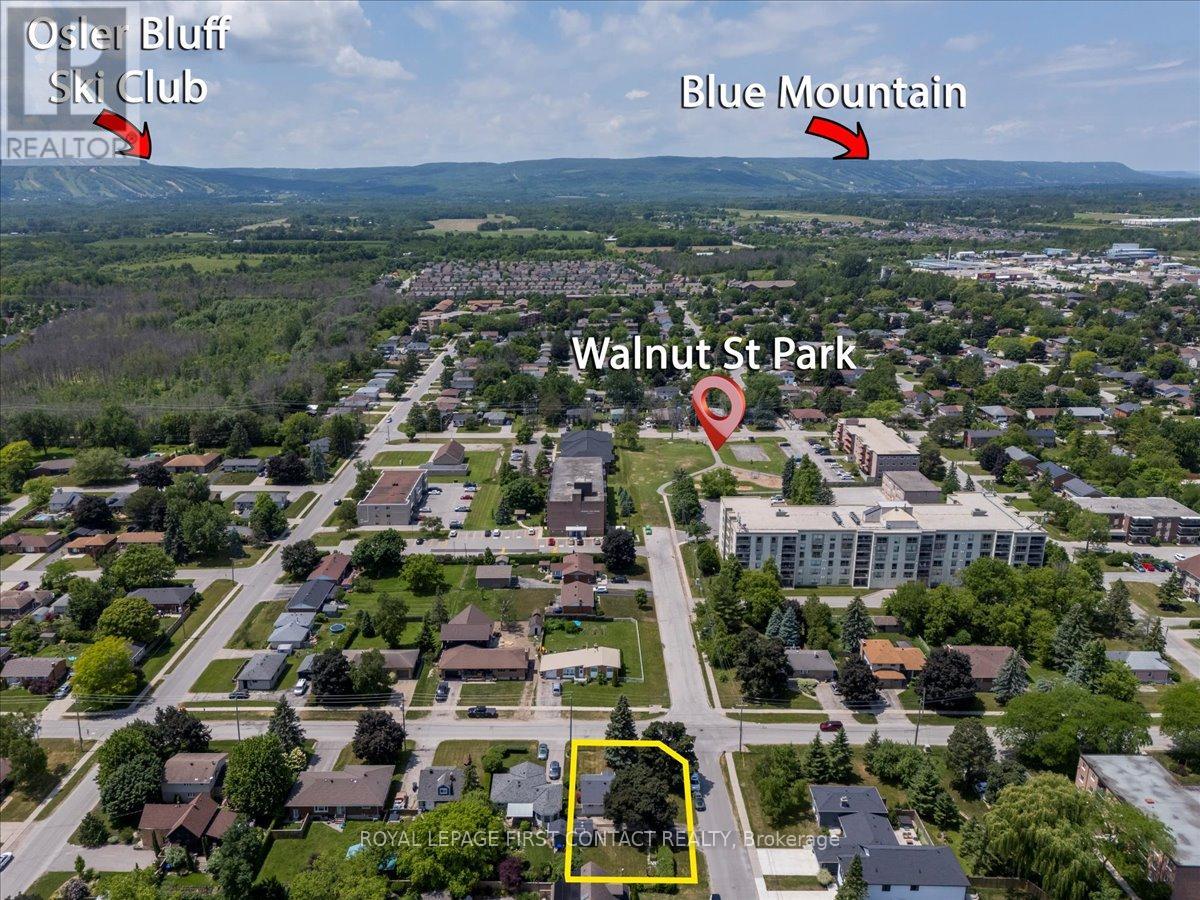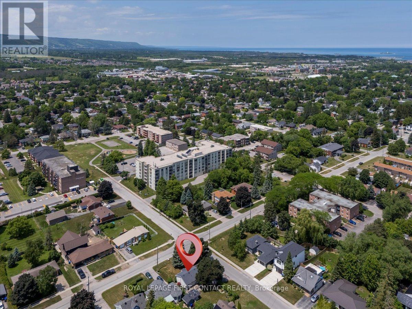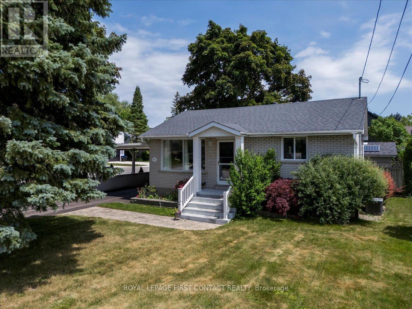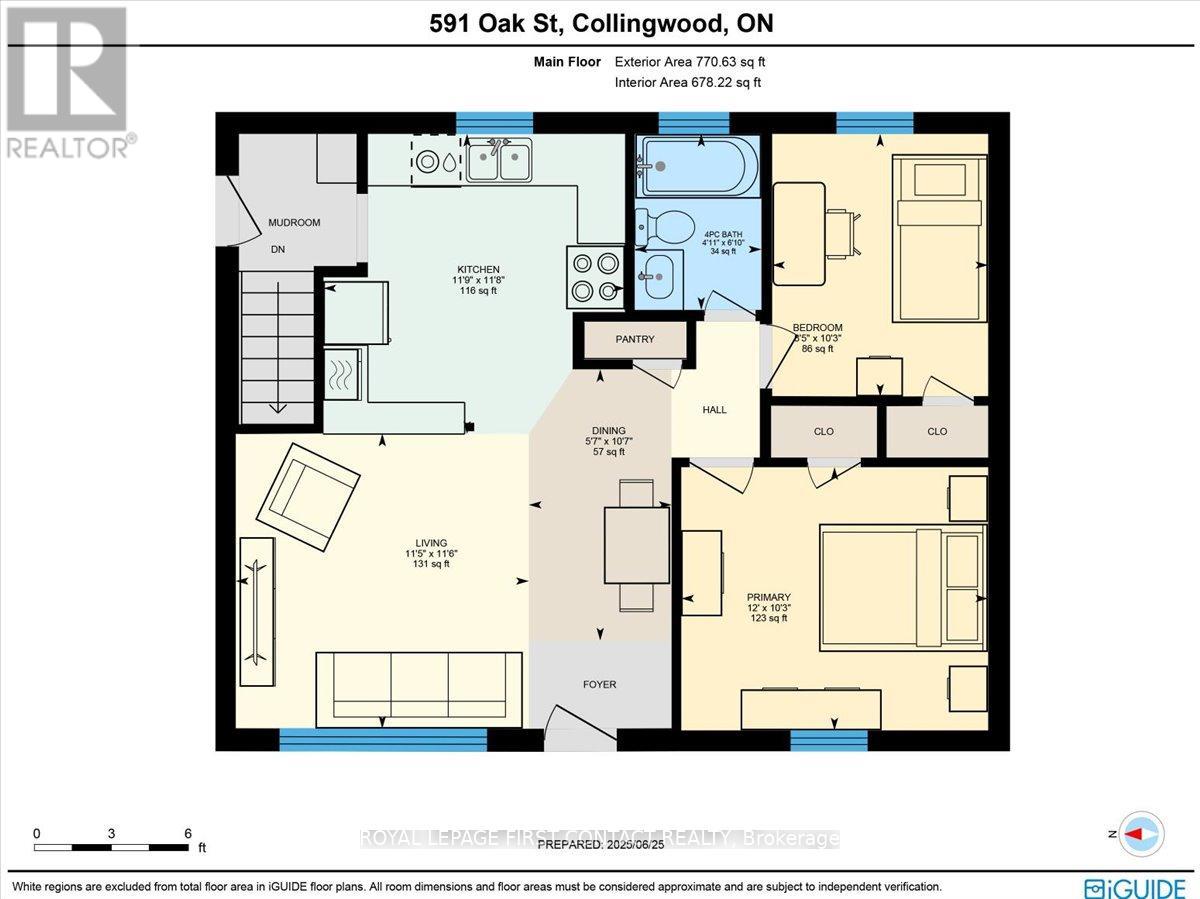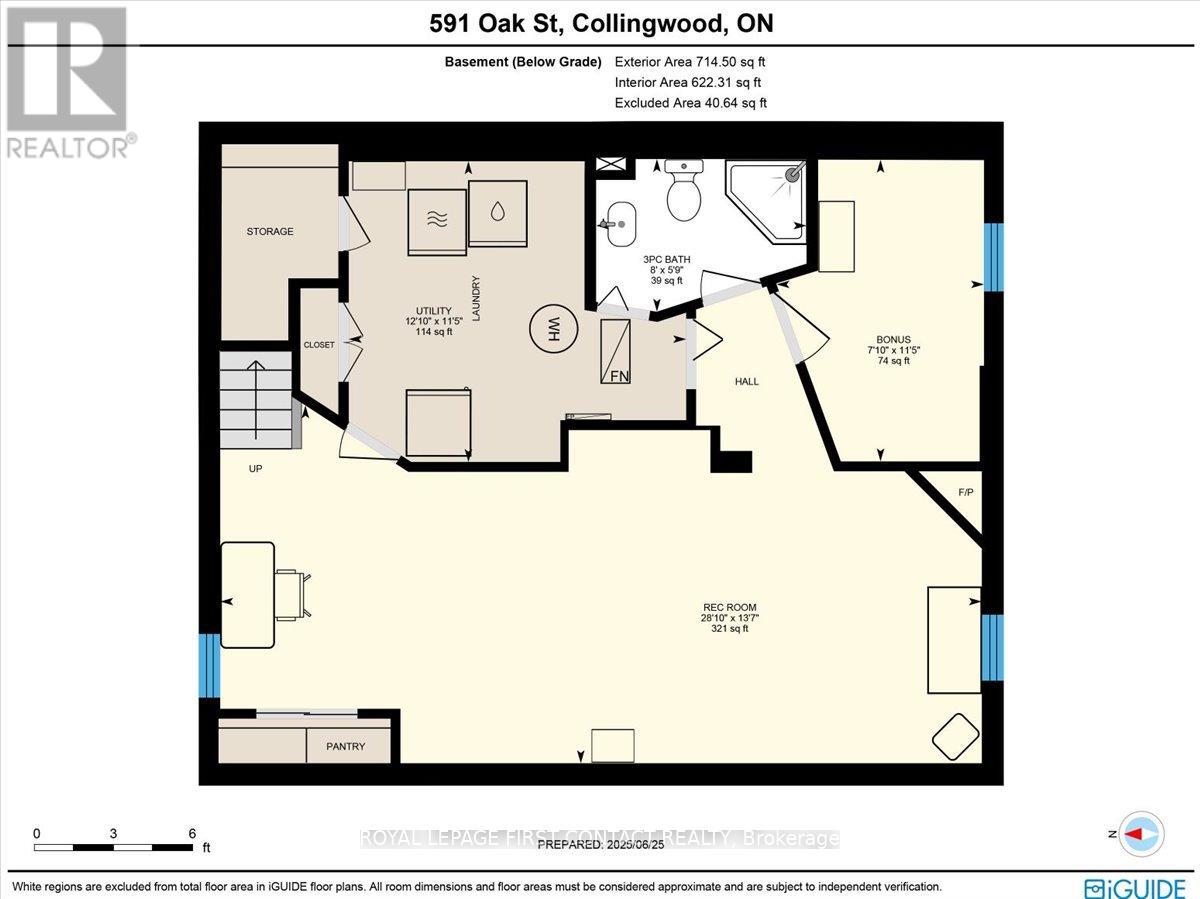591 Oak Street Collingwood, Ontario L9Y 2Z2
3 Bedroom
2 Bathroom
700 - 1100 sqft
Bungalow
Fireplace
Central Air Conditioning
Forced Air
Lawn Sprinkler, Landscaped
$635,000
Welcome Home to this lovingly cared for 2 bedroom, 1+1 bathroom bungalow nestled into the coveted "Tree Streets" neighbourhood (id:53503)
Property Details
| MLS® Number | S12447140 |
| Property Type | Single Family |
| Community Name | Collingwood |
| Parking Space Total | 6 |
Building
| Bathroom Total | 2 |
| Bedrooms Above Ground | 2 |
| Bedrooms Below Ground | 1 |
| Bedrooms Total | 3 |
| Amenities | Fireplace(s) |
| Architectural Style | Bungalow |
| Basement Development | Partially Finished |
| Basement Type | N/a (partially Finished) |
| Construction Style Attachment | Detached |
| Cooling Type | Central Air Conditioning |
| Exterior Finish | Brick |
| Fireplace Present | Yes |
| Fireplace Total | 1 |
| Foundation Type | Concrete |
| Heating Fuel | Natural Gas |
| Heating Type | Forced Air |
| Stories Total | 1 |
| Size Interior | 700 - 1100 Sqft |
| Type | House |
| Utility Water | Municipal Water |
Parking
| Carport | |
| No Garage |
Land
| Acreage | No |
| Landscape Features | Lawn Sprinkler, Landscaped |
| Sewer | Sanitary Sewer |
| Size Depth | 120 Ft ,6 In |
| Size Frontage | 55 Ft |
| Size Irregular | 55 X 120.5 Ft |
| Size Total Text | 55 X 120.5 Ft |
| Zoning Description | R2 |
Rooms
| Level | Type | Length | Width | Dimensions |
|---|---|---|---|---|
| Lower Level | Recreational, Games Room | 8.83 m | 3.6 m | 8.83 m x 3.6 m |
| Lower Level | Laundry Room | 3.47 m | 2.74 m | 3.47 m x 2.74 m |
| Lower Level | Bedroom | 3.65 m | 3.2 m | 3.65 m x 3.2 m |
| Lower Level | Bathroom | 2.1 m | 1.71 m | 2.1 m x 1.71 m |
| Main Level | Kitchen | 3.2 m | 3.65 m | 3.2 m x 3.65 m |
| Main Level | Other | 3.81 m | 5.18 m | 3.81 m x 5.18 m |
| Main Level | Primary Bedroom | 3.2 m | 3.65 m | 3.2 m x 3.65 m |
| Main Level | Bedroom 2 | 2.74 m | 3.12 m | 2.74 m x 3.12 m |
| Main Level | Bathroom | 2.12 m | 1.91 m | 2.12 m x 1.91 m |
https://www.realtor.ca/real-estate/28956525/591-oak-street-collingwood-collingwood
Interested?
Contact us for more information

