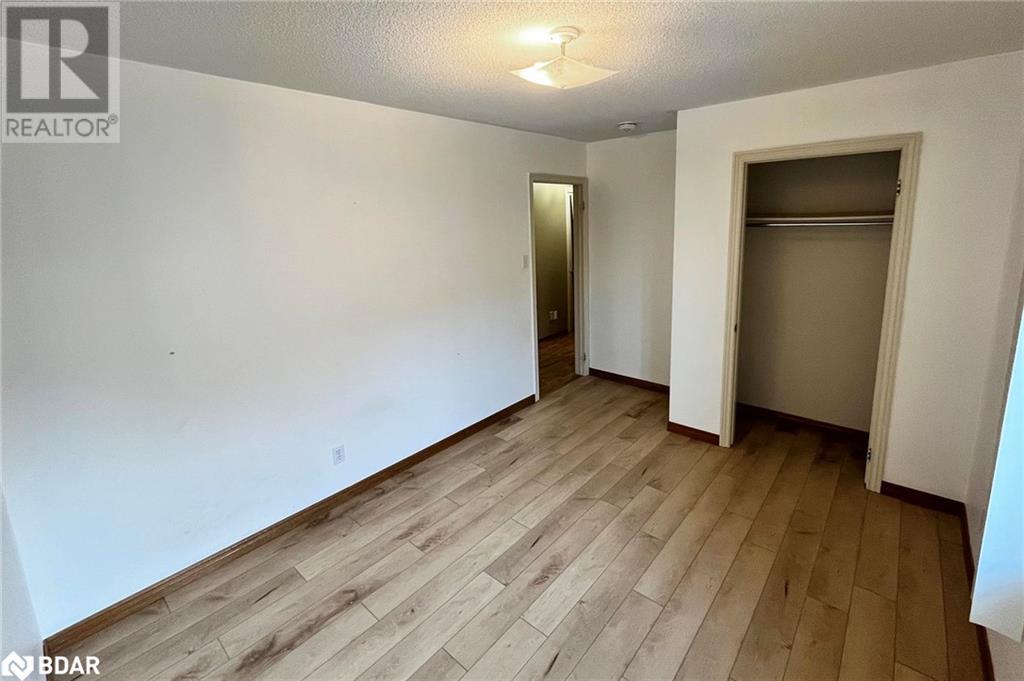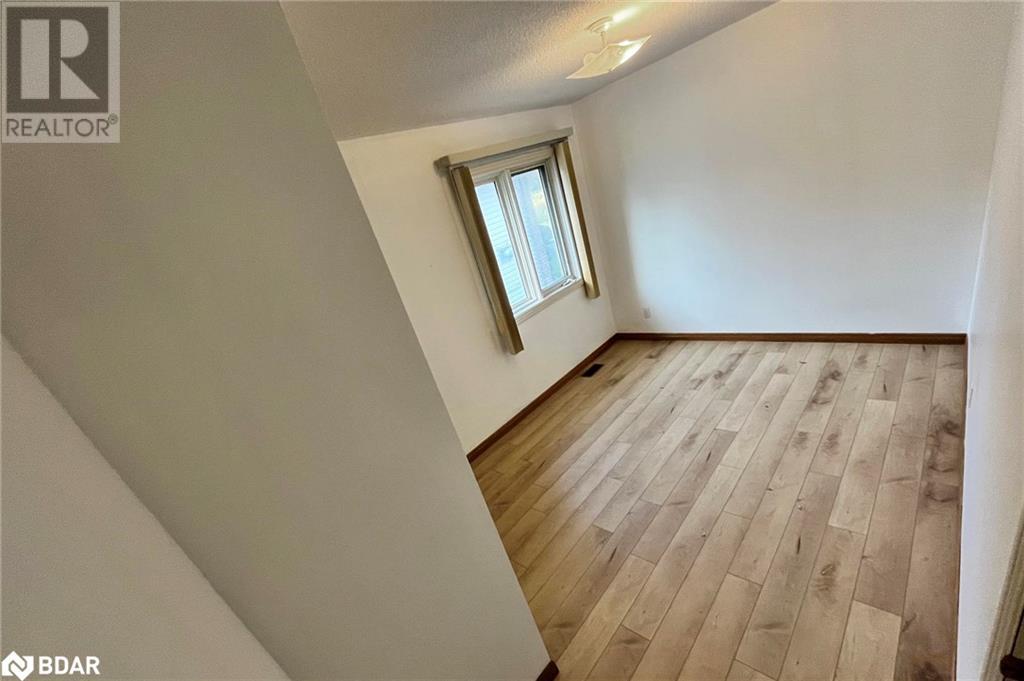6 Riverdale Drive Wasaga Beach, Ontario L9Z 1E9
$699,900
Top 5 Reasons You Will Love This Home: 1) Versatile living space perfect for investors, first-time buyers, or multi-generational families, this home features a legal three bedroom basement apartment with a separate entrance 2) Main level unit has a freshly painted open-concept living and dining area with hardwood flooring, a spacious eat-in kitchen with access to the deck and backyard, along with two large bedrooms, a 4-piece bathroom, and a convenient laundry room with access to the 2-car garage 3) Fully equipped lower unit includes generous bedrooms, a kitchen, a living room, a bathroom, and its own laundry facilities, offering privacy and comfort 4) Double car garage and driveway providing parking for up to six cars, great for accommodating all of your needs 5) Situated on a quiet street in the heart of Wasaga Beach, just minutes from the beach, schools, parks, and all essential amenities. 2,555 fin.sq.ft. Age 31. Visit our website for more detailed information. (id:53503)
Property Details
| MLS® Number | 40643280 |
| Property Type | Single Family |
| Amenities Near By | Park, Schools |
| Equipment Type | Water Heater |
| Features | Paved Driveway |
| Parking Space Total | 6 |
| Rental Equipment Type | Water Heater |
Building
| Bathroom Total | 2 |
| Bedrooms Above Ground | 2 |
| Bedrooms Below Ground | 3 |
| Bedrooms Total | 5 |
| Architectural Style | Bungalow |
| Basement Development | Finished |
| Basement Type | Full (finished) |
| Constructed Date | 1993 |
| Construction Style Attachment | Detached |
| Cooling Type | Central Air Conditioning |
| Exterior Finish | Brick, Vinyl Siding |
| Foundation Type | Poured Concrete |
| Heating Fuel | Natural Gas |
| Heating Type | Forced Air |
| Stories Total | 1 |
| Size Interior | 2555 Sqft |
| Type | House |
| Utility Water | Municipal Water |
Parking
| Attached Garage |
Land
| Acreage | No |
| Fence Type | Fence |
| Land Amenities | Park, Schools |
| Sewer | Municipal Sewage System |
| Size Depth | 104 Ft |
| Size Frontage | 56 Ft |
| Size Total Text | Under 1/2 Acre |
| Zoning Description | R1 |
Rooms
| Level | Type | Length | Width | Dimensions |
|---|---|---|---|---|
| Basement | 4pc Bathroom | Measurements not available | ||
| Basement | Bedroom | 12'6'' x 7'0'' | ||
| Basement | Bedroom | 13'7'' x 11'7'' | ||
| Basement | Bedroom | 16'5'' x 10'4'' | ||
| Basement | Living Room | 23'6'' x 17'11'' | ||
| Basement | Kitchen | 10'11'' x 8'8'' | ||
| Main Level | Mud Room | 18'11'' x 5'3'' | ||
| Main Level | Laundry Room | 7'5'' x 5'1'' | ||
| Main Level | 4pc Bathroom | Measurements not available | ||
| Main Level | Bedroom | 13'4'' x 9'2'' | ||
| Main Level | Primary Bedroom | 14'9'' x 13'2'' | ||
| Main Level | Living Room/dining Room | 24'2'' x 11'7'' | ||
| Main Level | Eat In Kitchen | 20'2'' x 11'11'' |
https://www.realtor.ca/real-estate/27397882/6-riverdale-drive-wasaga-beach
Interested?
Contact us for more information


































