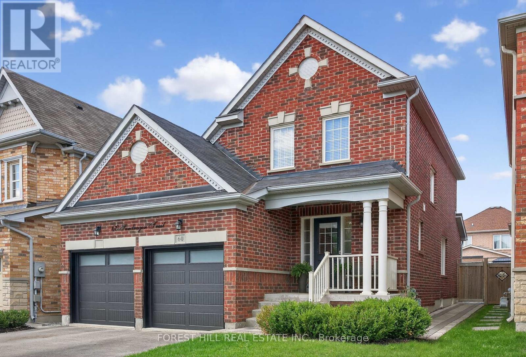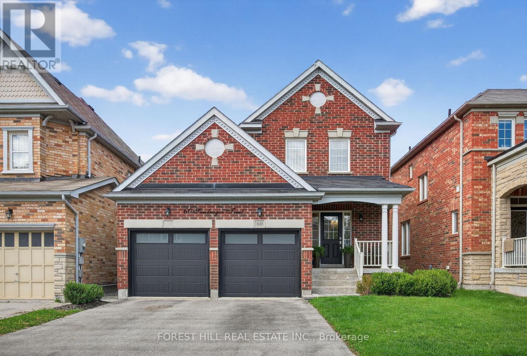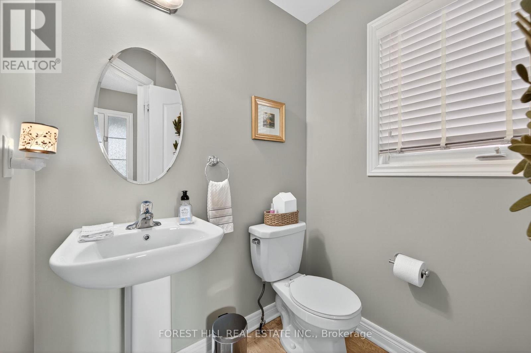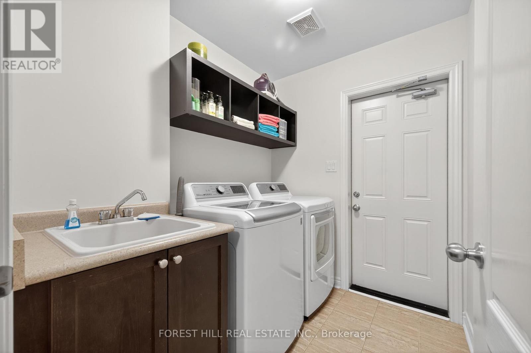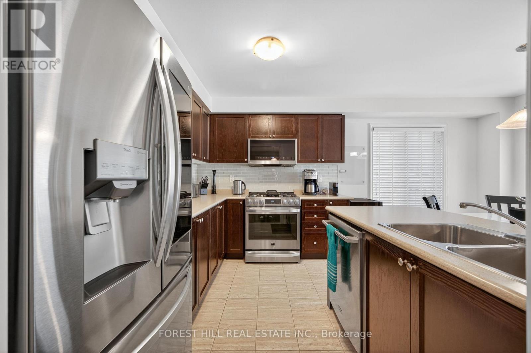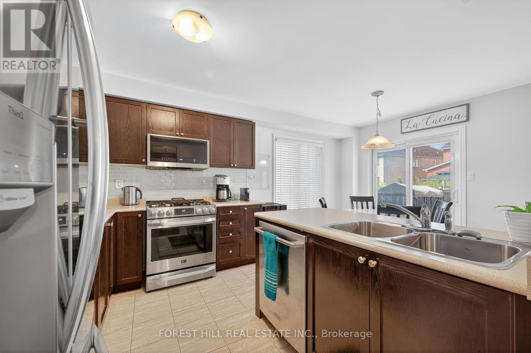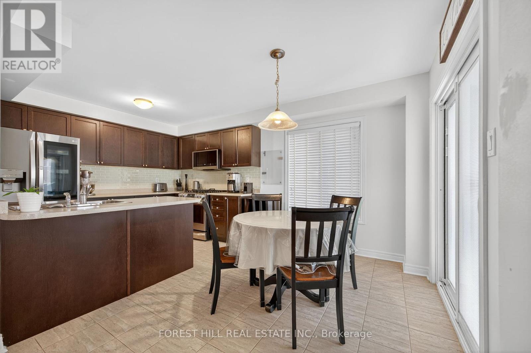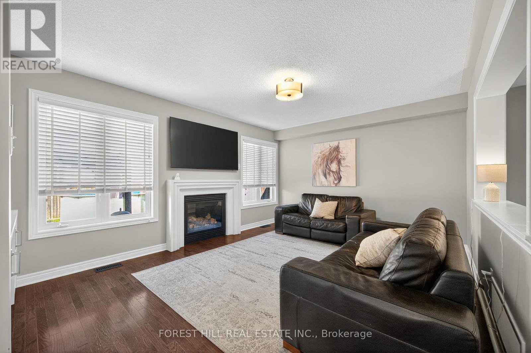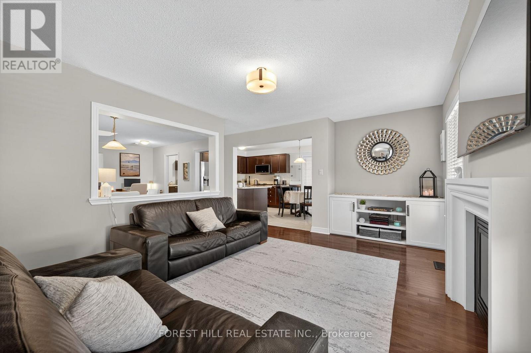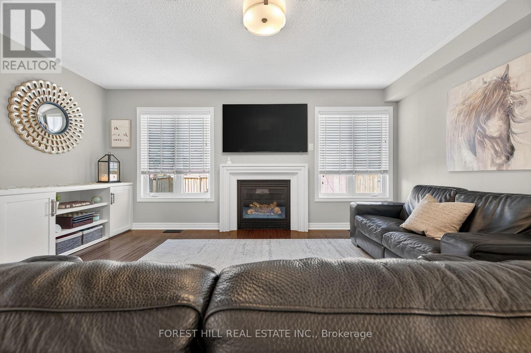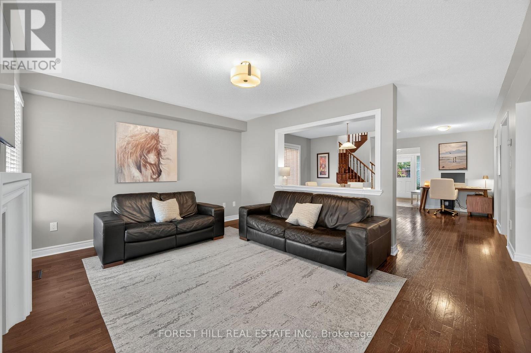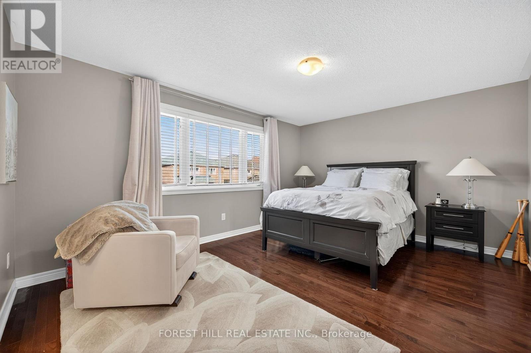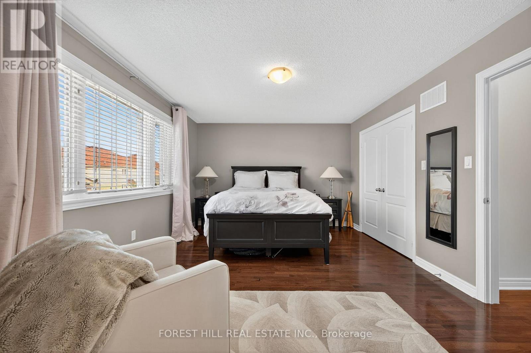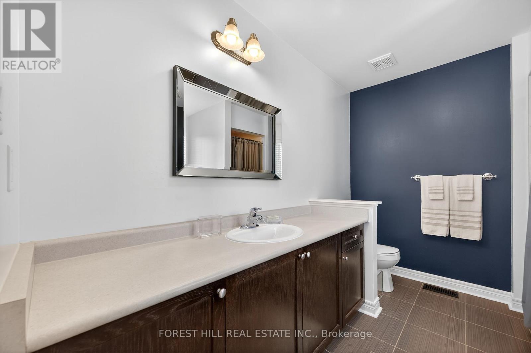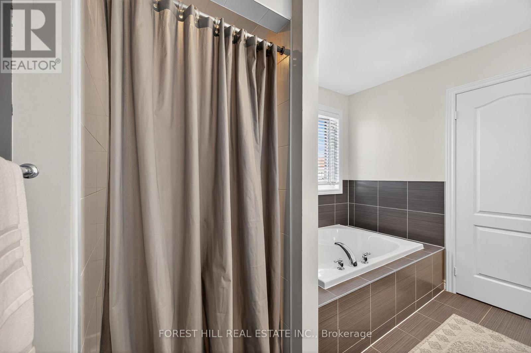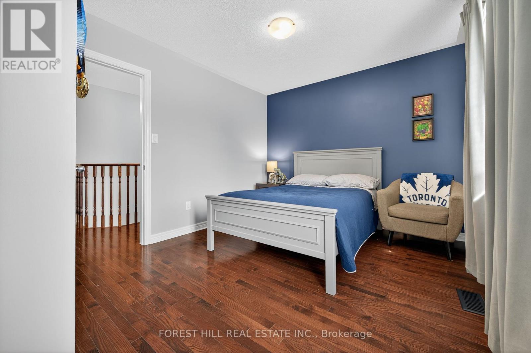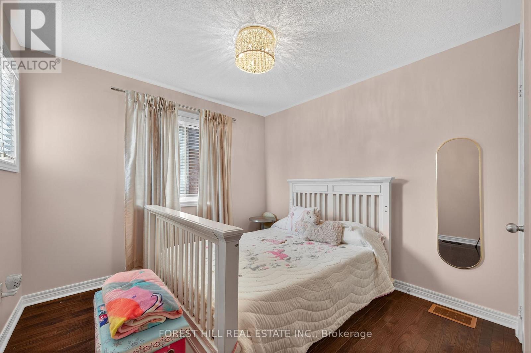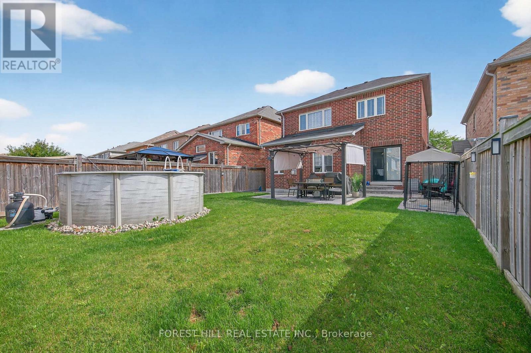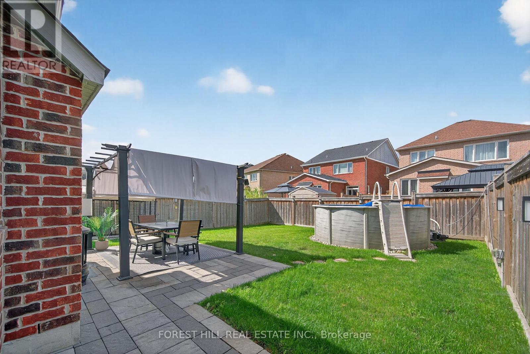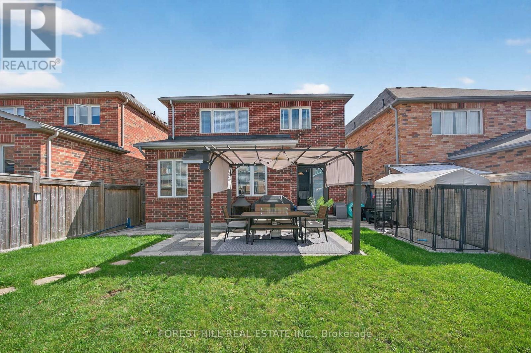60 Sundragon Trail Bradford West Gwillimbury (Bradford), Ontario L3Z 0H5
$1,099,000
Welcome to Your Dream Home by Great Gulf! Nestled in a family-friendly neighborhood, this beautifully maintained and lovingly cared-for property offers everything your family needs. Step into a spacious backyard oasis featuring a sparkling pool and an expansive patio perfect for entertaining or relaxing under the sun. Inside, you'll find:- 3 generously sized bedrooms- 2.5 modern bathrooms- A central vacuum system for easy cleaning- A sleek gas stove for culinary adventures- And so much more! This home is more than just a place to live it's where memories are made. Come see why its the perfect fit for your family (id:53503)
Property Details
| MLS® Number | N12371180 |
| Property Type | Single Family |
| Community Name | Bradford |
| Equipment Type | Water Heater |
| Parking Space Total | 4 |
| Pool Type | Above Ground Pool |
| Rental Equipment Type | Water Heater |
Building
| Bathroom Total | 3 |
| Bedrooms Above Ground | 3 |
| Bedrooms Total | 3 |
| Appliances | Garage Door Opener Remote(s), Central Vacuum, Dishwasher, Stove, Washer, Water Softener, Refrigerator |
| Basement Development | Unfinished |
| Basement Type | N/a (unfinished) |
| Construction Style Attachment | Detached |
| Cooling Type | Central Air Conditioning |
| Exterior Finish | Brick |
| Fireplace Present | Yes |
| Foundation Type | Unknown |
| Half Bath Total | 1 |
| Heating Fuel | Natural Gas |
| Heating Type | Forced Air |
| Stories Total | 2 |
| Size Interior | 1500 - 2000 Sqft |
| Type | House |
| Utility Water | Municipal Water |
Parking
| Attached Garage | |
| Garage |
Land
| Acreage | No |
| Sewer | Sanitary Sewer |
| Size Depth | 114 Ft ,10 In |
| Size Frontage | 36 Ft ,1 In |
| Size Irregular | 36.1 X 114.9 Ft |
| Size Total Text | 36.1 X 114.9 Ft |
Rooms
| Level | Type | Length | Width | Dimensions |
|---|---|---|---|---|
| Second Level | Primary Bedroom | 4.81 m | 3.65 m | 4.81 m x 3.65 m |
| Second Level | Bedroom 2 | 3.77 m | 3.04 m | 3.77 m x 3.04 m |
| Second Level | Bedroom 3 | 3.35 m | 3.07 m | 3.35 m x 3.07 m |
| Main Level | Kitchen | 3.23 m | 2.62 m | 3.23 m x 2.62 m |
| Main Level | Eating Area | 3.23 m | 2.43 m | 3.23 m x 2.43 m |
| Main Level | Laundry Room | 2 m | 1.5 m | 2 m x 1.5 m |
| Main Level | Dining Room | 4.57 m | 3.04 m | 4.57 m x 3.04 m |
| Main Level | Living Room | 5.05 m | 3.65 m | 5.05 m x 3.65 m |
Interested?
Contact us for more information

