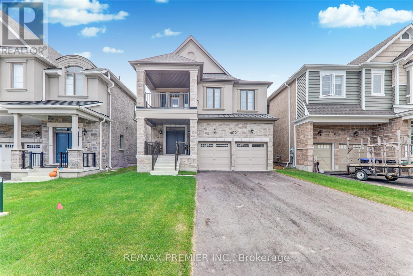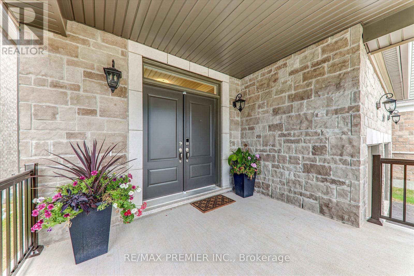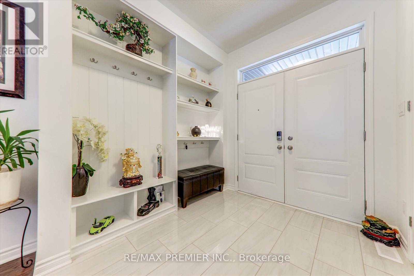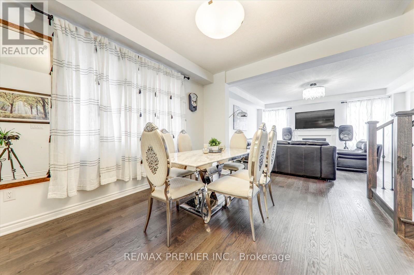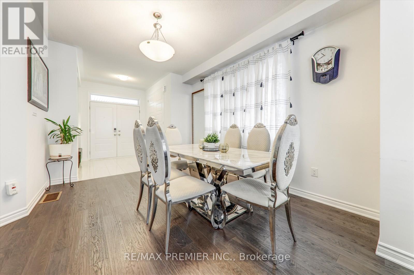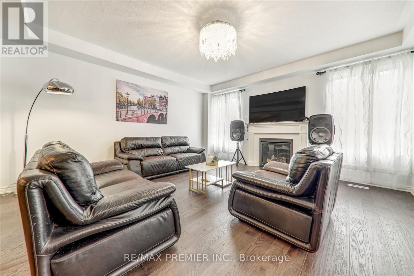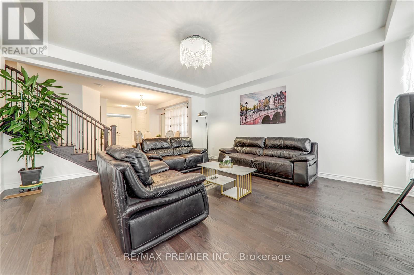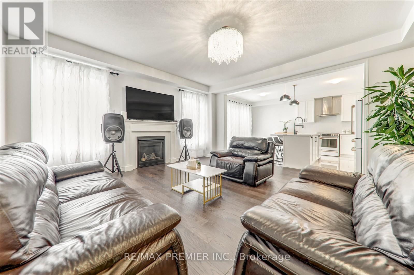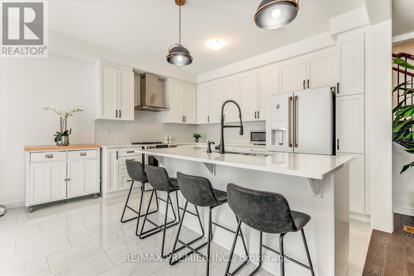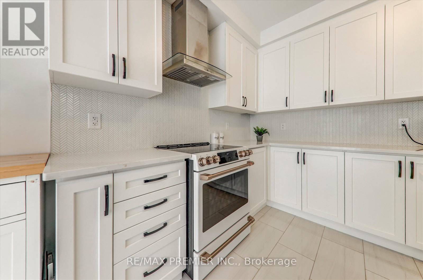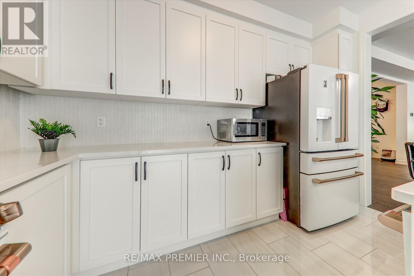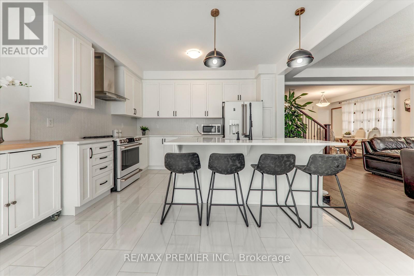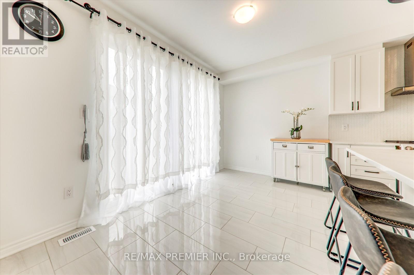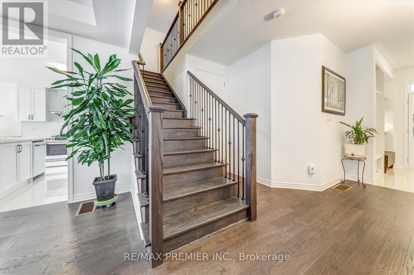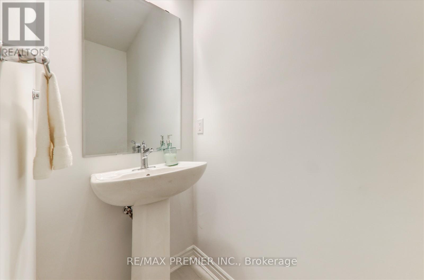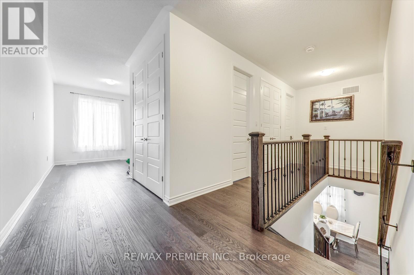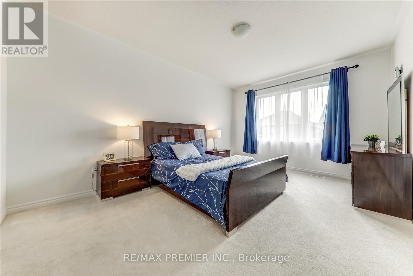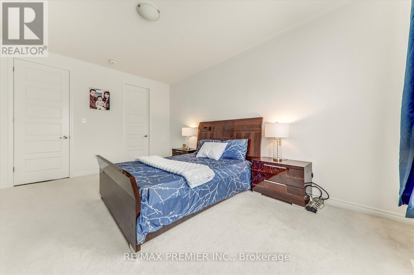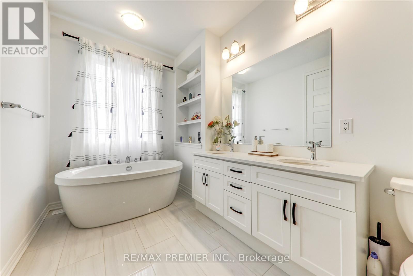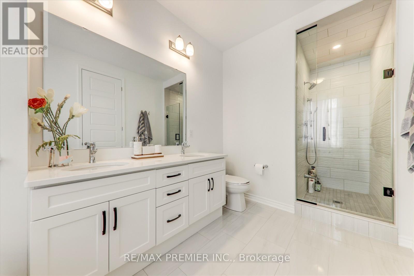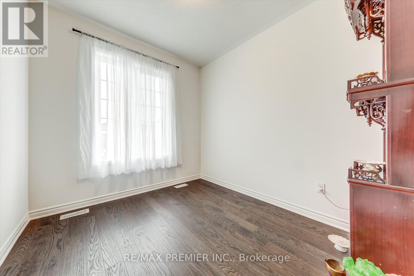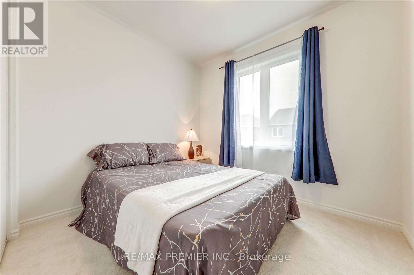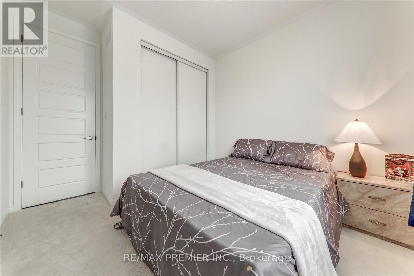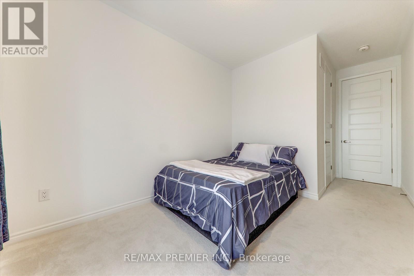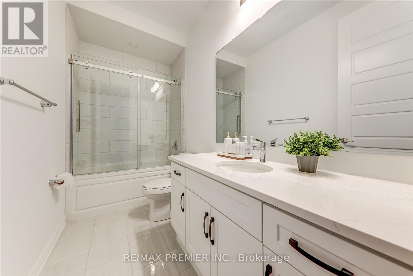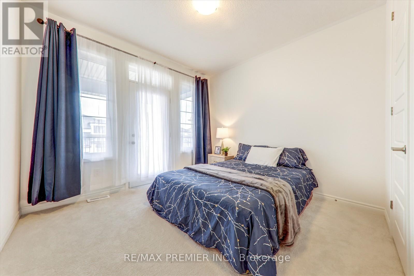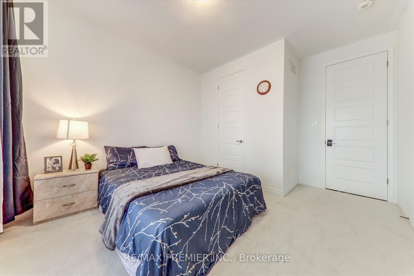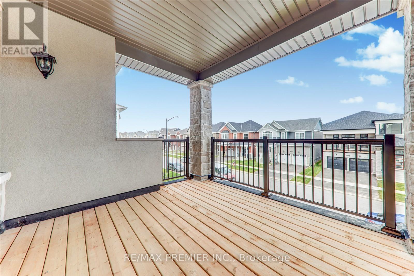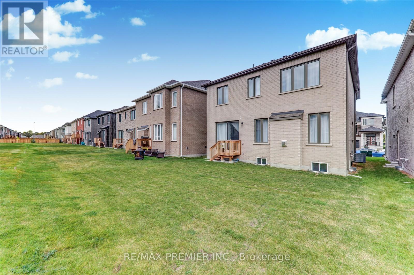609 Mika Street Innisfil, Ontario L9S 0S2
$1,080,000
Welcome To 609 Mika Street - A Beautifully Upgraded 4-Bed, 3-Bath Detached In The Sought-After Belle Aire Shores Community. This Sun-Filled Home Features A Modern Open-Concept Layout With A Spacious Great Room, Elegant Dining Area, And A Stylish Kitchen With Upgraded Cabinetry, Quartz Counters, And Stainless Steel Appliances. The Primary Bedroom Offers A Large Walk-In Closet And A Luxurious Ensuite. Bedroom 3 Includes A Private Balcony Perfect For Morning Coffee. Upgrades Throughout Include Hardwood Flooring, Pot Lights, Smooth Ceilings, And Custom Finishes. Convenient Second-Floor Laundry And Mudroom With Garage Access. Close To Schools, Parks, Shopping, And The Lake - Perfect For Families And Entertaining! (id:53503)
Property Details
| MLS® Number | N12473672 |
| Property Type | Single Family |
| Community Name | Rural Innisfil |
| Equipment Type | Water Heater |
| Parking Space Total | 6 |
| Rental Equipment Type | Water Heater |
Building
| Bathroom Total | 3 |
| Bedrooms Above Ground | 4 |
| Bedrooms Total | 4 |
| Age | 0 To 5 Years |
| Appliances | Dishwasher, Dryer, Stove, Washer, Refrigerator |
| Basement Development | Unfinished |
| Basement Type | N/a (unfinished) |
| Construction Style Attachment | Detached |
| Cooling Type | Central Air Conditioning |
| Exterior Finish | Brick |
| Fireplace Present | Yes |
| Foundation Type | Concrete |
| Half Bath Total | 1 |
| Heating Fuel | Natural Gas |
| Heating Type | Forced Air |
| Stories Total | 2 |
| Size Interior | 1500 - 2000 Sqft |
| Type | House |
| Utility Water | Municipal Water |
Parking
| Attached Garage | |
| Garage |
Land
| Acreage | No |
| Sewer | Sanitary Sewer |
| Size Depth | 105 Ft |
| Size Frontage | 39 Ft ,4 In |
| Size Irregular | 39.4 X 105 Ft |
| Size Total Text | 39.4 X 105 Ft |
Rooms
| Level | Type | Length | Width | Dimensions |
|---|---|---|---|---|
| Second Level | Bedroom 4 | 3.45 m | 3.2 m | 3.45 m x 3.2 m |
| Second Level | Family Room | 2.74 m | 3.1 m | 2.74 m x 3.1 m |
| Second Level | Primary Bedroom | 4.34 m | 5.23 m | 4.34 m x 5.23 m |
| Second Level | Bedroom 2 | 3.05 m | 2.84 m | 3.05 m x 2.84 m |
| Second Level | Bedroom 3 | 2.74 m | 3.35 m | 2.74 m x 3.35 m |
| Main Level | Great Room | 5.03 m | 5.18 m | 5.03 m x 5.18 m |
| Main Level | Eating Area | 3.96 m | 2.77 m | 3.96 m x 2.77 m |
| Main Level | Kitchen | 3.96 m | 2.69 m | 3.96 m x 2.69 m |
| Main Level | Dining Room | 3.2 m | 3.86 m | 3.2 m x 3.86 m |
| Main Level | Foyer | 2.44 m | 1.98 m | 2.44 m x 1.98 m |
| Main Level | Mud Room | 1.98 m | 1.98 m | 1.98 m x 1.98 m |
https://www.realtor.ca/real-estate/29014194/609-mika-street-innisfil-rural-innisfil
Interested?
Contact us for more information

